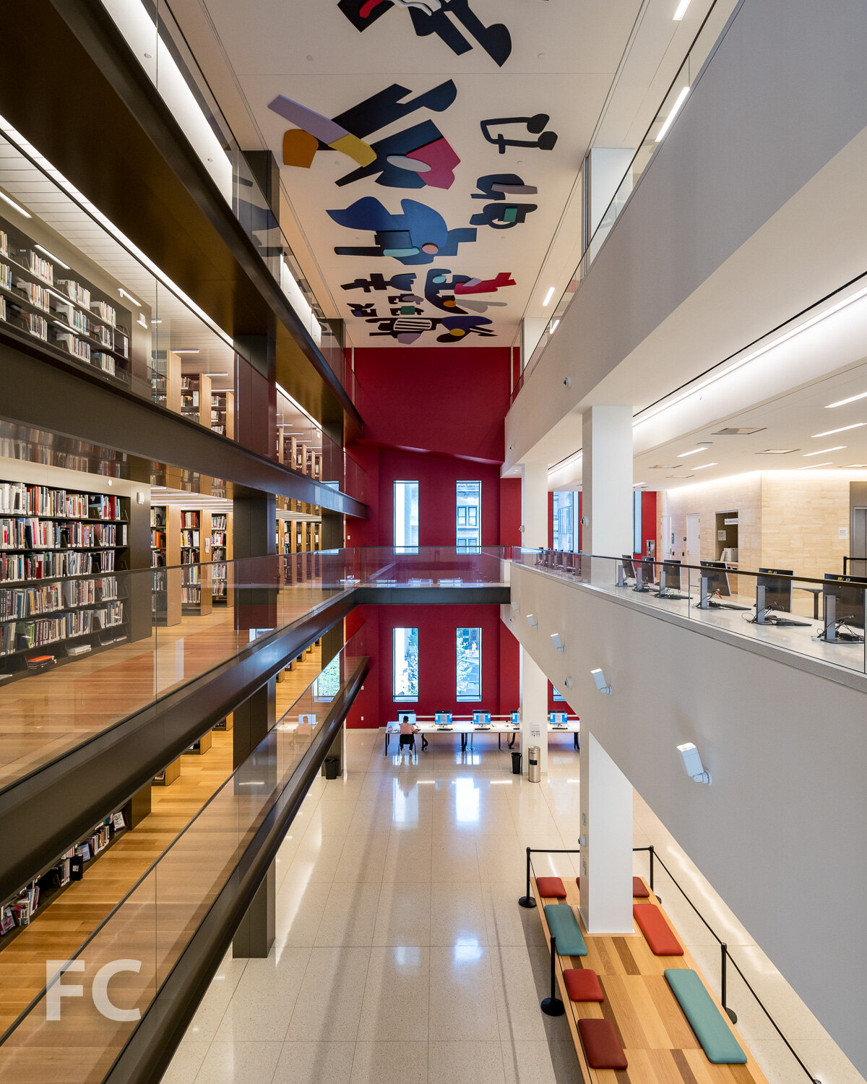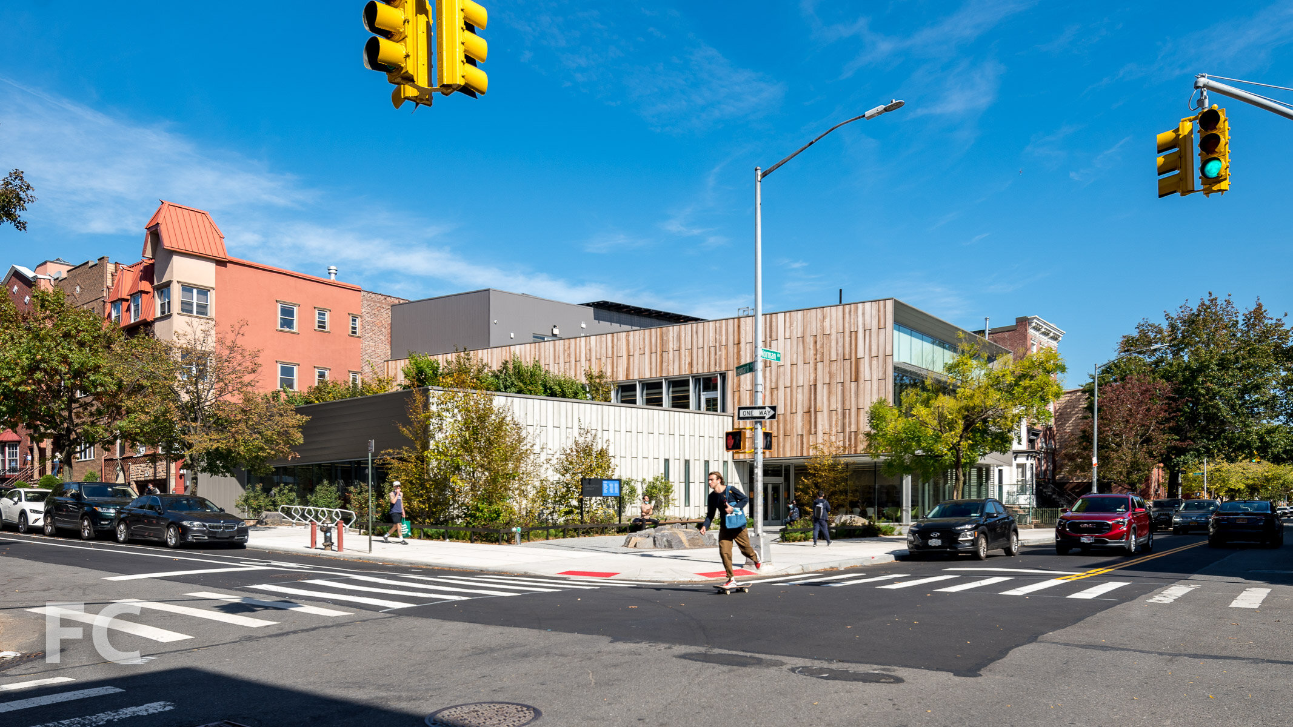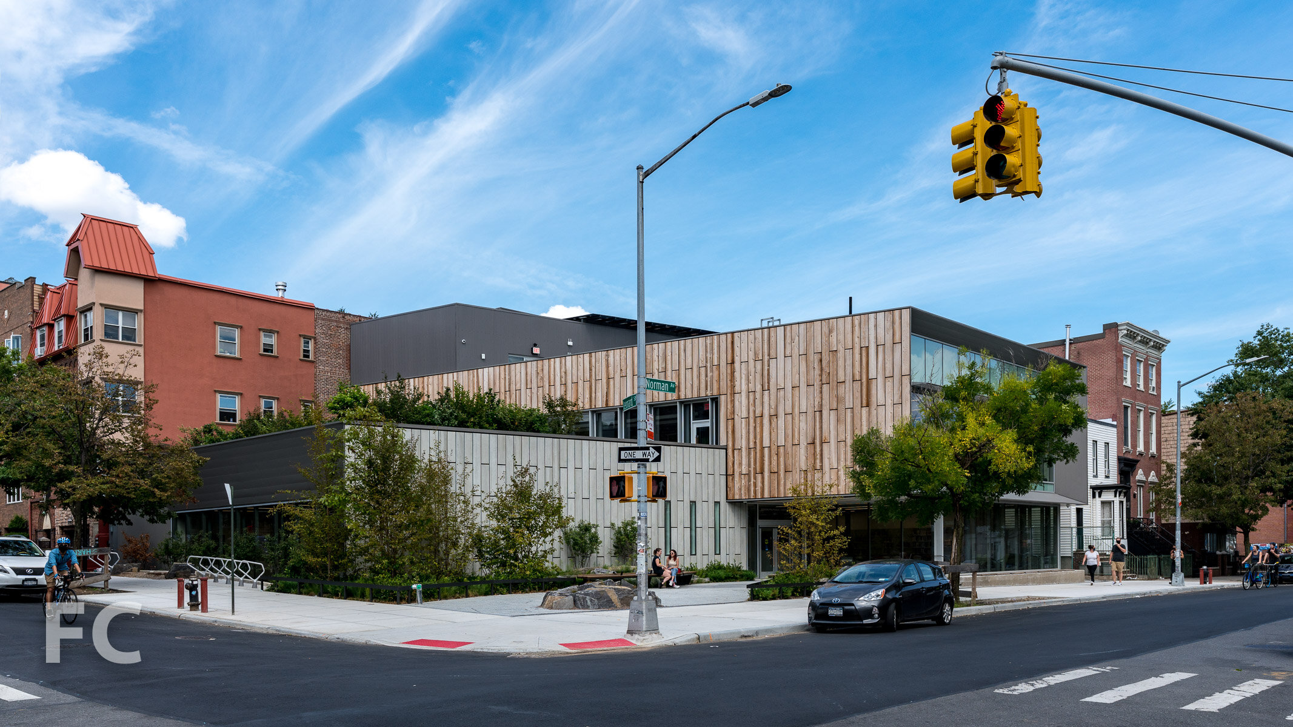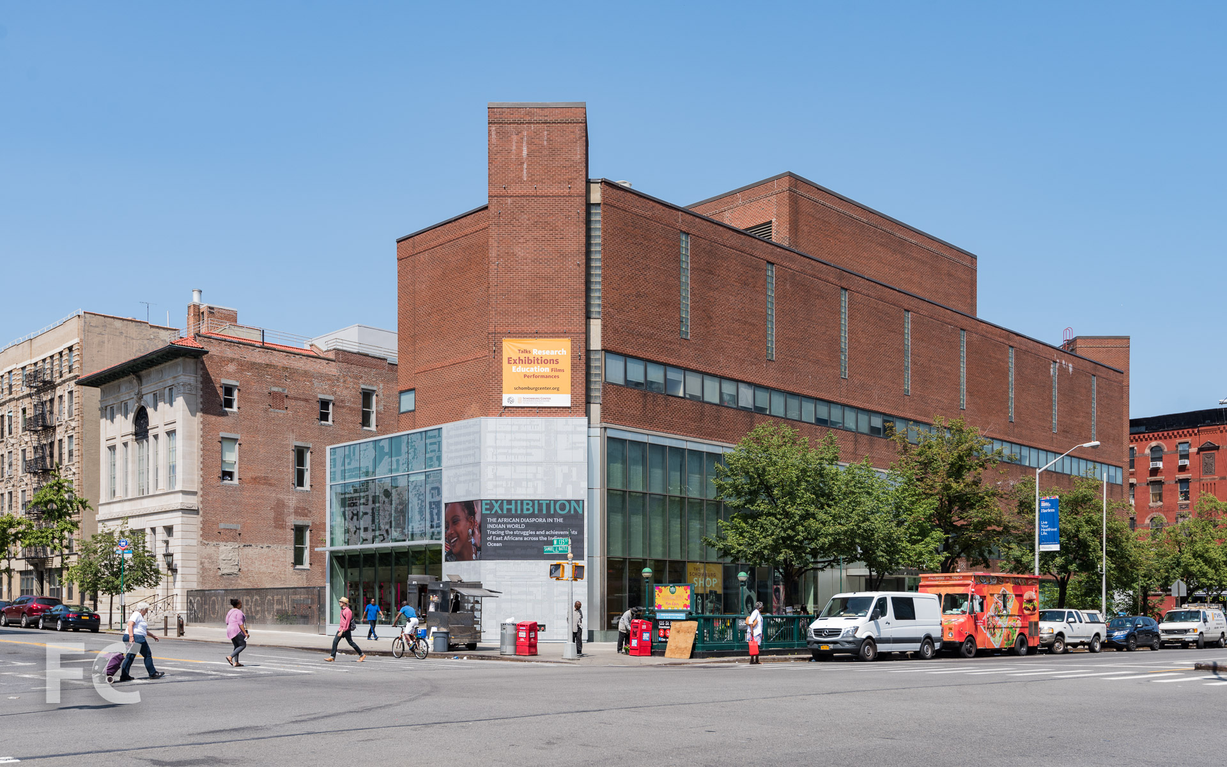Tour: Stavros Niarchos Foundation Library

Northwest corner from Fifth Avenue.
The New York Public Library’s renovation of the former Mid-Manhattan Library at the corner of 40th Street and Fifth Avenue has wrapped up and officially opened to the public. Now renamed to the Stavros Niarchos Foundation Library, the renovation of the 1970’s branch library was led by Mecanoo with Beyer Blinder Belle. Before the six-story building was repurposed as a library, it originally opened as a department store for Arnold Constable Co. in 1915.
The renovation created capacity for 400,000 books and other circulating materials, along with updates spaces for the children’s library, teens library, business library, adult learning center, 17,000 square feet of general reading and study space, 11,000 square feet of multipurpose space, and a rooftop terrace.
The Long Room is structured as a 31 foot wide and 85 foot high linear atrium between three floors of flexible reading areas and five floors of book stacks. An abstract artwork by Hayal Pozanti occupies the atrium ceiling.
The three floors of reading areas feature bespoke reading tables at a length of up to 66 feet and supported by the building’s original steel frame. Chairs at the reading tables are an exclusive design collaboration with Thos. Moser for NYPL branch libraries.
A Children’s Library and Teen Center are located on the lower level and connect to the ground floor with a staircase and large light wells.
Architects: Mecanoo with Beyer Blinder Belle Architects; Client: New York Public Library; Program: Library Renovation; Location: Midtown, New York, NY; Completion: 2021



