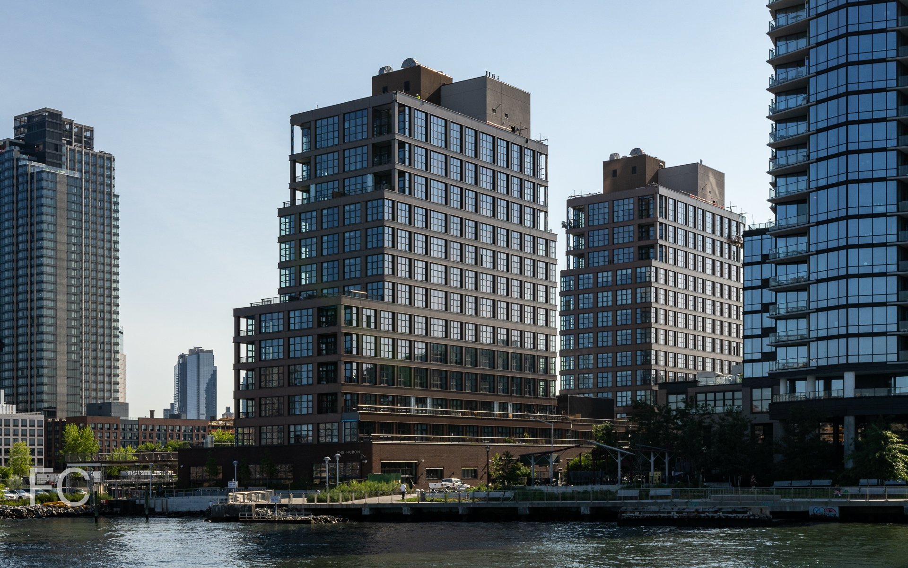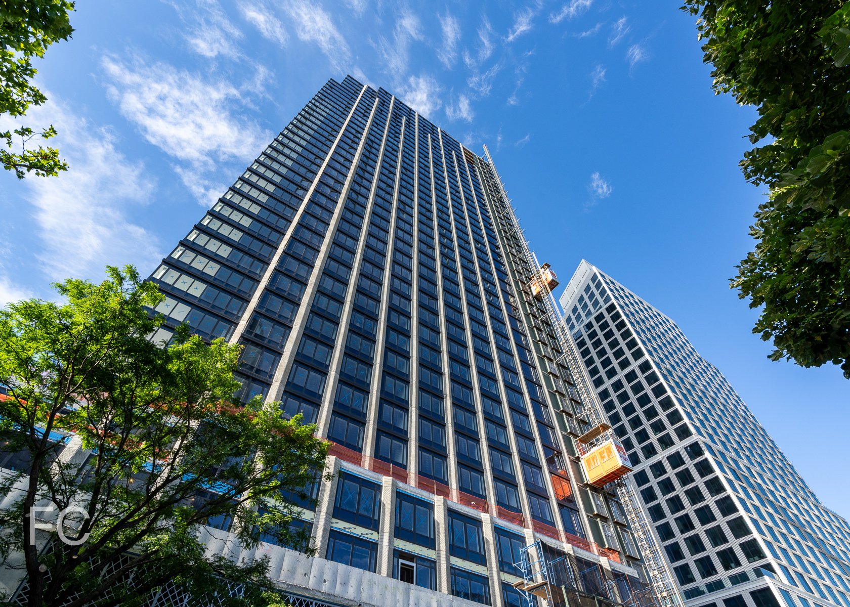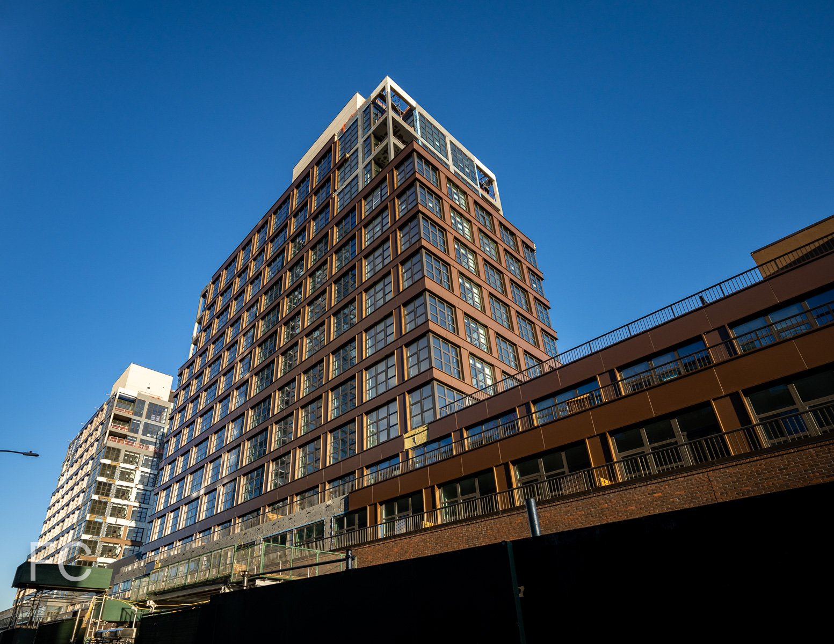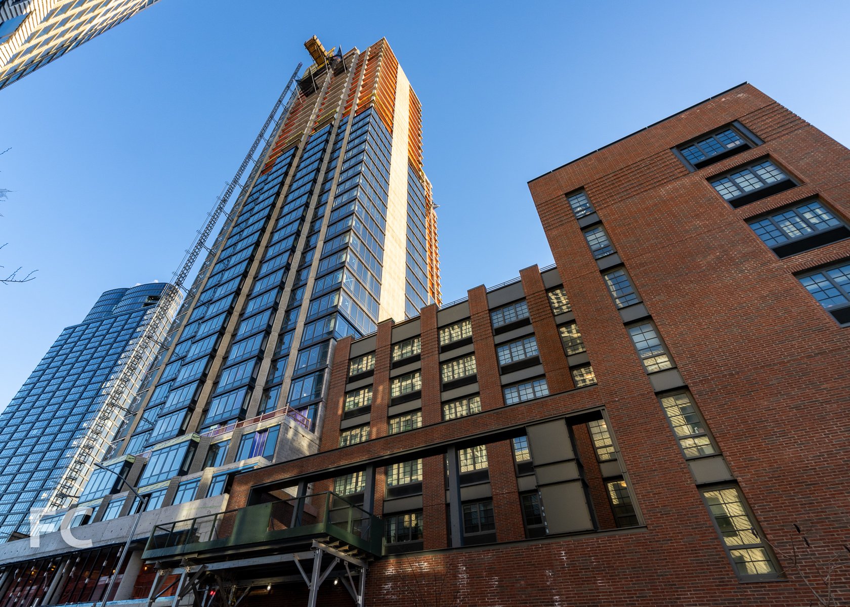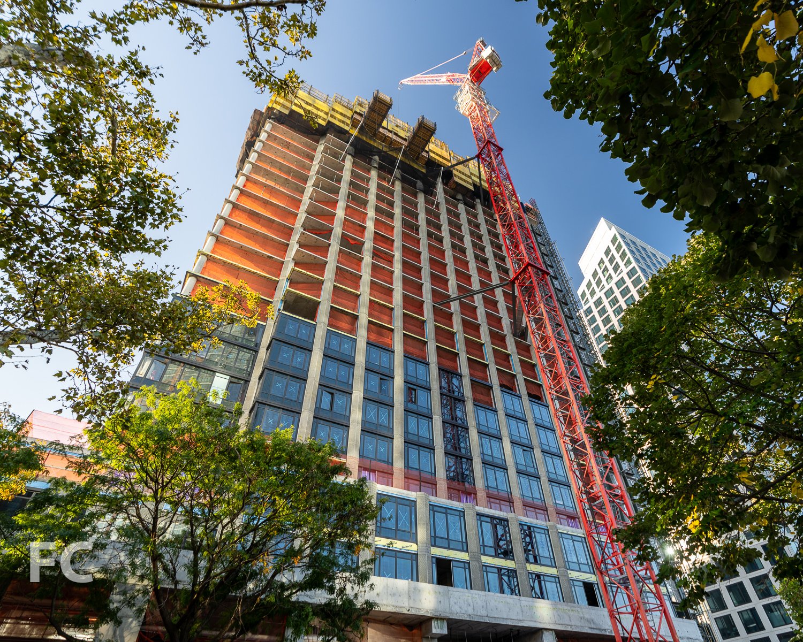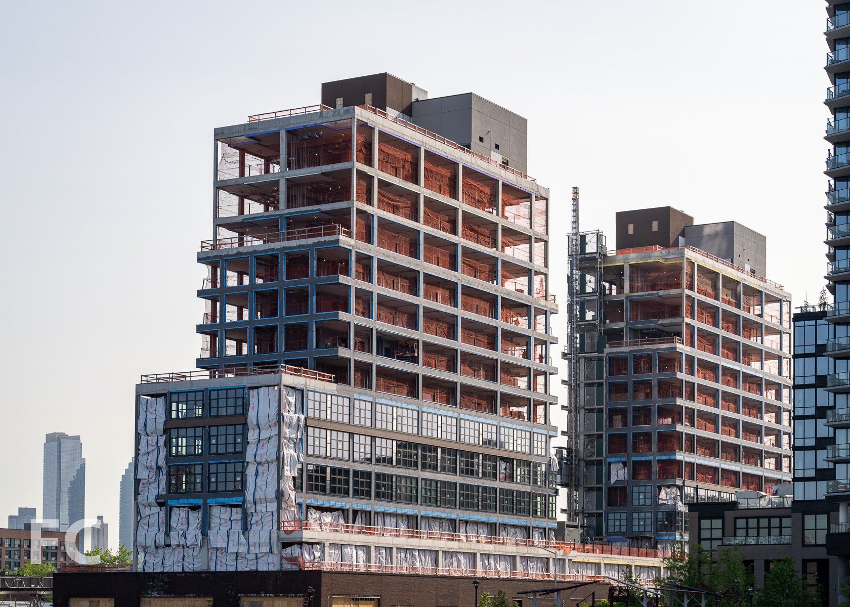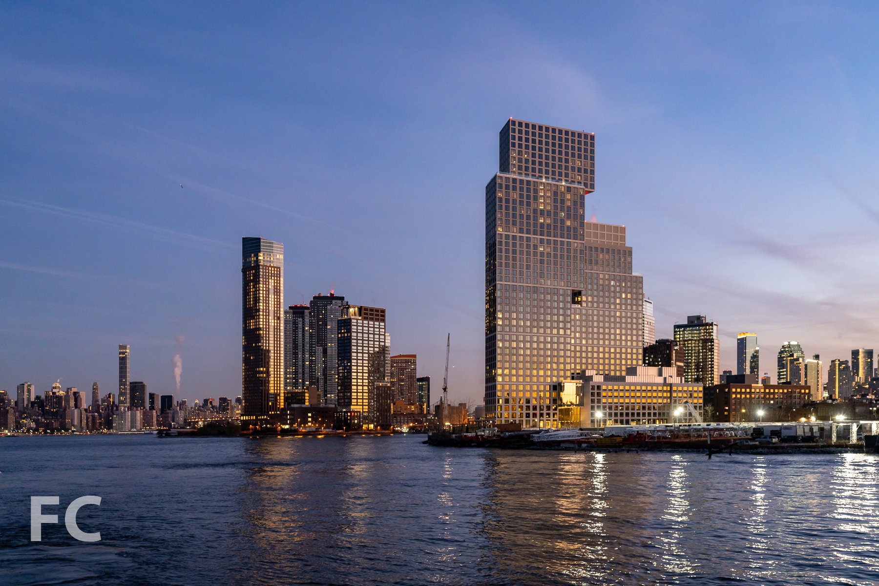Construction Update: Greenpoint Library and Environmental Education Center
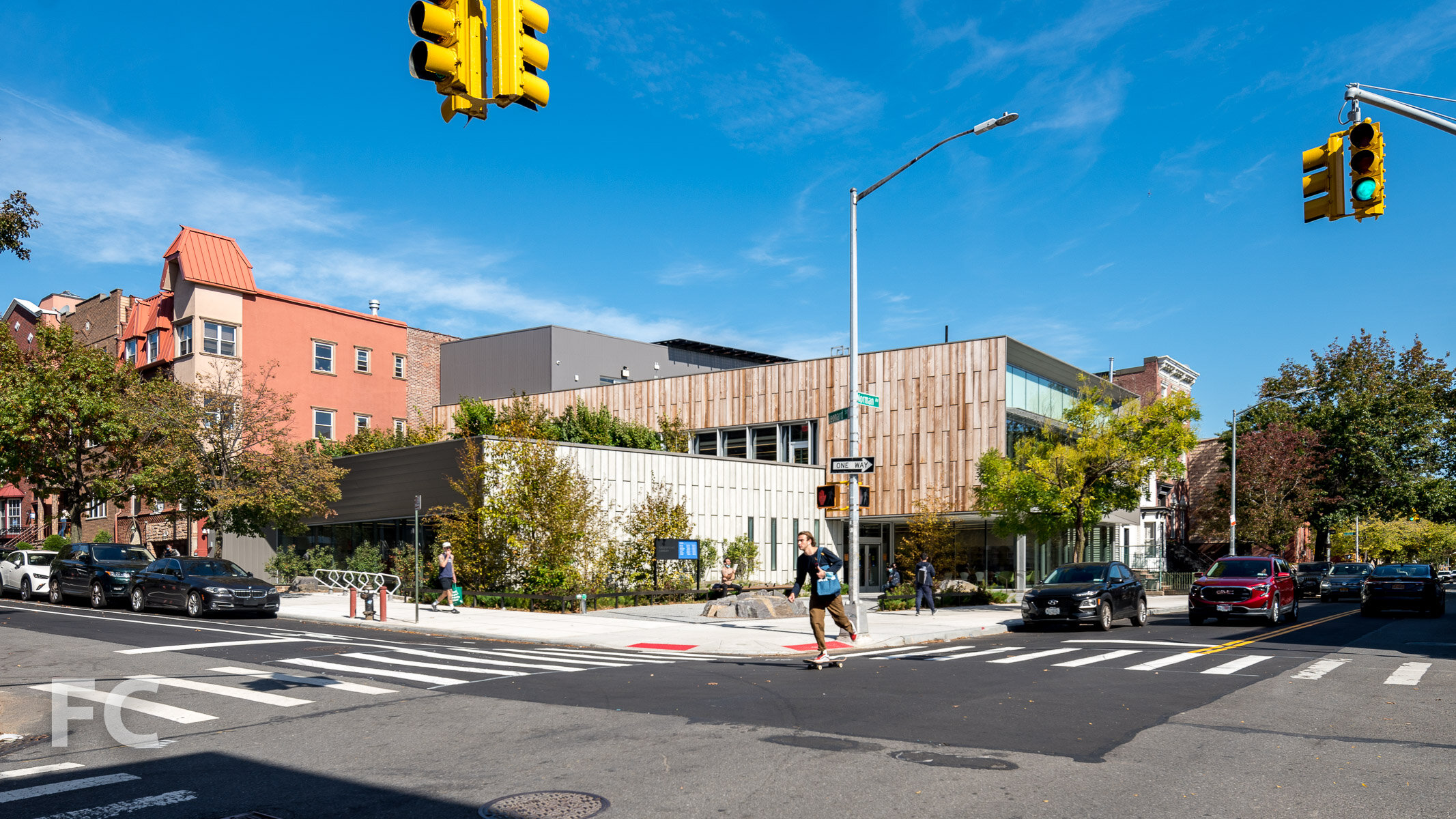
South facade from Norman Avenue.
It’s opening day for the Greenpoint Library and Environmental Education Center, a 15,000 square foot community hub that doubles the size of a previous library building in the neighborhood. Designed by Marble Fairbanks, the structure includes adult, young adult, and children reading rooms and collection spaces, and community spaces dedicated to library programming. Along with the library program, the two-story structure also includes lab spaces for interactive projects, a community event space, a lounge, small meeting rooms, and staff spaces for the environmental education center.
South facade from Norman Avenue.
South facade from Norman Avenue.
Library entrance from Norman Avenue.
The two-story structure is designed as one volume rotated and stacked atop the other and clad in two separate materials. Custom cast concrete panels formed by sandblasted wood formwork clad the ground floor volume, while sandblasted wood panels wrap the second floor.
South facade detail.
Cast concrete panels.
Southwest corner from Norman Avenue.
Southwest corner.
West facade.
Entry desk at the ground floor.
First floor bench with solar windows that will register the time of year with future floor markings.
Children’s area with custom designed rug featuring an insect motif. Floor-to-ceiling windows offer views to the bioswale outside.
Elevator with custom graphics noting the floor number.
Young adult fiction room with the capacity to be closed off for events or activities.
Display cases will feature items related to the environmental education center.
Second floor meeting space with movable partitions for flexible use.
Second floor reading garden with fruit bearing plants to attract birds.
Close-up of the sandblasted cedar wood panels cladding the second floor volume.
Looking down on the Scape-designed entry open space with bioswale to slow down rainwater runoff and reduce flooding.
Third floor roof deck for special events.
Solar panels installed at the roof deck help power the library with their bifacial design to collect energy from both sides of the panel.
Third floor pollinator garden with plant species designed to bloom throughout the year and attract a wide variety of pollinators.
Looking down on the entry open space and the second floor reading garden,
Architect: Marble Fairbanks; Landscape Architect: SCAPE / Landscape Architecture; Structure: Robert Silman Associates; MEP/FP Engineers & LEED: ads Engineers, PC; Client: Brooklyn Public Library; Program: Library; Location: Greenpoint, Brooklyn, NY; Completion: Fall 2020.

