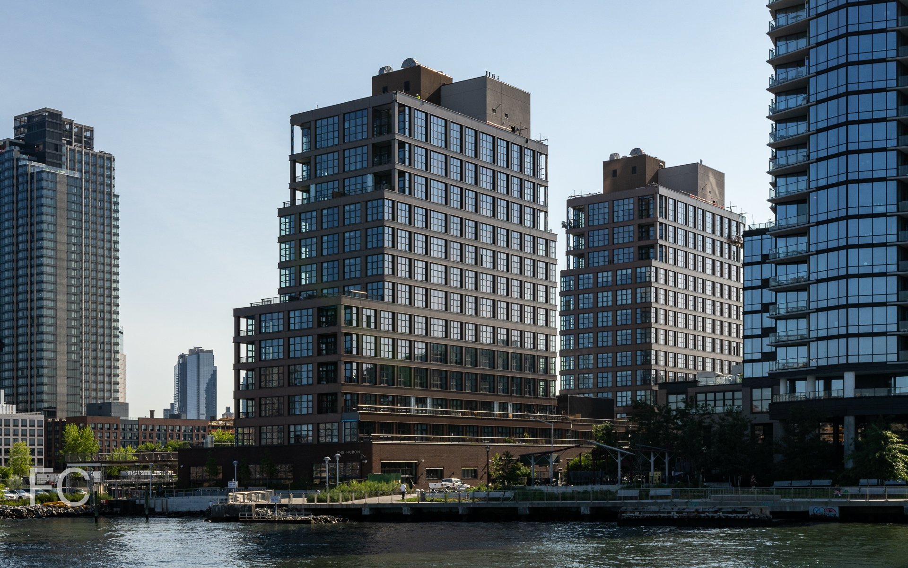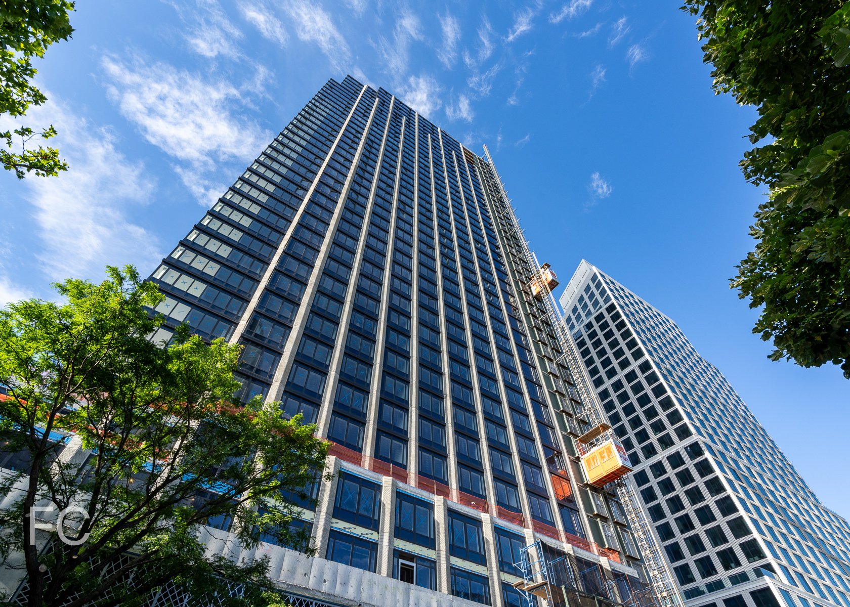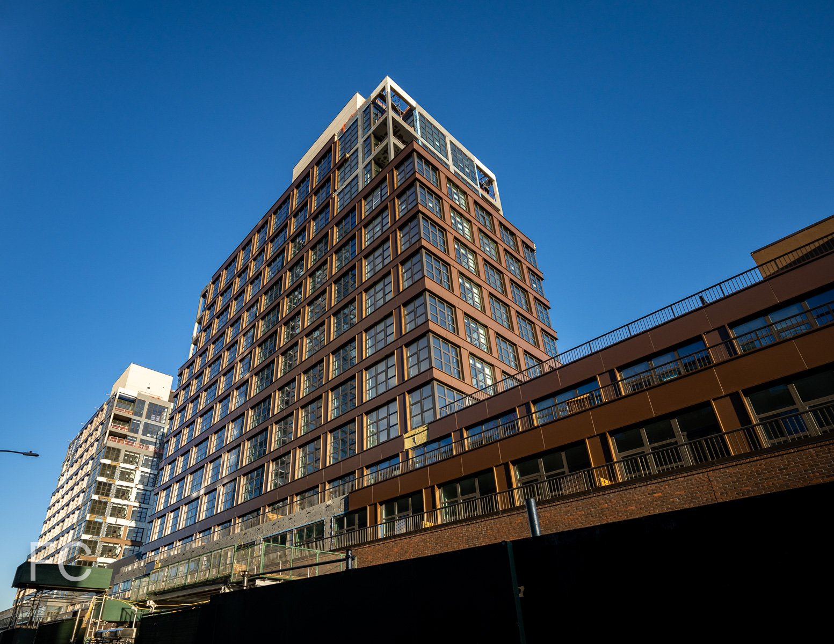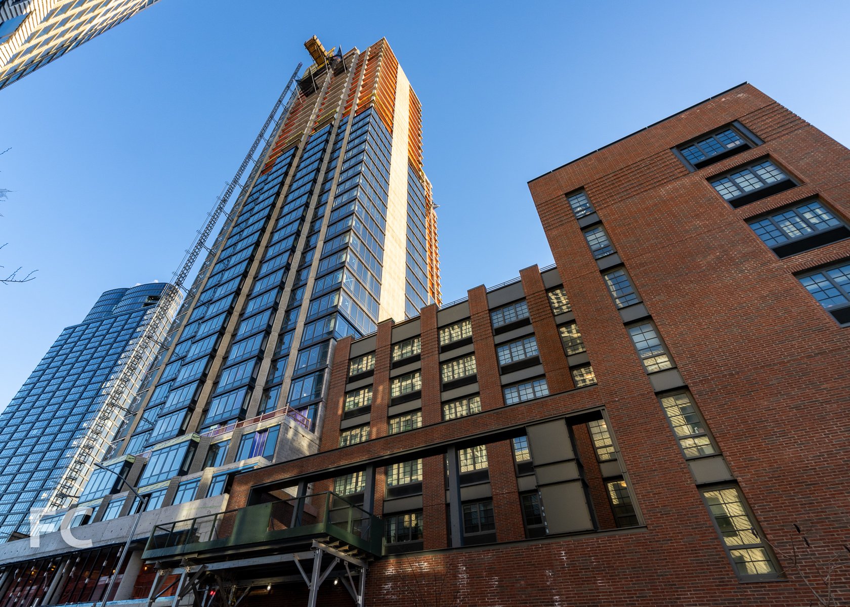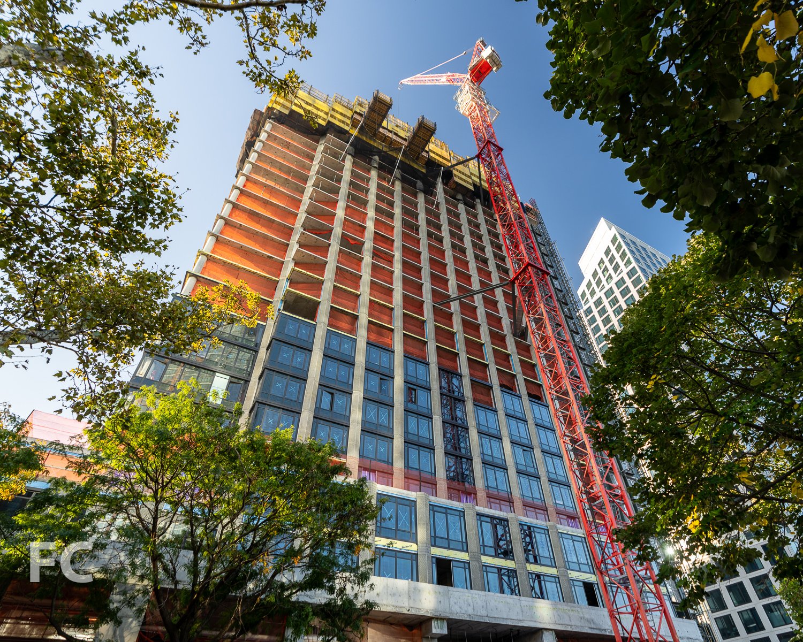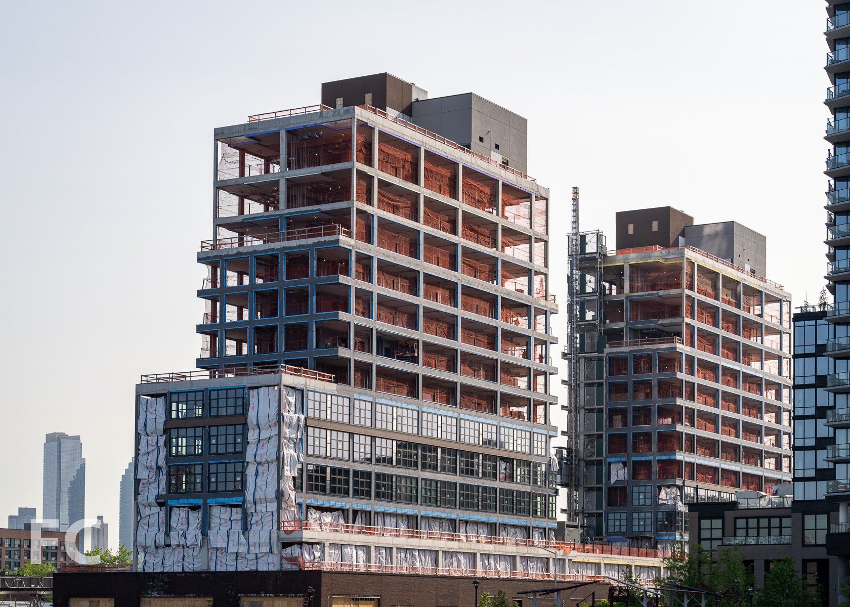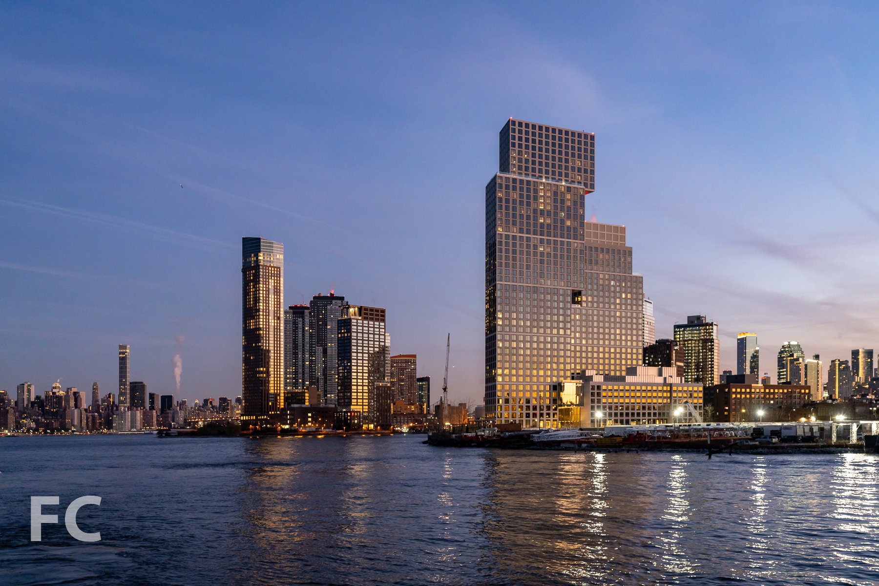Construction Update: Greenpoint Library and Environmental Education Center
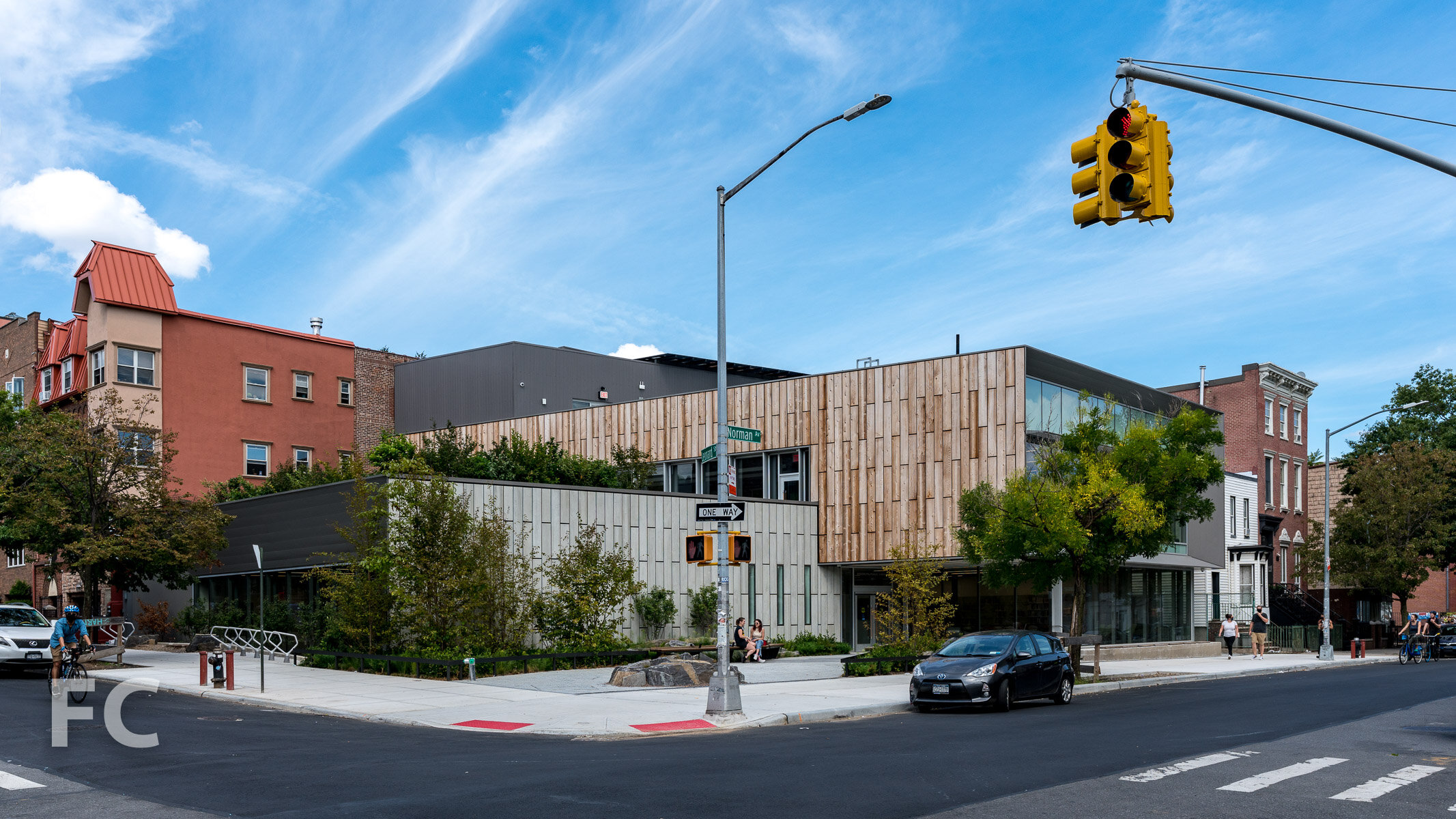
South facade from Norman Avenue.
Construction is wrapping up at the Greenpoint Library and Environmental Education Center, a 15,000 square foot community hub that doubles the size of a previous library building in the neighborhood. Designed by Marble Fairbanks, the structure includes adult, young adult, and children reading rooms and collection spaces, and community spaces dedicated to library programming. Along with the library program, the two-story structure also includes lab spaces for interactive projects, a community event space, a lounge, small meeting rooms, and staff spaces for the environmental education center.
South facade from Norman Avenue.
South facade from Norman Avenue.
Library entrance from Norman Avenue.
The two-story structure is designed as one volume rotated and stacked atop the other and clad in two separate materials. Custom cast concrete panels formed by sandblasted wood formwork clad the ground floor volume, while sandblasted wood panels wrap the second floor.
South facade detail.
Cast concrete panels.
Southwest corner from Norman Avenue.
West facade from Leonard Street.
Architect: Marble Fairbanks; Landscape Architect: SCAPE / Landscape Architecture; Structure: Robert Silman Associates; MEP/FP Engineers & LEED: ads Engineers, PC; Client: Brooklyn Public Library; Program: Library; Location: Greenpoint, Brooklyn, NY; Completion: Fall 2020.



