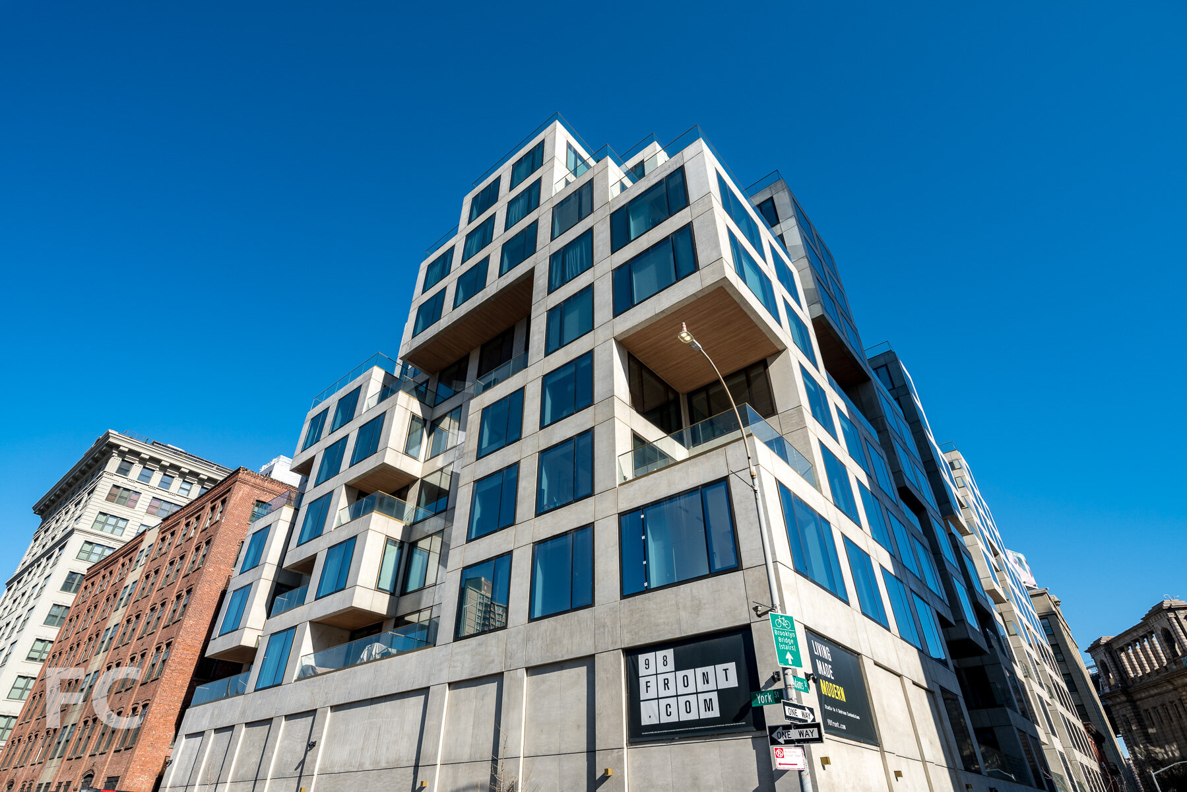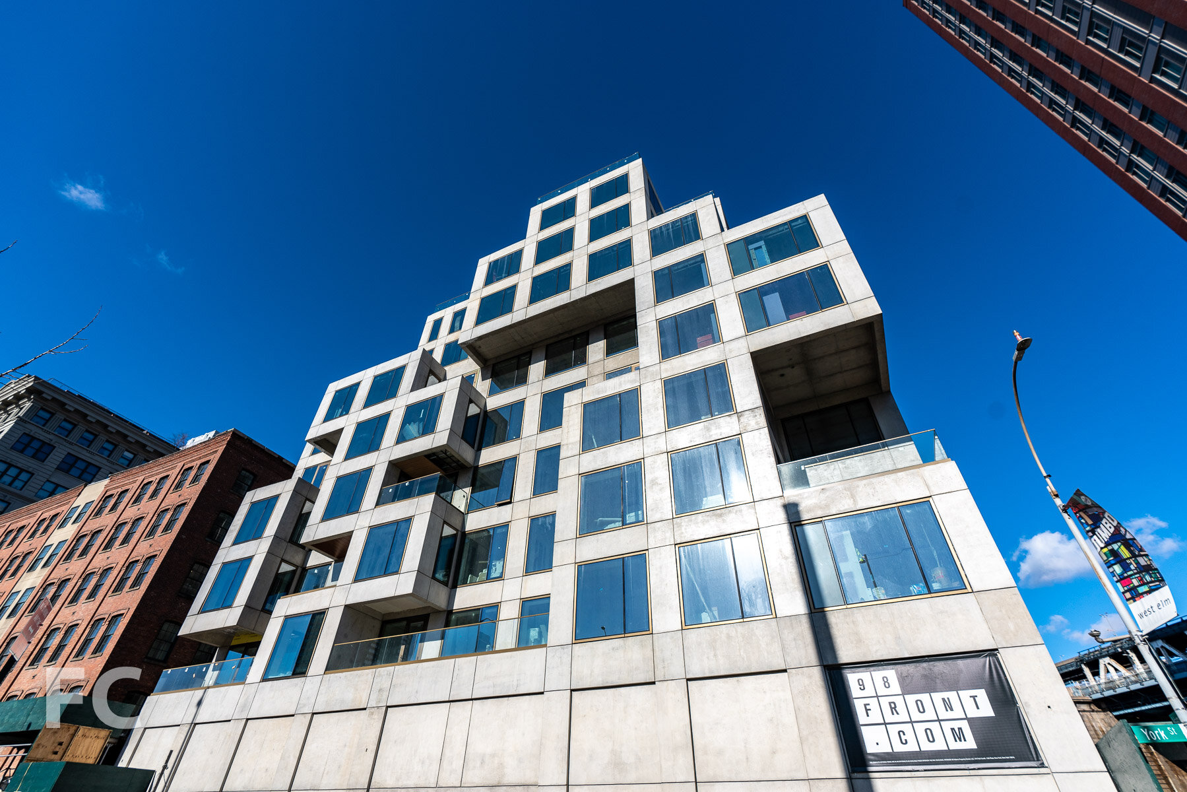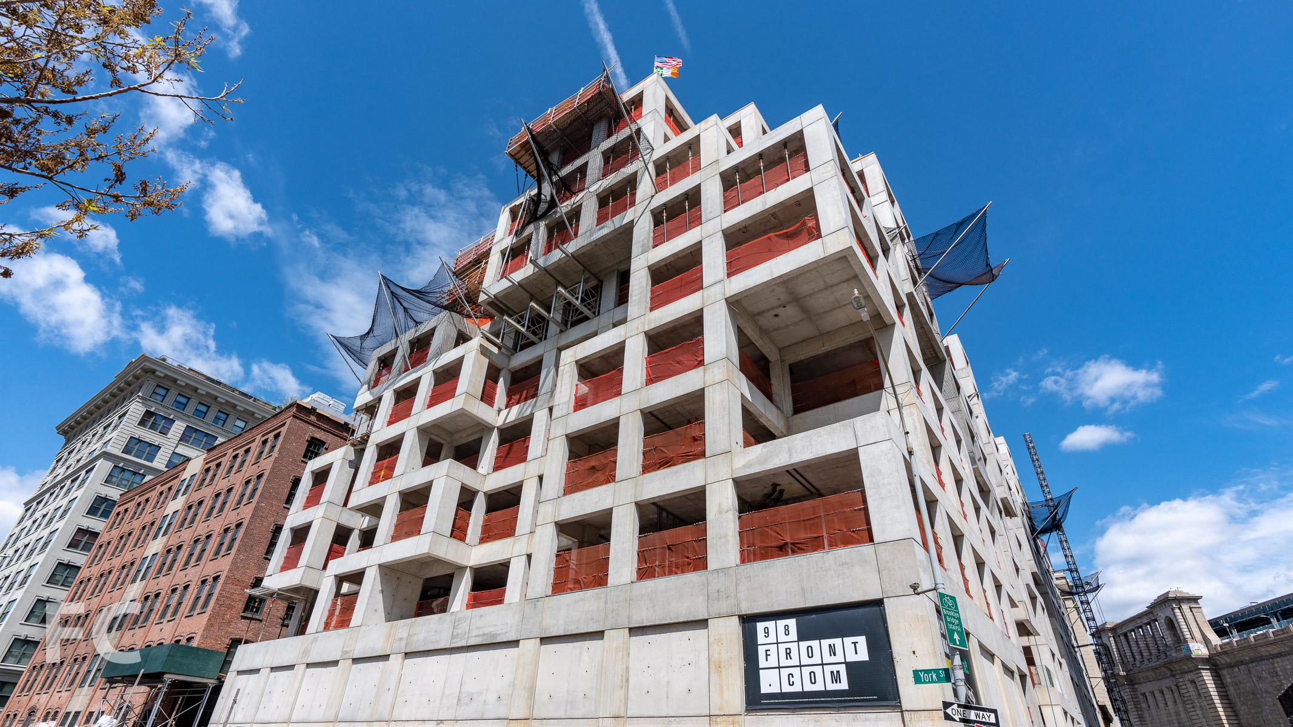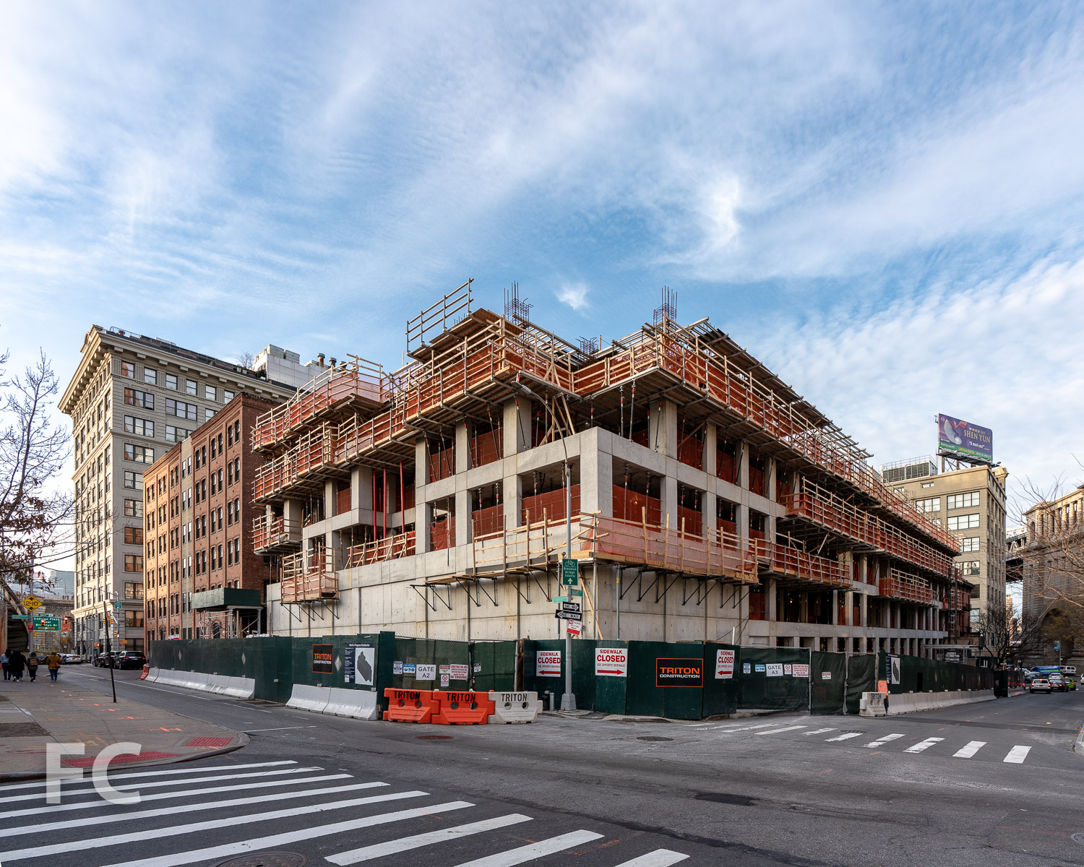Construction Update: 98 Front

Southeast corner from York Street.
Construction has wrapped up at Hope Street Capital’s 98 Front Street residential building in the DUMBO neighborhood of Brooklyn. Designed by ODA New York, the 10-story building features the firm’s signature eroded massing in the form of poured in place concrete and square proportioned punch windows. This massing strategy allows for outdoor space in the form of terraces and void spaces throughout.
Looking up at the south facade from York Street.
Residents have access to a collection of amenities that includes a double height lobby and mailroom, residents lounge, co-working space, 7,000 square feet landscaped rooftop terrace, fitness center, indoor salt water pool and spa, steam room, children’s playroom, and bike storage.
South facade detail.
South facade.
Residential entry canopy.
Looking up from the residential entry canopy.
Residential lobby and mail room.
Mail room looking out onto a courtyard reflecting pool.
Residents lounge and co-working space.
Residents lounge.
Indoor salt water pool.
Steam room.
Looking up from the courtyard.
Rooftop Amenities
Looking north towards Lower Manhattan from the rooftop terrace.
Rooftop fitness area.
Looking down on the courtyard reflecting pool.
Model Residences
Residential units feature custom 8’8” tall Alumil windows in triple or quadruple panes for sound attenuation, white oak hardwood flooring, and Scandinavian-inspired kitchens with white oak wood cabinetry, Corian countertops, and Bosch appliances. Bathrooms include custom sinks with floating oak shelving, brushed nickel fixtures by AF New York, and large format Nordic Blanco tiles.
Architect: ODA New York; Developer: Hope Street Capital; Program: Residential, Community Facility; Location: DUMBO, Brooklyn, NY; Completion: 2020.


