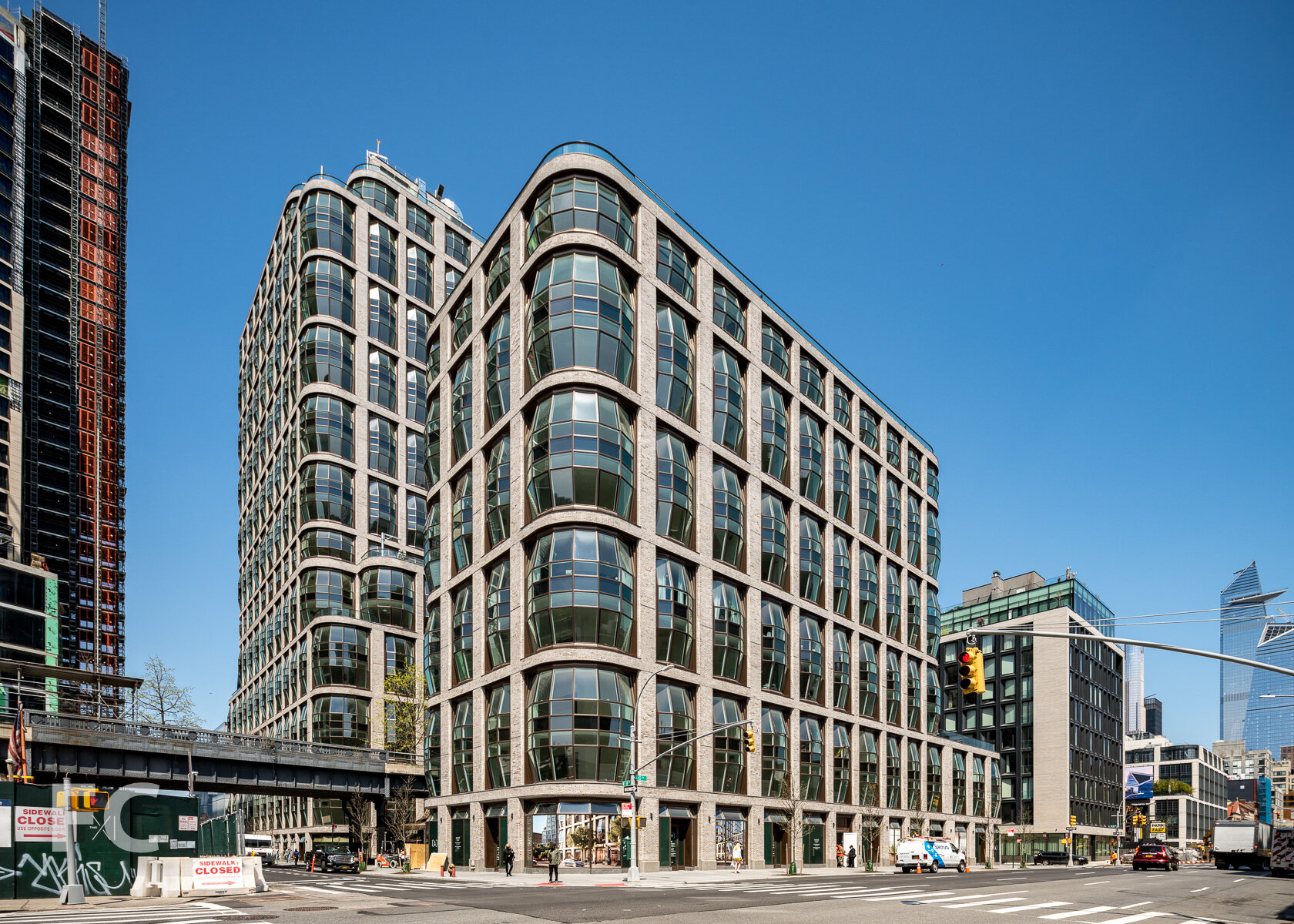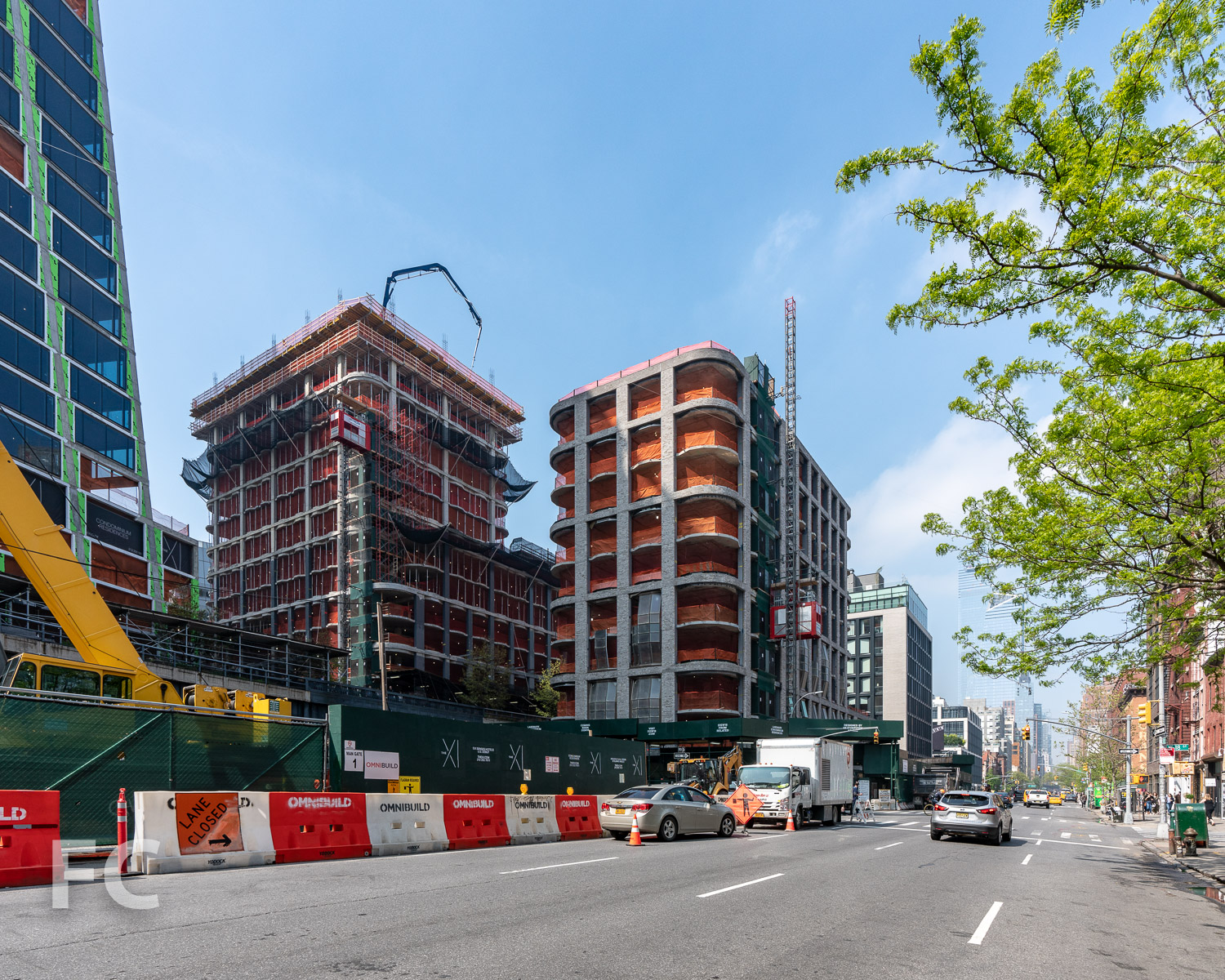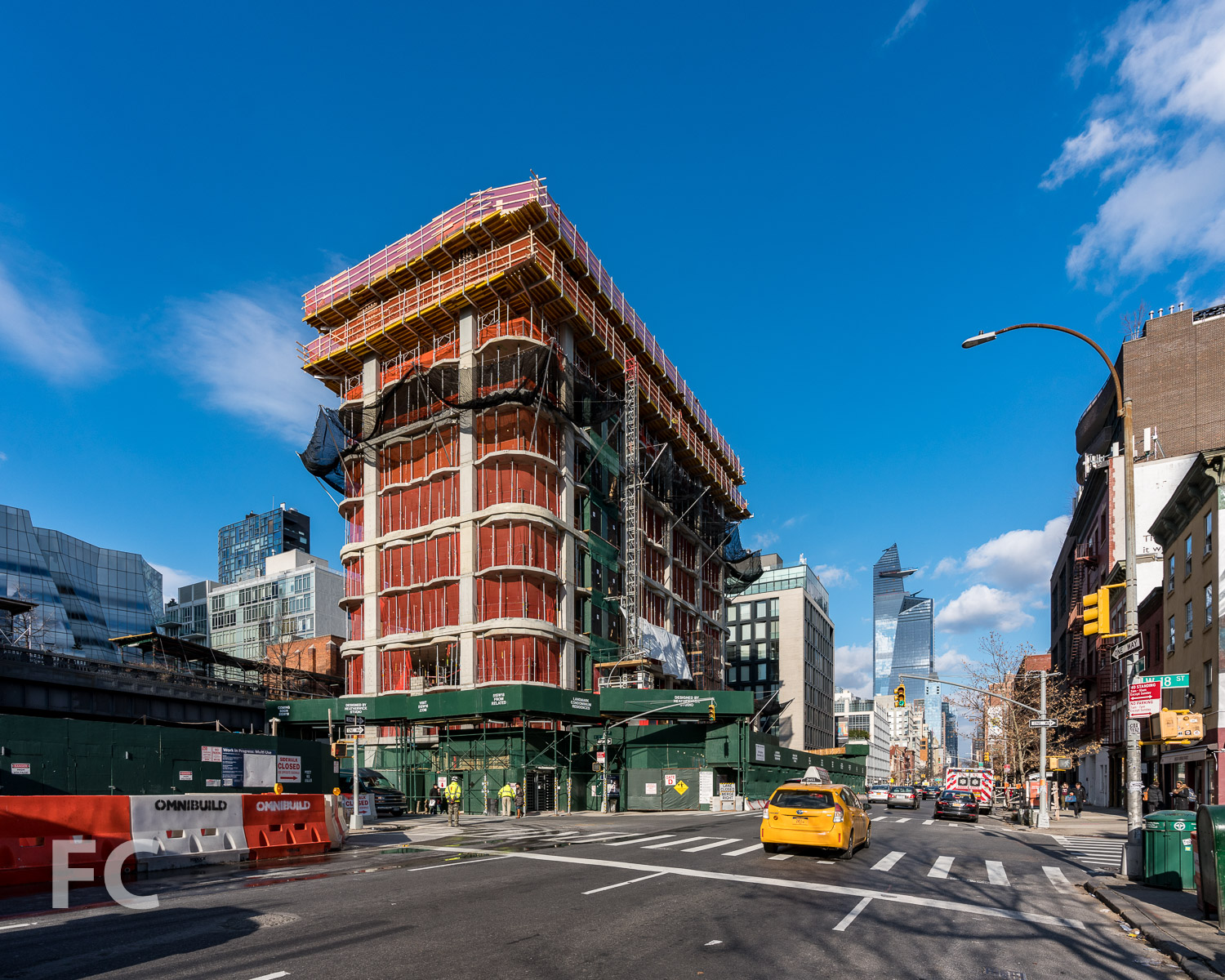Construction Update: 515 W 18

Southeast corner from 10th Avenue.
Construction is wrapping up at the east tower of Related’s two-tower residential development at the High Line in Chelsea. Designed by Thomas Heatherwick’s Heatherwick Studio, the 22-story west tower and 10-story east tower flank the High Line and connect to each other underneath the park’s elevated railroad structure. The facade features custom masonry and Heatherwick’s modern take on the bay window.
Close-up of the east facade of the east tower.
Southeast corner of the east tower (right) and the Eleventh (left).
Southeast corner of the storefront at the west building.
Residential entry underneath the High Line.
Amenities
Residents have access to a collection of amenities that include a residential lobby with High Line columns, a garden by Hollander Design, library lounge, co-working lounge, private dining room and bar, game room, screening lounge, fitness center, 75-foot long saline-system swimming pool, spa, children’s playroom, and rooftop terrace.
Residential lobby.
Fitness center.
Swimming pool with adjacent cold plunge pool, hot tub, and experiential shower.
Library lounge.
Private dining room.
Private bar adjacent to the private dining room.
Game room.
Looking south from a rooftop terrace.
Looking west towards the west tower (right) and The Eleventh (left).
Looking down on the High Line and the residential lobby located underneath.
Looking northeast towards Midtown from a rooftop terrace on the east tower.
Looking north towards Hudson Yards and Midtown from a rooftop terrace on the east tower.
Looking north along the High Line towards Hudson Yards from a rooftop terrace on the east tower.
Looking up at the east facade of the west building.
Model Residence
Lantern House will offer 180 residences across two towers, ranging in size from one-to-four bedrooms with average ceiling heights of ten-foot, nine-inches. March and White Design has overseen the design of the residential interiors. Kitchens feature convex fluted-oak cabinetry, polished Calacatta Venato and Nordic Grey marble slab countertops and backsplash, and a Waterworks faucet. Master baths feature Nestos Beige marble slab flooring/walls with polished marble countertops in Opal White or Emperador Grey, custom vanities with fluted-oak cabinetry with caramel or cocoa stain, undercounted Laufen sink, medicine cabinet with bronze metal and fluted mirror panels, and Waterworks fixtures.
Living room.
Kitchen.
Convex fluted-oak cabinetry with a caramel stain and upper cabinets with back-painted ribbed glass doors.
Close-up of the kitchen cabinets with custom-designed bronze finish hardware.
Master bedroom.
Custom vanity with fluted-oak cabinetry in a caramel stain, polished marble countertop and mirror/medicine cabinet.
Bedroom.
Architect: Heatherwick Studio (Design Architect), SLCE (Architect of Record); Interiors: March and White Design; Landscape: Hollander Design Landscape Architects; Developer: Related Companies; Program: Residential, Retail; Location: Chelsea, New York, NY; Completion: 2021.






