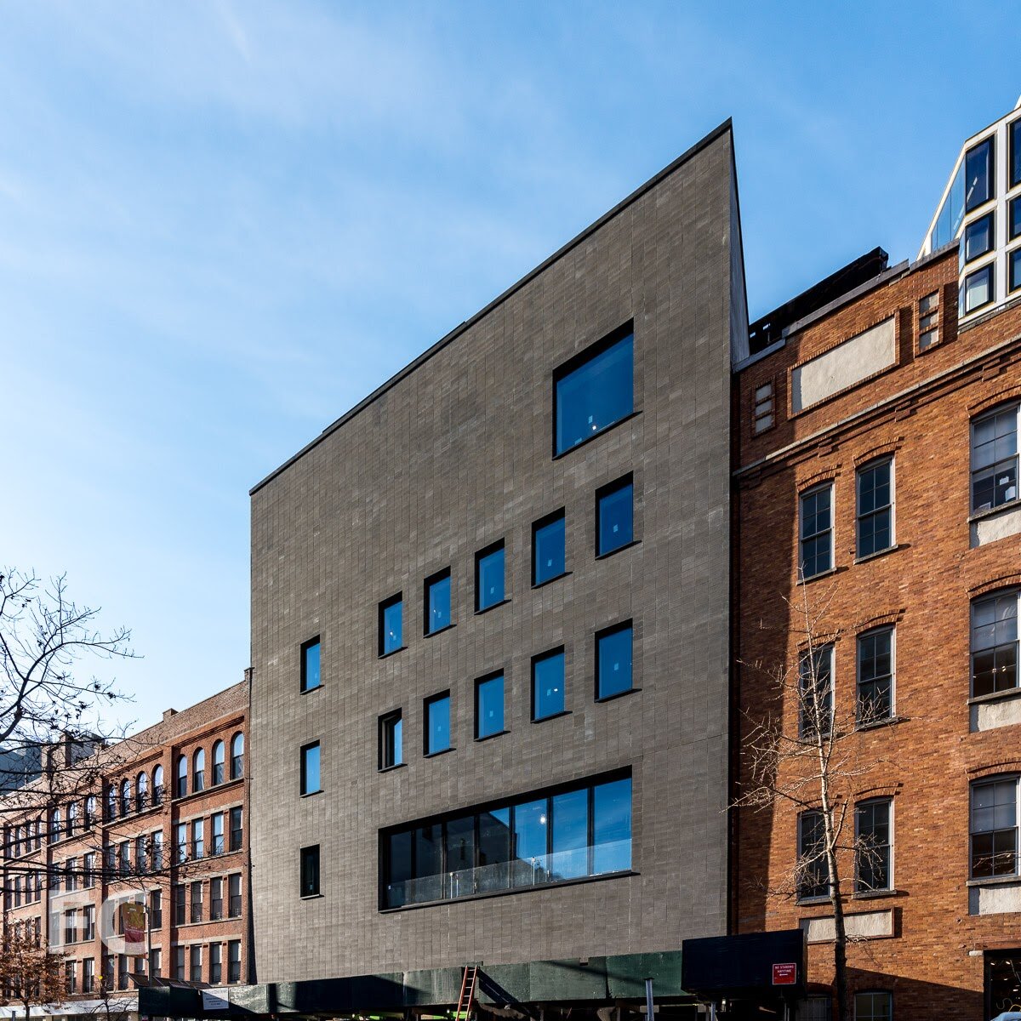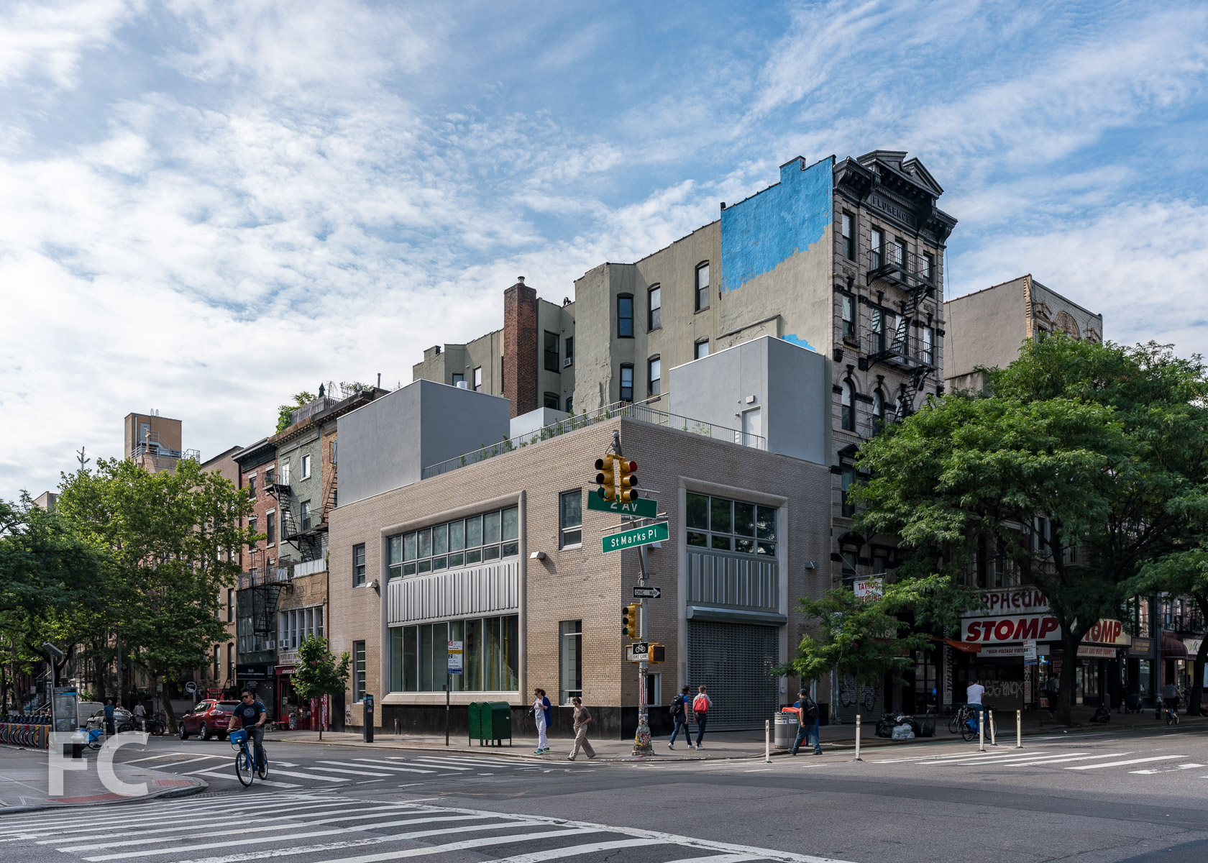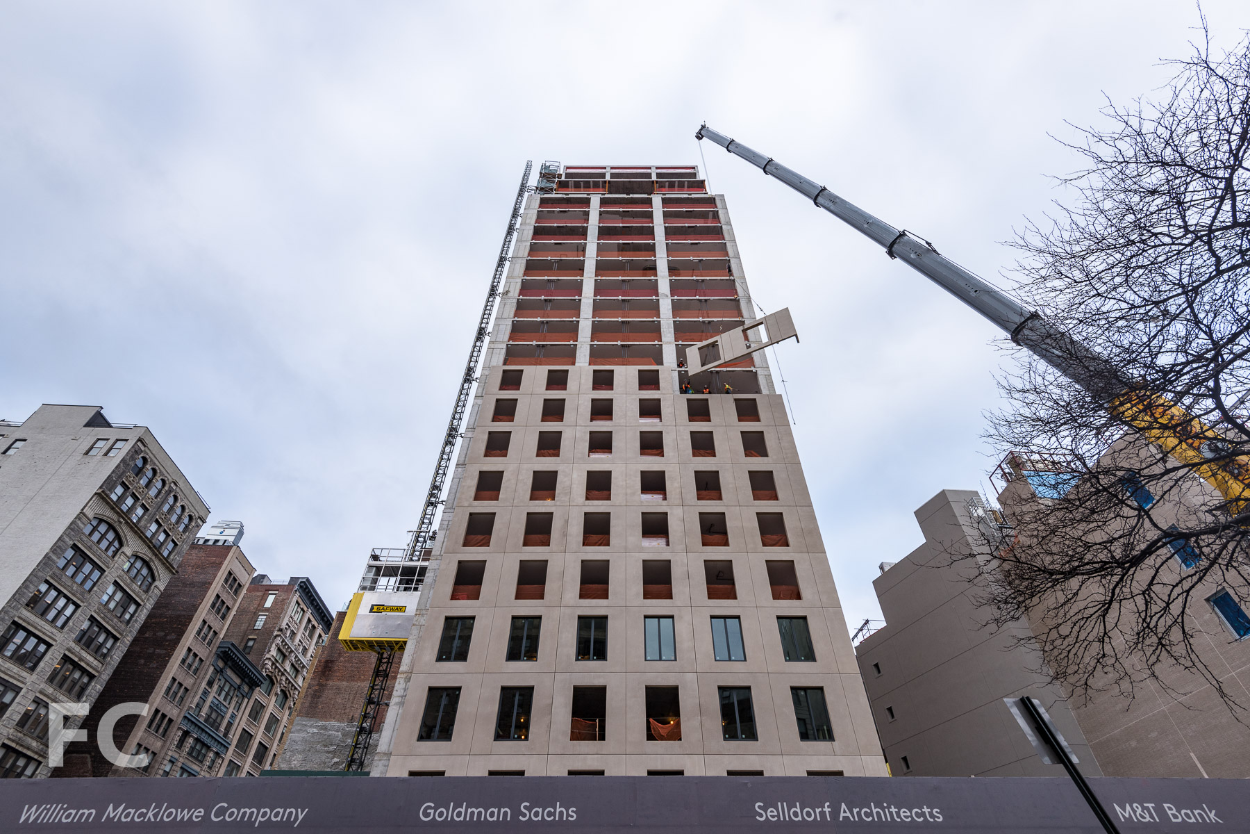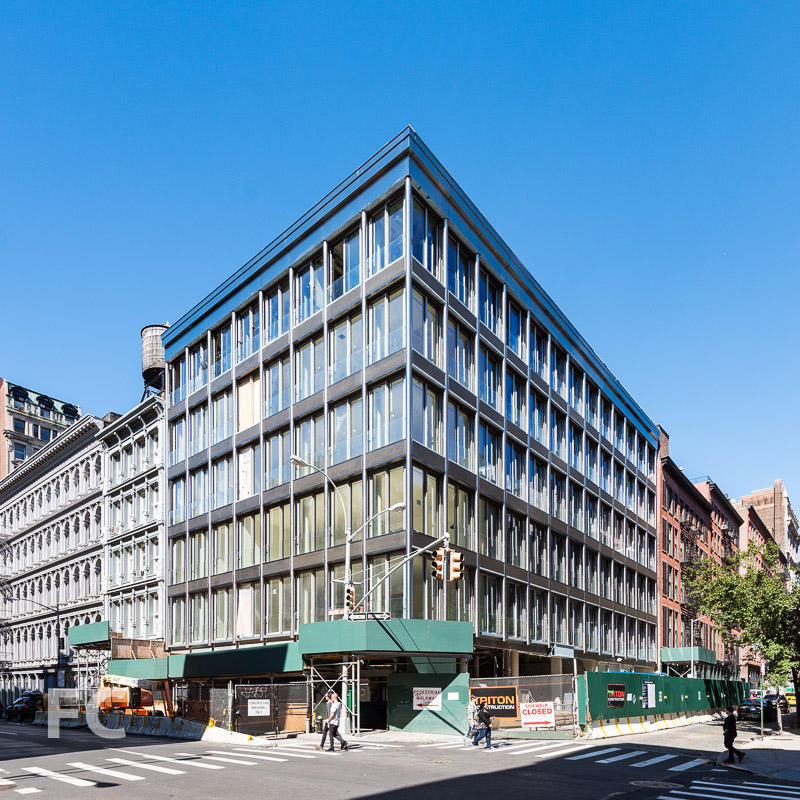Construction Update: Hauser & Wirth

North facade.
Construction scaffolding has come down at Zurich-based Hauser & Wirth’s new 5-story building in Chelsea, revealing a grey concrete block facade with large punch windows and operable doors. The project is designed by Selldorf Architects, who have worked with Hauser & Wirth on its previous buildings in New York and internationally since the gallery’s opening in 1992. While previous projects have focused on adaptive reuse of existing structures, this will be the gallery’s first purpose-built, ground-up building. The 36,000 square foot building will house 18-foot tall galleries on the ground floor and the fifth floor. Along with the gallery space, the building will also house a multi-purpose bar and event space on the second floor, while private offices and showrooms will occupy the third and fourth floors.
Looking up at the north facade.
The concrete blocks that clad the structure are sustainably sourced and incorporate recycled waste glass and aggregate. Large 12-foot tall doors at the second floor can be opened to allow engagement with the neighborhood.
Detail of the concrete block facade.
Architect: Selldorf Architects; Client: Hauser & Wirth; Program: Galleries, Event Space, Offices; Location: Chelsea, New York, NY; Completion: 2020.








