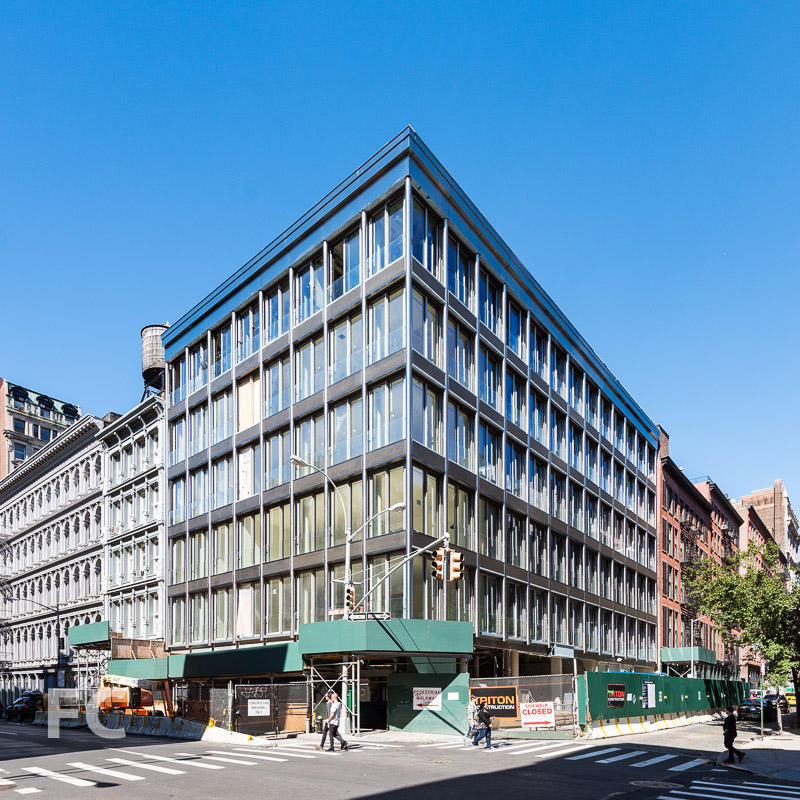42 Crosby Street

Exterior wall installation nears completion at Selldorf Architects' 42 Crosby Street in the heart of the SoHo neighborhood. The seven story residential condo building is being developed by Atlas Capital Group. Selldorf's facade includes floor to ceiling sliding doors, glass guardrails, metal mesh spandrel panels, and round steel fins that define the window bays. The metal facade should produce a nice tension between the lighter cast iron and masonry structures that surround it.
South facade from Broome Street.
Southeast corner from the intersection of Broome and Crosby Street.
Looking up at the east facade from Crosby Street.
Close-up of the facade.
Nine residential condo units, each with three bedrooms, will occupy the primary structure. A duplex penthouse will occupy the top two floors, with a rooftop structure setback 20 feet from the lot line and an occupiable terrace. Retail and a residential lobby will be located at the ground floor. Underground, ten parking spots are available to the tenants and priced at one million dollars each.
Looking south along Crosby Street.
Architect: Selldorf Architects; Developer: Atlas Capital Group; Program: Residential; Location: SoHo, New York, NY; Completion: 2016.

