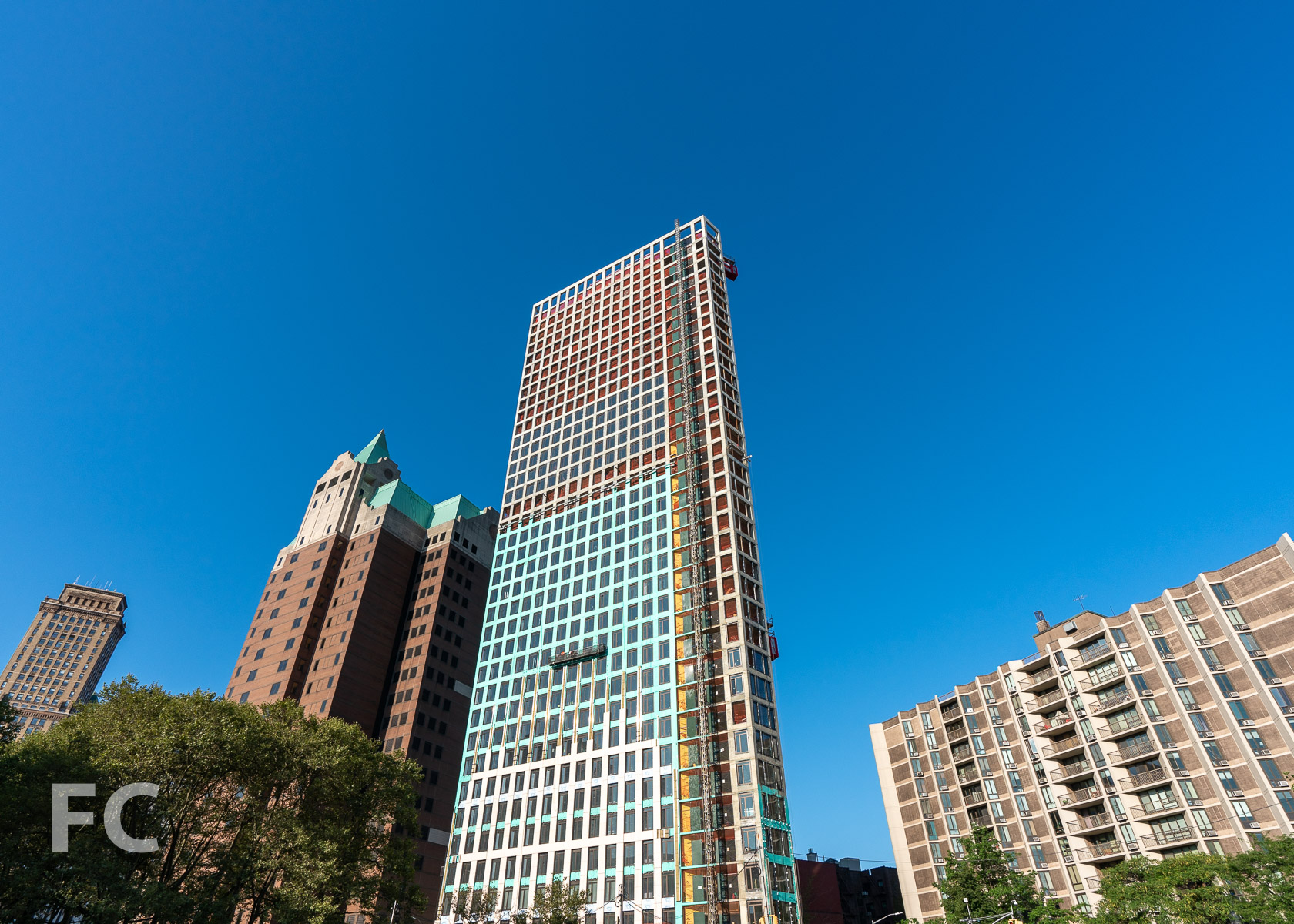Tour: One Clinton

East facade from Tillary Street.
Interior construction is nearing completion at One Clinton, Hudson Companies’ 36-story residential condo tower in Brooklyn Heights. Designed by Marvel Architects, the tower replaces the former Brooklyn Heights Library that previously occupied the triangular site. The library will get a new home in the base of the tower and join other retail tenants Brooklyn Roasting Company and a collection of Smorgasburg food vendors, along with a STEM research center.
Looking up at the east facade.
The tower facade features a gridded design and is clad in a limestone panel with bronze accents.
North corner from Cadman Plaza West.
Inside, the project offers 133 residential units ranging in size from two to five bedrooms. Residents will have access to amenities that include a sky lounge with outdoor terrace, fitness center, children’s indoor and outdoor playrooms, screening room, music rehearsal space, bicycle storage, and underground parking spaces for purchase.
Residential lobby lounge.
Residential lobby.
Mailroom.
Model Residence
Model Residence
Penthouse Residence
Amenity Lounge
Architect: Marvel Architects; Interiors: Studio DB; Landscape: DLANDstudio; Developer: Hudson Companies; Program: Residential, Retail; Location: Brooklyn Heights, Brooklyn, NY; Completion: 2021.
