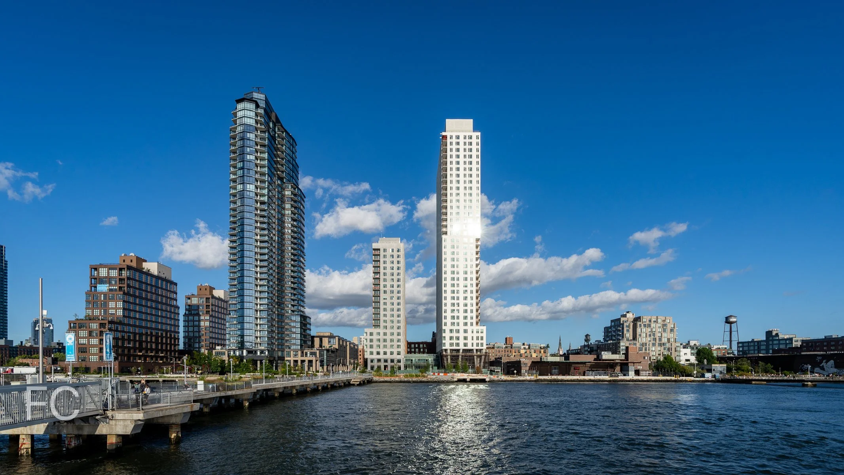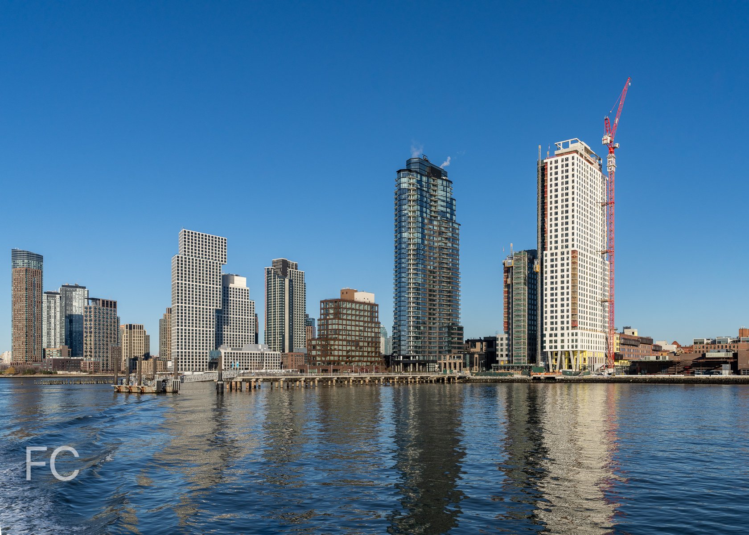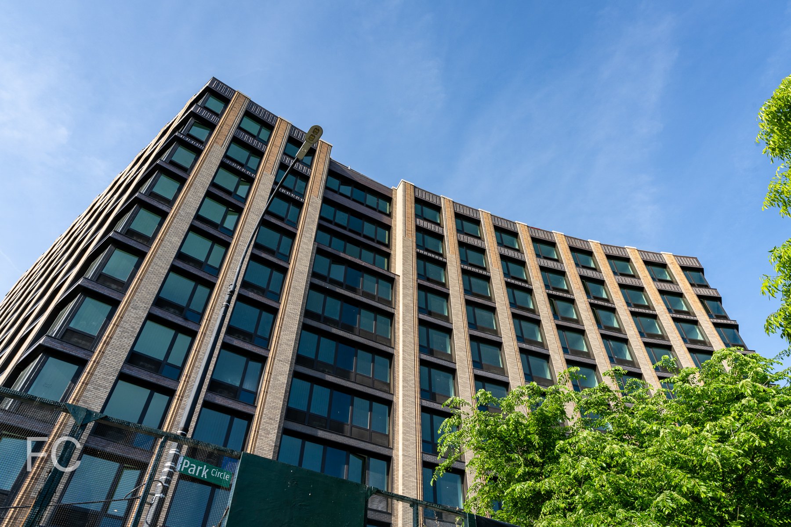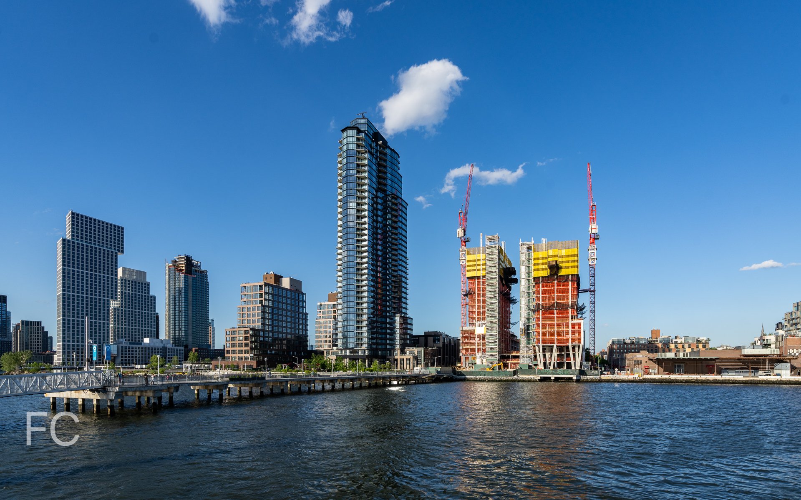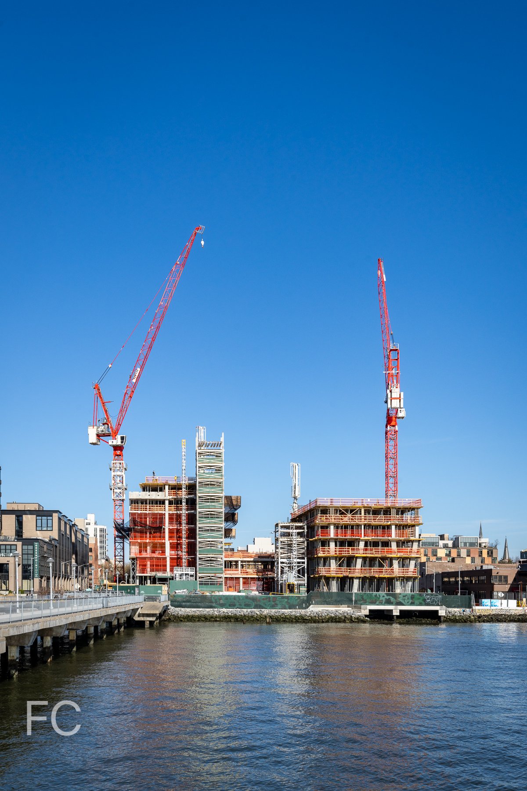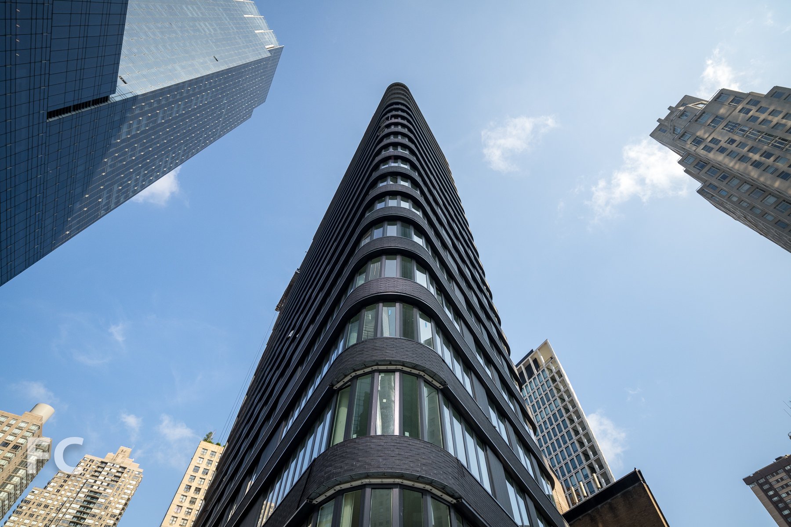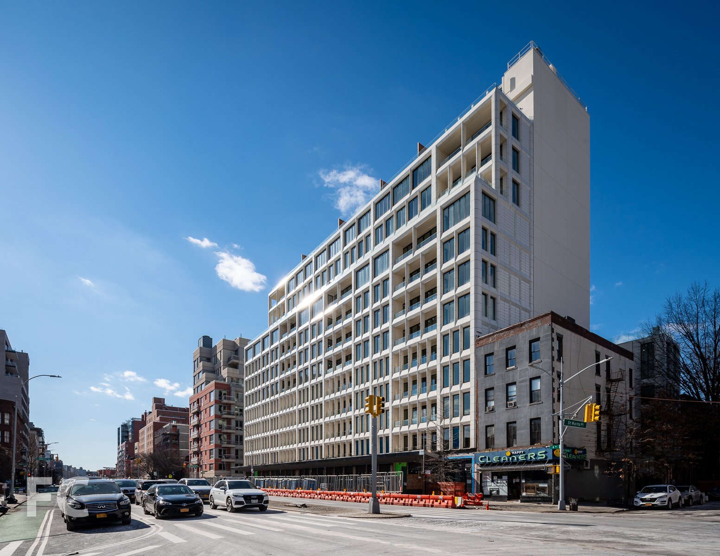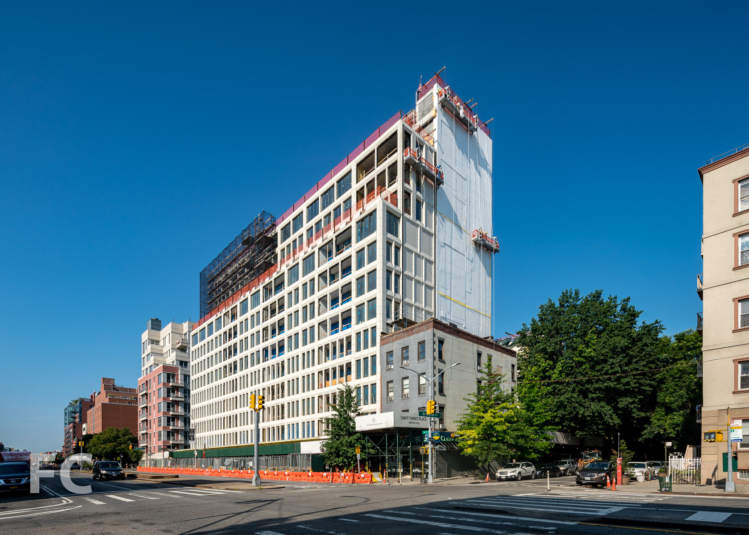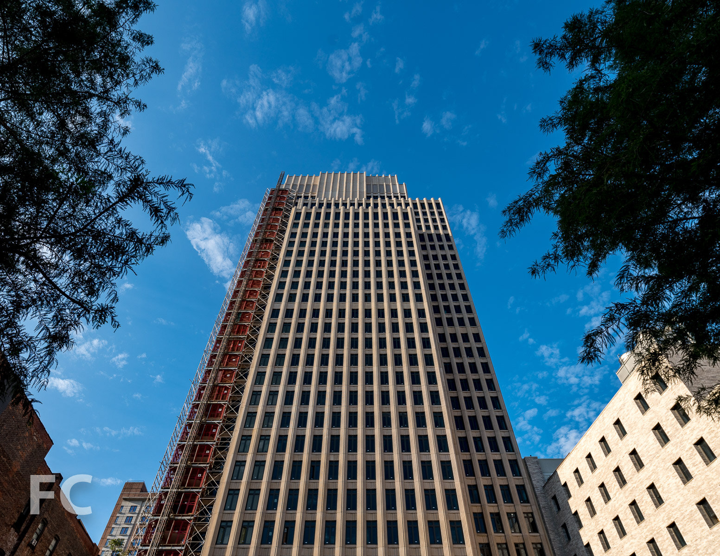Construction Tour: 58 Saint Marks Place
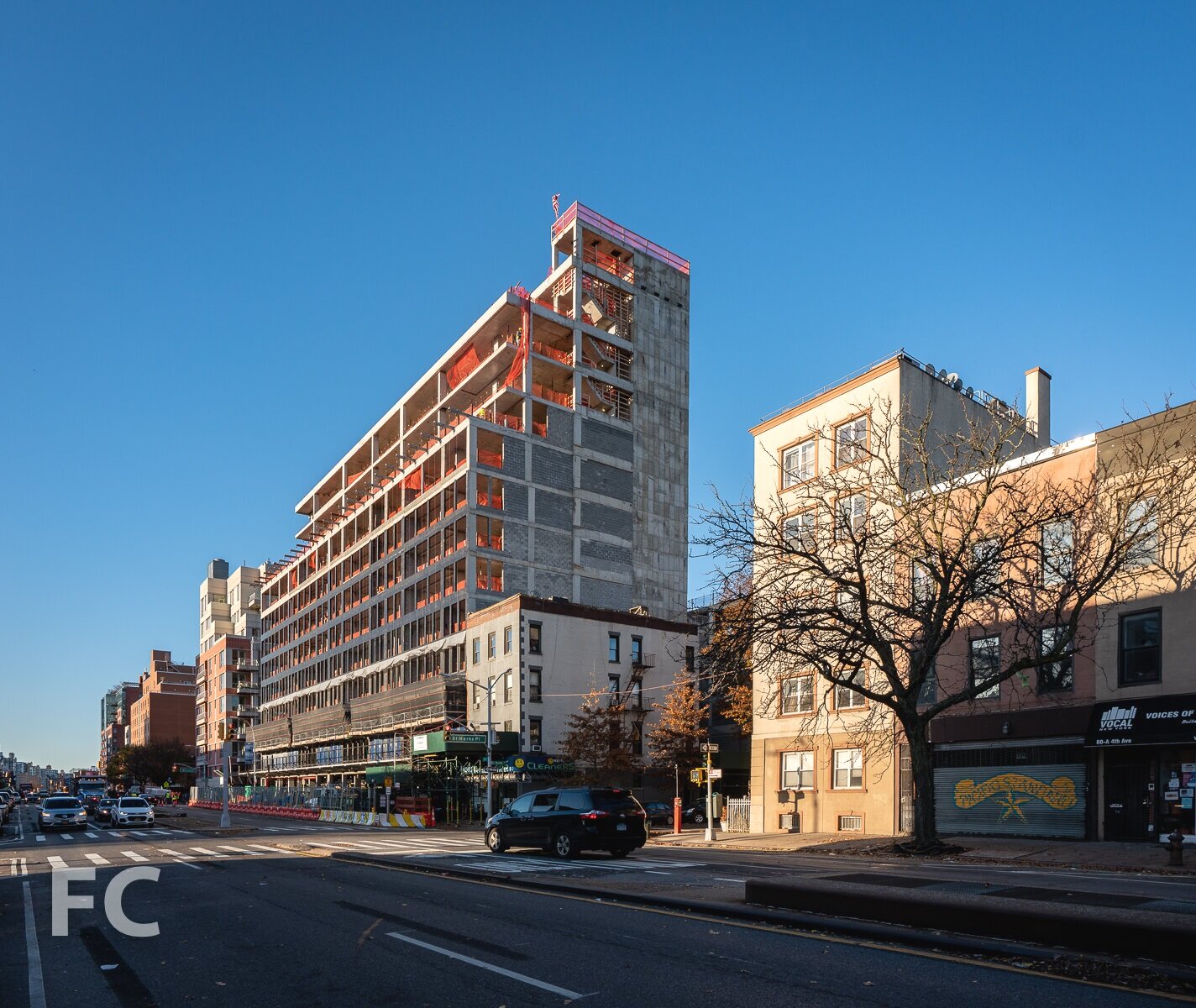
Northeast corner from 4th Avenue.
Superstructure has topped out at Avdoo & Partners Development’s 12-story residential condominium building at 58 Saint Marks Place in Boerum Hill, Brooklyn. Designed by INC Architecture and Design, the development’s facade will be clad in over 8,000 terra cotta panels and 338 windows. When completed, the project will offer 100 residences ranging in size from studios to 4 bedrooms, with 39 unique residence types. Open space will be included in about 80 percent of the residences. Residents will have access to 19,000 square feet of amenities across 4 levels, including a fitness center by The Wright Fit and a communal garden designed by Terrain.
East facade from 4th Avenue.
East facade from 4th Avenue.
Rooftop Views
View northwest towards Downtown Brooklyn and Lower Manhattan.
View northwest towards Downtown Brooklyn and Lower Manhattan.
View north towards Downtown Brooklyn.
View east towards Pacific Park and Prospect Heights.
Architect: INC Architecture and Design (Design Architect), Issac & Stern Architect (Architect of Record); Developer: Avdoo & Partners Development; Program: Residential Condo; Location: Boerum Hill, Brooklyn, NY; Completion: Late 2021.
