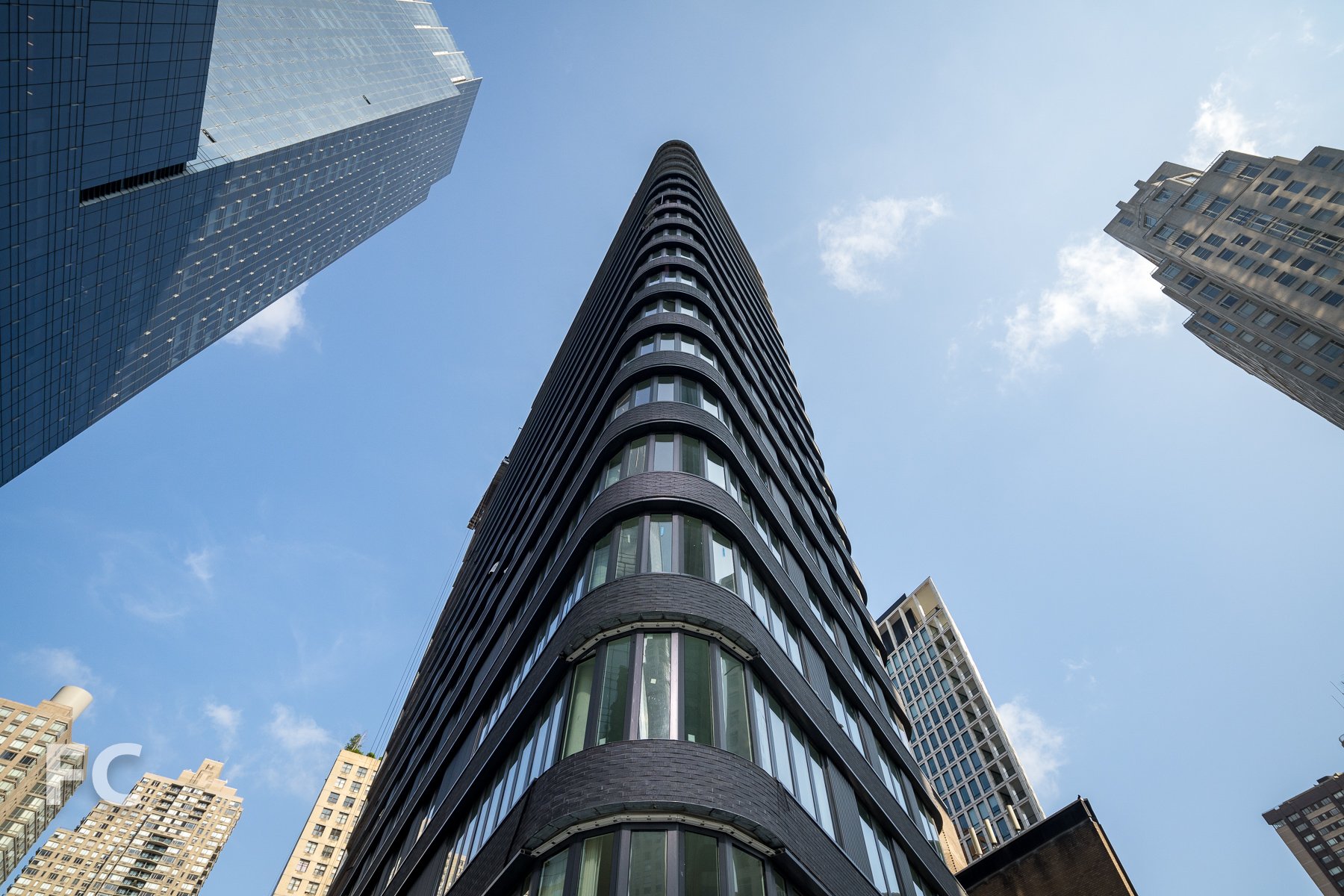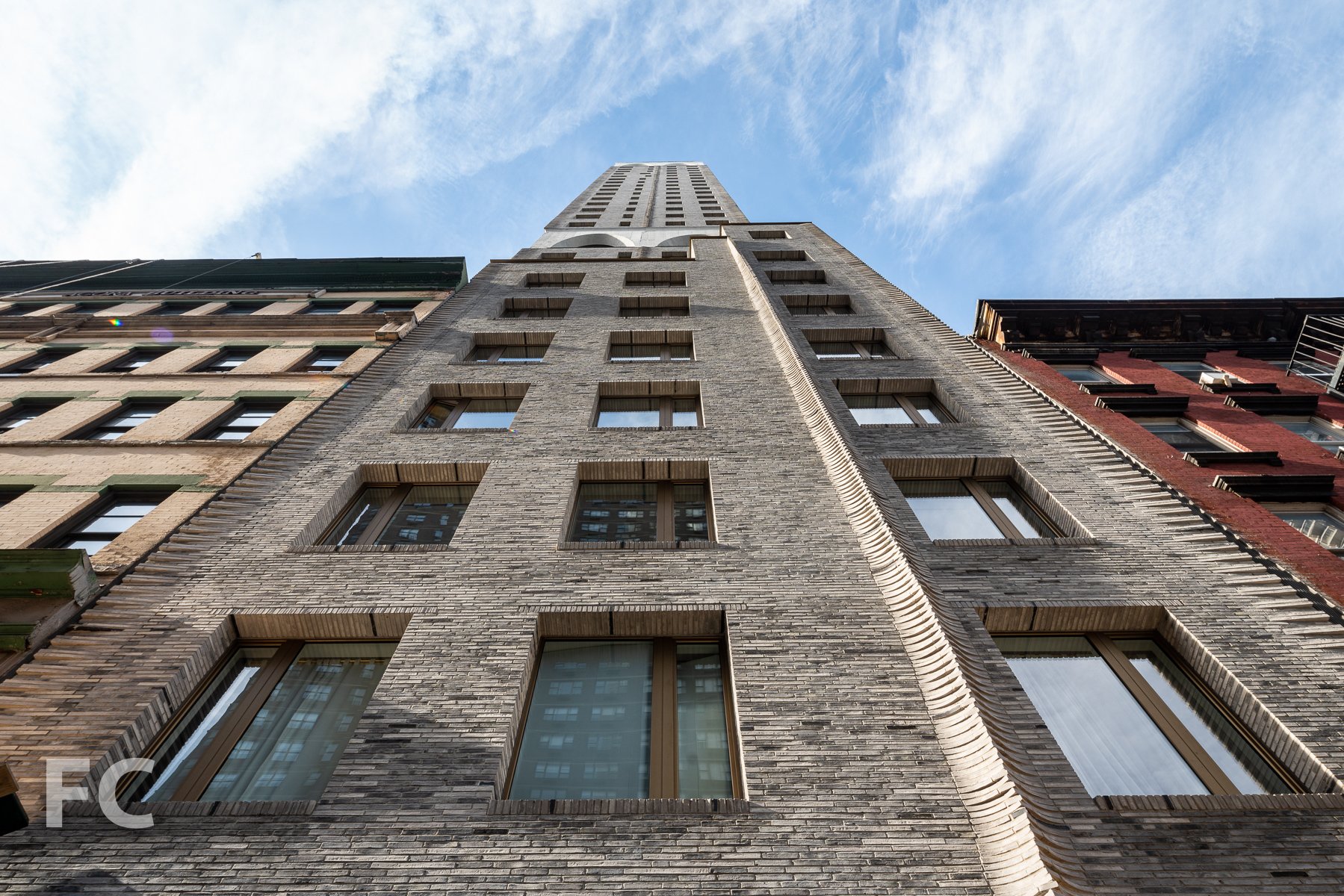Anagram Columbus Circle

Southeast corner of the tower from Columbus Circle.
Facade installation is wrapping up at Global Holdings’ Anagram Columbus Circle, a 123-unit residential rental tower in Midtown. Designed by INC Architecture, the tower is clad in bands of hand-laid brick and 7-foot-tall glass with metal spandrel panels. The form of the tower features rounded corners at the Central Park facing northeast and southeast corners.
Close-up of the southeast corner of the tower facade.
Close-up of the south facade.
Residents will have access to 13,000-square-feet of indoor and outdoor amenities on three levels. An indoor and outdoor lounge will occupy the rooftop at level 27, with views of Central Park and the Billionaire’s Row skyline. On level 2 there will be a double-height resident’s Clubhouse overlooking Broadway and the Conservatory private garden, a Signature Bar also overlooking the garden, a conference room, and private phone booths for work at home. Level 1 will contain a resident’s lounge, the Turf virtual simulation space for golf and games, a Sound Lounge practice and performance room, a Star Lounge and Study space, the Game Den teen lounge, a Central Park Kit Room with park equipment, the Anagram Zoo children’s playroom, and the Fitness Lab.
View southeast towards Midtown from the rooftop terrace.
View north towards the Upper West Side from the rooftop terrace.
Model Residences
Rental residences range in size from studios to four-bedrooms and will offer condo quality finishes. Kitchens will feature custom Italian imported cabinetry, cloudburst Caesarstone countertops, Bosch appliances for studio to two-bedroom residences, Wolf appliances for three and four-bedroom residences, built-in refrigerated wine cabinets in select residences, and custom suspended lighting pendent. Bathrooms will feature terrazzo with radiant heated flooring and custom vanities with integrated illuminated medicine cabinetry.
Architect: INC Architecture (Design Architect); SLCE Architects (Architect of Record); Developer: Global Holdings; Program: Residential Rental; Location: Upper West Side, New York, NY; Completion: 2023


