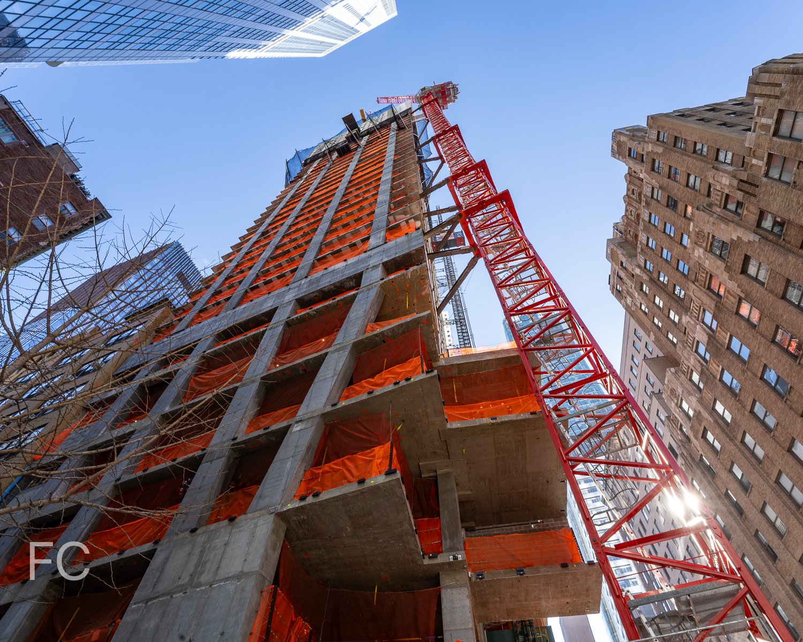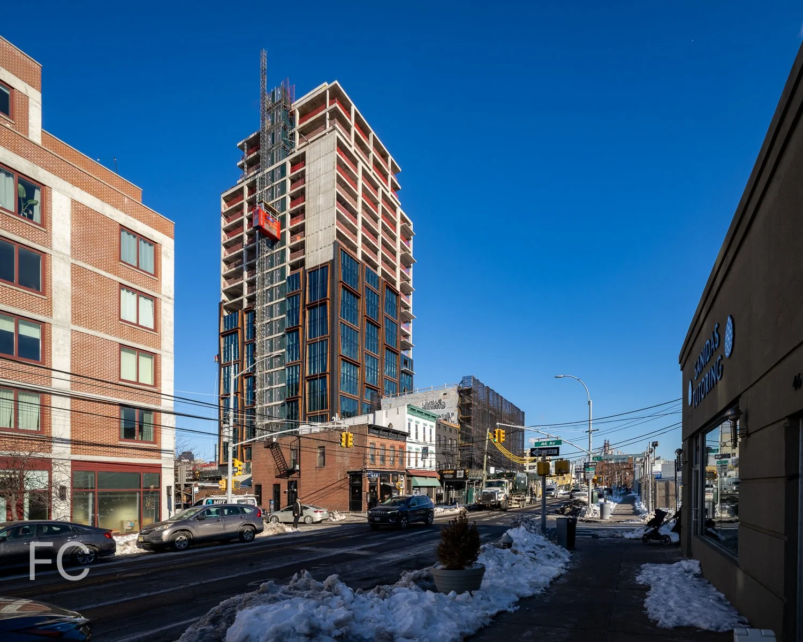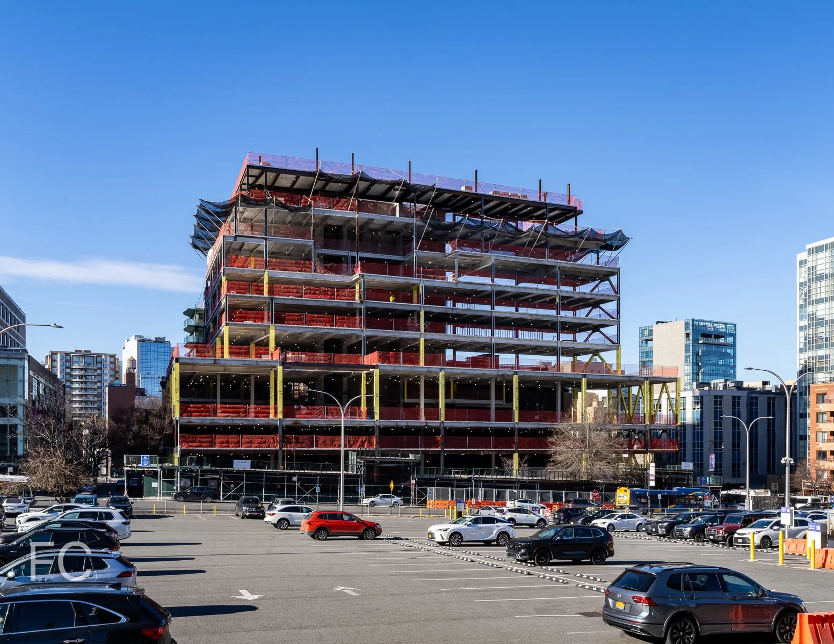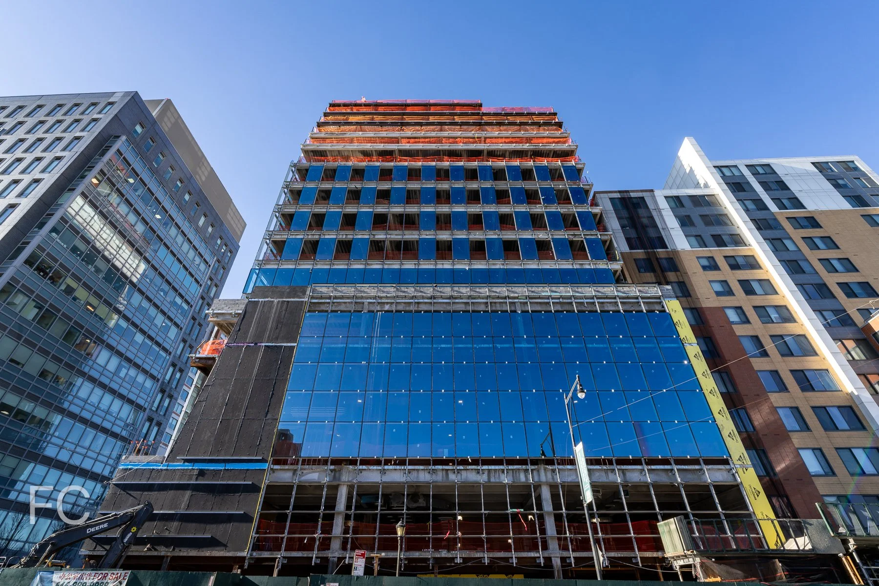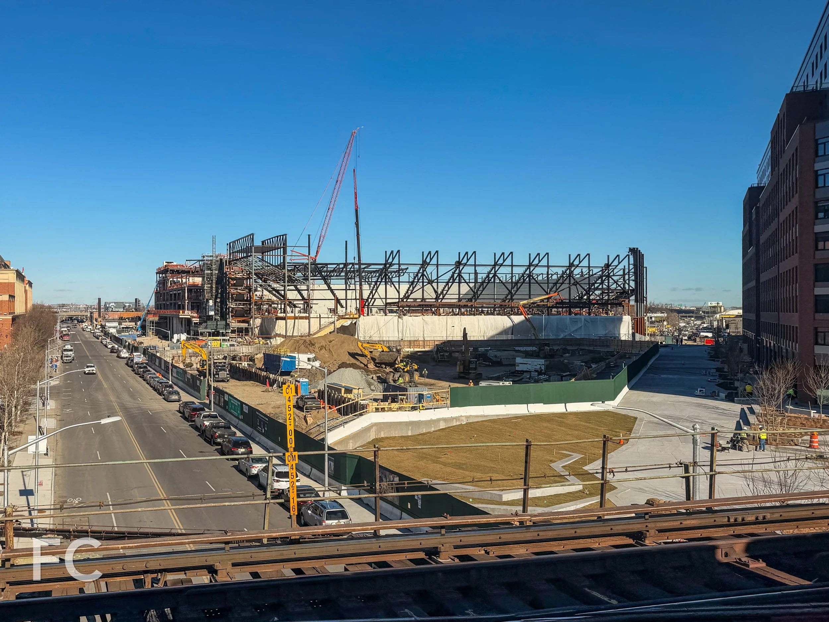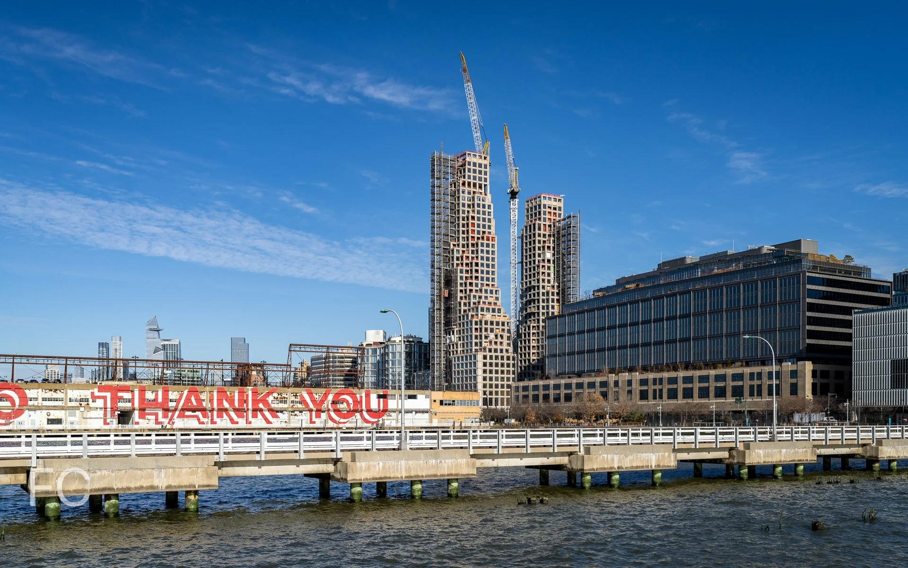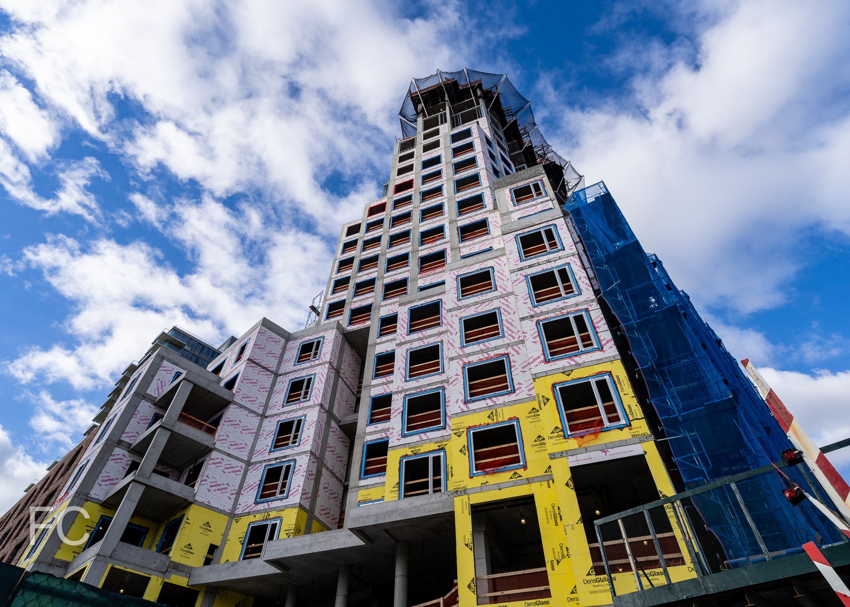Construction Tour: 300 West 122nd Street

Northeast corner from St. Nicholas Avenue.
Superstructure has topped out and facade installation is underway at residential condo building 300 West in the South Harlem neighborhood of Manhattan. Designed by Isaac & Stern Architects, the facade will feature oversized windows, limestone piers, and brick that reflects the neighboring buildings.
East facade from St. Nicholas Avenue.
When completed, the development will offer 170 residences in a range of studios-to-four-bedrooms. Interior design of the residences and the shared spaces is led by Paris Forino.
Southeast corner from St. Nicholas Avenue.
Upper terrace at the east facade.
Looking up at the southeast corner of the upper setback floors.
View south towards the Midtown skyline from the rooftop terrace.
View southwest towards the Cathedral of St. John the Divine from the rooftop terrace.
View west towards Morningside Heights from the rooftop terrace.
View north towards West Harlem from the rooftop terrace.
View east towards East Harlem from the rooftop terrace.
Architect: Isaac & Stern Architects; Interiors: Paris Forino; Developer: Bespoke Living; Program: Residential Condo; Location: Harlem, New York, NY; Completion: 2021.
