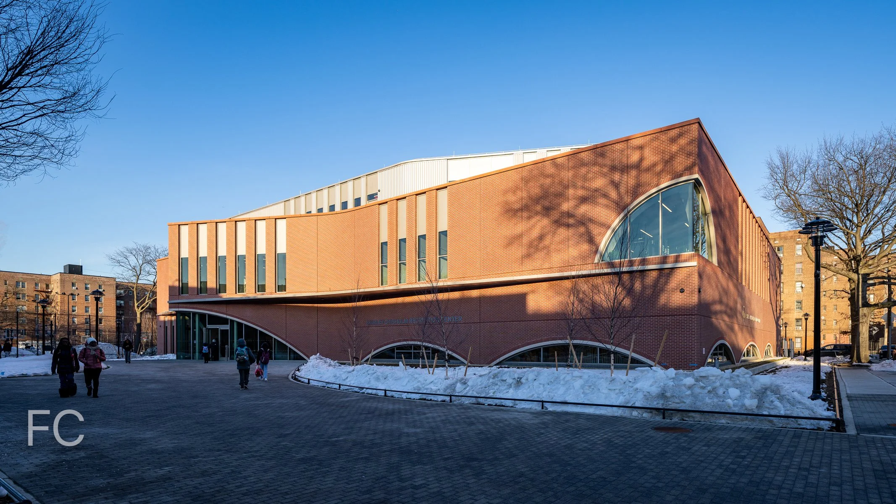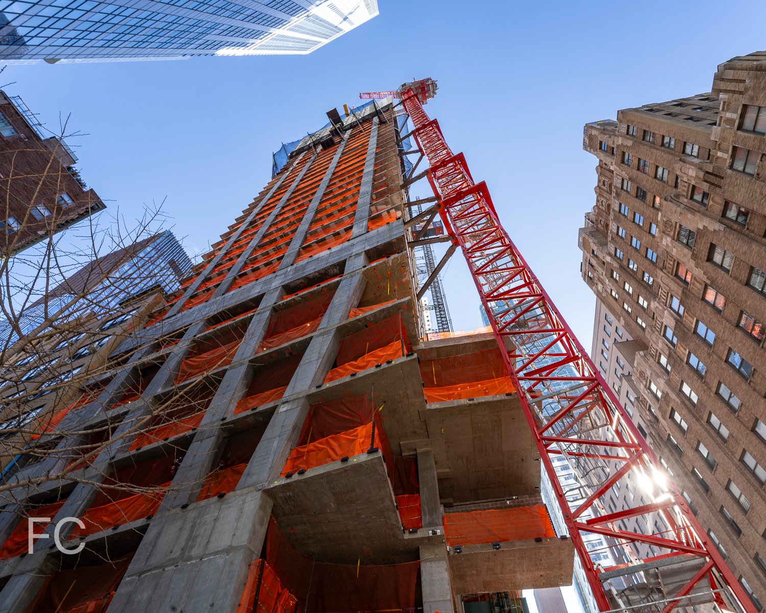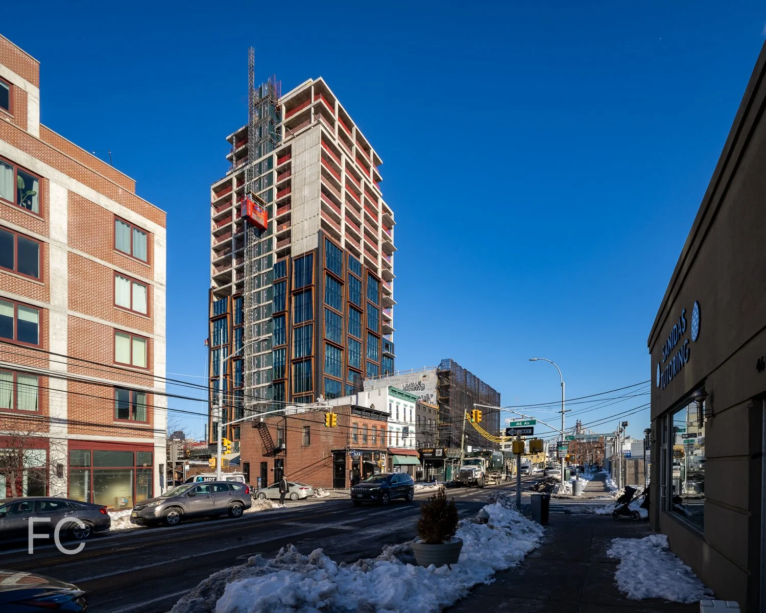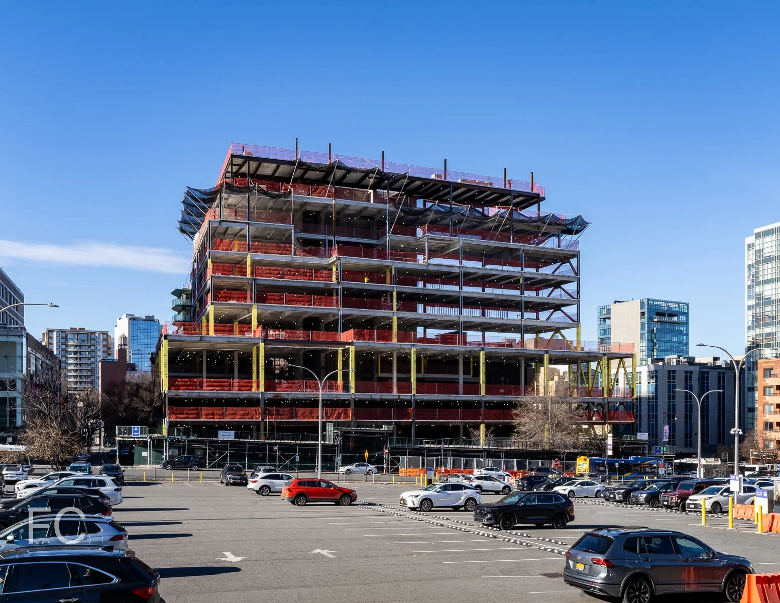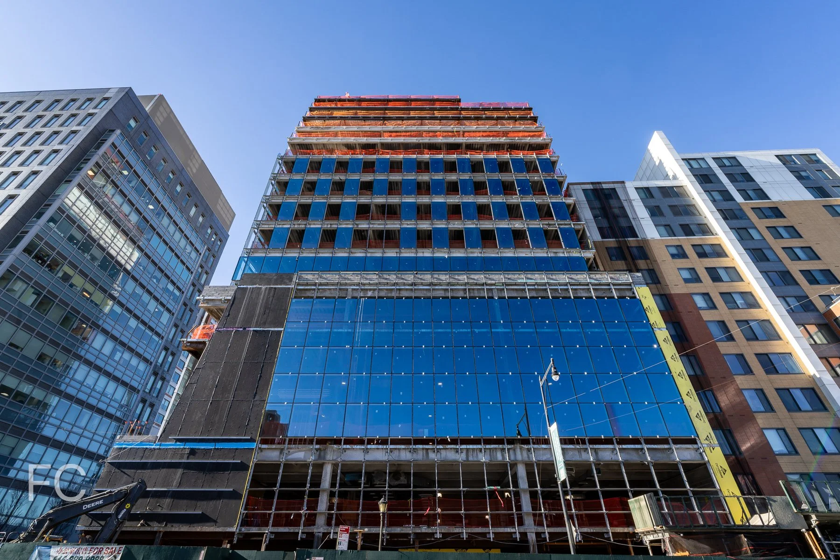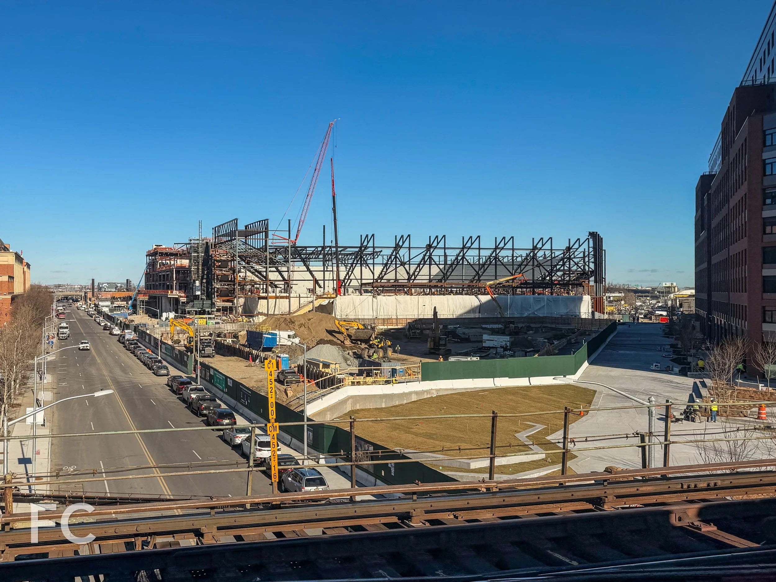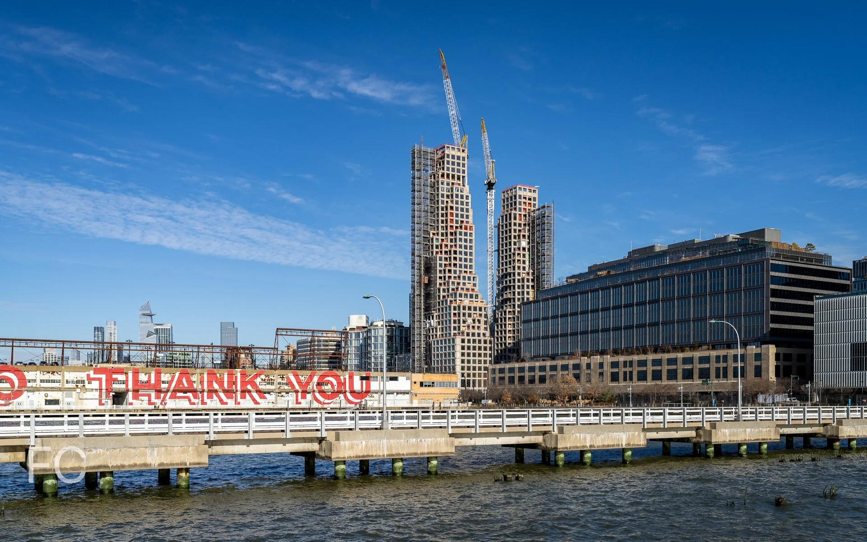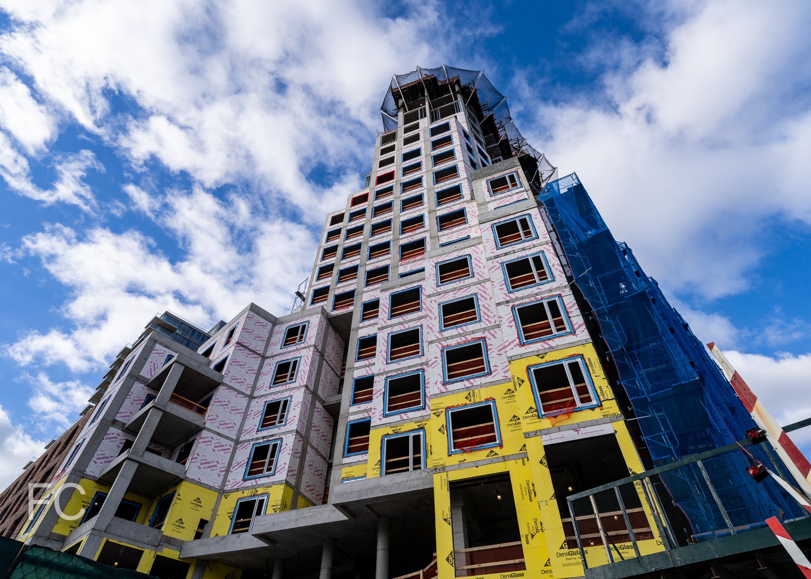Construction Update: Radio Tower and Hotel - 2420 Amsterdam Avenue
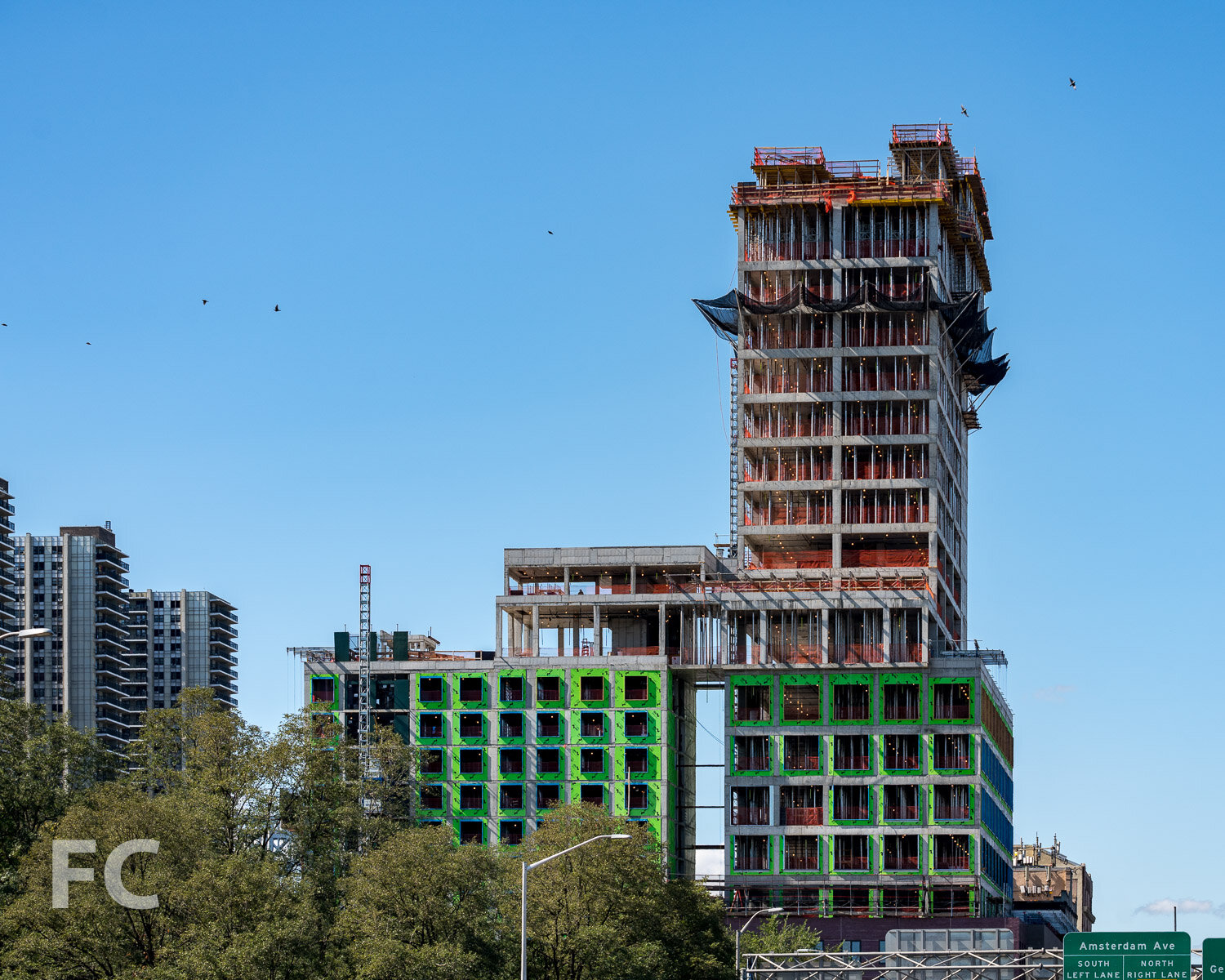
Southeast corner from Amsterdam Avenue.
Superstructure has topped out at Youngwoo and Associates’ 22-story mixed use development the Radio Tower and Hotel in the Washington Heights neighborhood of Manhattan. Designed by Dutch architecture firm MVRDV, the 235,000 square foot project combines hotel and retail program at the base and an office tower above in an asymmetrical stack of boxes. This is the firm’s first major US project.
Rendering of the northeast corner. Courtesy of MVRDV.
Each of the development’s program volumes are designed to reflect the scale of nearby buildings and feature a variety of window sizes that also draw on the variety of the surrounding context. Ceramic bricks will clad the boxes, with a different color selected for each volume. Installation of the brick facade has begun on the lower floors.
Close-up of the ceramic brick cladding on the southeast facade of the hotel volume.
Close-up of the ceramic brick cladding on the southeast facade of the hotel volume.
Looking up at the east facade from Amsterdam Avenue.
Close-up of the east facade of the hotel volume.
East facade from Amsterdam Avenue.
Northeast corner from Amsterdam Avenue.
Northeast corner from Amsterdam Avenue.
Northeast corner from the Washington Bridge.
South facade from West 180th Street.
Architect: MVRDV (Design Architect), Stonehill & Taylor Architects (Executive Architect); Interior Design: Workshop/APD; Structural Engineer: GACE Consulting Engineers; Building Systems: Cosentini Associates; Developer: YoungWoo & Associates; Program: Hotel, Offices, Cultural, Restaurant; Location: Washington Heights, New York, NY; Completion: 2021.

