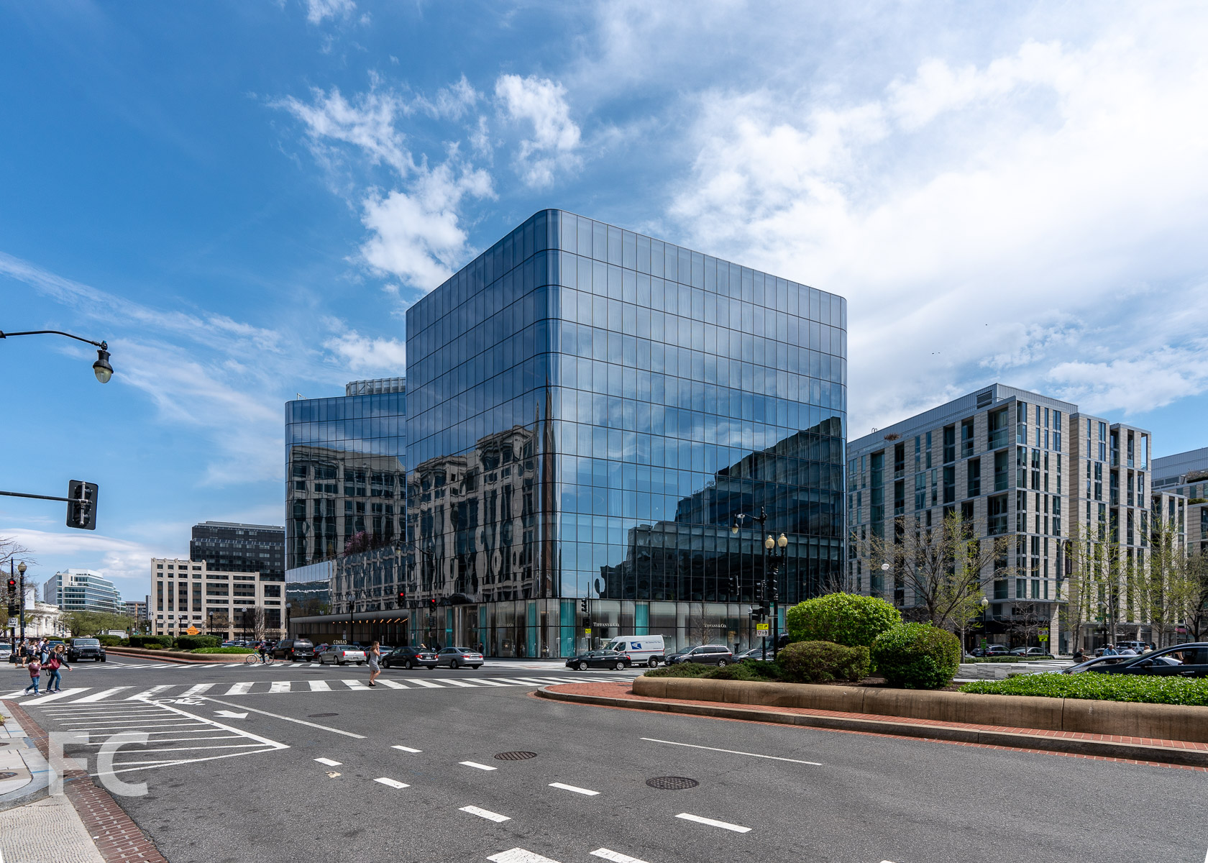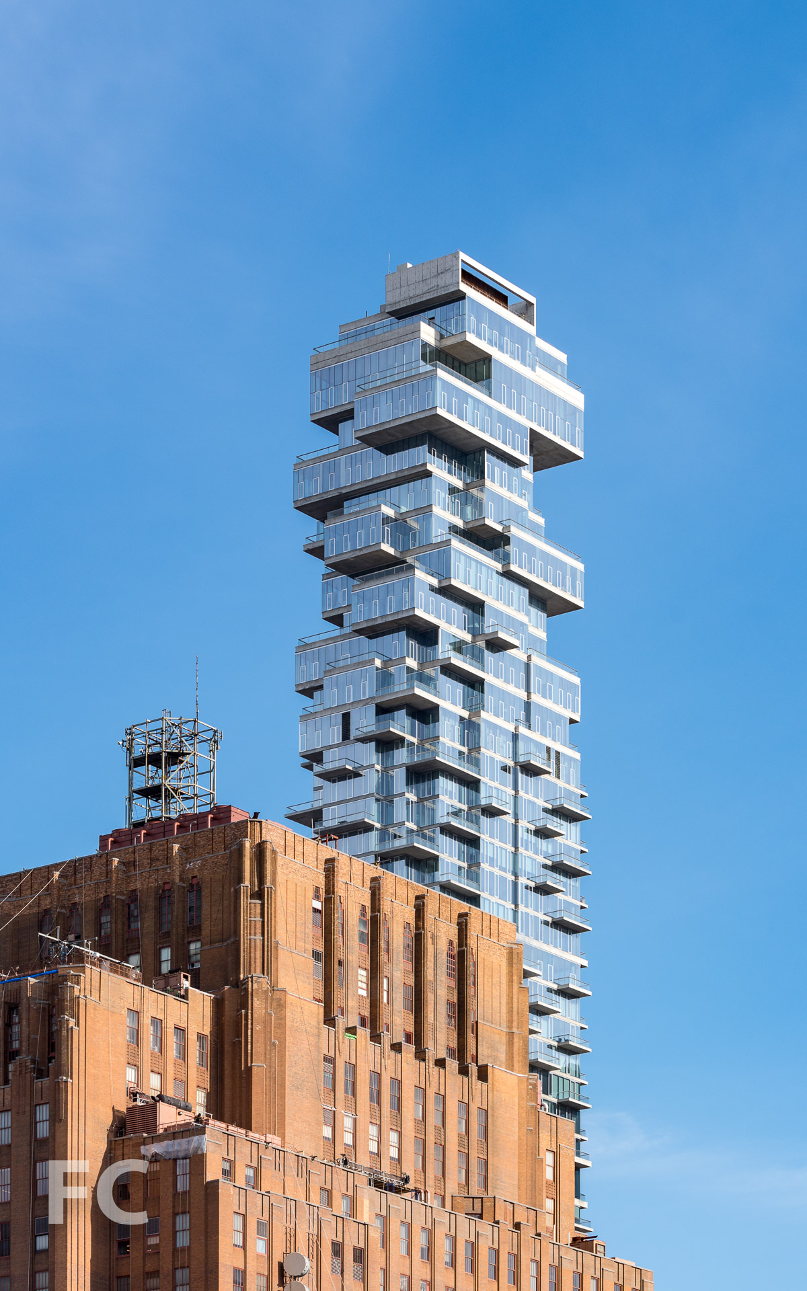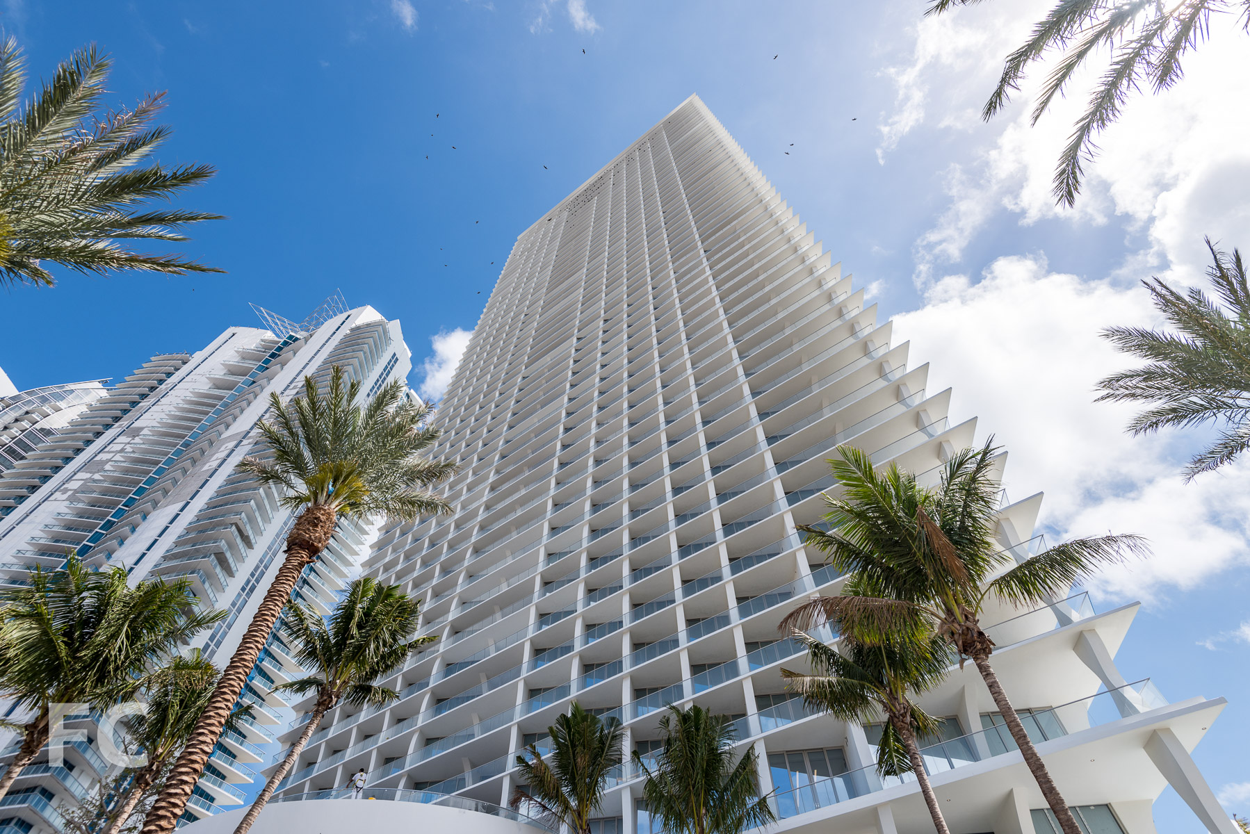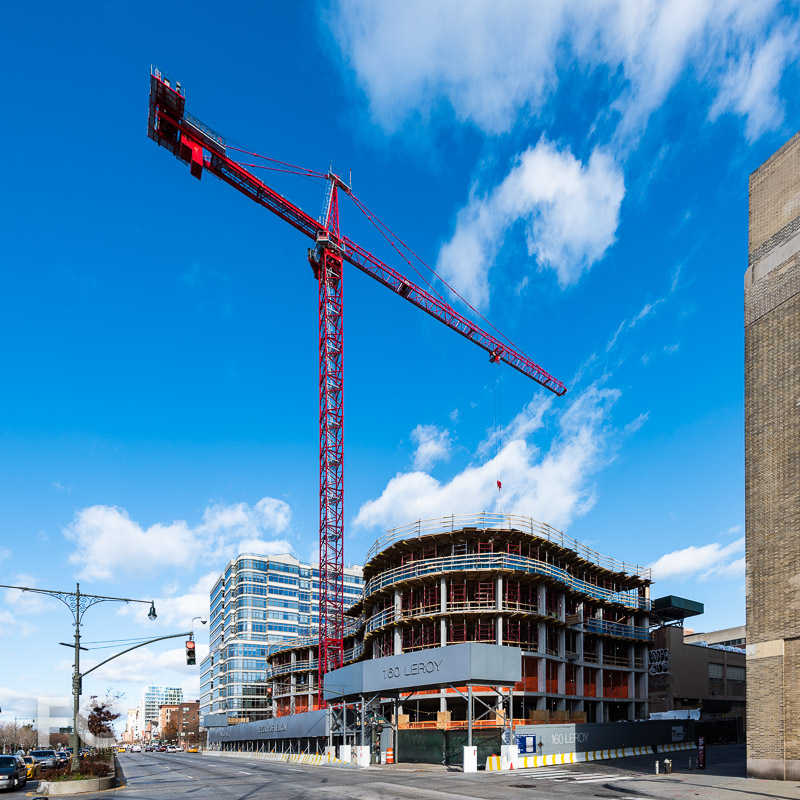Tour: Conrad Washington DC

Southeast corner from I Street NW.
Hilton’s luxury hotel brand Conrad has opened a new location at CityCenterDC in Washington, DC. The 10 story, 360-key hotel is developed by Hines and Qatari Diar. Herzog & de Meuron are responsible for the design which features an organic massing with rounded corners and clad in a glass curtain wall.
Southwest corner from I Street NW.
The ground floor retail features storefronts clad in rounded glass panels. Earlier renderings seemed to show the entire building clad in these rounded panels, but traditional flat glass panels were employed everywhere but the corners above the ground floor in the built project.
Tiffany & Co. retail storefront.
Northwest corner from New York Avenue NW.
Hotel entry on New York Avenue NW.
After entering the main entrance on the ground floor, hotel guests head to the third floor and its central atrium. A chain mesh veil hangs around the perimeter of the organically shaped atrium void and natural light fills the space from numerous circular skylights at the roof above. At the third floor, a collection of hotel amenities radiate around the central atrium, including restaurant Estuary, a lobby bar, conference rooms, and reception desk.
Hotel main entrance.
Atrium.
Looking up at the atrium skylight.
Detail of the chain mesh veil at the atrium.
Estuary entry.
Estuary.
Third floor terrace.
Signage.
Hotel corridor at the 10th floor.
Atrium screen at the 10th floor.
Hotel room entry.
Architect: Herzog & de Meuron; Developer: Hines with Qatari Diar; Hotel Operator: Hilton; Program: Hotel, Retail; Location: Washington, DC; Completion: 2019.







