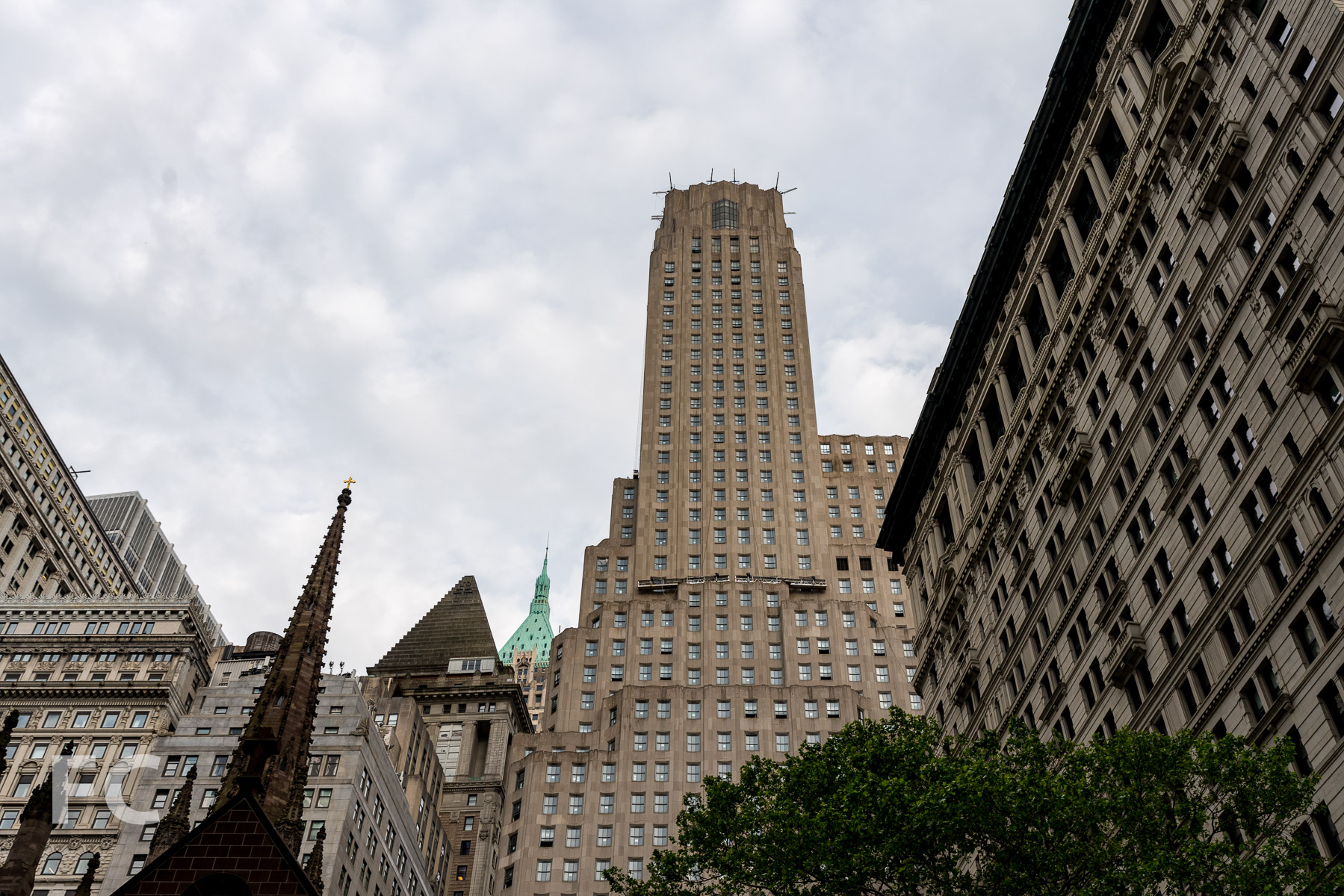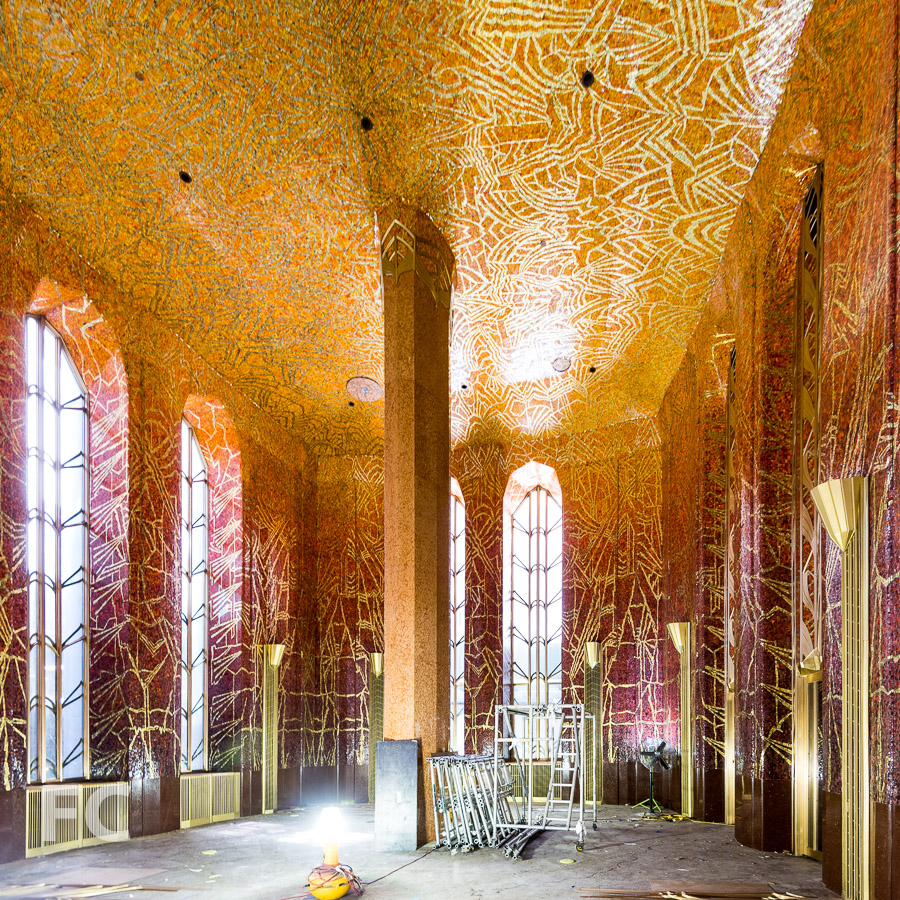Construction Tour: 1 Wall Street

Construction is ongoing at the conversion of One Wall Street, the landmark fifty-story limestone Art Deco tower located on an entire block at the intersection of Broadway and Wall Street in the Financial District. Developer Macklowe Properties is converting the Ralph Walker designed office tower into residential condo and rental units with retail at the base. The tower was completed in 1931 and then expanded in 1963, bringing its total gross floor area to 1.1 million square feet.
When completed, the project will offer 566 residential condominium units and a range of amenities totaling over 100,000 square feet.
Superstructure is going up on a five story addition at the south side of the tower, which will house additional residential units as well as an indoor swimming pool and rooftop terrace. The concrete slabs poured for these floors are cobiax slabs that employ voids to reduce the amount of concrete used while maintaining the concrete’s strength. This method also allows for larger spans without beams and reduces the distortion of the ceiling.
The void elements used in the cobiax slabs.
At the base of the project, existing masonry has been removed and the floor plate expanded for a 44,000 square foot Whole Foods and two additional retail tenants. This new stepped volume will be clad in a glass curtain wall, with a pleated design that mimics the limestone facade of the original tower.
Architect: Robert A.M. Stern Architects (Design Architect), SLCE Architects (Architect of Record); Developer: Macklowe Properties; Program: Residential Condo and Rental, Retail; Location: Financial District, New York, NY; Completion: 2020.

