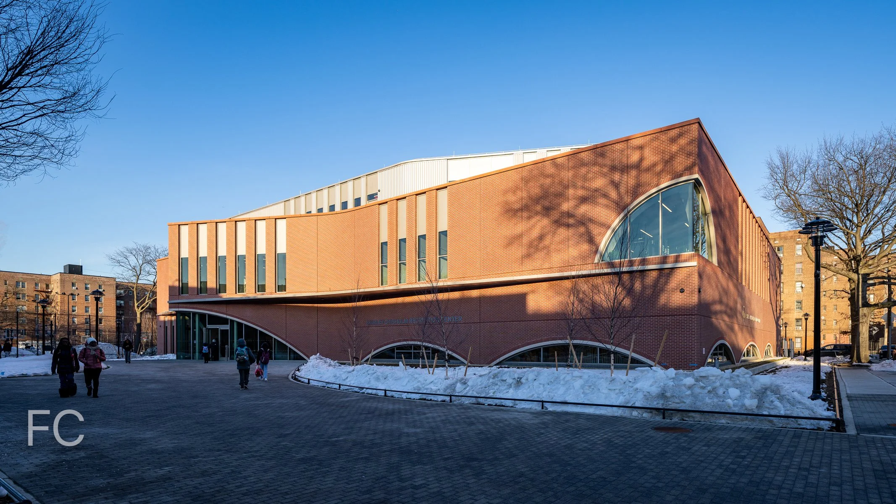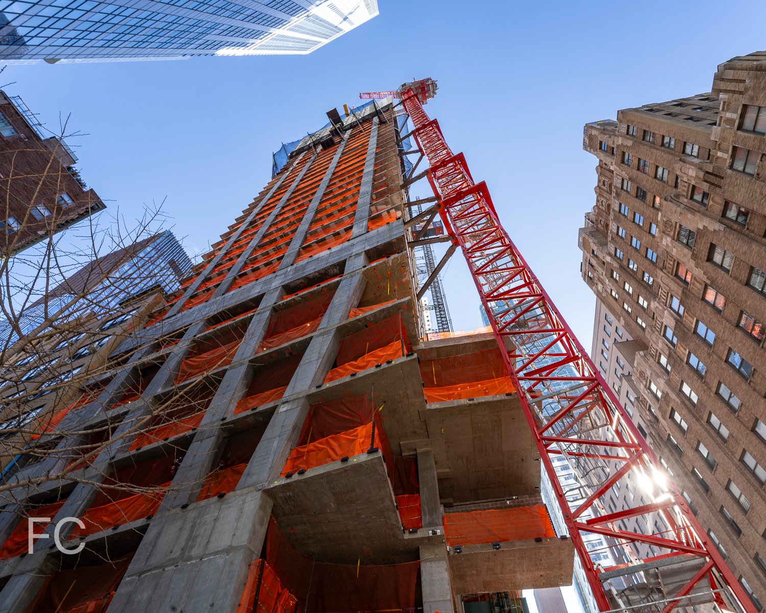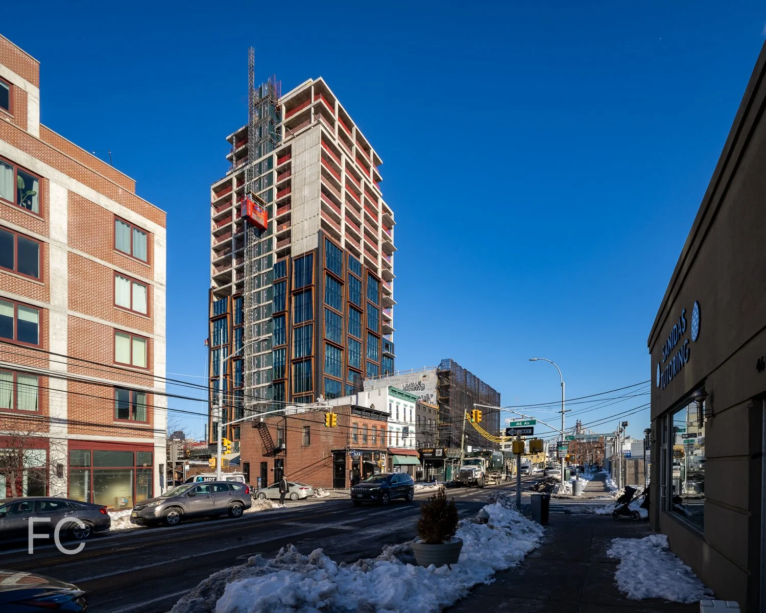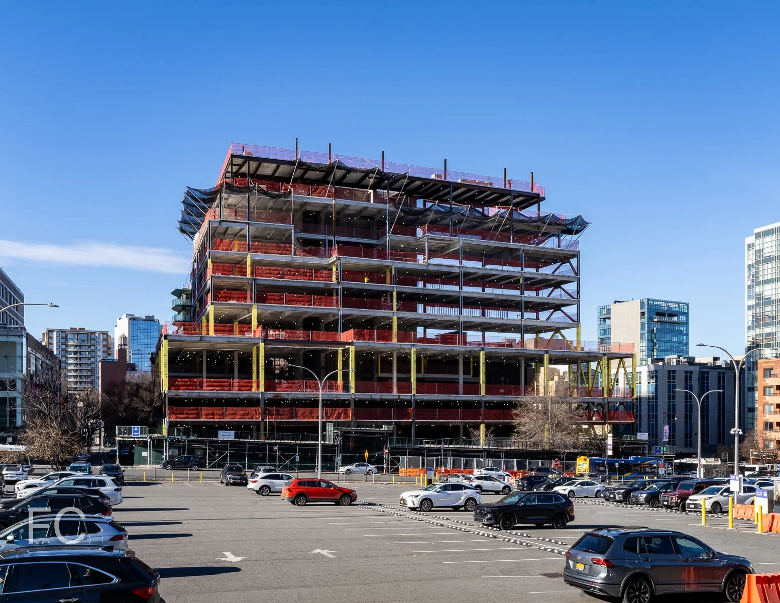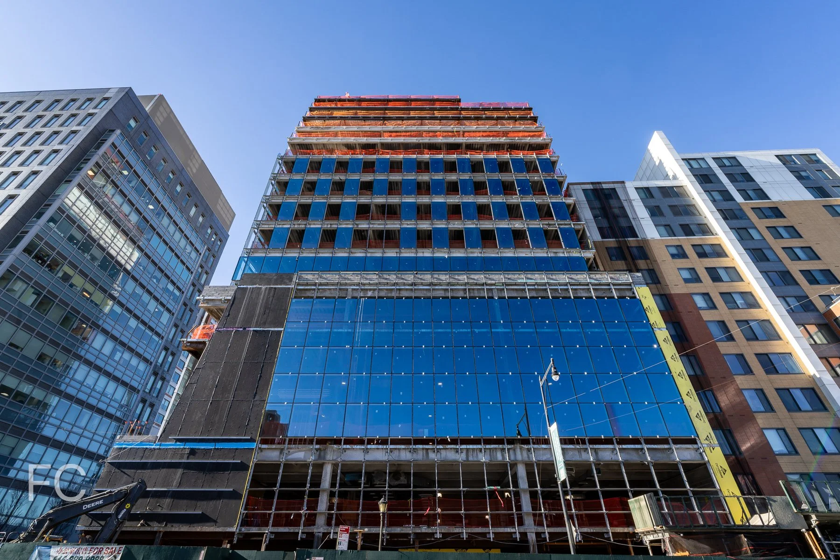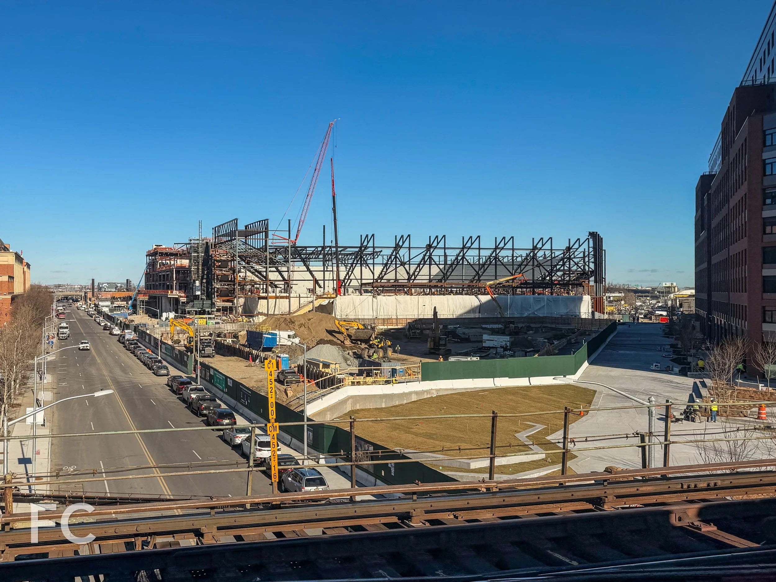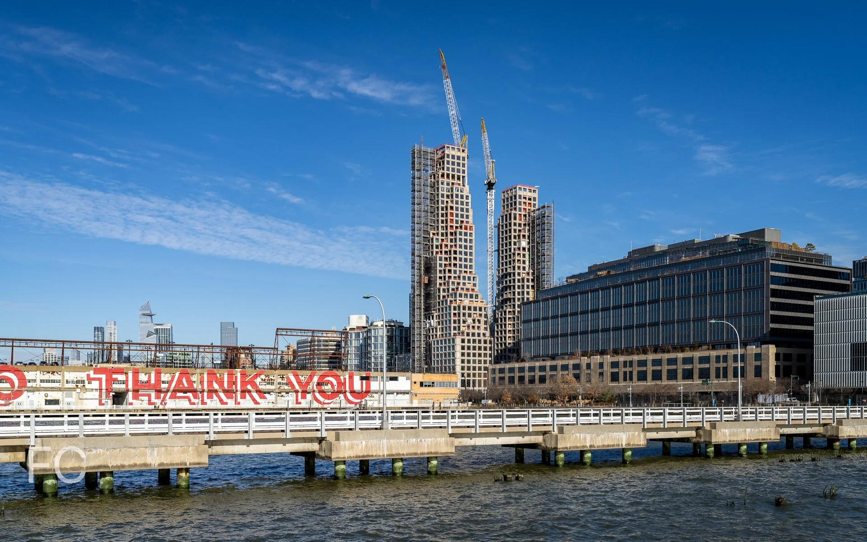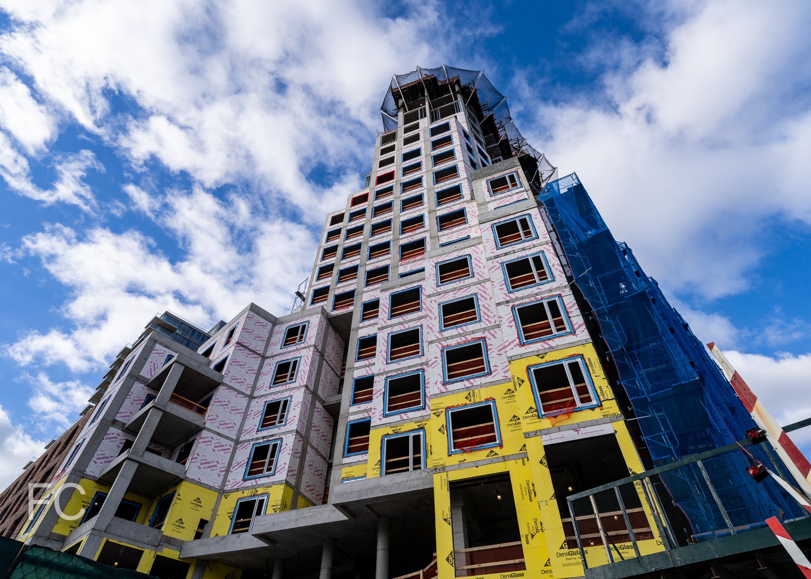Building Tour: One Wall Street
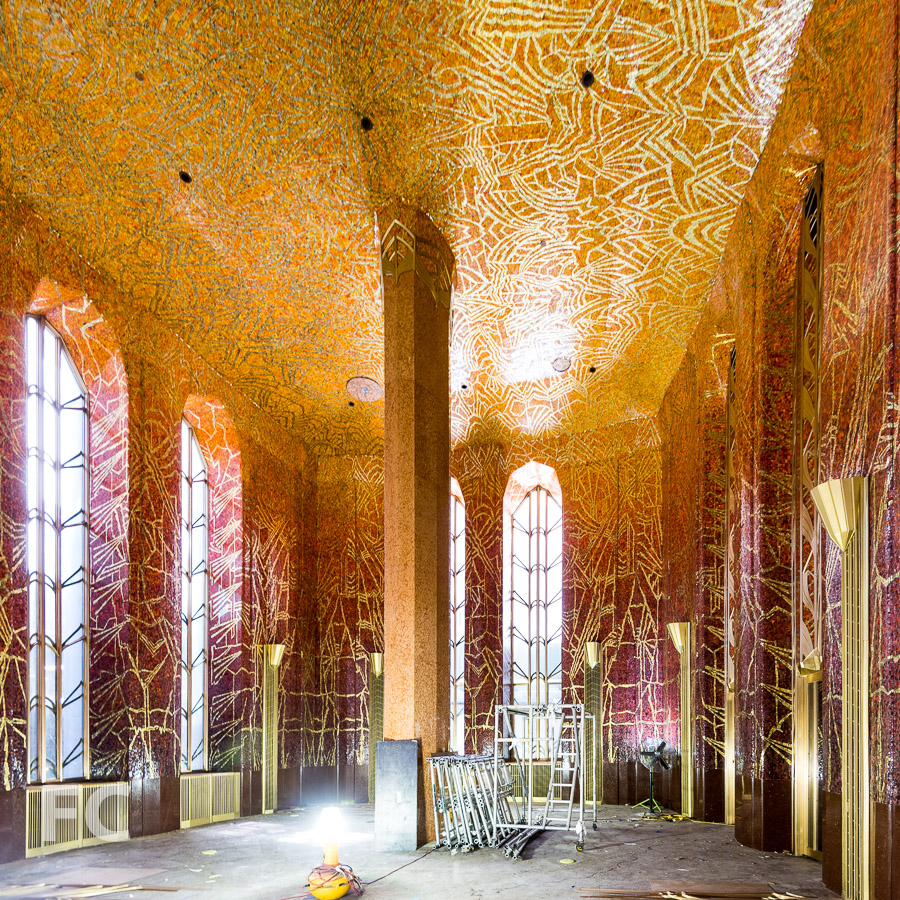
Observation Room.
Construction is underway on the conversion of One Wall Street, the landmark fifty-story limestone Art Deco tower located on an entire block at the intersection of Broadway and Wall Street in the Financial District. Developer Macklowe Properties is converting the Ralph Walker designed office tower into residential condo and rental units with retail at the base. The tower was completed in 1931 and then expanded in 1963, bringing its total gross floor area to 1.1 million square feet.
At the top of the tower, the 49th floor Observation Room features amazing views of Lower Manhattan and a ceiling clad with shells from the Philippines. The space was originally used for formal meetings under the prior office program.
Observation Room ceiling.
Future penthouse.
Rooftop view looking northwest.
Rooftop view looking west.
Rooftop view looking southwest.
Rooftop view looking southeast.
Typical office floor awaits residential conversion.
The split between the original 1931 tower (right) and the 1963 addition (left).
Looking up at the tower from a lower outdoor terrace.
The building's double height entry lobby at Wall Street, long closed to the public, is known as the Red Room and features tile mosaic walls and ceilings by muralist Hildreth Meière.
Revolving entry doors in the Red Room.
Future ground floor retail space.
Existing escalators in the ground floor retail space.
Architect: SLCE Architects; Developer: Macklowe Properties; Program: Residential Condo and Rental, Retail; Location: Financial District, New York, NY; Completion: 2018.




