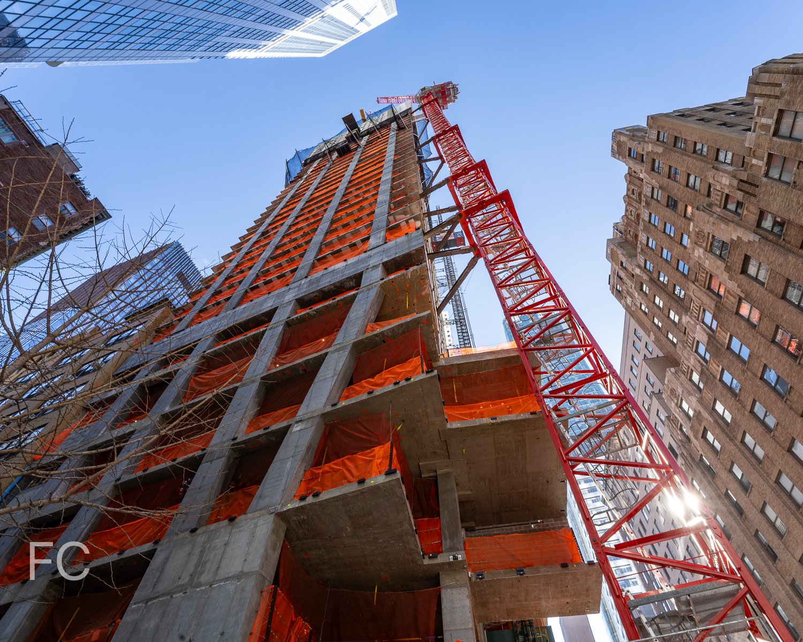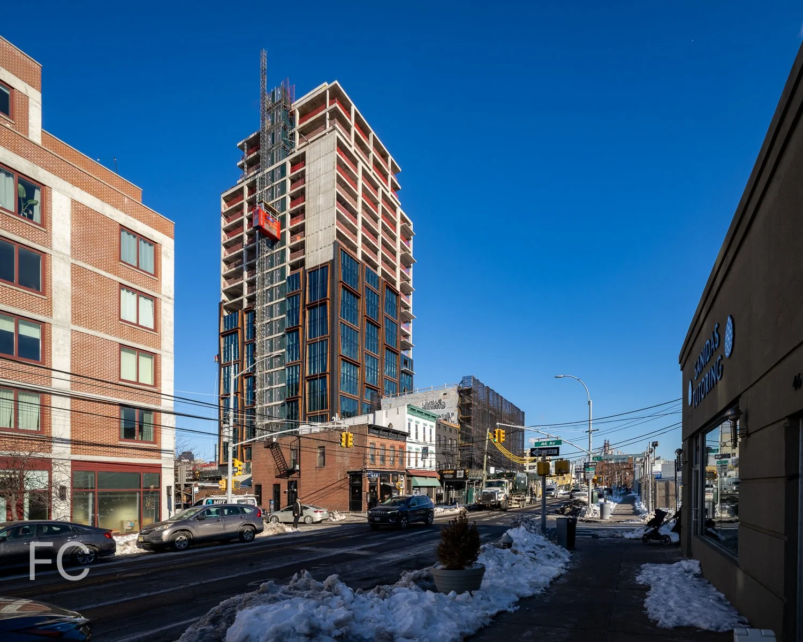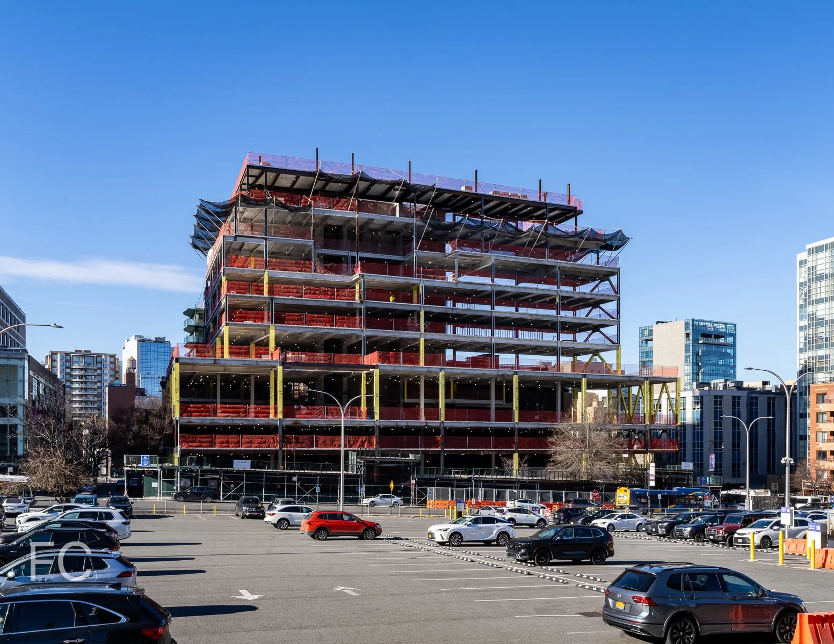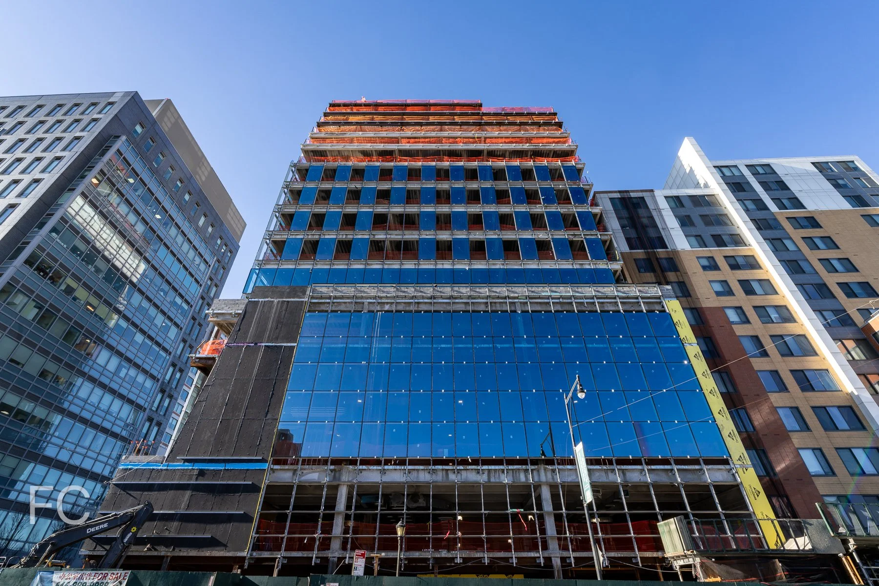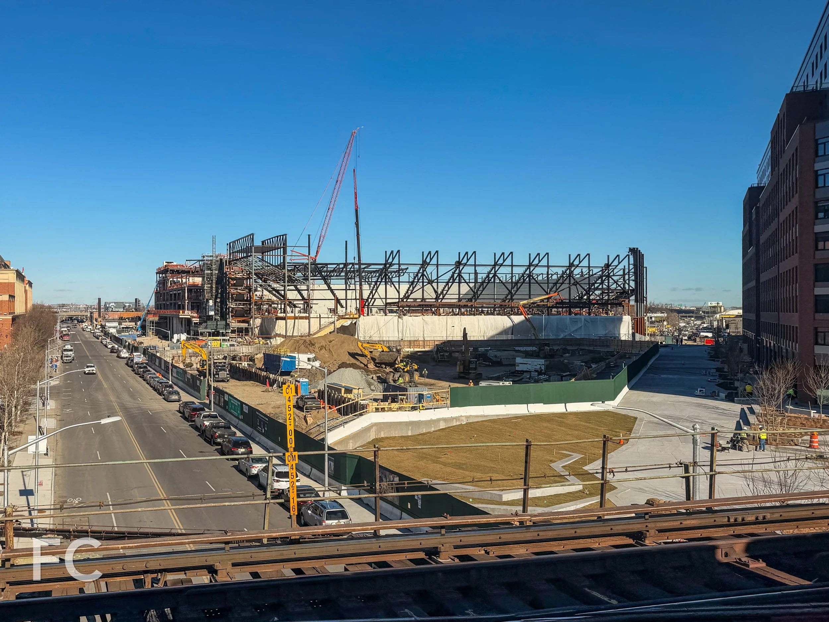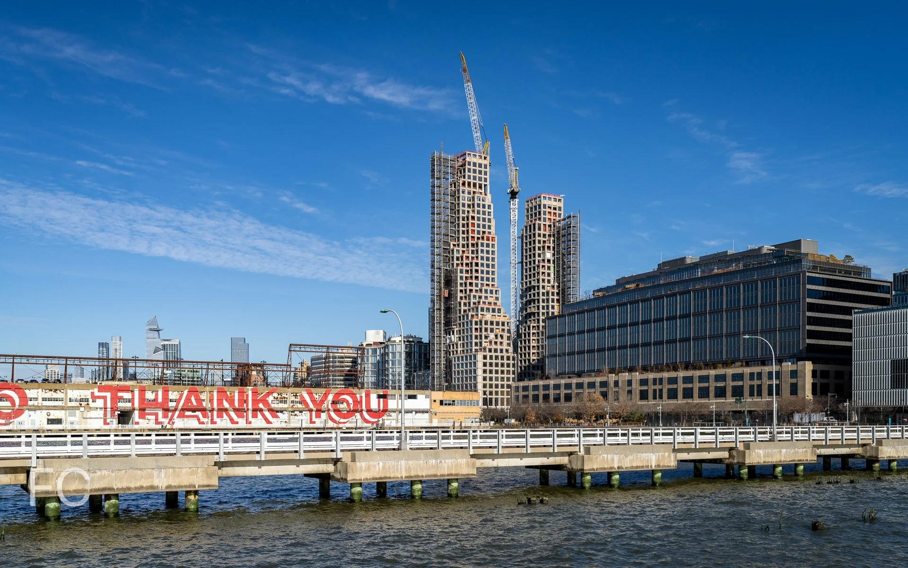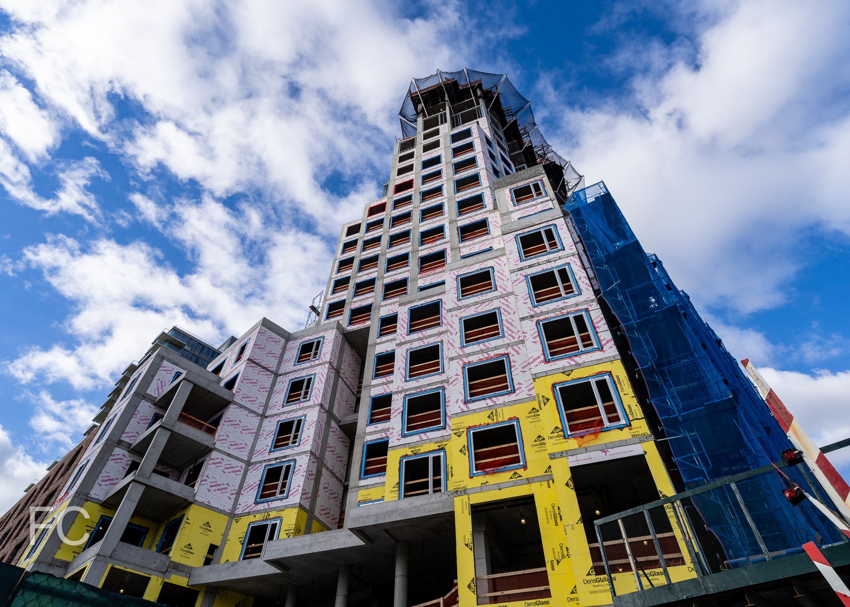Construction Update: 101 W 78
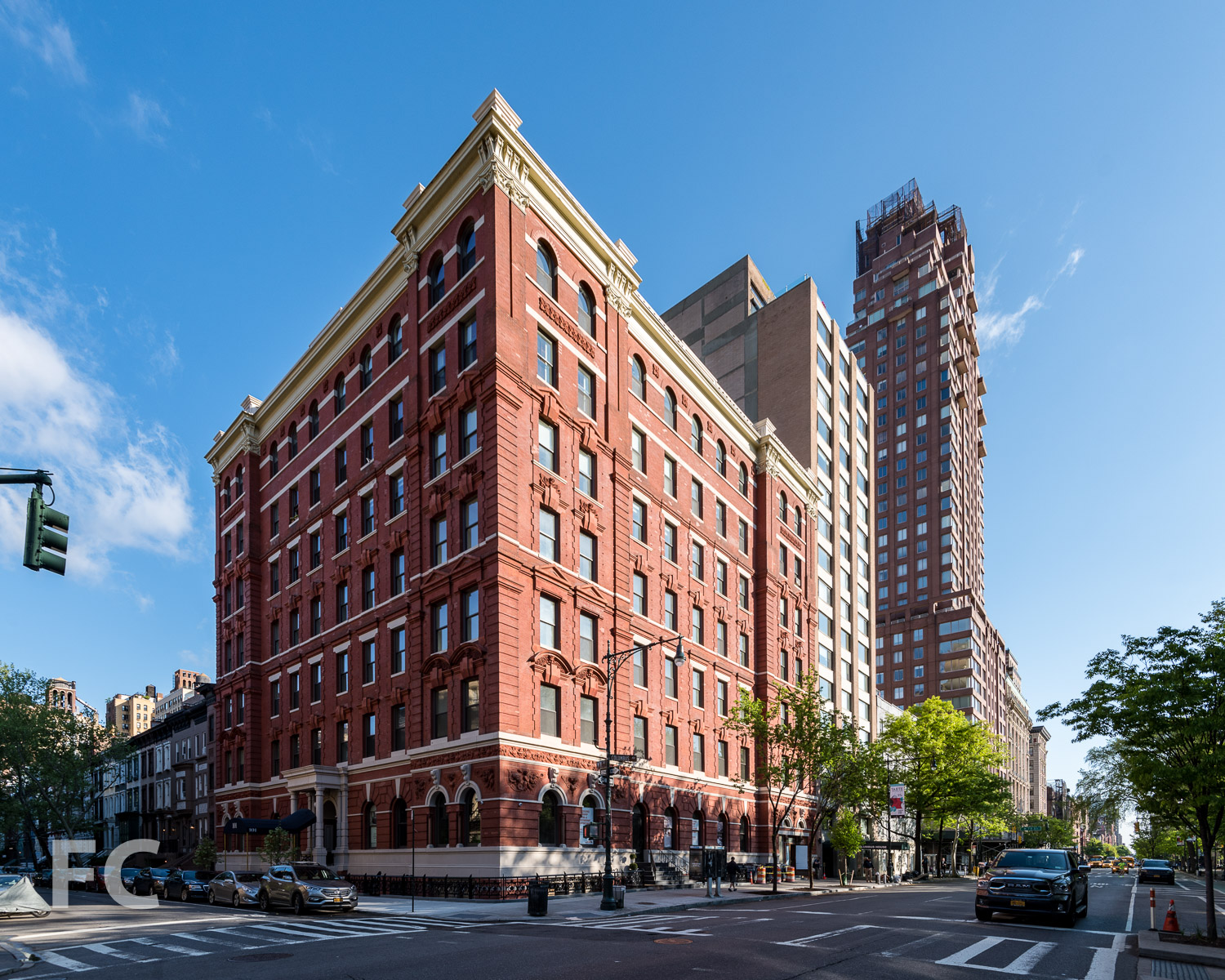
East facade.
Construction is wrapping up on the renovation and condo conversion of GTIS Partners' 101 West 78th Street, the 1886 structure by Belgian-born Emile Gruwe on the Upper West Side. Restoration and renovation is led by HTO Architect with Stephen Sills Associates leading the interiors design for the amenity spaces and one-to-four bedroom apartments.. Amenities for the residents include a fitness center, children’s playroom, and bicycle and stroller storage.
Close-up of the east facade.
Close-up of the southeast corner.
East facade.
Residential lobby.
Residential entry corridor.
Close-up of a chandelier at the residential entry corridor.
Fitness center.
Children's playroom.
Residence 8A
Residence 8A offers 4 bedrooms and 3.5 baths within its 4,178 square feet of space. Floors are solid oak in herringbone and plank. A custom Smallbone of Devizes kitchen is designed by Stephen Sills and features integrated Miele appliances. Bathrooms feature custom cabinetry by Stephen Sills and fixtures by Waterworks.
Residential entry.
Great room.
Great room.
Eat-in kitchen.
Eat-in kitchen.
Master bedroom.
Master bedroom.
Master bathroom.
Architect: HTO Architect; Interiors: Stephen Sills Associates; Developer: GTIS Partners; Program: Residential, Retail; Location: Upper West Side, New York, NY; Completion: 2018.

