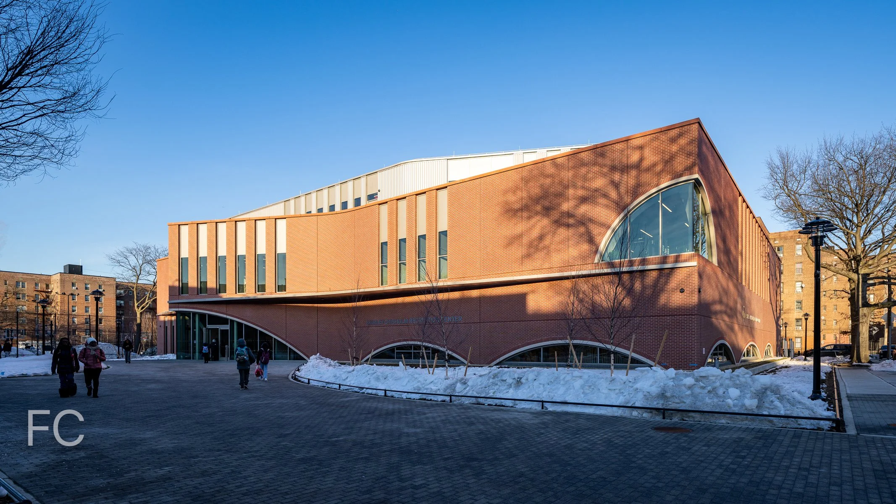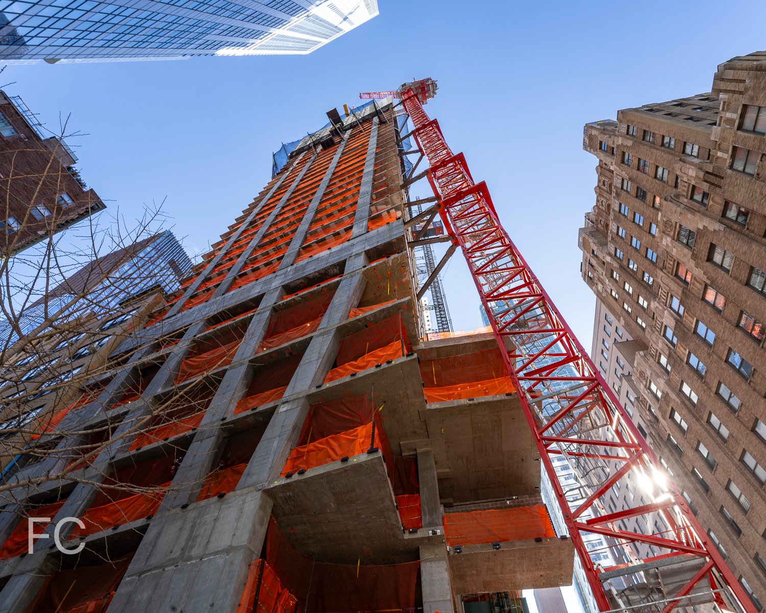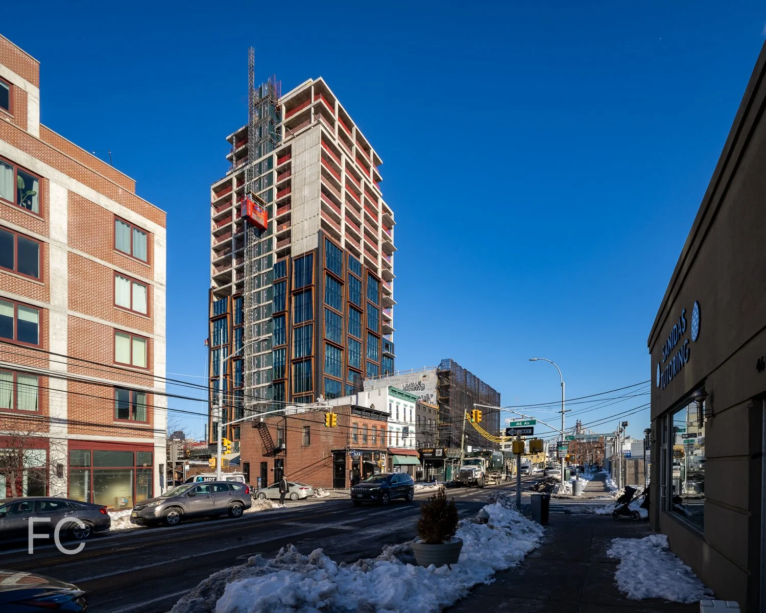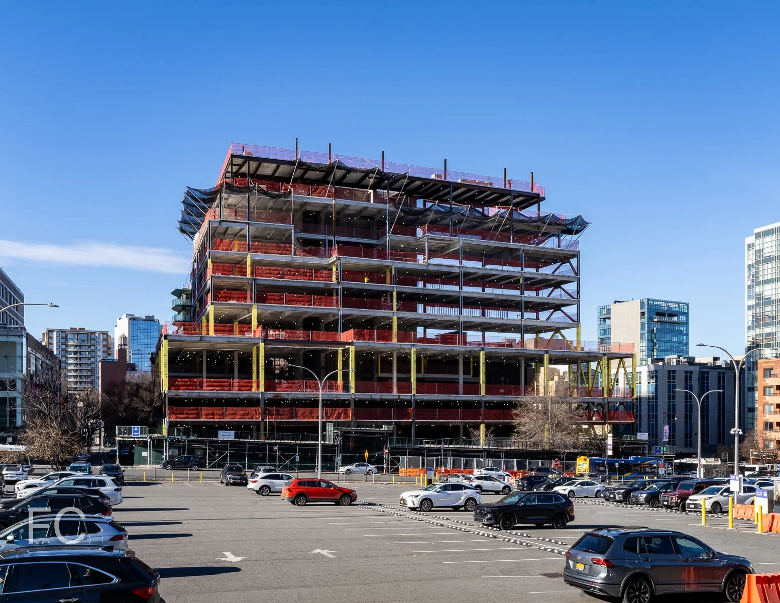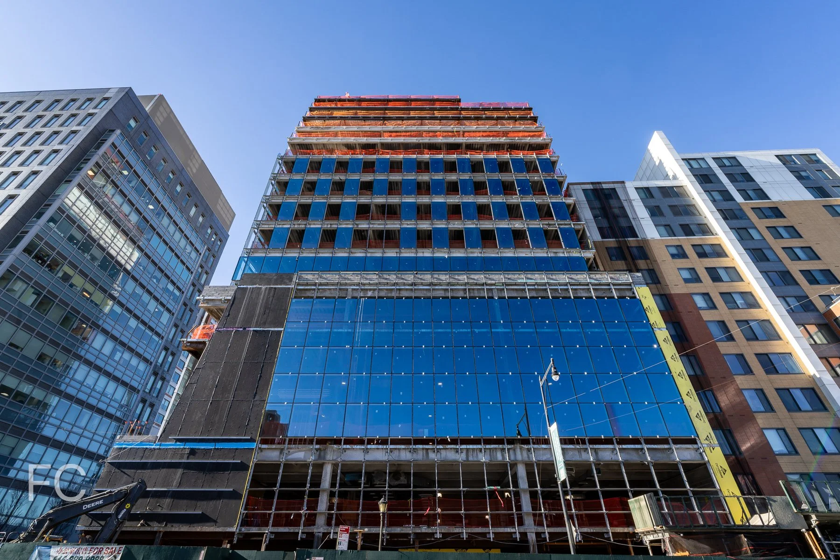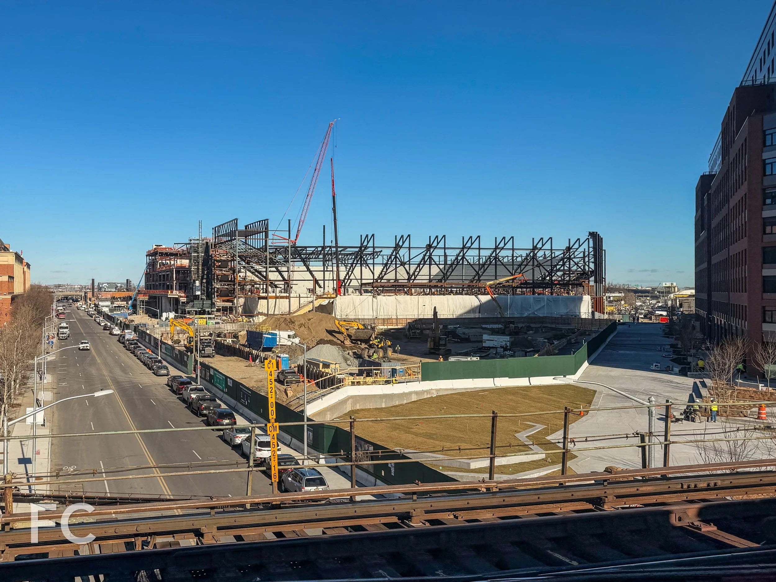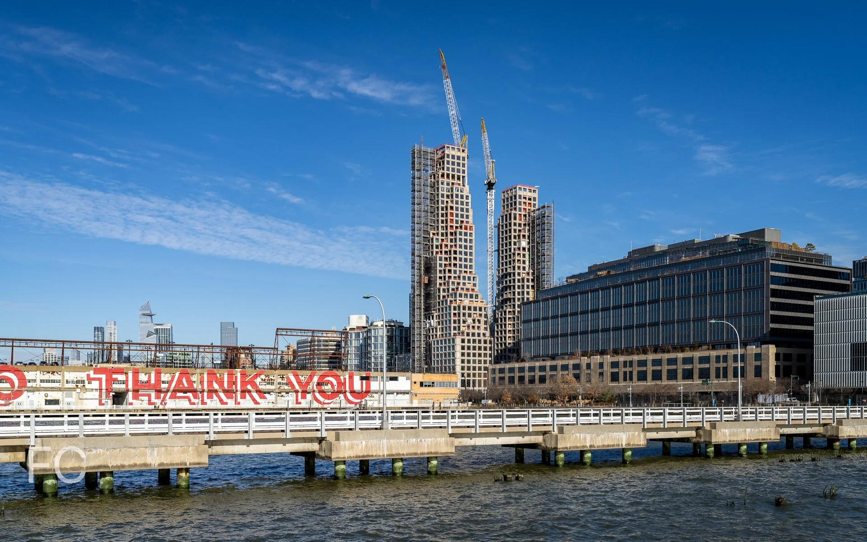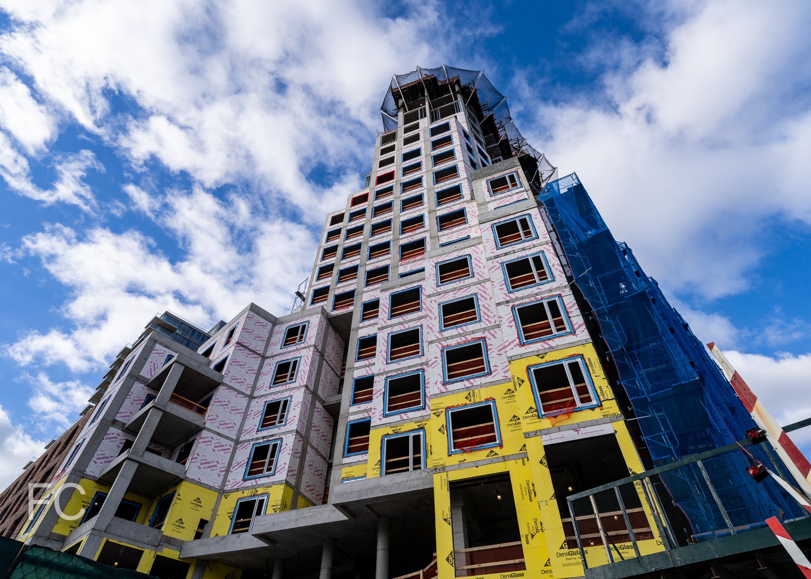Tour: 153 Remsen Street

South façade from Remsen Street.
Construction is wrapping up at 153 Remsen, an 18-story residential rental tower in Brooklyn Heights from Quinlan Development Group and Lonicera Partners. Designed by S9 Architecture, the tower features an exterior of brick, metal, and glass that references the surrounding neighborhood building stock.
Residential lobby.
The building offers 60 rental units with floor-to-ceiling windows that feature views of the surrounding skyline. Other features include white oak floors in living space, gourmet kitchens, and four piece master baths with white marble floors, ash-gray double sink vanities and walk-in showers.
Living room.
Kitchen.
Close-up of the façade.
Close-up of the façade.
Residents will have access to amenities such as a fitness center, children's playroom, and a rooftop terrace with lounge furniture, barbeque grills and children's play area.
Rooftop terrace.
View northwest from the rooftop terrace towards Brooklyn Heights and Lower Manhattan.
View southeast from the rooftop terrace.
Architect: S9 Architecture; Developers: Quinlan Development Group and Lonicera Partners; Program: Residential Rental; Location: Brooklyn Heights, New York, NY; Completion: 2017.
