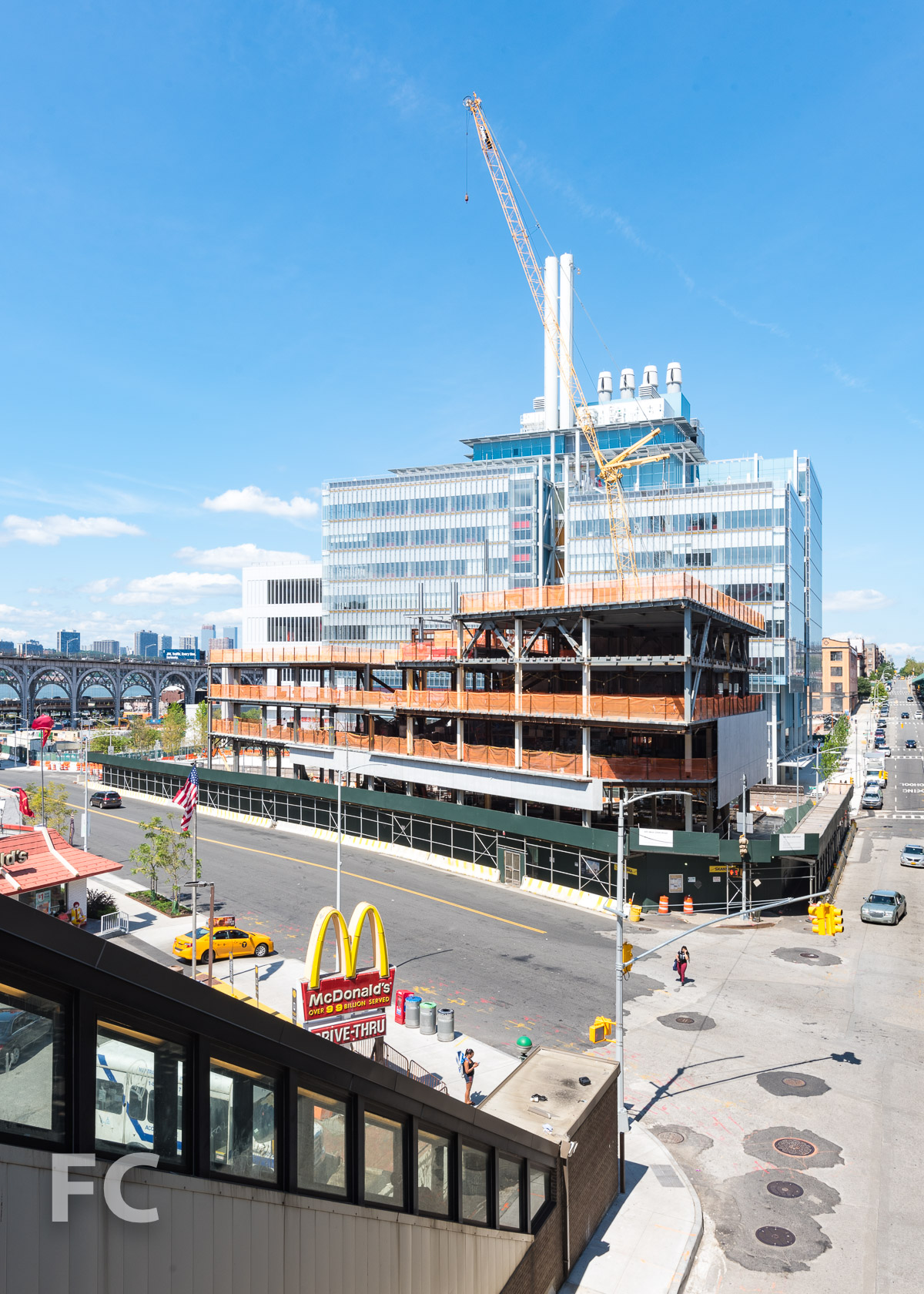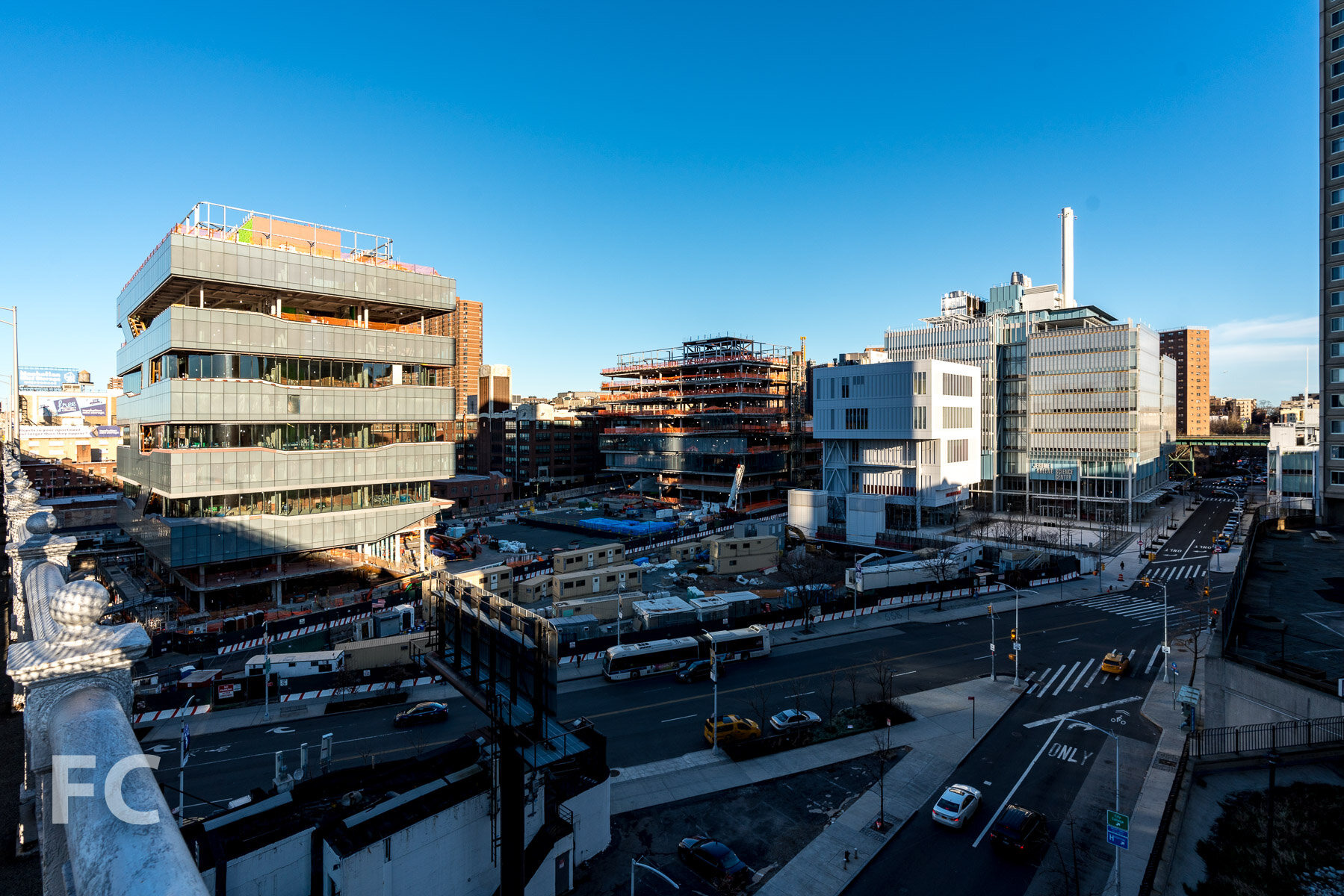Construction Update: Columbia University Manhattanville Campus

Looking northeast towards the Center for the Arts (left), the Science Center (center), and the Academic Conference Center (right).
Construction has wrapped up on two of three buildings at Columbia University's new Manhattanville campus. When fully completed, the campus will occupy more than 17 acres in the Manhattanville neighborhood, a few blocks north of the main campus. Renzo Piano Building Workshop, led by Pritzker Prize winner Renzo Piano, has worked with SOM on the master plan for the campus and led design on the three phase one buildings currently underway.
Lenfest Center for the Arts
The newly completed Lenfest Center for the Arts, designed by the Renzo Piano Building Workshop (RPBW), sits to the west of the Science Center and houses the Miriam and Ira Wallach Art Gallery along with performance spaces, a screening room, and offices in an eight-story structure. A unitized panel system of white metal and glass clads the exterior, a similar look to the firm's Whitney Museum at the High Line.
South facade of the Center for the Arts.
Lobby.
Elevator cab.
Art gallery.
Art gallery.
Art gallery ceiling.
Jerome L. Greene Science Center
The 9-story, 450,000 square-foot Science Center will bring together researchers from across the University including the Columbia University Medical Center, the Faculty of Arts and Sciences, and the Fu Foundation School of Engineering and Applied Science. The ground floor will house the Center for Education and Outreach, a public education center focused on brain science that will serve the general public and K-12 schools.
Science Center facade close-up.
Southeast corner of the Science Center from Broadway.
Looking up at the east facade of the Science Center from Broadway.
Academic Conference Center
Facade installation is underway at the third RPBW building in Columbia University's master plan for the Manhattanville campus, the Academic Conference Center. Located south of the Science Center, it will house a 400-seat auditorium and state-of-the-art seminar and meeting rooms inside a five-story structure. The steel structure will be clad with precast concrete panels and glass.
South façade of the Academic Conference Center.
Southeast corner of the Academic Conference Center from Broadway.
East facade of the Academic Conference Center from Broadway.
Northeast corner of the Academic Conference Center from Broadway.
Close-up of the facade cladding of the Academic Conference Center at the northeast corner.
Precast concrete panels cladding the east facade of the Academic Conference Center.
Architects: Renzo Piano Building Workshop with Davis Brody Bond LLP (Science Center and Center for the Arts), RPBW with Dattner Architects (Academic Conference Center); Program: Education; Location: Manhattanville, New York, NY; Completion: 2017 (Science Center and Center for the Arts), 2018 (Academic Conference Center).









