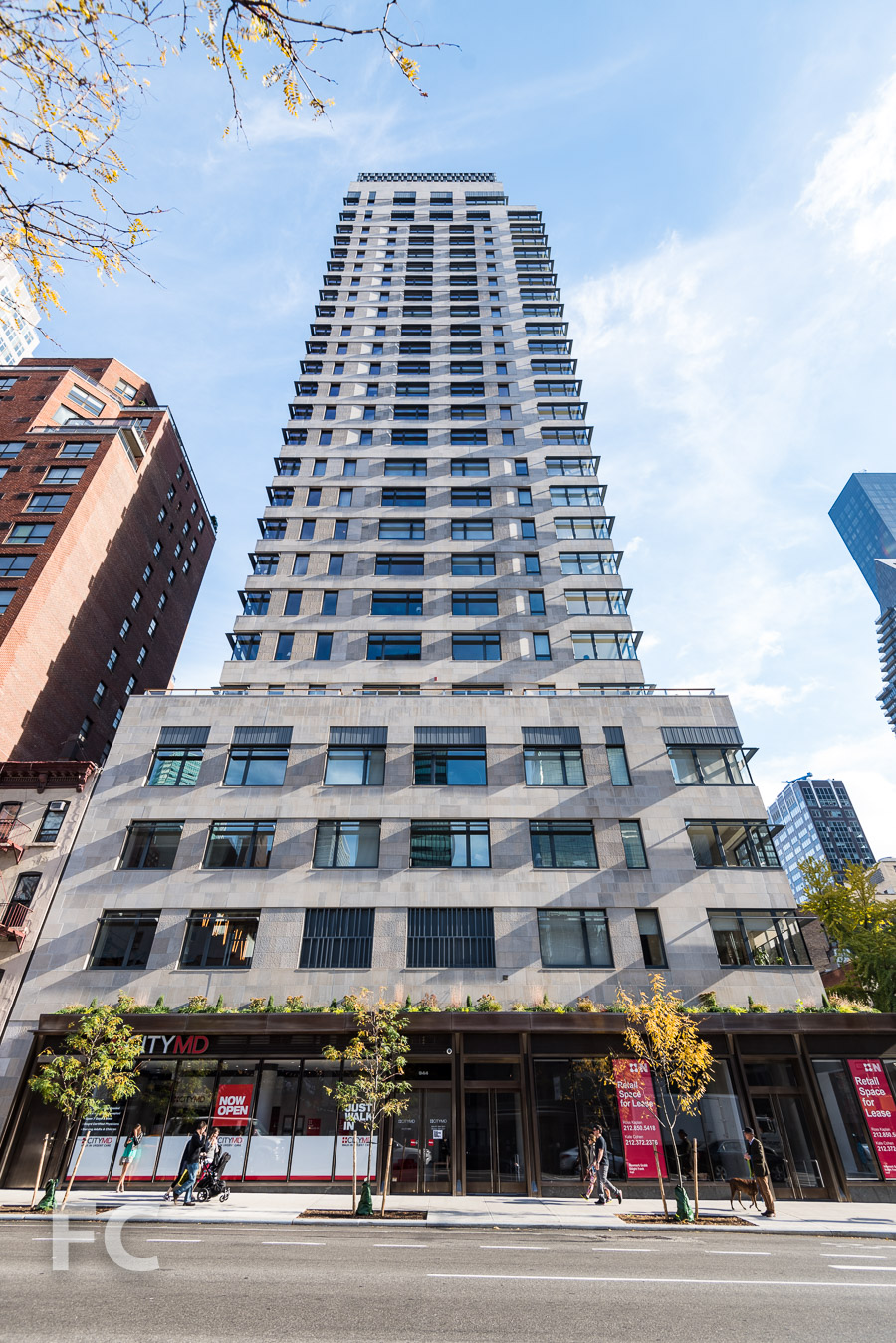301 E 50

Southwest corner from 2nd Avenue.
Recently, I took a tour of CBSK Ironstate's 301 East 50, a 57-unit residential condo tower in Manhattan's Midtown East neighborhood. The 29-story tower was designed by COOKFOX Architects, a firm known for combining high design with sustainable principles.
Looking up at the west façade from 2nd Avenue.
Inspiration for the design direction of the project came in part from the era of French Modernism, a movement that brought nature back into the often sterile, machine-like aesthetic of the modern movement. Looking to artists of that period such as Eileen Gray, Man Ray, and Constantin Brancusi, COOKFOX has crafted a tower of modern conveniences combined with timeless materials that evoke a warmth often lacking in modern architecture.
Southwest corner detail.
Limestone panels clad the exterior and reference the Indiana limestone cladding of nearby Rockefeller Center, a precedent for the design team. Smooth limestone panels are interspersed with textured limestone panels that resemble the vertical lines of the bush hammered concrete facades of nearby buildings. The subtle detail helps to avoid a monolithic appearance on the facade. Apart from aesthetics, the exterior wall contributes to the sustainable design strategies of the building, as the deep stone exterior walls create a thermal mass that helps moderate temperatures extremes in the summer and winter. Zinc panels with a vertical pattern clad the circulation core at the east elevation as well as the spandrel areas above the windows on the penthouse floors.
Large windows punctuate the stone facade, providing ample light and spectacular views from the interior. Each unit receives a large corner window that provides a dramatic vista of the neighborhood. From the exterior, the openings indicate how the typical floor plan stack changes as you move up the building, while adding variation to the facade's design. Windows include exterior sunshades, another sustainable strategy that moderates solar heat gain and helps bring light deep into the residences.
Facade detail.
Residential entry.
Residential entry canopy.
Residential lobby.
Penthouse B
Penthouse B features 3 bedrooms and 3.5 bathrooms in a 3,216-square-foot floor plate with exposure in all four directions.
Penthouse B corridor signage.
Entry.
The living/dining room features five-inch wide plank floors made from solid, tobacco-stained oak and views to the west and south.
Living room.
Dining room.
The kitchen features Italian kitchen cabinetry with Nanz hardware, Gaggenau appliances, Caesarstone countertops, and a Dornbracht faucet. Residents have a south facing view of their private outdoor terrace and the Midtown skyline beyond.
Kitchen.
Kitchen.
Looking out onto the private terrace from the kitchen.
Kitchen cabinet detail.
Private outdoor terrace.
View to the west from the outdoor terrace.
View to the south from the outdoor terrace.
The master bedroom features views to the north and east from large windows spanning much of the space.
Master bedroom.
The master bathroom is clad in full height Bianco Alanur marble with a rosewood and Bianco Dolomiti vanity. COOKFOX has custom designed the light fixtures and medicine cabinet. Fixtures and accessories are by Waterworks, along with a freestanding tub.
Master bathroom.
Master bathroom vanity.
Master bathroom floor tile detail.
Secondary bedroom.
Secondary bathroom.
Unit 23B
Unit 23B features 2 bedrooms and 2.5 bathrooms in a 1,690-square-foot floor plate with north, east, and west exposures.
Living/dining room and kitchen.
Kitchen.
Living room.
Master bedroom.
Looking north from the master bedroom.
Amenities
Amenities for the building include a double height fitness center and a 301 Club level featuring: cedar sauna, aromatic steam room, dressing rooms, tea lounge, private treatment room and a landscaped terrace. Storage units are also available for residents.
Fitness center.
Fitness center.
301 Club featuring sauna and steam rooms.
301 Club tea lounge.
301 Club tea lounge detail.
Architects: COOKFOX Architects; Developer: CBSK Ironstate; Program: Residential; Location: Midtown East, New York, NY; Completion: 2015.






