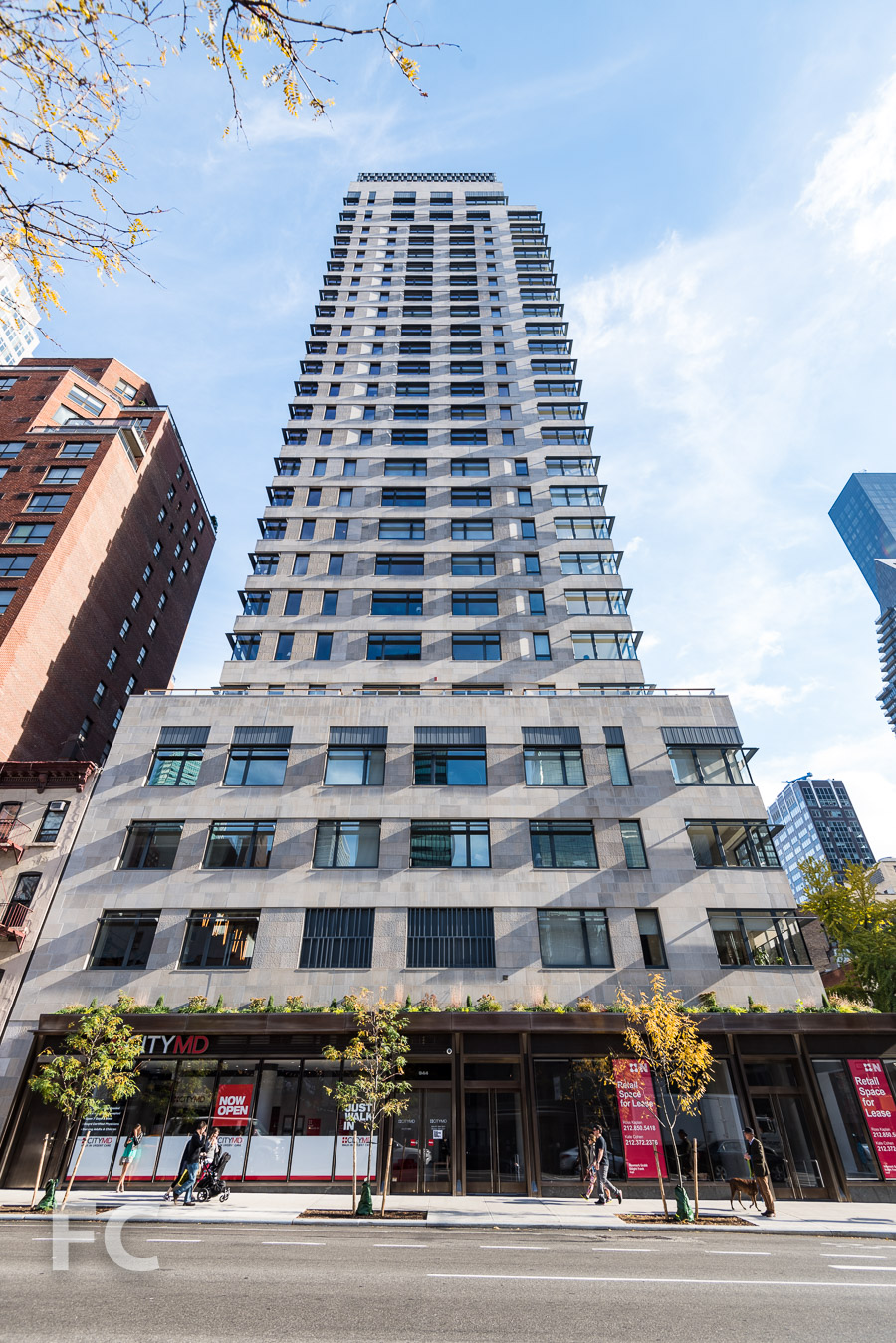301 E 50

There is steady progress at COOKFOX Architects' 301 E 50 since last month's update, with structure topping out and the first limestone panels going up on the podium. When completed, the tower will bring 57 residential condo units to its Midtown East neighborhood.
The 29-story building's design incorporates the architects practicing ethics of biophilia, connecting people with nature through design. These principles can be found in elements such as the landscaped terrace, highly filtered fresh air to each unit, low VOC paints and materials, an exterior wall designed to minimize the interior effects of seasonal temperature extremes, and corner windows that provide generous panoramic views for every unit.
For the façade, the architects have employed limestone cladding, increasingly popular in recent New York projects. Interspersed amongst the predominantly smooth panels are broached limestone panels, which are dressed with a point that creates vertical groove lines that gives the panel a rougher texture.
Looking north on 2nd Avenue.
The southwest corner of the tower from 2nd Avenue.
The southwest corner of the tower from 2nd Avenue.
The southwest corner of the tower from 2nd Avenue.
The south façade of the podium with limestone installation underway.
Detail of the limestone cladding.
Corner detail of the limestone cladding.
Detail of the limestone cladding.
The west façade of the podium from 2nd Avenue.
The southwest corner of the building from 2nd Avenue.
Architects: COOKFOX Architects; Program: Residential; Location: Midtown East, New York, NY; Completion: 2015.





