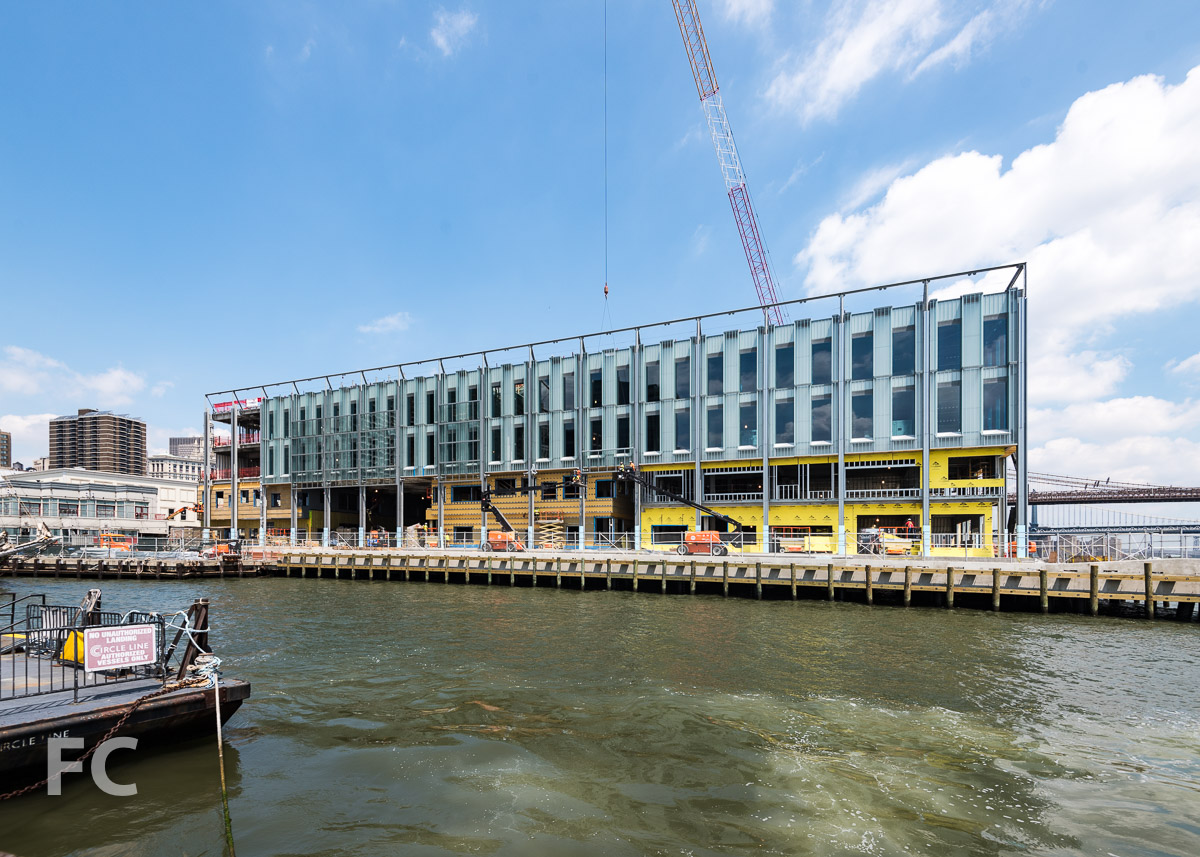South Street Seaport: Pier 17

South façade of Pier 17 from Pier 15.
Exterior façade continues to go up at the Howard Hughes Corporation's new retail center at Pier 17. This new structure is part of the redevelopment of the site formerly home to Benjamin Thompson's 1983 structure of similar function. The 300,000 square foot retail project is designed by SHoP Architects, the firm also responsible for the nearby Pier 15 and the East River Waterfront Esplanade renovation.
The façade consists of two lower floors clad in a corrugated dark gray metal panel and two upper floors clad in panels of channel glass and tall windows. Most of the upper floor glass panels have been installed, while the metal panels have just started to be installed on the lower floors. Installation has also begun on the operable glass walls that can slide vertically down to close off the lower floors
Operable glass walls installed on the south façade.
A glass wall panel being hoisted into place.
Corrugated metal panel façade installed on the lower floors.
Southeast corner of Pier 17 with the Brooklyn Bridge in the background.
Architect: SHoP Architects; Developer: The Howard Hughes Corporation; Program: Retail; Location: Seaport District, New York, NY; Completion: 2017.


