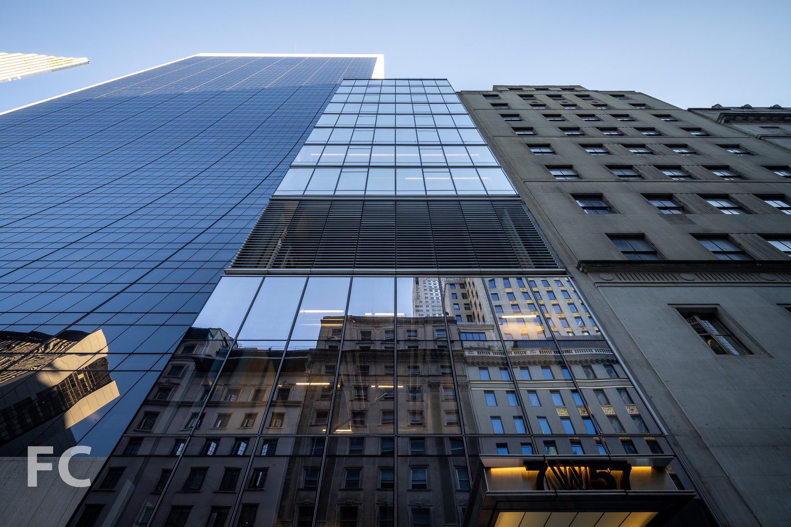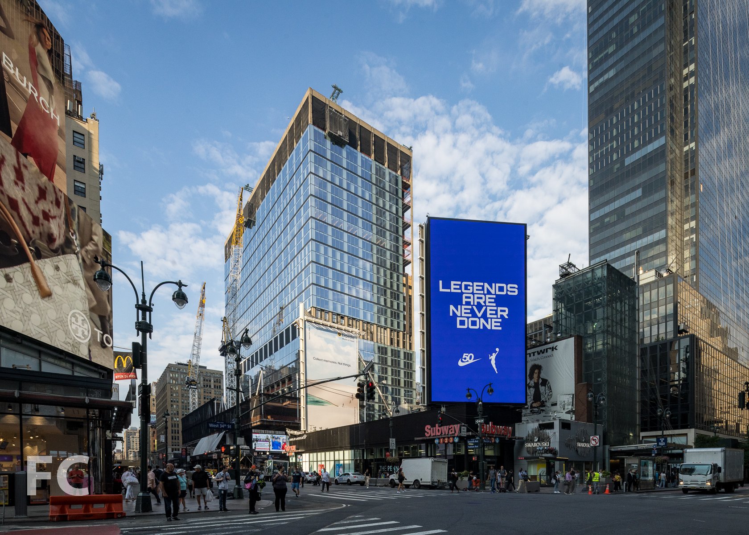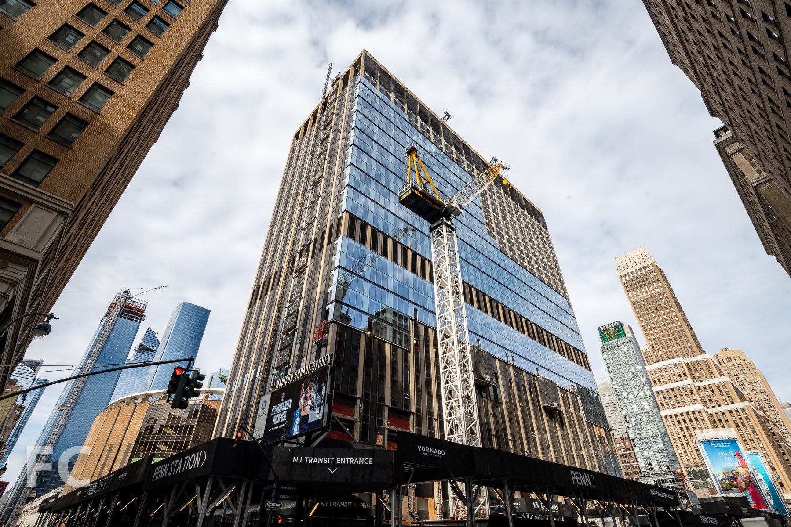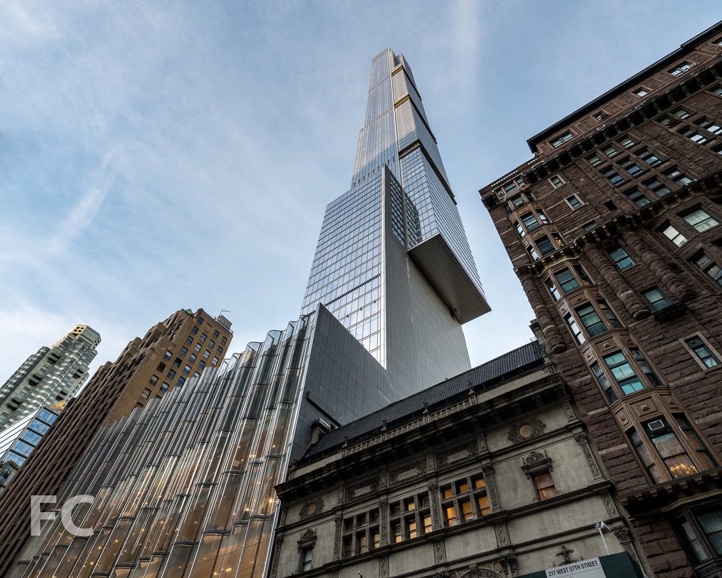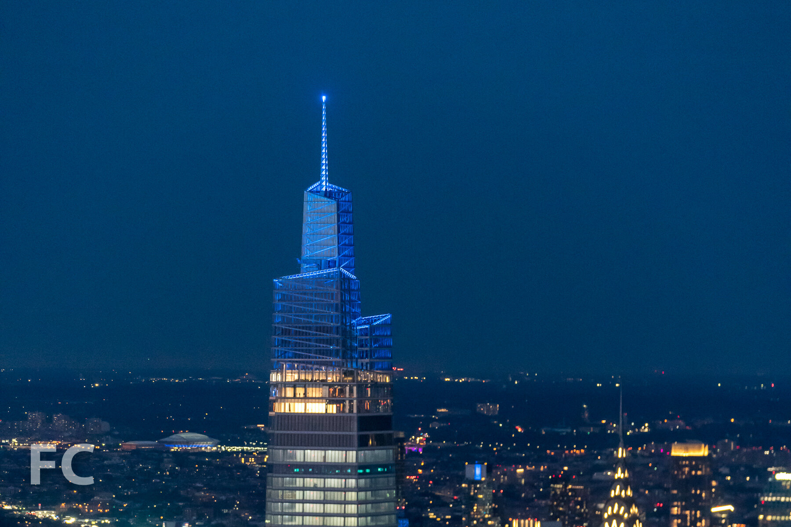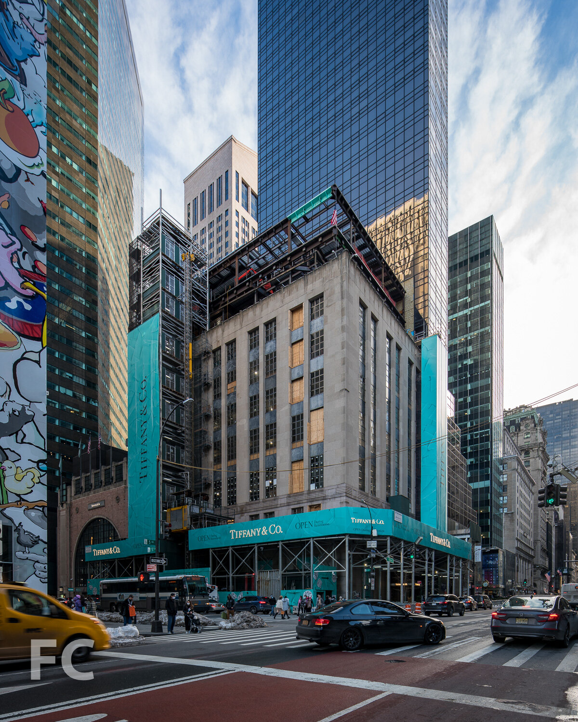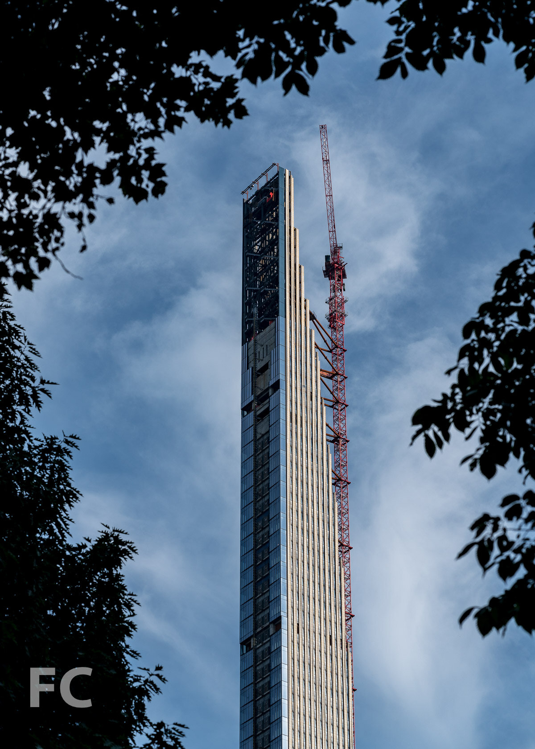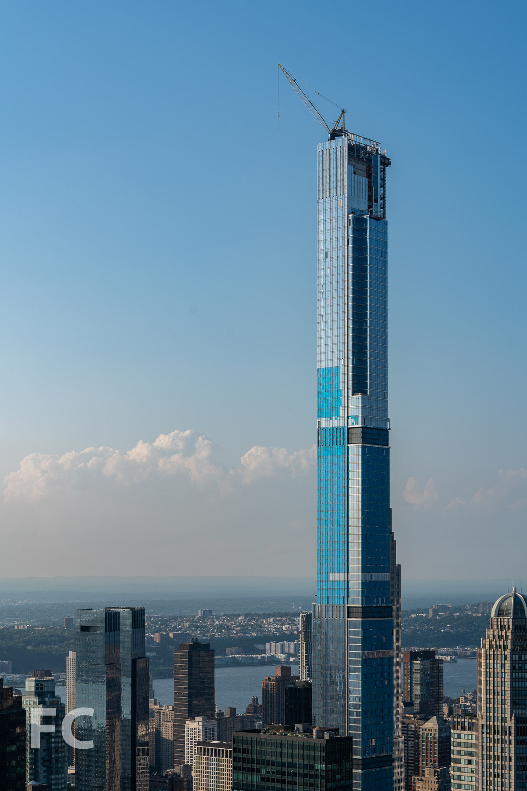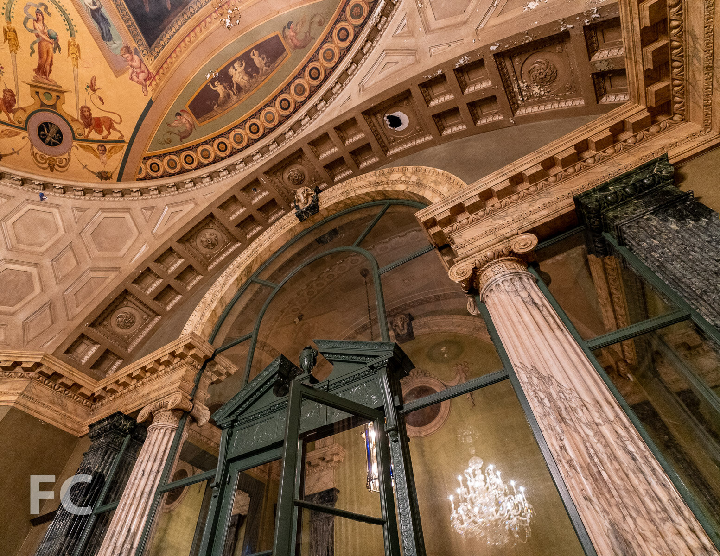Construction Update: 53W53
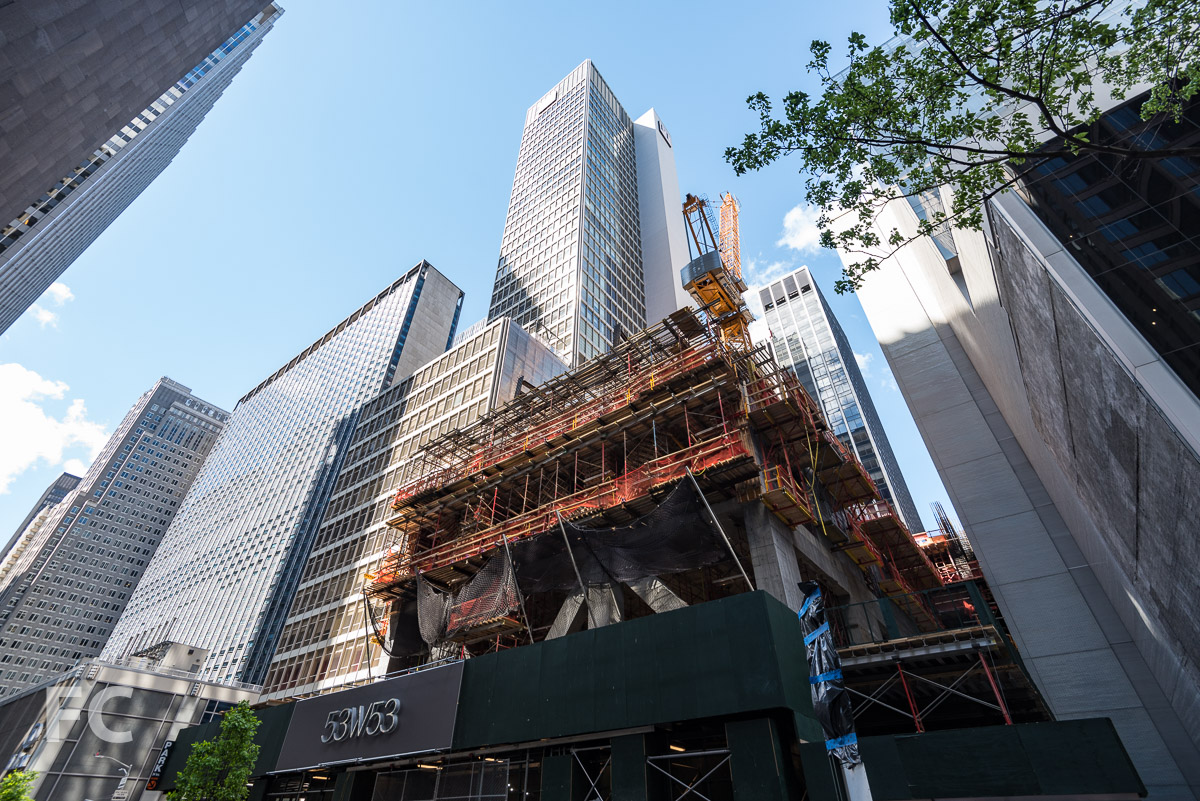
After many years in development limbo, the iconic diagrid of Jean Nouvel's 53W53 tower in Midtown has started to rise. Planning for the tower, from developers Hines and Pontiac Land Group with financing from Goldman Sachs, began all the way back in 2006 and was unveiled to the public in November of 2007. Since then, there has been a height reduction from 1250' down to 1050' and Diller Scofidio + Renfro have been tapped to design the tower's included expansion of MoMA.
Southwest corner from West 53rd Street.
The tower's signature identity comes from its diagrid structure, the diganolly criss-crossing of normally vertical concrete columns that will be expressed on the facade. Unlike the exposed concrete diagrid at the recently completed 170 Amsterdam, renderings suggest that Nouvel's structure will be clad, perhaps with metal panels.
West facade from West 53rd Street.
When completed, the 82-story tower will include 140 residential condo units ranging from one- to five-bedrooms, the largest of which will be a 7,892-square-foot duplex penthouse. The tower's unique shape impacts the design of each unit, ensuring that each has a unique floor plan. Interiors for the apartments and amenites are designed by Thierry Despont.
Southeast corner from West 53rd Street.
Southeast corner.
Detail of the tower branding on the sidewalk shed.
Northwest corner from West 54th Street.
North facade from West 54th Street.
Looking up at the north facade from West 54th Street.
Diagrid detail on the north facade.
Diagrid detail on the north facade.
Northeast corner from West 54th Street.
Architects: Ateliers Jean Nouvel (Design Architect), SLCE (Executive Architect); Interiors: Office of Thierry Despont; Developers: Hines, Pontiac Land Group, and Goldman Sachs; Program: Residential, Retail, Musuem; Location: Midtown, New York, NY; Completion: November 2018.
