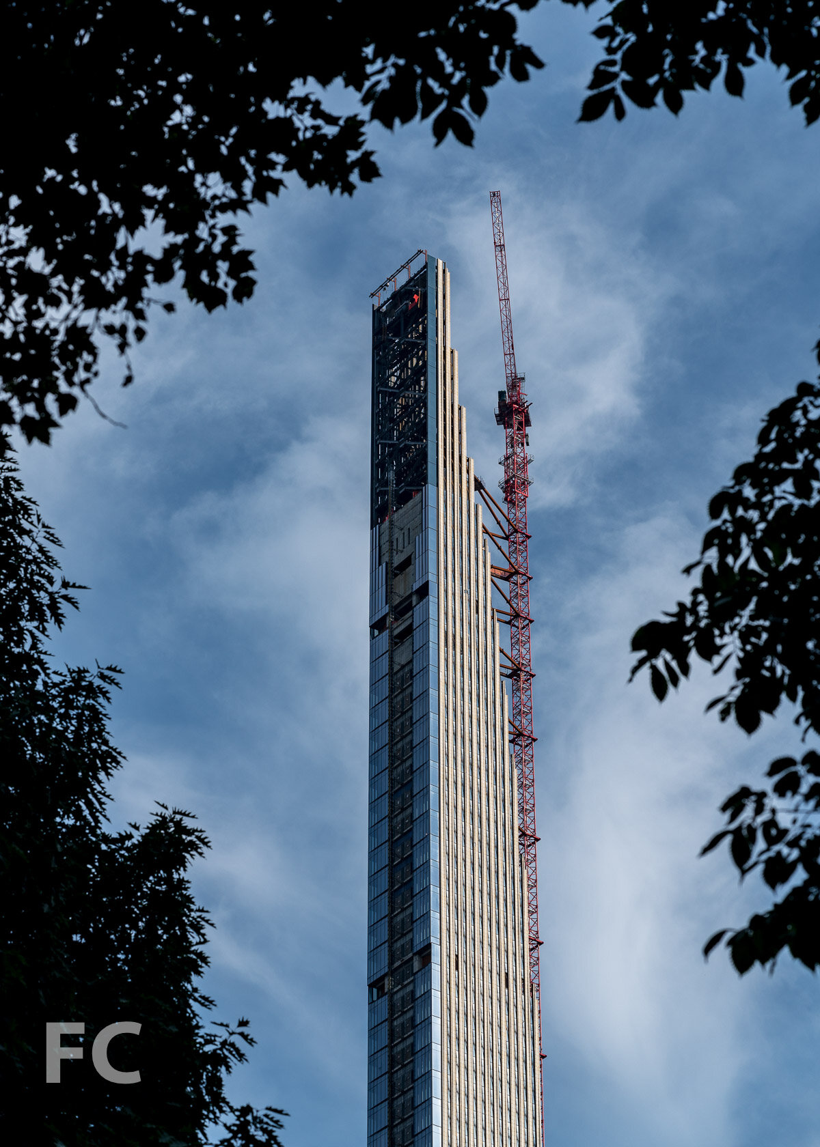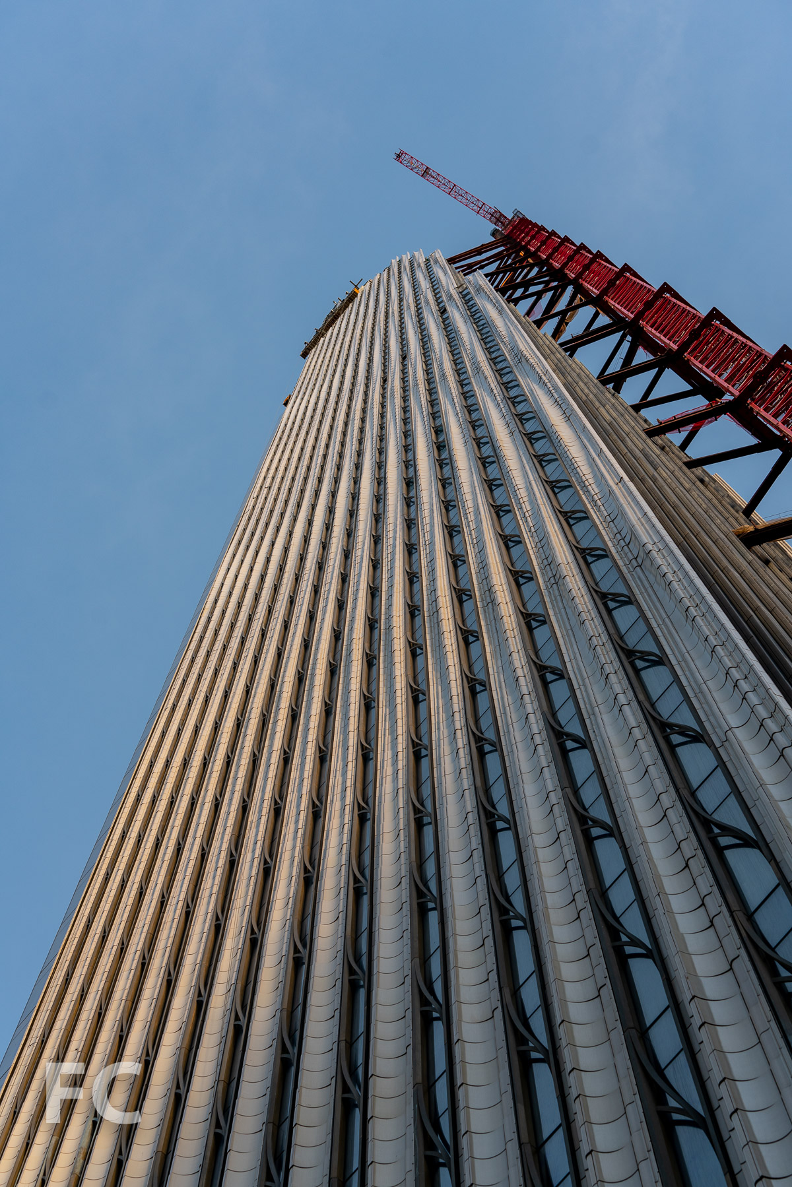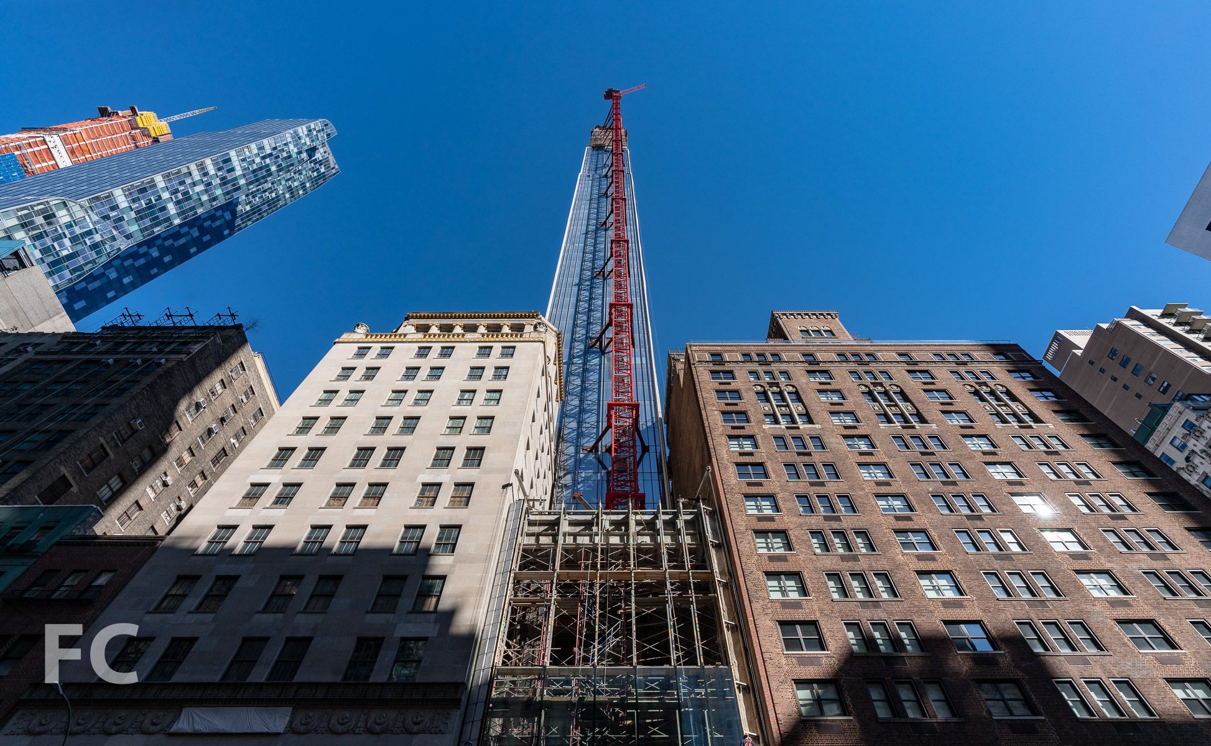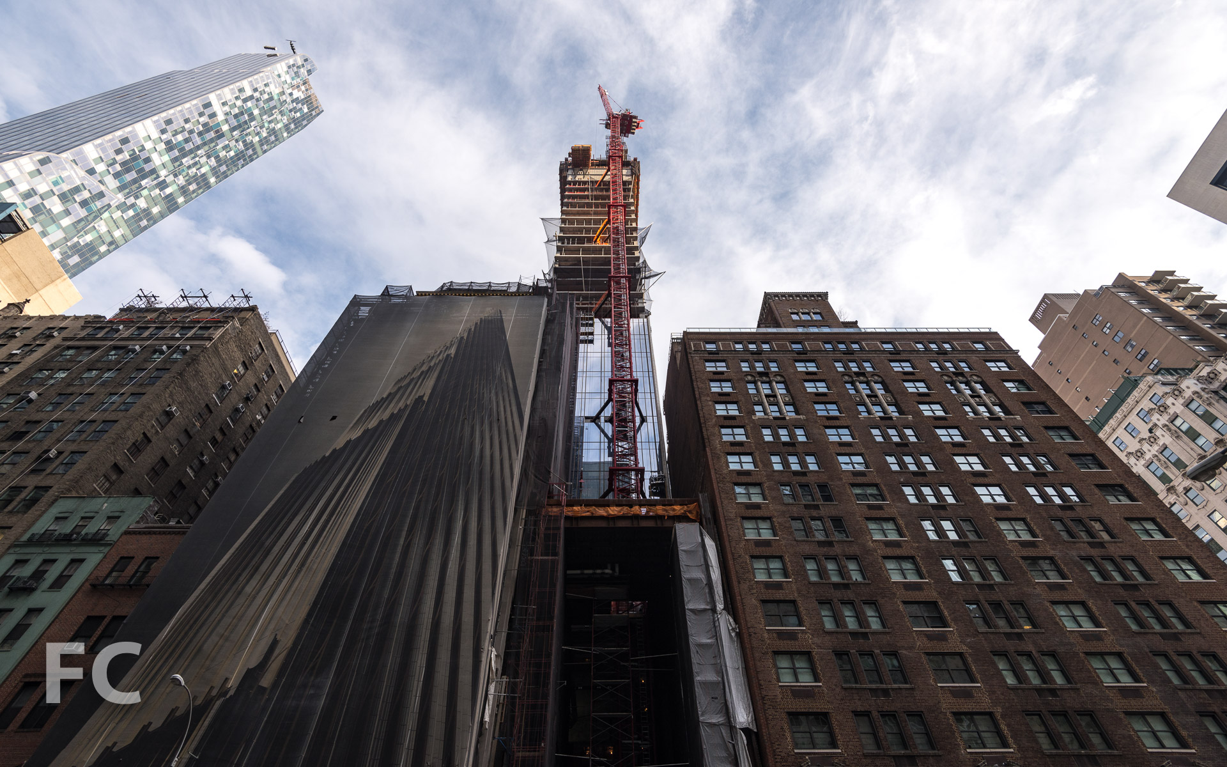Construction Tour: 111 W 57 - Steinway Hall
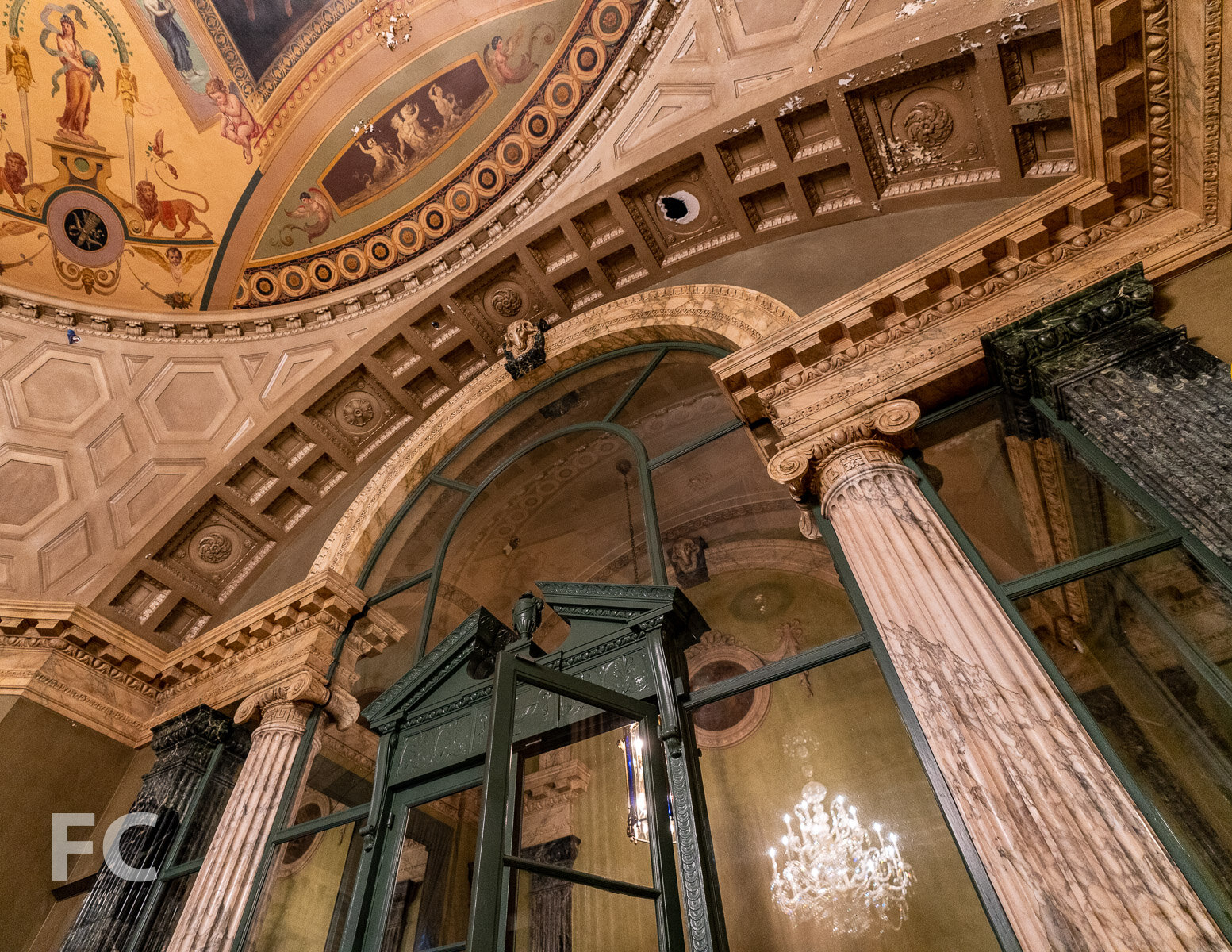
South facade of Steinway Hall.
Steinway Hall
Included in the 111 West 57th Street tower is the restoration of Steinway Hall, designed in 1925 by Warren & Wetmore as the home of Steinway & Sons’ concert hall and piano showroom. The building will now be integrated into the residential function of the adjacent tower and offer four floors of luxury retail space and a residential penthouse.
Residential Entry Lobby
Mural by John Opella.
Rotunda Reception Room
Domed ceiling hand painted by Paul Arndt.
Railing at the rooftop terrace.
Architect: SHoP Architects; Interiors: Studio Sofield; Developer: JDS Development Group, Property Markets Group, Spruce Capital Partners; Program: Residential Condo; Location: Midtown, New York, NY; Completion: 2020.
Field Condition

