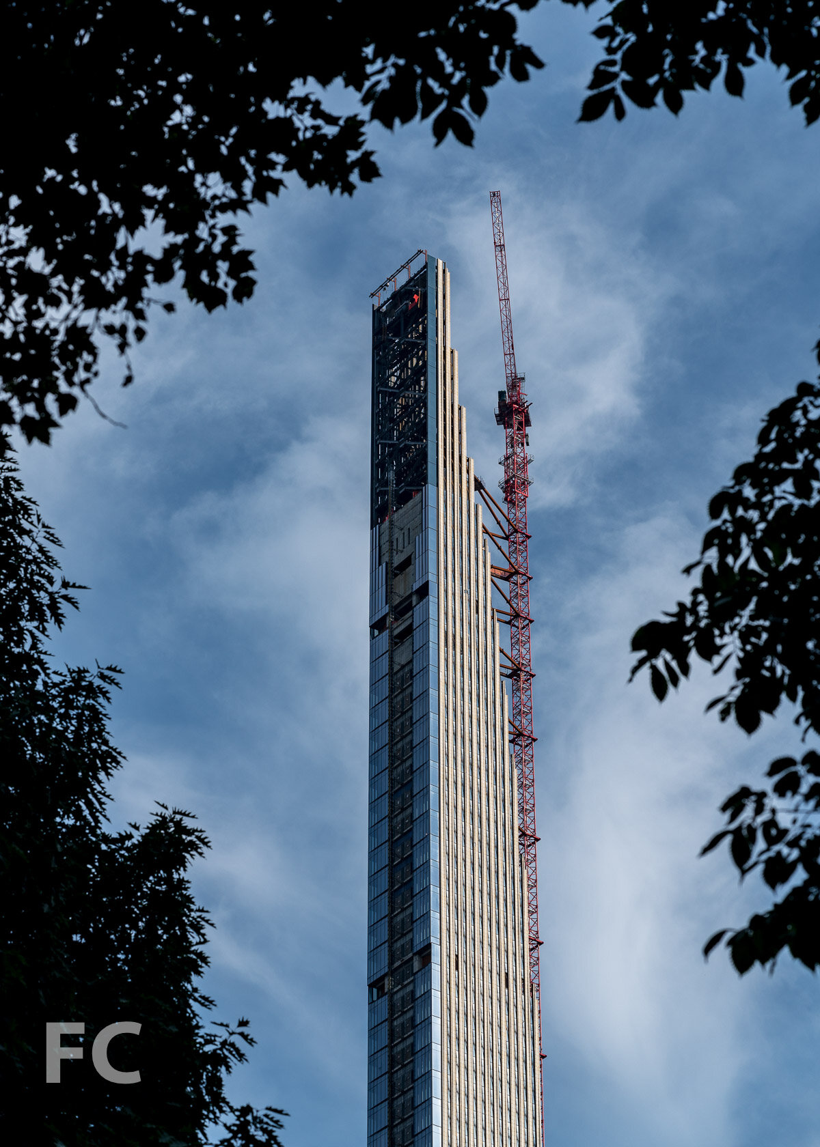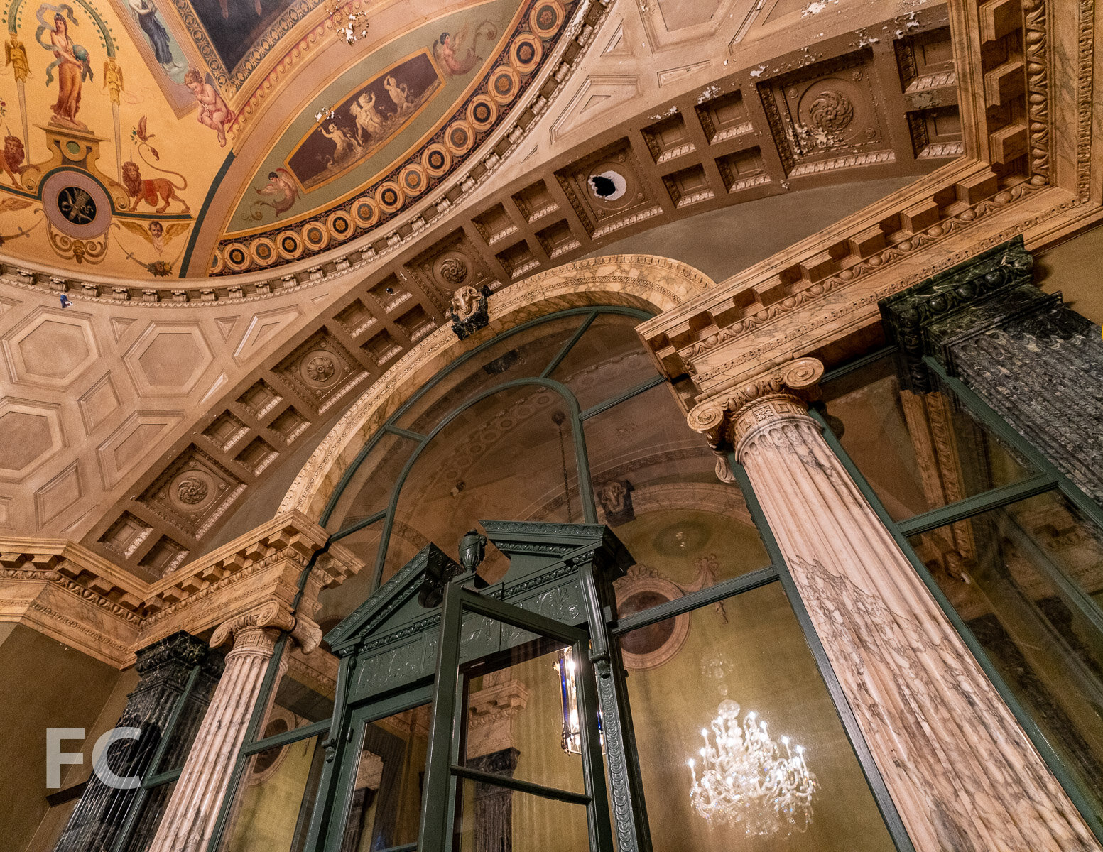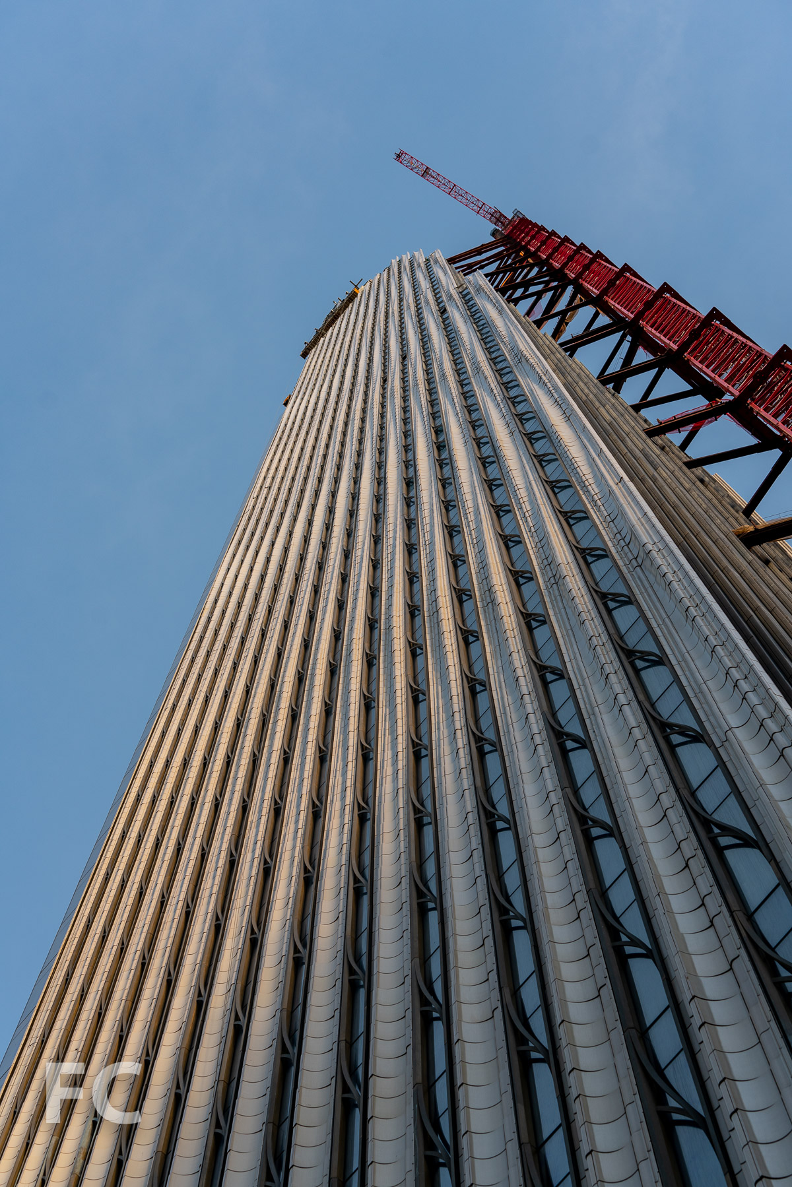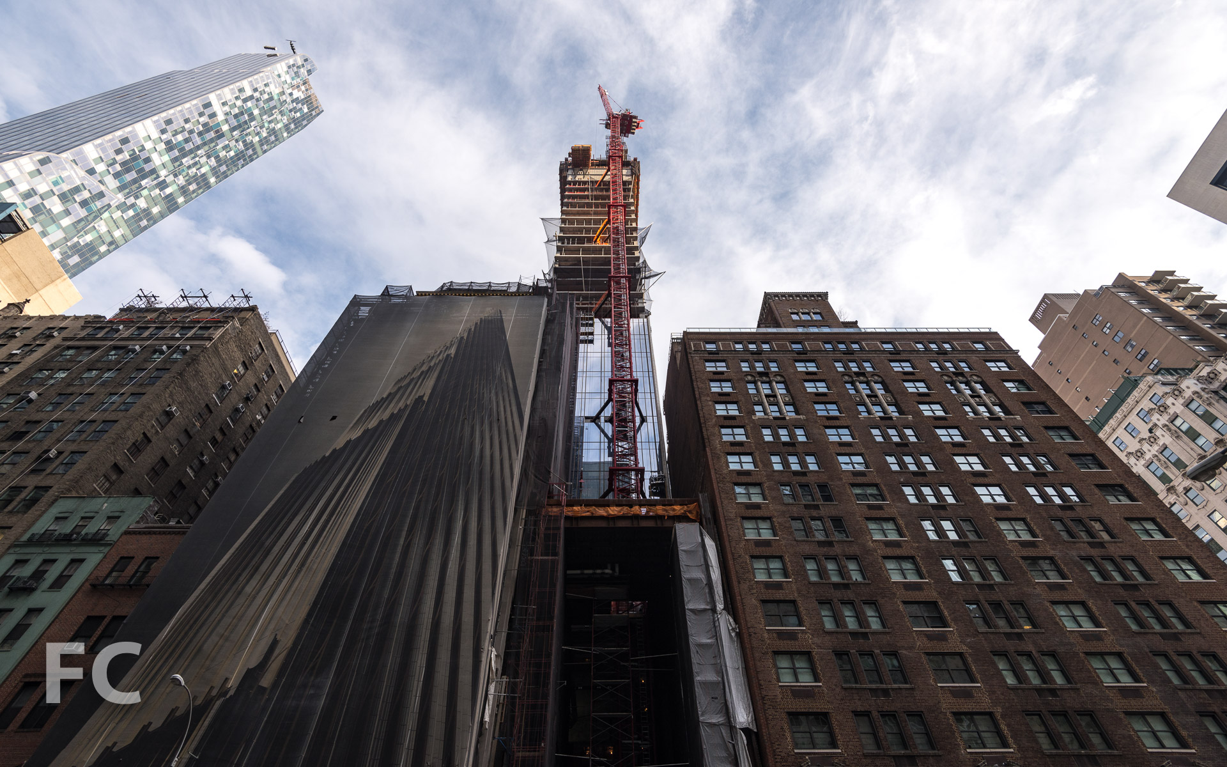Construction Update: 111 W 57
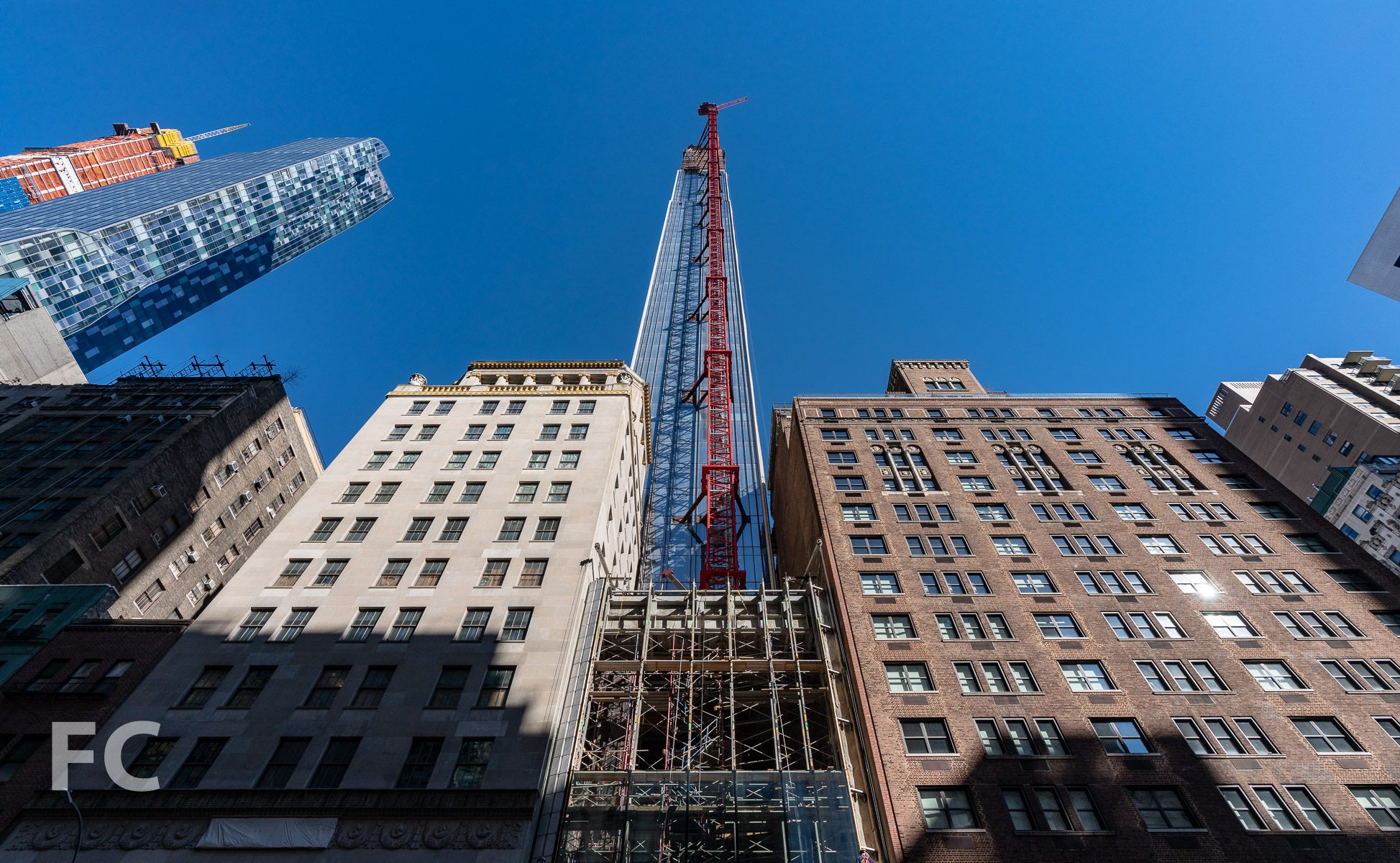
North facade of the tower and crown.
Crowning steel has reached the rooftop parapet at JDS Development Group's supertall Midtown residential tower at 111 West 57th Street. Designed by SHoP Architects, the 1,428-foot tower will offer 60 residential condos when it wraps up construction some time in 2020. Installation of the terra-cotta, bronze, and glass curtain wall has reached the last quarter of the 82-story tower.
Billionaire’s Row skyline from the Sheep Meadow in Central Park.
Looking up at the south facade from West 57th Street.
Looking up at the east facade.
Close-up of the east terra-cotta and glass facade.
Close-up of the east terra-cotta and glass facade.
Steinway Hall
Also included in the project is the restoration of Steinway Hall, designed in 1925 by Warren & Wetmore as the home of Steinway & Sons’ concert hall and piano showroom. The building will now be integrated into the residential function of the adjacent tower and offer four floors of luxury retail space.
South facade of Steinway Hall.
Architect: SHoP Architects; Interiors: Studio Sofield; Developer: JDS Development Group, Property Markets Group, Spruce Capital Partners; Program: Residential Condo; Location: Midtown, New York, NY; Completion: 2020.
