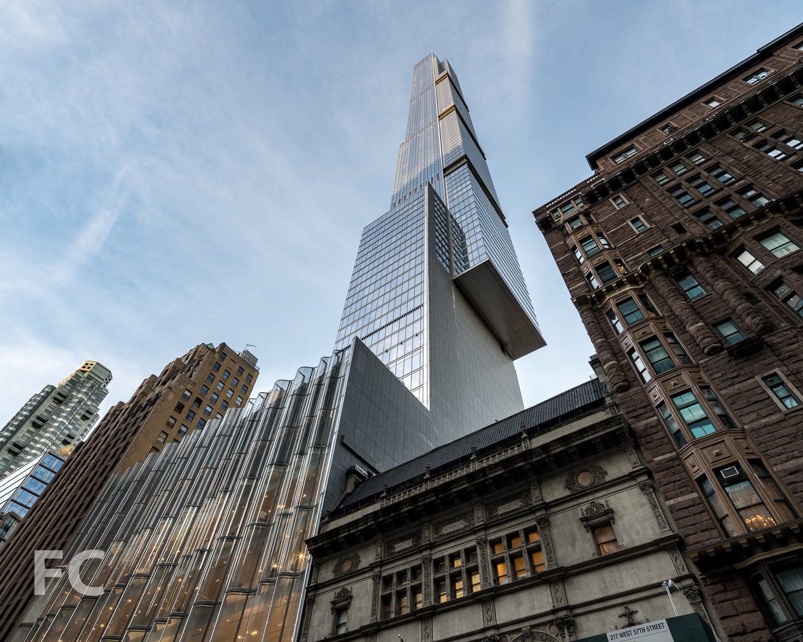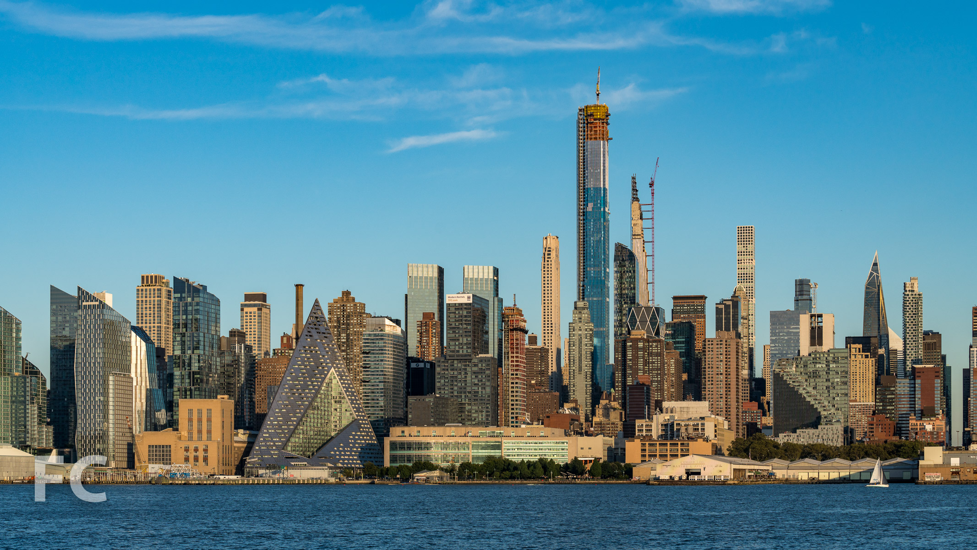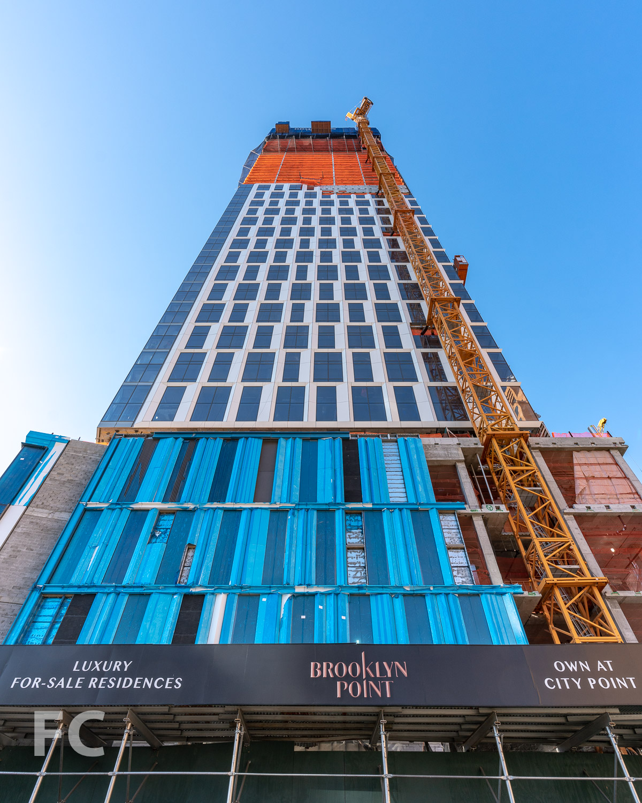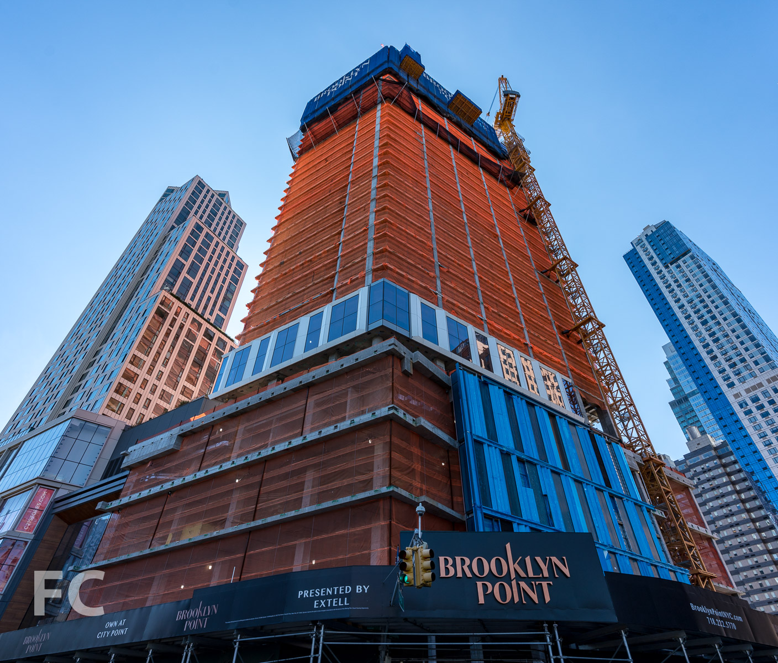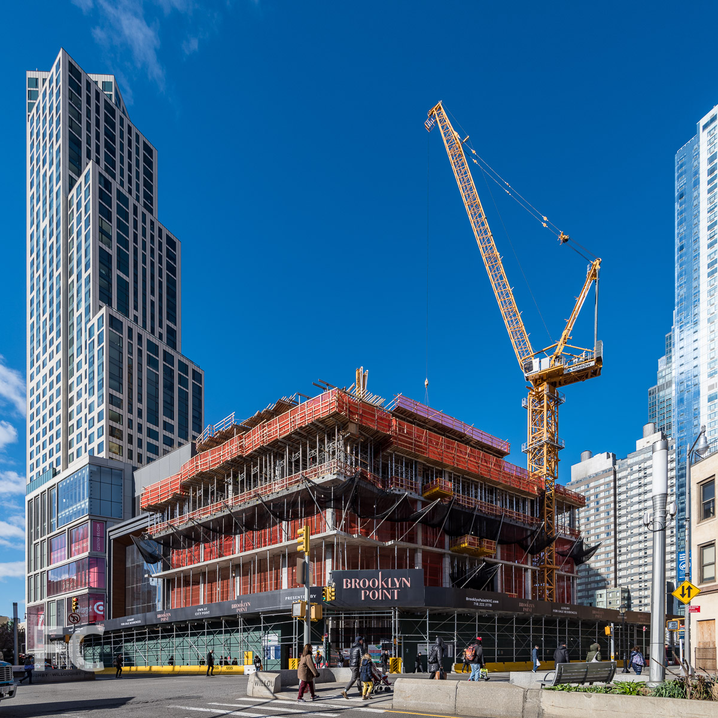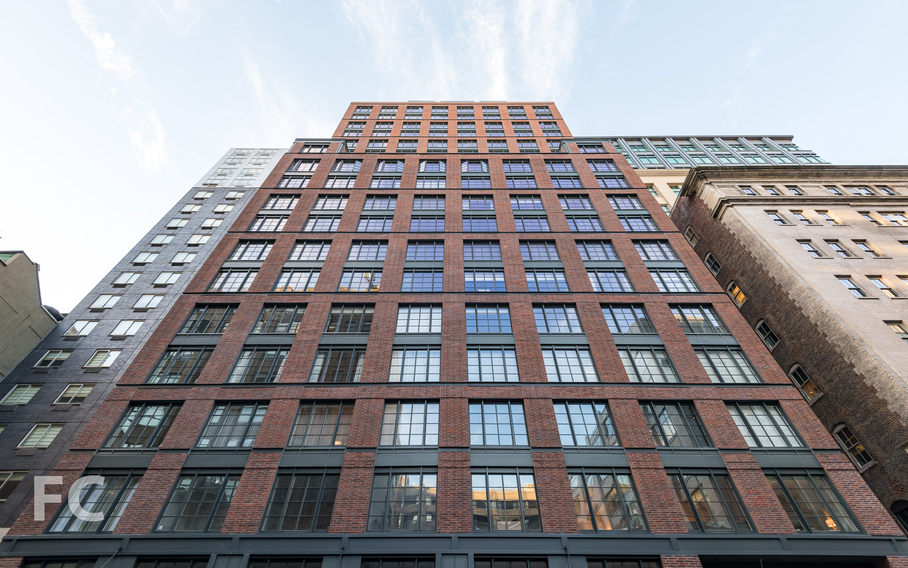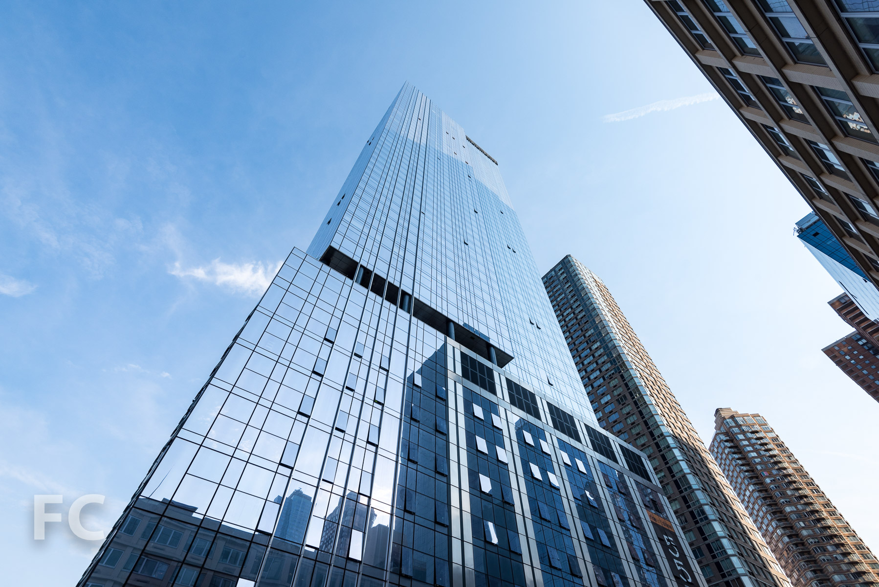Construction Tour: Central Park Tower
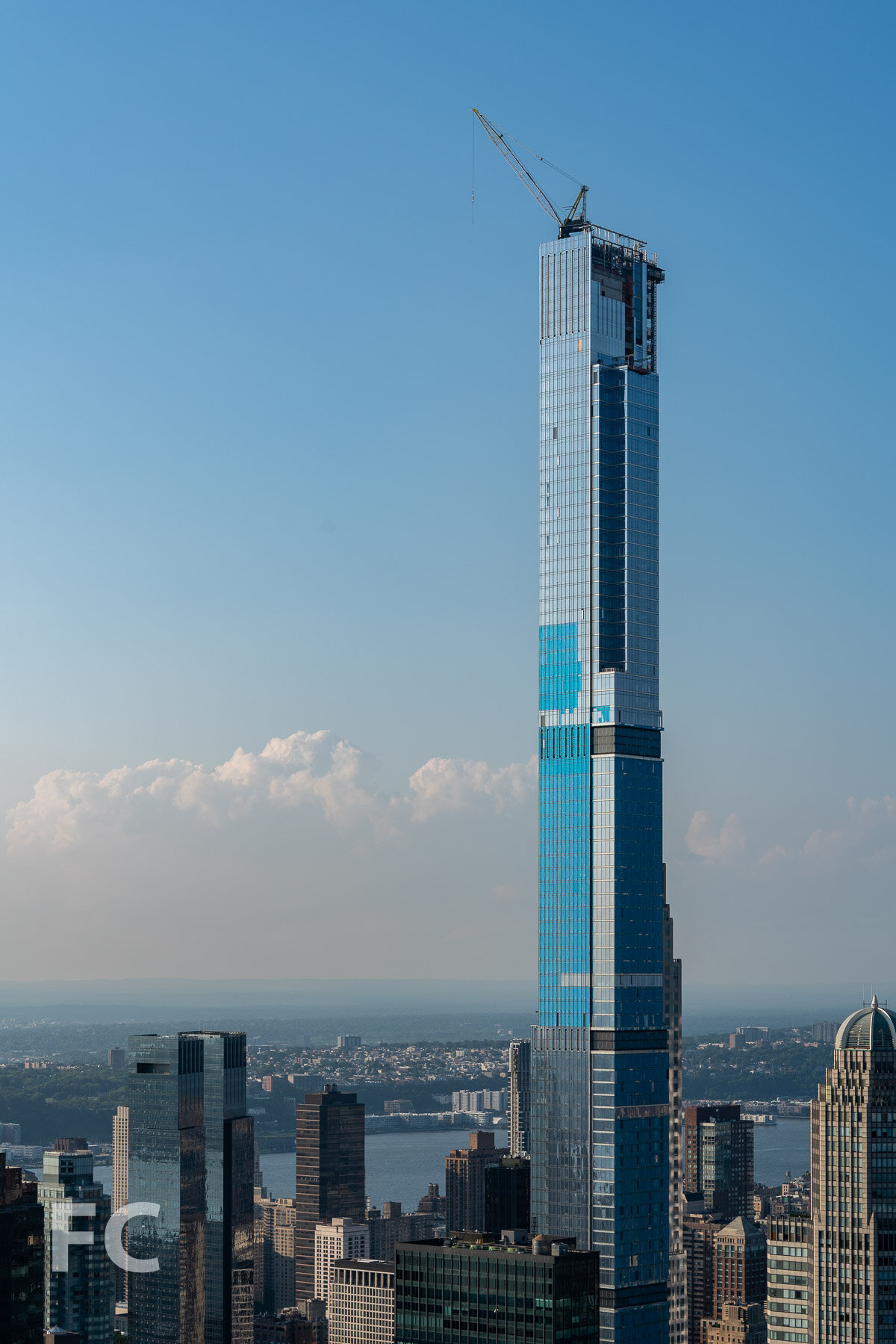
Southeast corner of the tower.
Facade installation is wrapping up at Extell’s Central Park Tower, a 1,550 foot residential tower on Billionaire’s Row in Midtown. The 131-story tower is designed by Adrian Smith and Gordon Gill, architects of the world’s tallest tower, the Burj Khalifa, in Dubai. With the topping out, Central Park Tower now stands as the second tallest tower in the United States, topped only by One World Trade Center’s spire. The tower is clad in a glass curtain wall with stainless steel fins that will reflect the sunlight to give the facade a sense of depth.
Nordstrom’s occupies the 7-story podium, while 179 condo units are on offer in the tower above.
Central Park Tower on the Midtown skyline.
Central Park Tower on the Midtown skyline.
Close-up of the southeast corner of the tower crown.
Close-up of the southeast corner of the tower.
South facade.
Close-up of the cantilever’s northeast corner.
South facade from Broadway.
Close-up of the tower’s crown.
Close-up of the south facade.
Close-up of the northwest corner of the tower.
Close-up of the stainless steel fins on the north facade.
Close-up of the southeast corner of the tower’s crown.
Architect: Adrian Smith + Gordon Gill Architects (Design Architect), Adamson Associates Architects (Architect of Record); Interiors: Rottet Studio; Structural Engineers: WSP; Construction Management: Lendlease; Developer: Extell Development Company; Equity Partners: Shanghai Municipal Investment; Program: Residential Condo, Retail; Location: Midtown, New York, NY; Completion: 2020.
