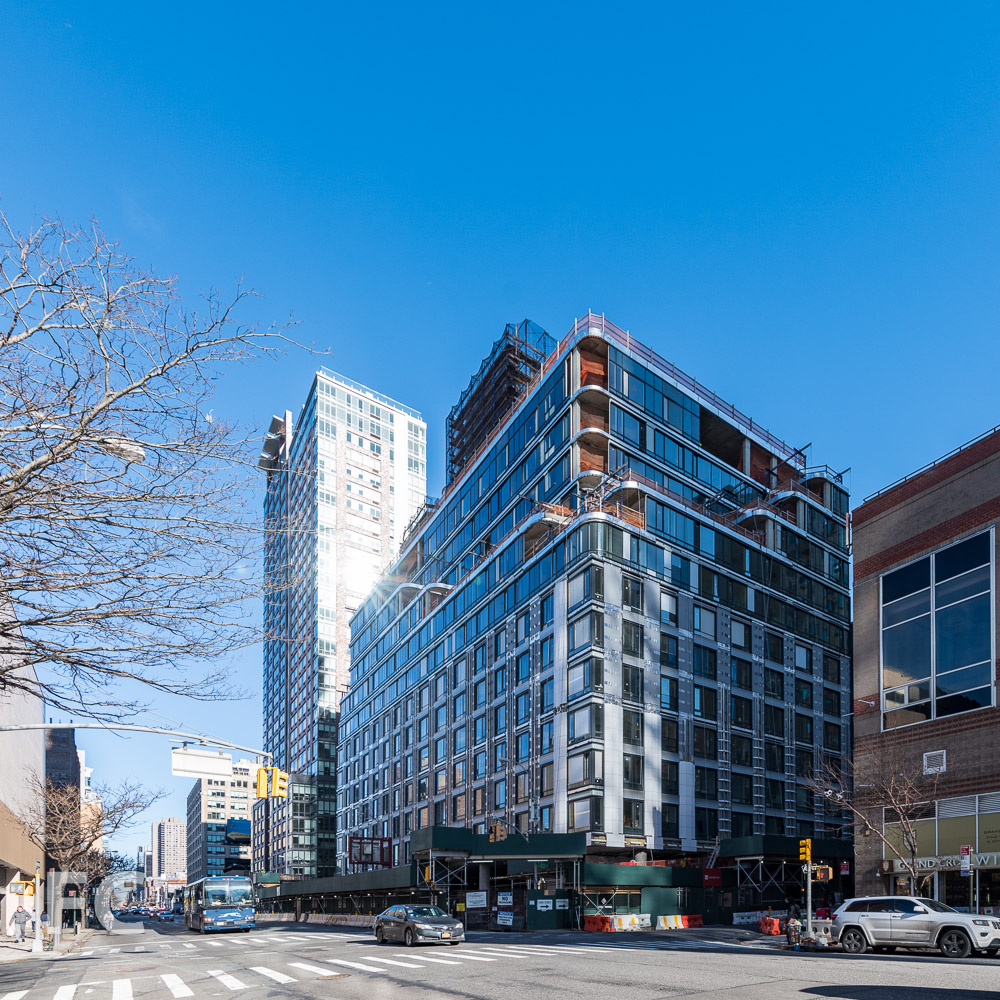600 W 58 - FRANK 57WEST

Superstructure has topped out at the 10-story, 65-unit mixed-use building in the Hell's Kitchen neighborhood. The project is located to the east of BIG's courtscraper tower and led by the same developers, The Durst Organization. Studio V Architecture's design includes a three story podium that will house 87,717 square feet of medical space and 6,407 square feet of retail. Rentals, in a mix of 1,2, and 3 bedrooms, will be located on the zinc clad six-story structure above. Completion is slated for late 2016.
Southeast corner from 11th Avenue.
Northeast corner from 11th Avenue.
Northeast corner from 11th Avenue.
Architect: Studio V Architecture; Developer: The Durst Organization; Program: Residential, Retail, Medical Offices; Location: Midtown West, New York, NY; Completion: 2016.


