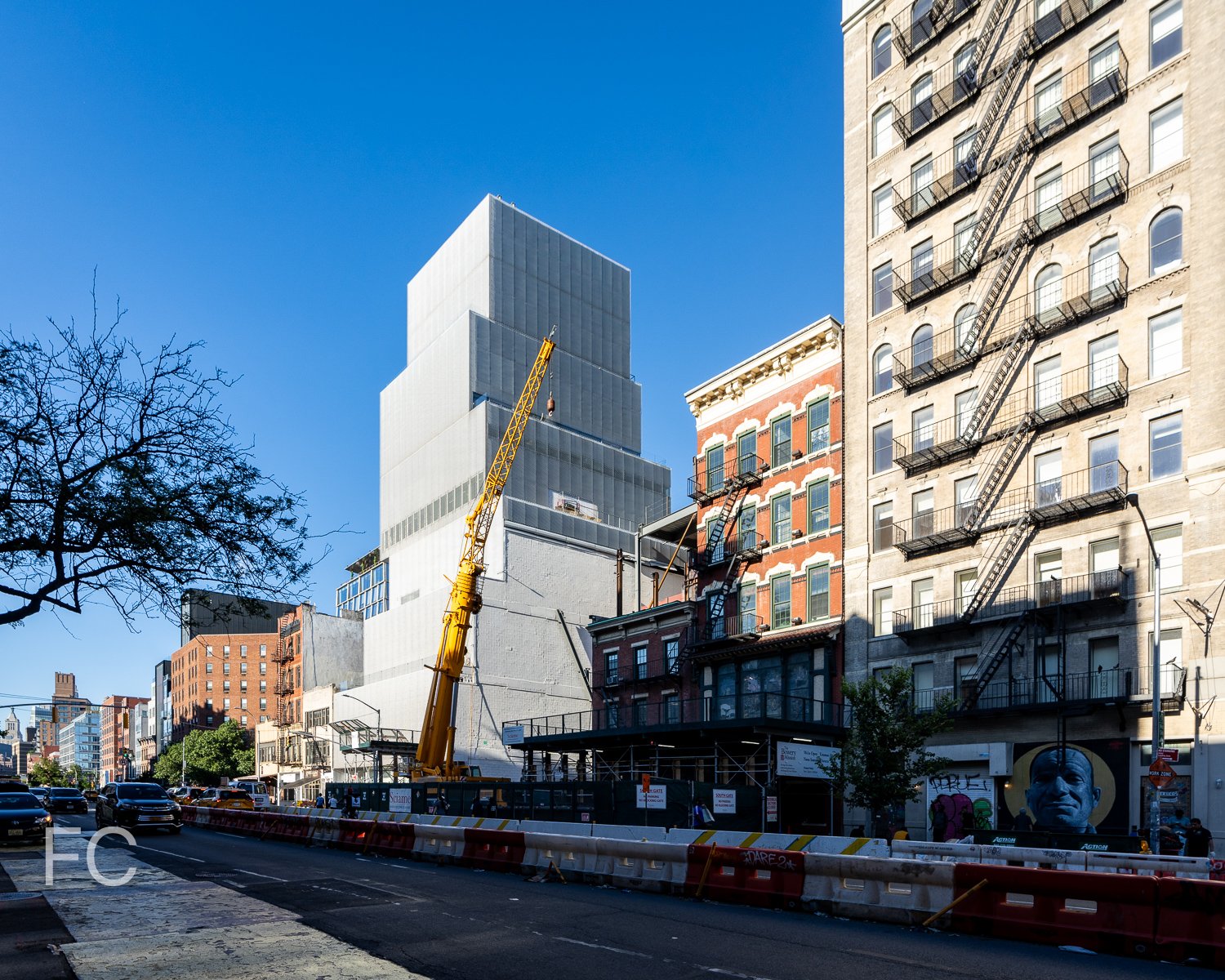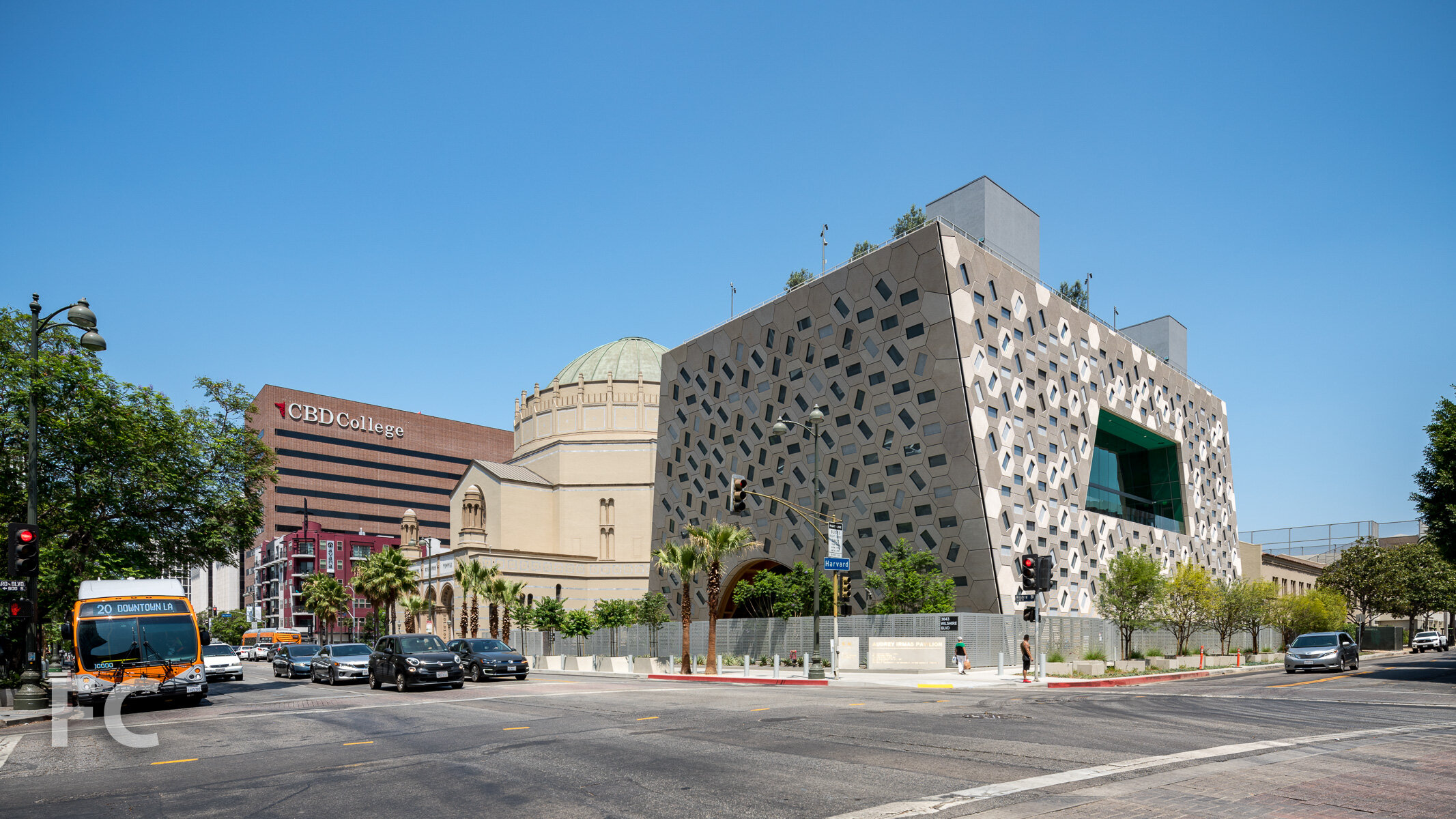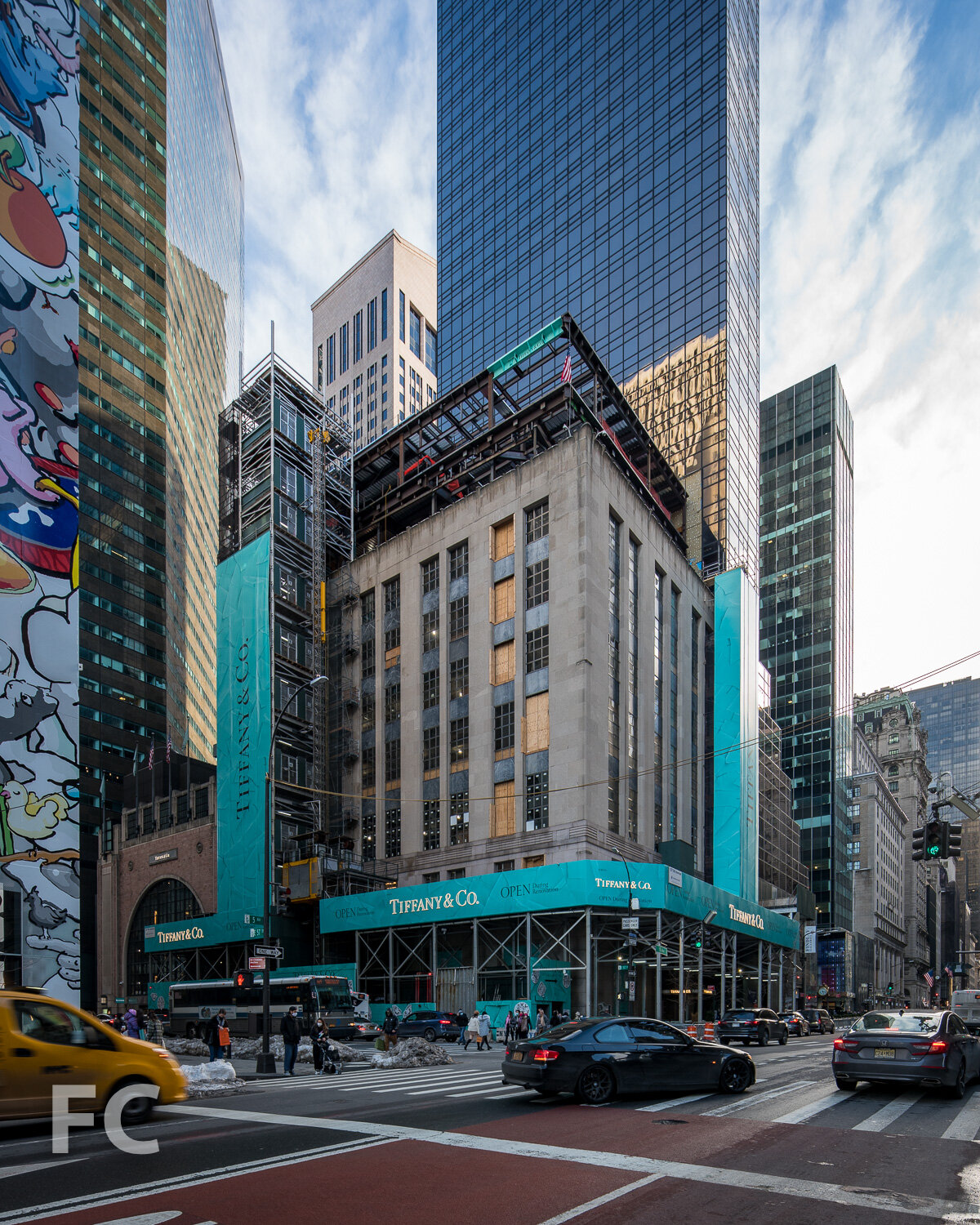Construction Update: New Museum Expansion

Northwest corner of the flagship building (center) and the extension (right).
Superstructure is rising at the extension to the New Museum of Contemporary Art on the Lower East Side of Manhattan. Designed by Shohei Shigematsu and Rem Koolhaas of OMA, the seven story structure will sit adjacent to the 2007 SANAA flagship building and include 60,000 square feet of additional program space. The building will include three floors of galleries, additional space for the Museum’s community and education programs, a permanent home for NEW INC, and increased public amenities and improved vertical circulation.
Northwest corner of the flagship building (left) and the extension (right).
West facade of the flagship building (left) and the extension (right).
Southwest corner of the flagship building (left) and the extension (right).
Southwest corner of the flagship building (left) and the extension (right).
Architects: OMA NY (Design Architect), Cooper Robertson (Executive Architect); Structural Engineer: Arup; Mechanical Engineer: Arup; Facade: Front; Client: New Museum of Contemporary Art; Program: Museum; Location: Lower East Side, New York, NY; Completion: 2025.


