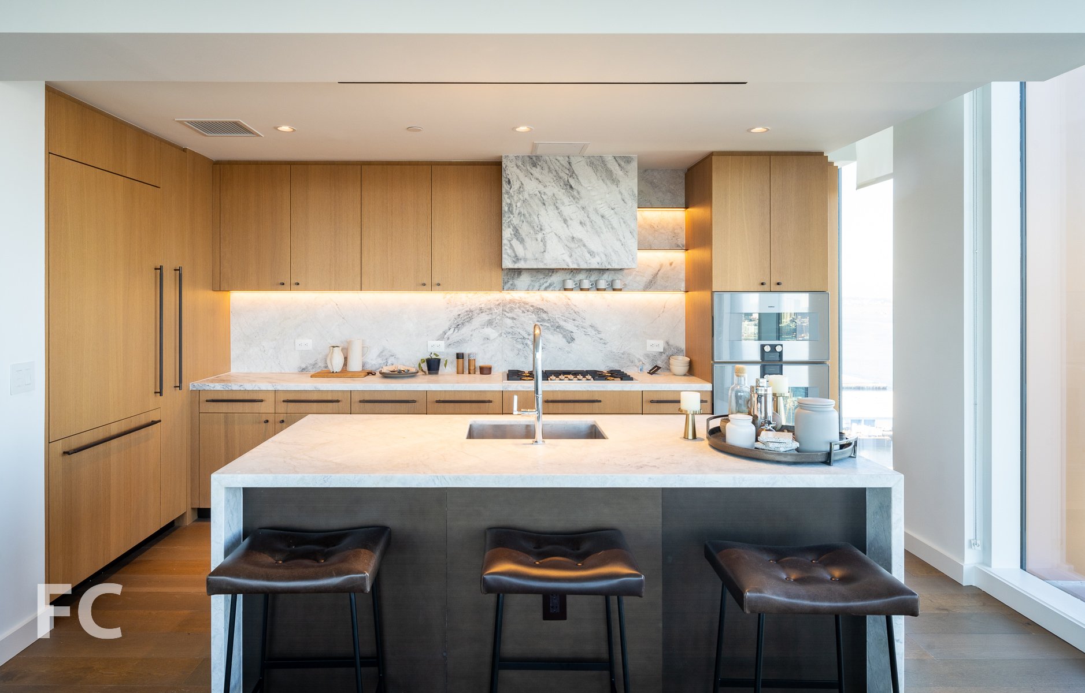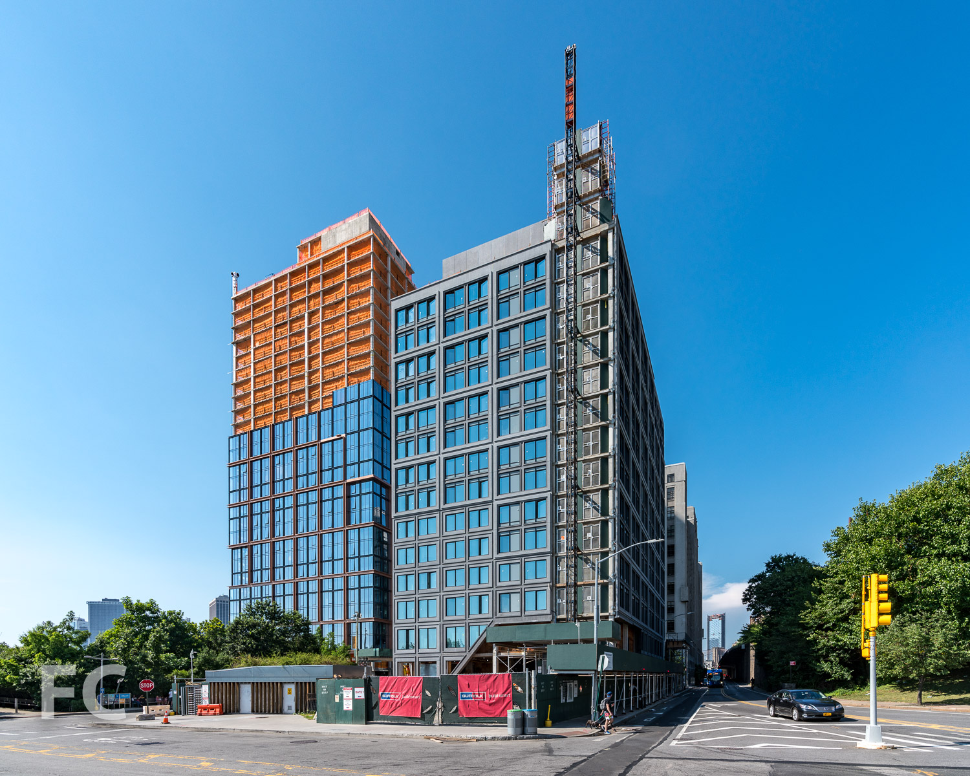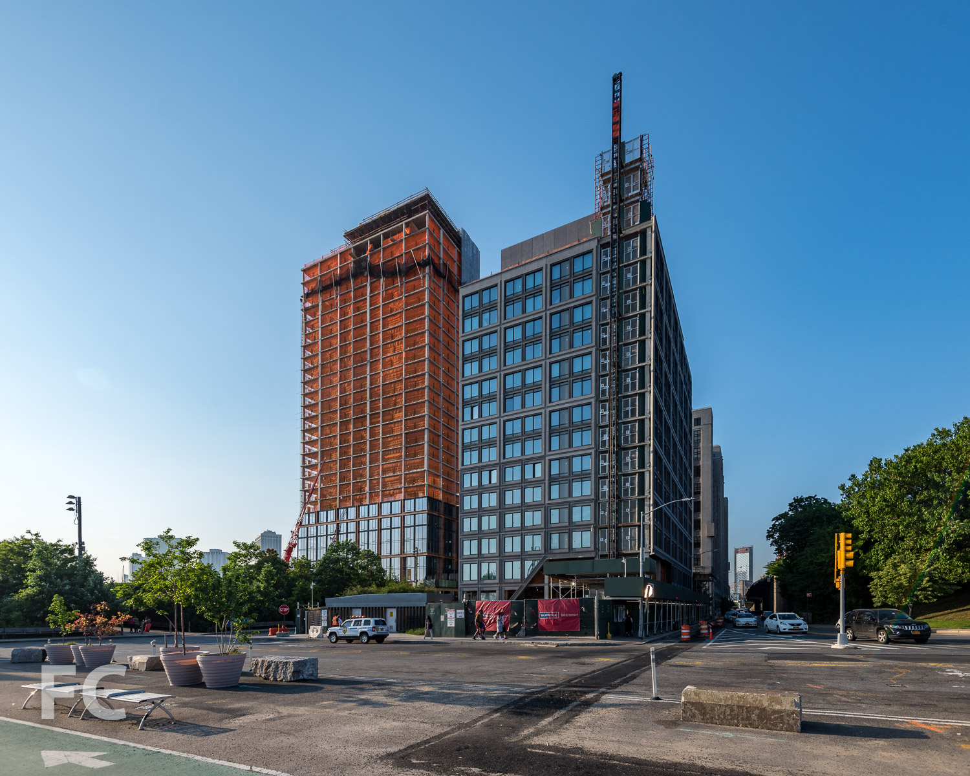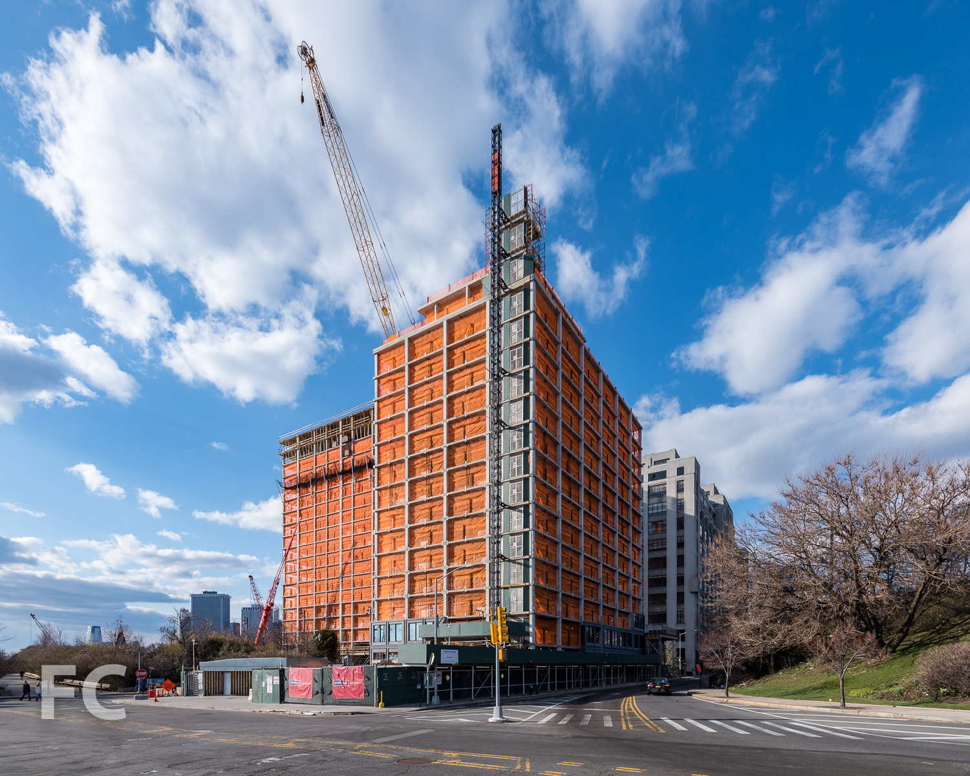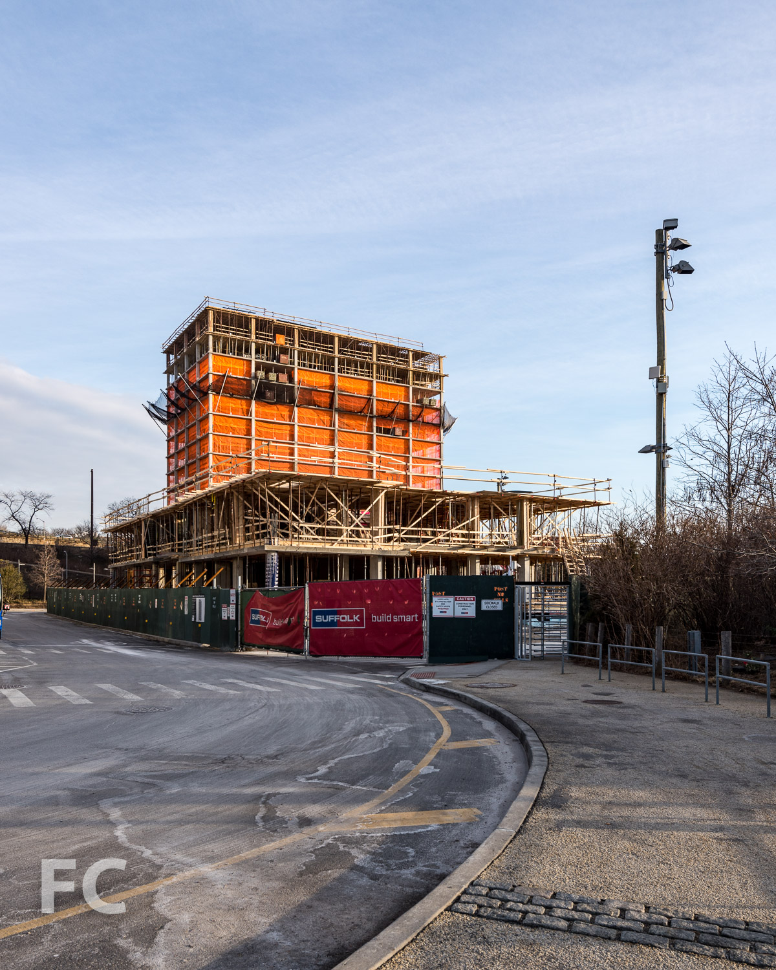Tour: Quay Tower

Northeast corner of Quay Tower.
Construction has wrapped up at Quay Tower, one of two towers by developers RAL Companies, Oliver's Realty Group, and Vanke US that anchor the southern boundary of Brooklyn Bridge Park. Designed by ODA New York, the towers feature a contrast in facade types with the 28-story Quay Tower clad in a metal and glass curtain wall, while the 15-story 15 Bridge Park Drive is wrapped in precast concrete and glass panels.
Looking up at the east facade of Quay Tower.
Entry canopy.
Northwest corner of Quay Tower from the East River.
Rooftop Terrace
Residential amenities include a double height lobby, two rooftop lounges, a fitness center, a children’s room, music practice rooms, private and bicycle storage, and pet wash.
View northwest from the rooftop terrace of Quay Tower.
Quay Tower offers 126 residences ranging in size from two to five bedrooms with interiors by Marmol Radziner. Kitchens feature handcrafted hardware, Gaggenau appliances, white oak cabinetry and White Quartzite countertops, backsplashes and hood surrounds. Bathrooms offer walls and radiant-heated floors made from Italian travertine marble slabs, soaking tubs, and custom oak vanities.
Model Residence - 24B
Model Residence PH2A
Residence PH2B
Architect: ODA New York; Interiors: Marmol Radziner; Developers: RAL Companies, Oliver's Realty Group, Vanke US; Program: Residential; Location: Brooklyn Bridge Park, Brooklyn, NY; Completion: 2019.

