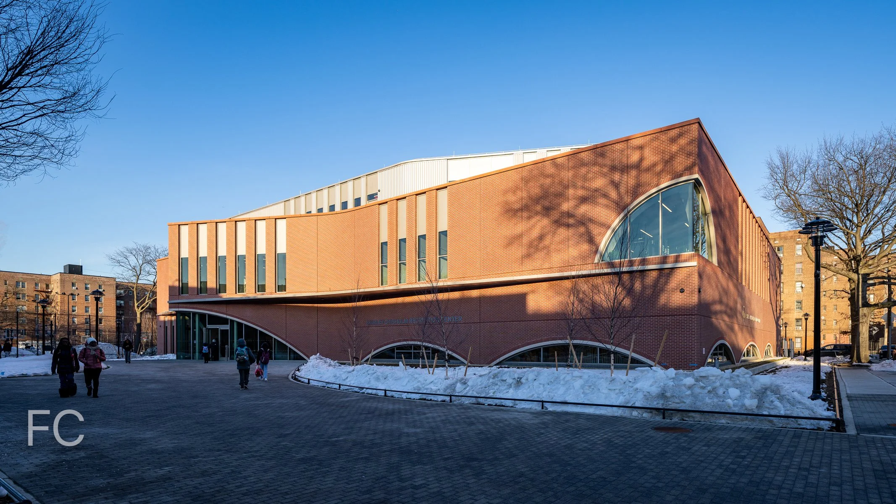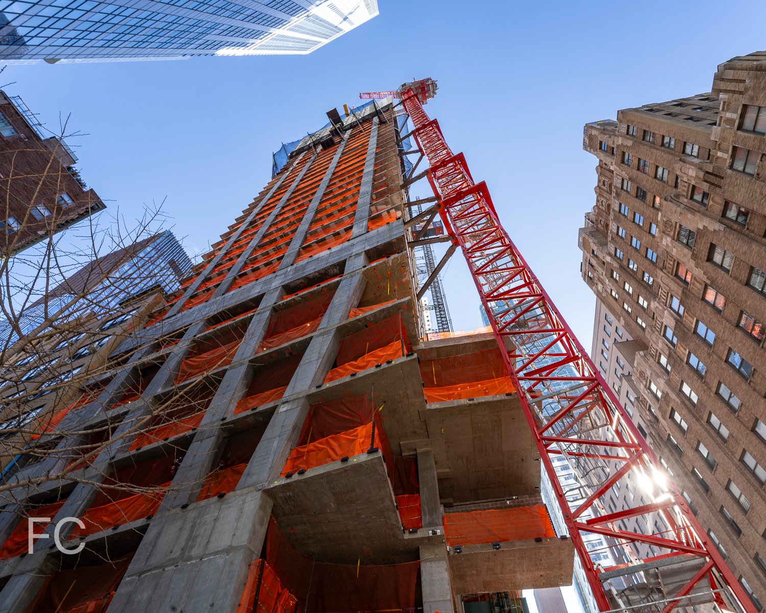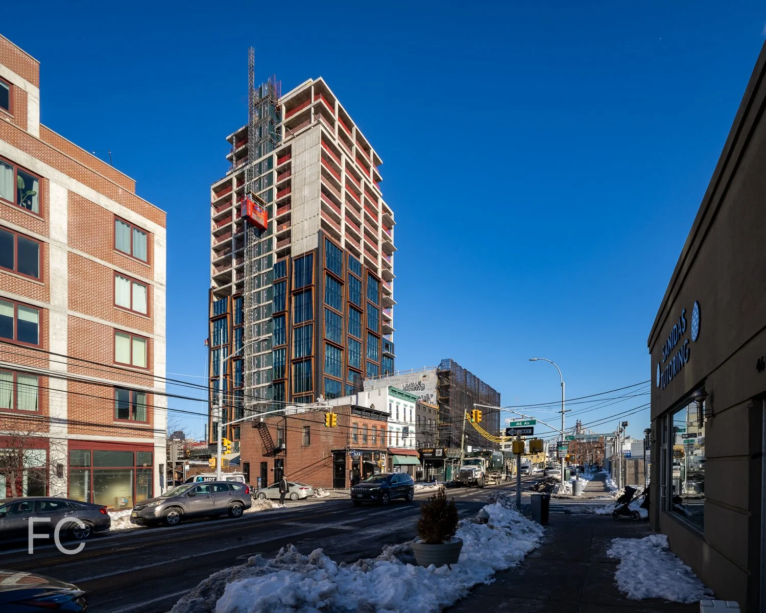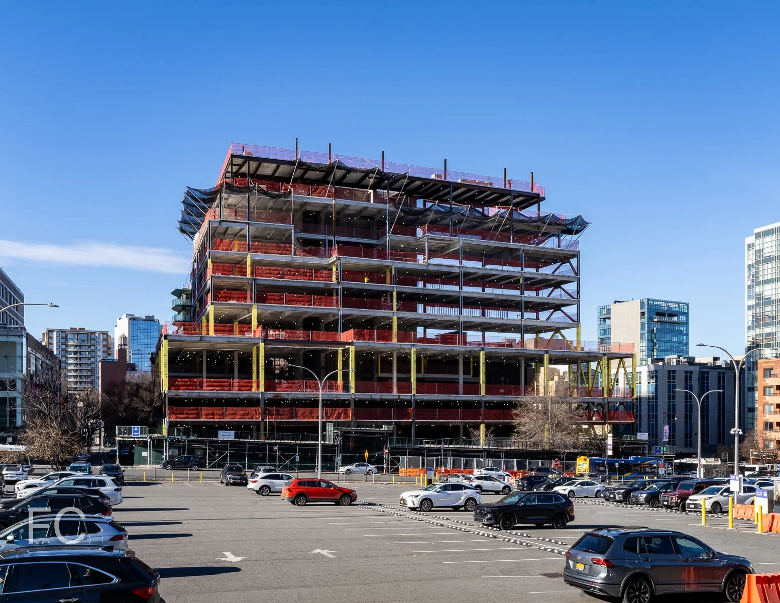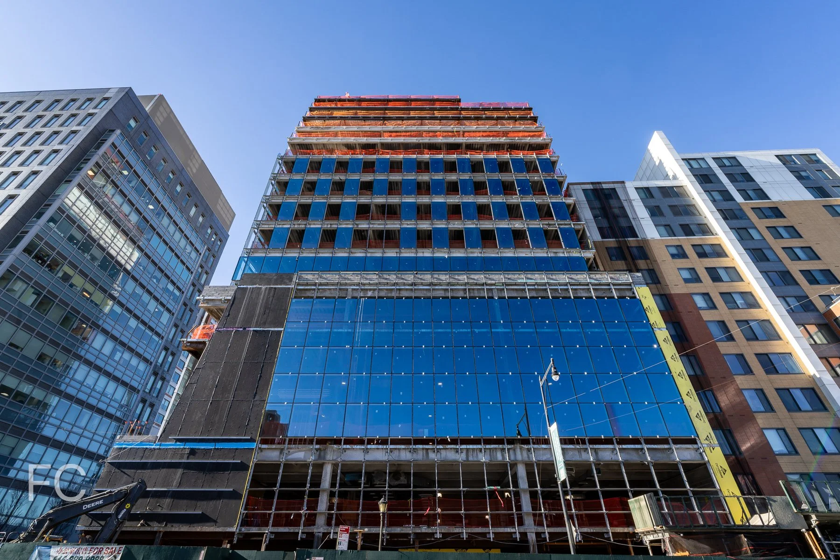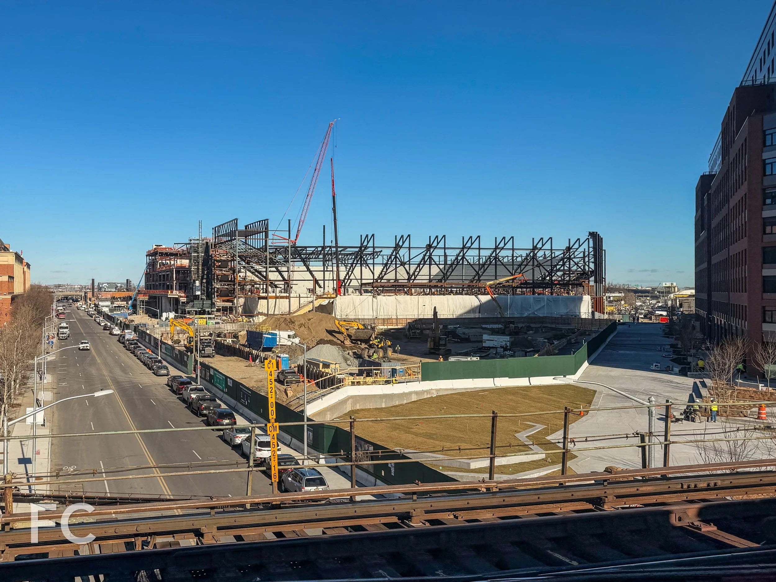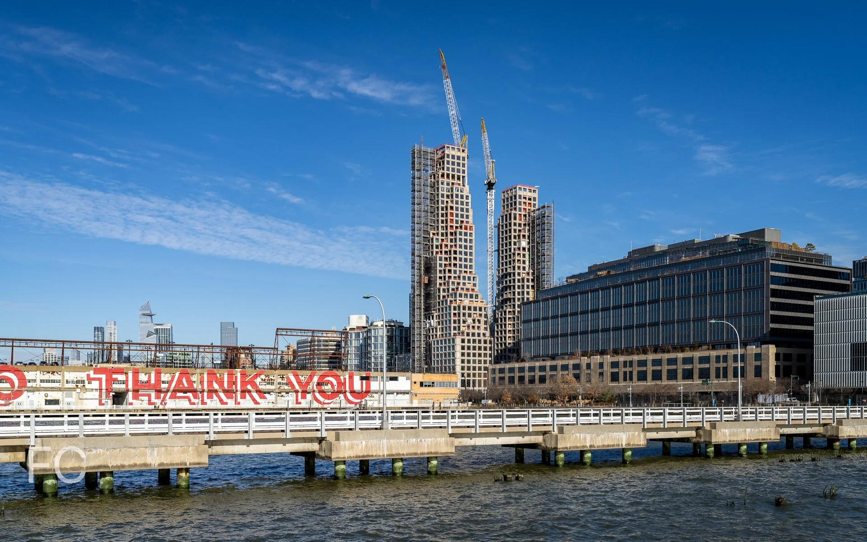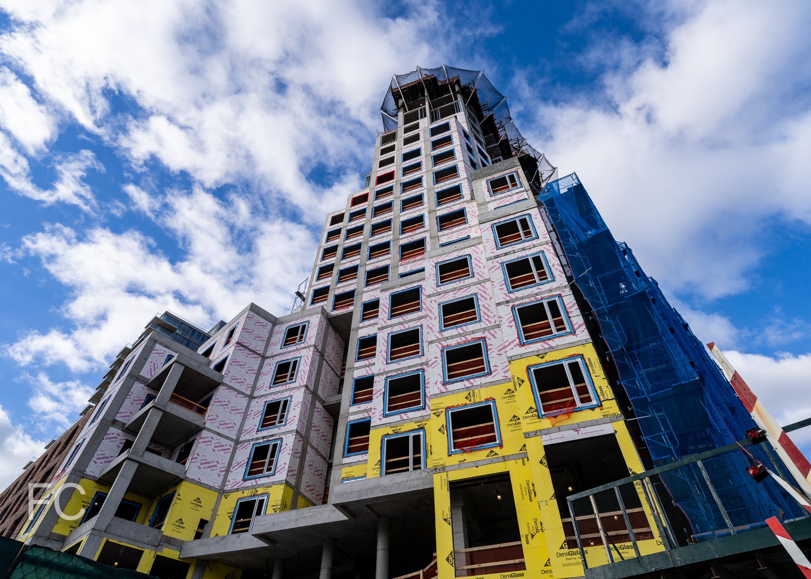Construction Update: Spence 412
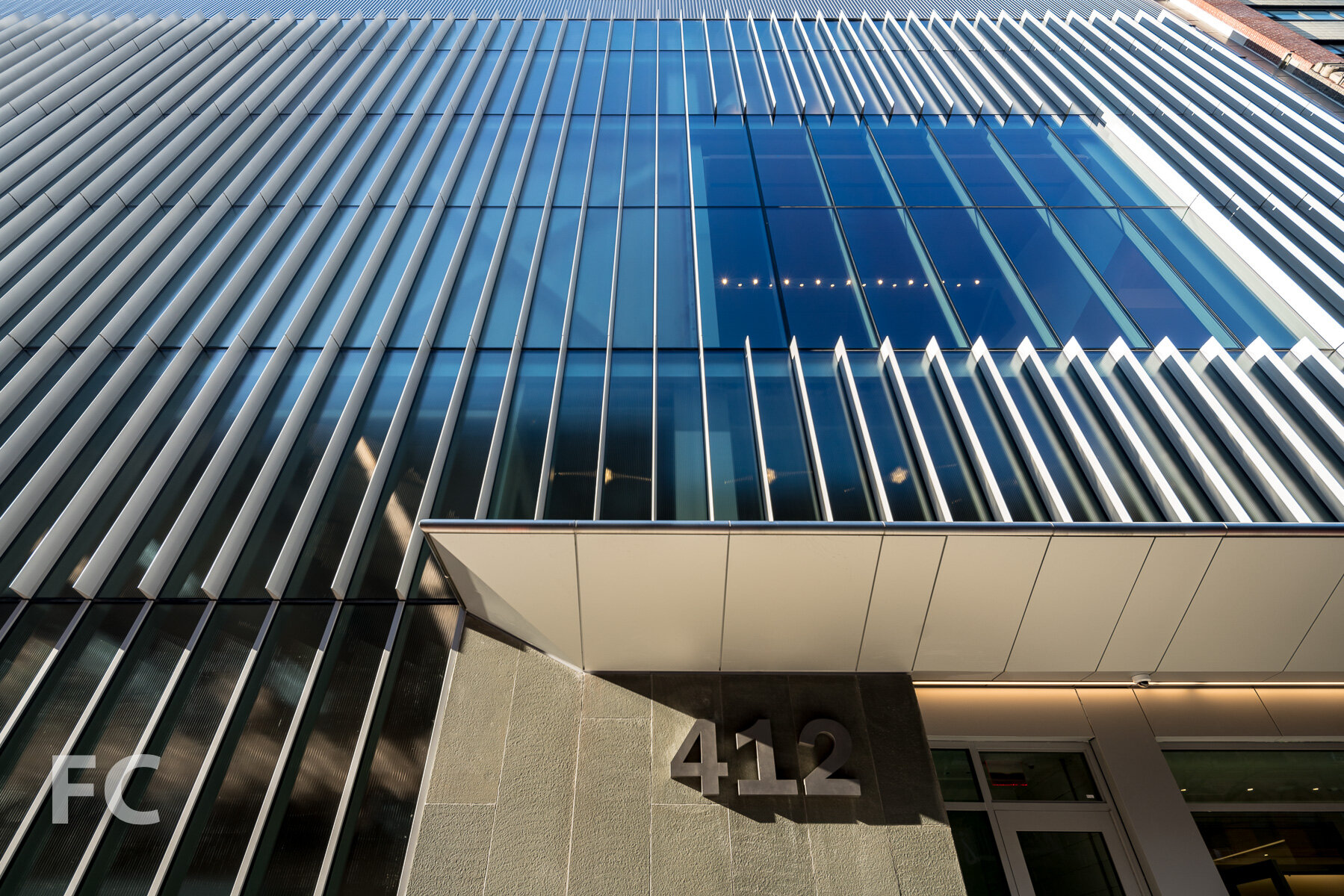
North facade from East 90th Street.
Construction is wrapping up at The Spence School’s new six-story athletic athletic and ecology center Spence 412 on the Upper East Side. Designed by Rogers Architects, the 58,000 SF structure houses a regulation-size gymnasium for volleyball and basketball with seating for 450 spectators, nine squash courts, student center, multipurpose room for the performing arts, an ecology center with teaching lab and kitchen, greenhouse, and outdoor rooftop space. Due to COVID, the school has temporarily converted the building into classroom space for grades 6-8.
Entry.
The north facade features a glass curtain wall, most of which is textured to allow for daylight in the interiors while offering privacy from the exterior. Additional daylight control and privacy comes from the vertical metal fins.
Entry canopy.
Looking up at the north facade at the entry.
Northeast corner.
Facade detail.
Facade detail.
Architect: Rogers Architects; Client: The Spence School; Program: Education; Location: Upper East Side, New York, NY; Completion: 2020.

