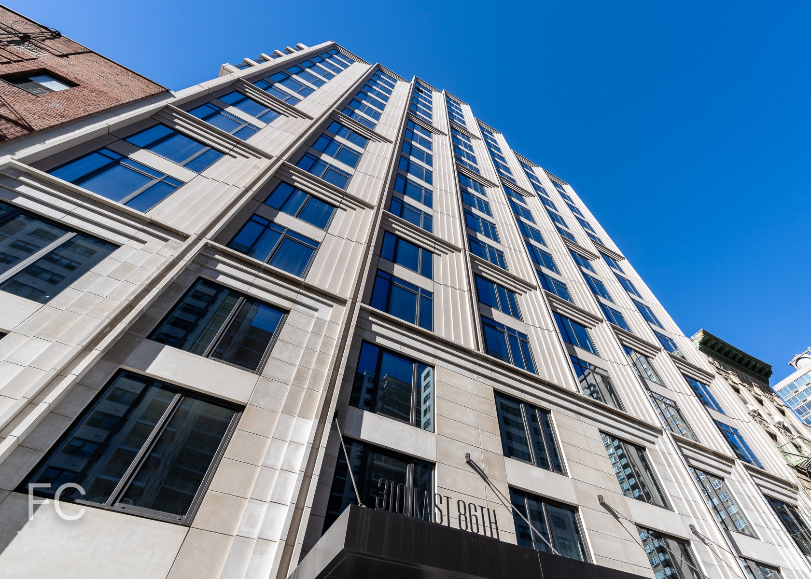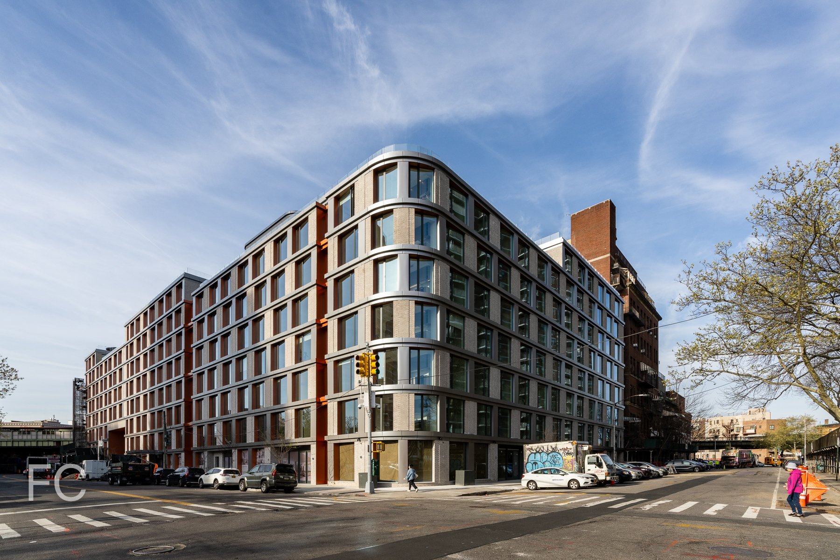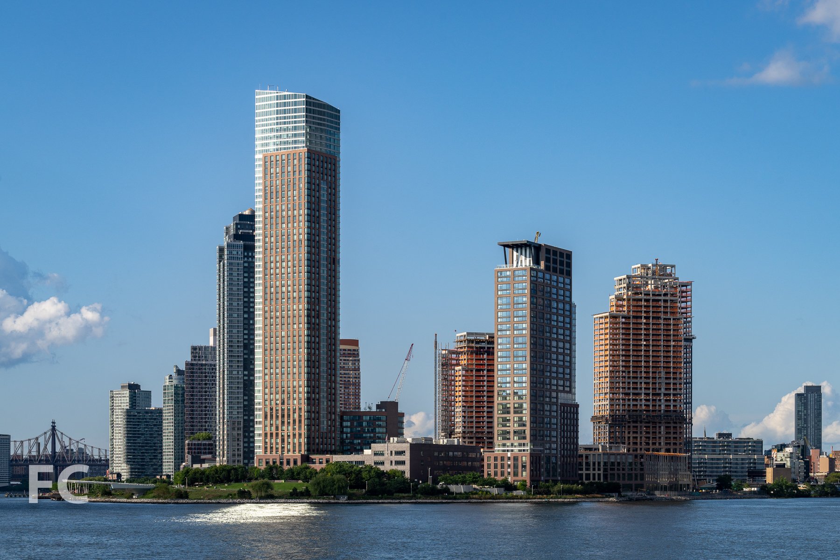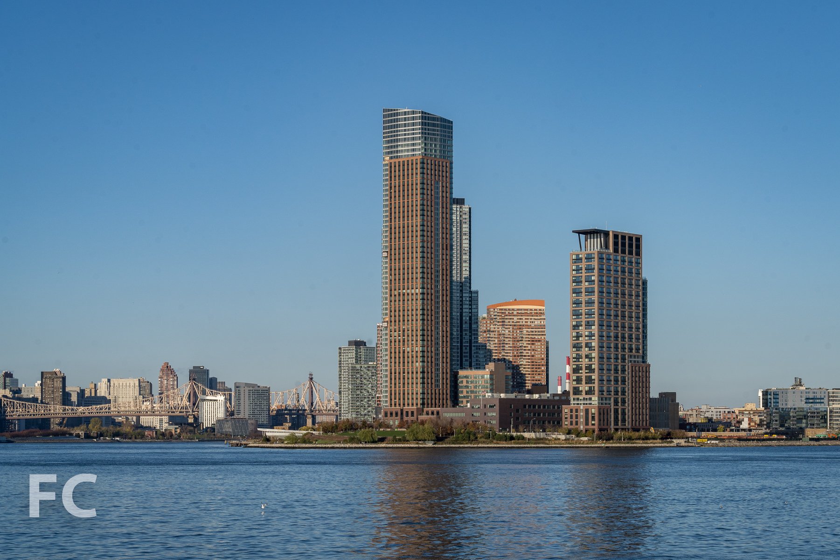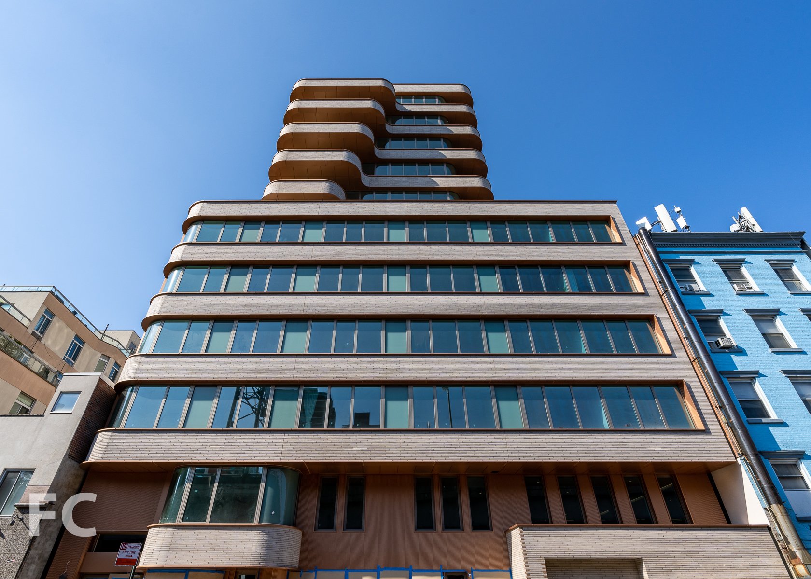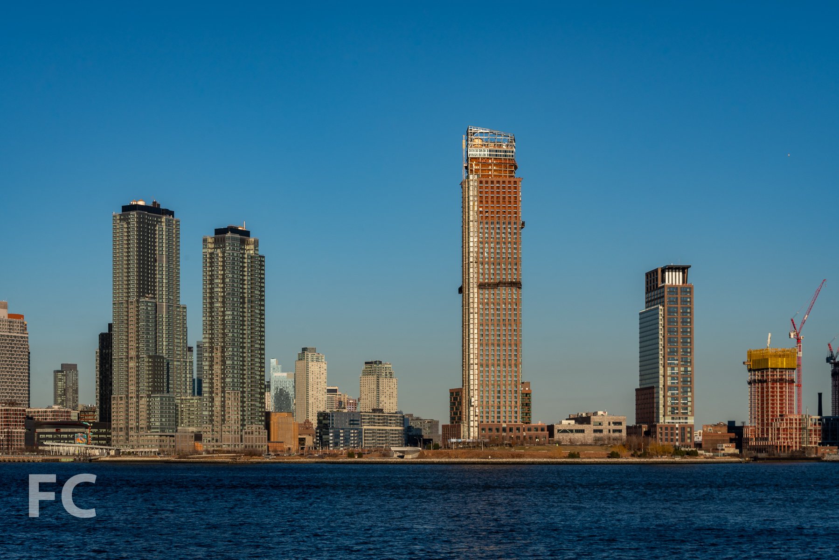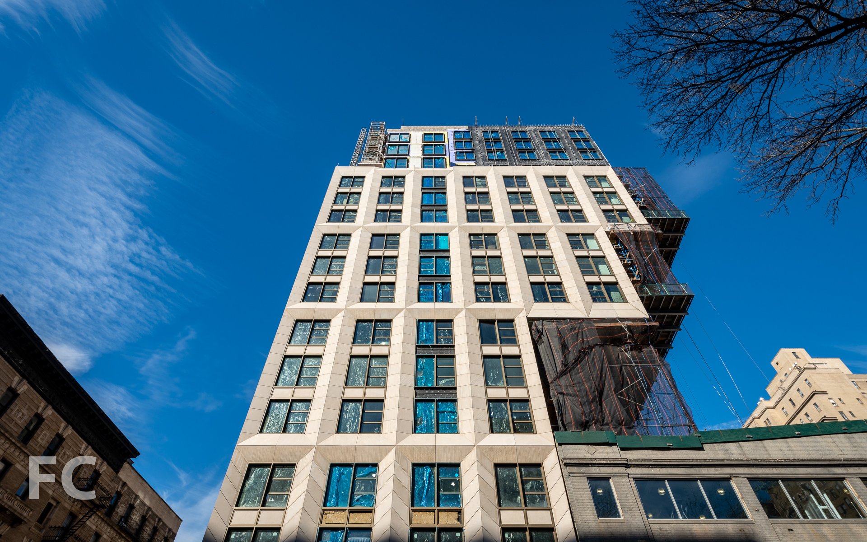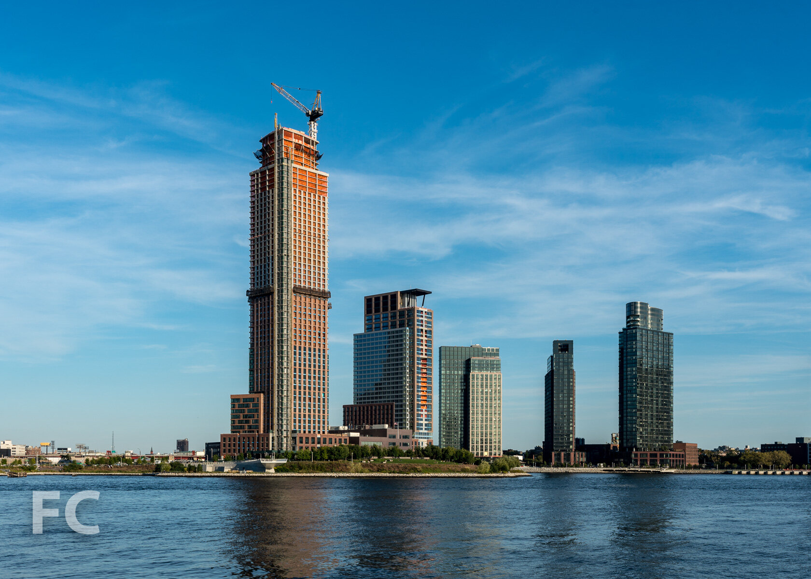Construction Update: Hunters Point South Parcel C
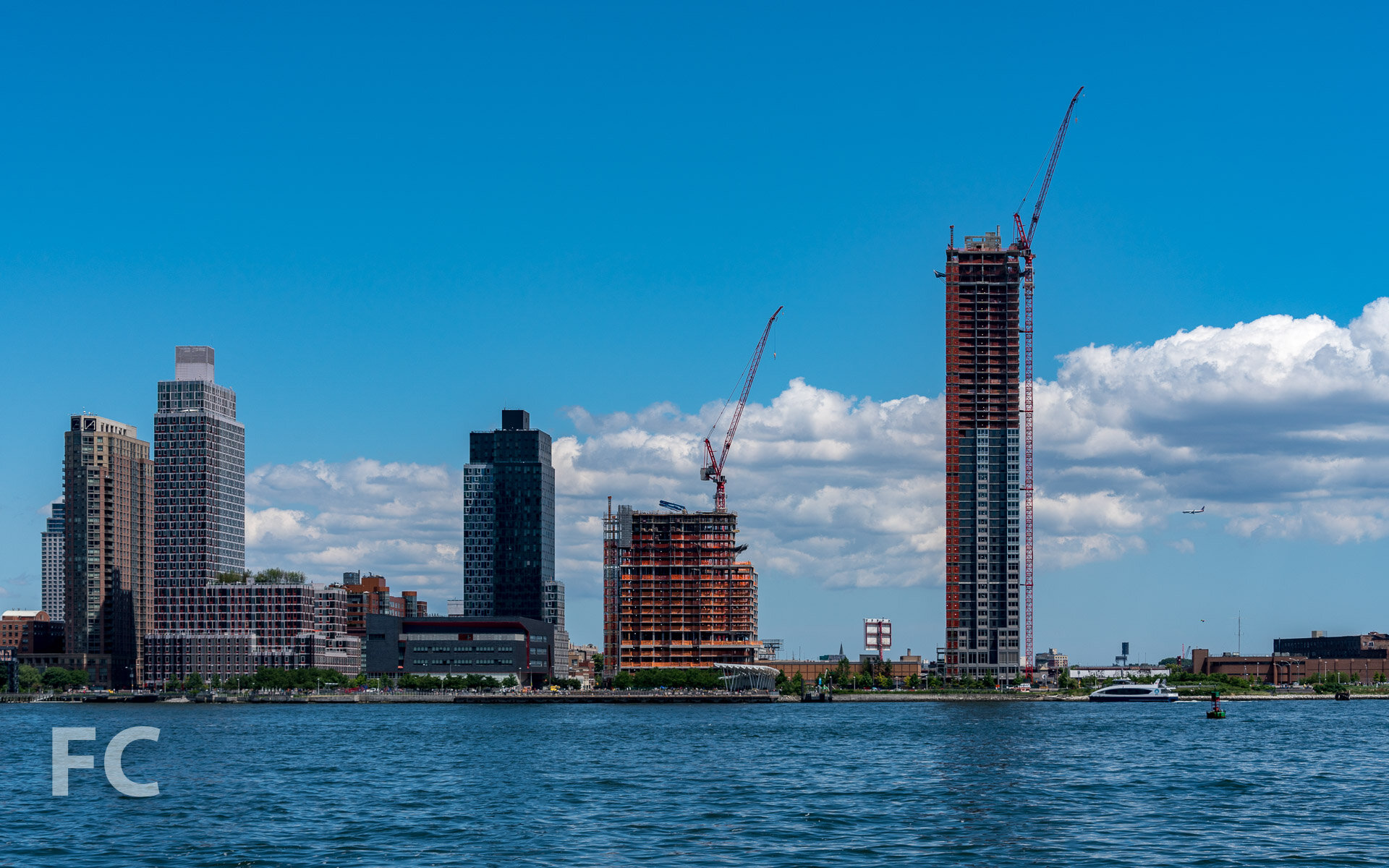
West facade of the north (left) and south (right) tower from the East River.
Superstructure is rising at TF Cornerstone’s two tower residential development at Hunters Point South Parcel C. Designed by ODA New York, the two towers will offer around 1,200 apartments ranging in size from studios to two-bedrooms. Sixty percent of the units will be set aside as permanently affordable and 100 will be set aside for senior housing.
Southwest corner of the north (center) and south (right) tower from the East River.
Northwest corner of the north (left) and south (right) tower from Hunters Point South Park.
Superstructure has topped out at the 46-story south tower at 52-41 Center Boulevard. When completed, the tower will offer 394 residential rental units within its 383,000 square feet of space. The tower will also offer ground floor retail, a daycare, and space for community use.
North facade of the south tower.
Looking up at the west facade of the south tower.
Looking up at the southwest corner of the south tower.
Facade detail at the southwest corner of the south tower.
Southwest corner of the north (left) and south tower (center) from Hunters Point South Park.
Southwest corner of the north (left) and south tower (right) from Hunters Point South Park.
Southwest corner of the north (left) and south tower (right) from Hunters Point South Park.
Looking up at the south facade of the south tower.
East facade of the south tower.
North tower from the East River.
Superstructure is nearing the one third mark at the 56-story north tower at 52-03 Center Boulevard. When completed, the tower will offer 800 affordable residential rental units within its 774,600 square feet of space. A 600-seat elementary school will occupy the base of the tower.
Northwest corner of the north tower.
Close-up of the west facade of the north tower.
Southwest corner of the north tower.
South facade of the north tower.
Southeast corner of the north tower.
Northeast corner of the south (left) and north (center) tower.
Northeast corner of the north tower.
Architect: ODA New York (Design Architect), SLCE (Architects of Record); Developer: TF Cornerstone; Program: Residential Rental; Location: Long Island City, Queens, NY; Completion: 2021.
