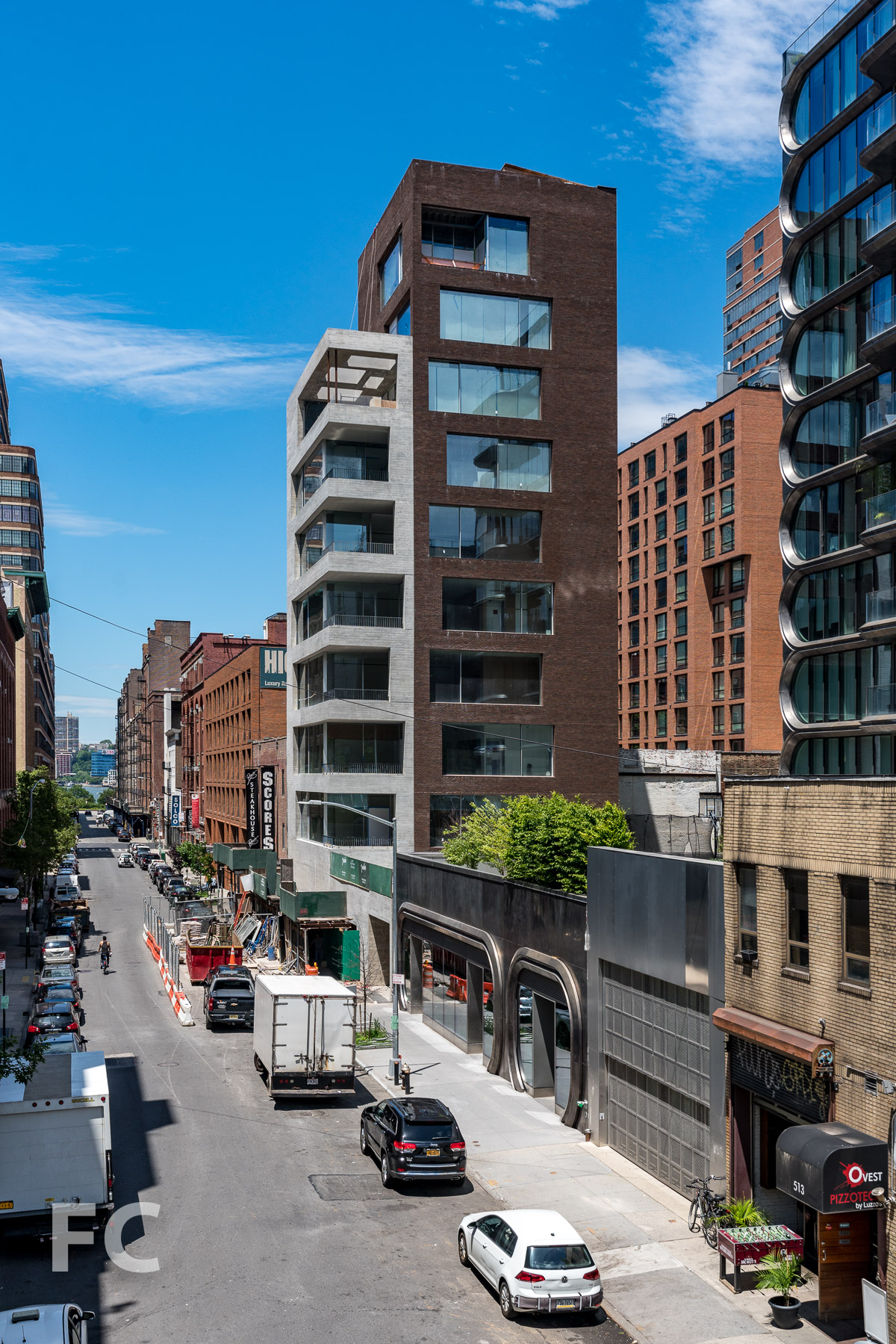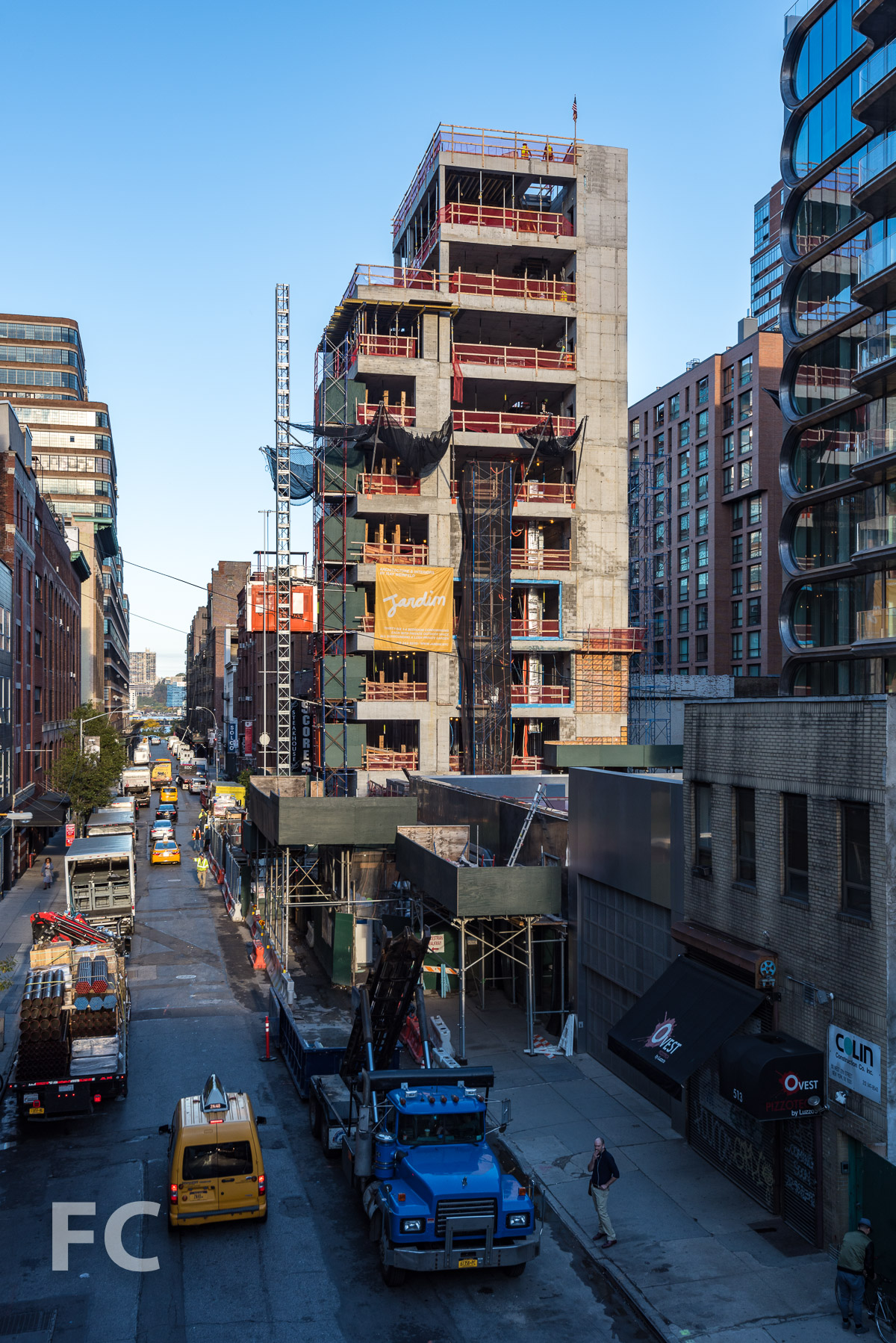Tour: Jardim - 527 W 27

South tower fronting West 27th Street from the High Line.
Construction is wrapping up at Jardim (Portuguese word for garden), the two tower residential condo development at 527 West 27th Street, near the High Line. Designed by Brazilian architect Isay Weinfeld, the two towers (Jardim Norte and Jardim Sul) rise 11 stories and flank courtyard gardens on the first and second floor, both designed by Future Green Studio. Many units will have private outdoor space that looks out onto the central gardens. The development will offer 36 condo units ranging from one to four bedrooms.
Southeast corner of the south tower.
Both towers are clad in three primary materials: concrete, weathered steel, and a dark brick.
Looking up at the south (left) and north (center) tower from West 27th Street.
South facade of the south tower.
Close-up of the south facade of the south tower.
North tower from the High Line.
Looking up at the north tower from West 28th Street.
North tower fronting West 28th Street from the High Line.
Brick-vaulted private drive connects West 27th and 28th streets
Residential Lobby
Residential lobby entry.
A wood lattice clads the wall and entry door.
Residential lobby and adjacent garden.
Concierge desk detail.
Ground Floor Garden
Looking up at the garden facing south facade of the north tower.
Stair to the second floor garden.
Second Floor Garden
Looking up at the east facade of the south tower from the second floor garden.
Looking down onto the first floor garden from the second floor garden.
Model Residence - North Tower
Residences in the north tower feature walls of floor-to-ceiling glass and sliding doors leading to private terraces. The terraces offer views to the courtyard gardens below and include integral planters and window boxes that extend Jardim’s garden greenery up the tower’s facade.
Kitchens feature custom honey-hued American oak cabinetry by Molteni, satin-finish stainless steel countertops and backsplashes, Gaggenau appliances, and quartz flooring.
Bathrooms feature oil-finished oak vanities and wainscoting; graphite marble walls, floors and vanity tops; and brass faucets and rain showers.
Brass fittings by Waterworks.
Carved limestone bathroom sink designed by Weinfeld.
Architect: Isay Weinfeld; Landscape Architect: Future Green Studios; Developers: Centaur Properties and Greyscale Development Group; Program: Residential; Location: Chelsea, New York, NY; Completion: 2019.



