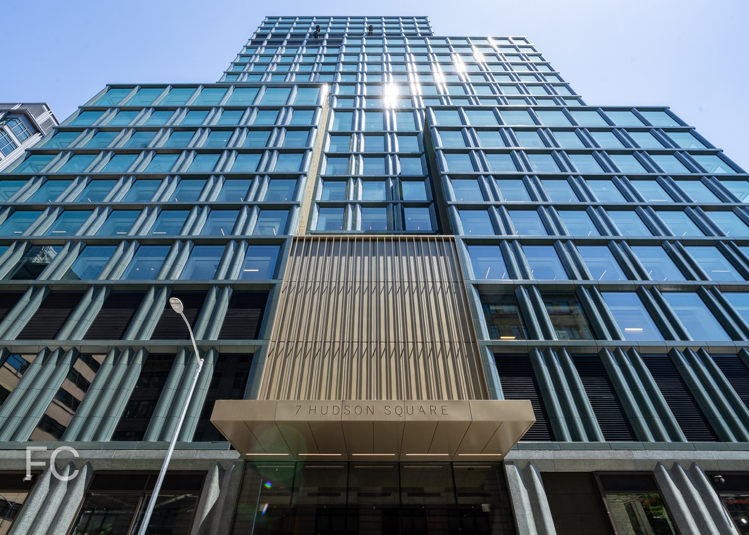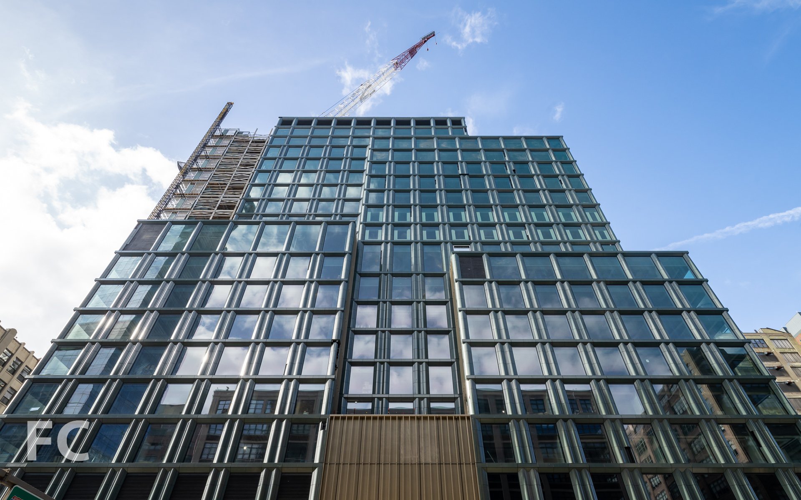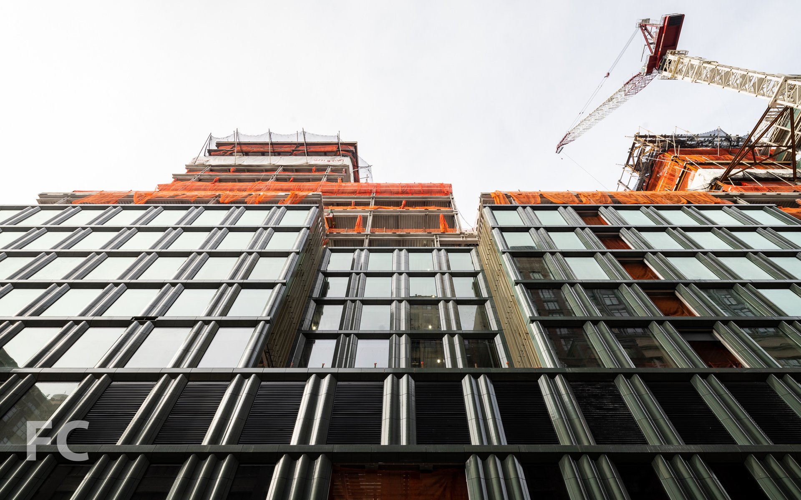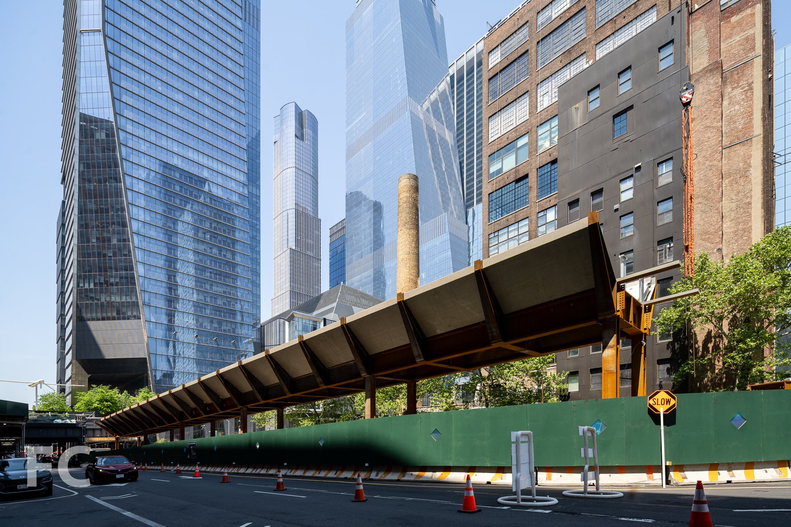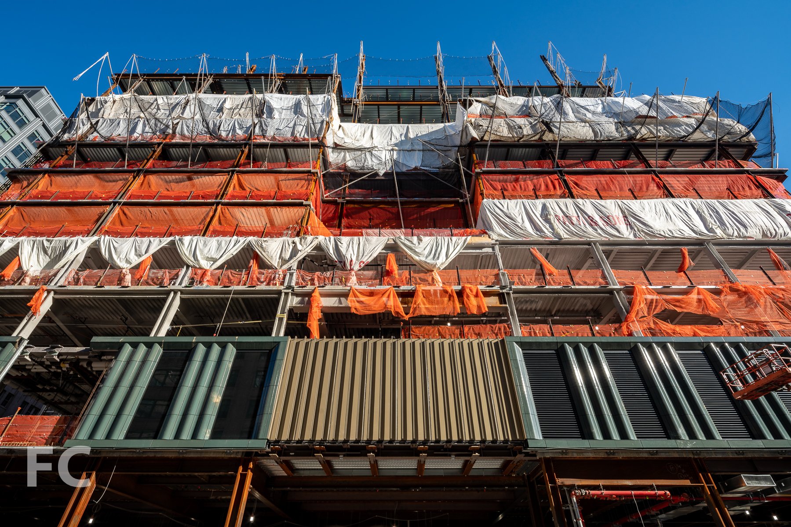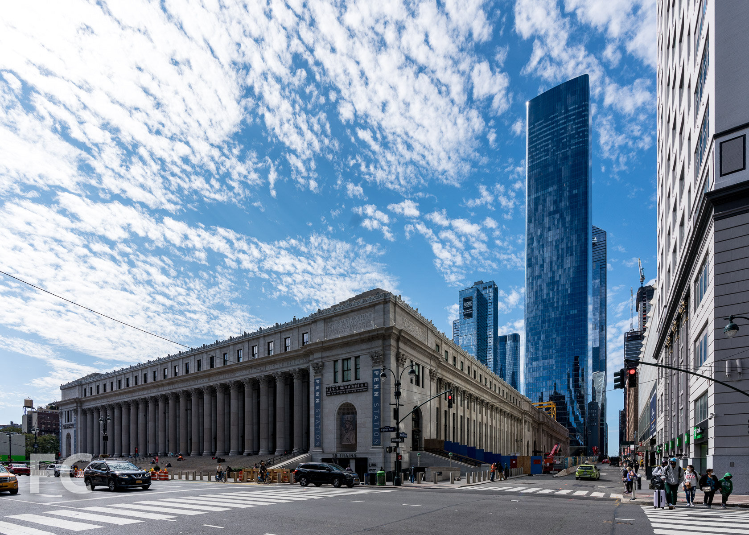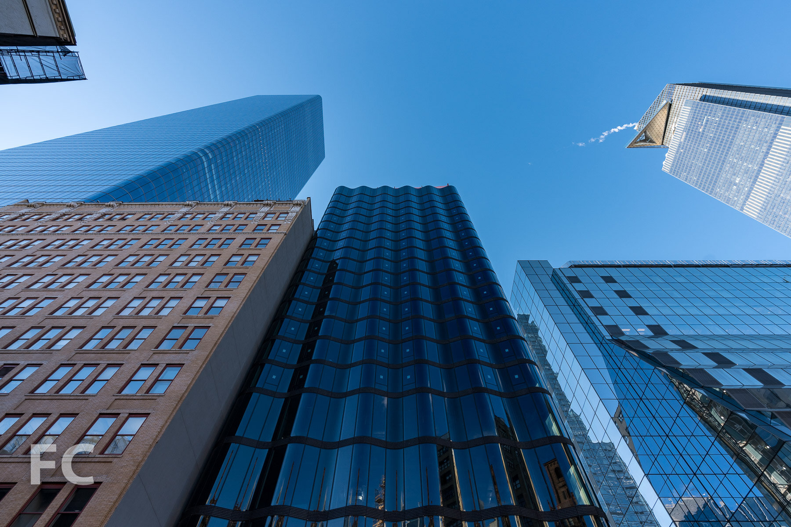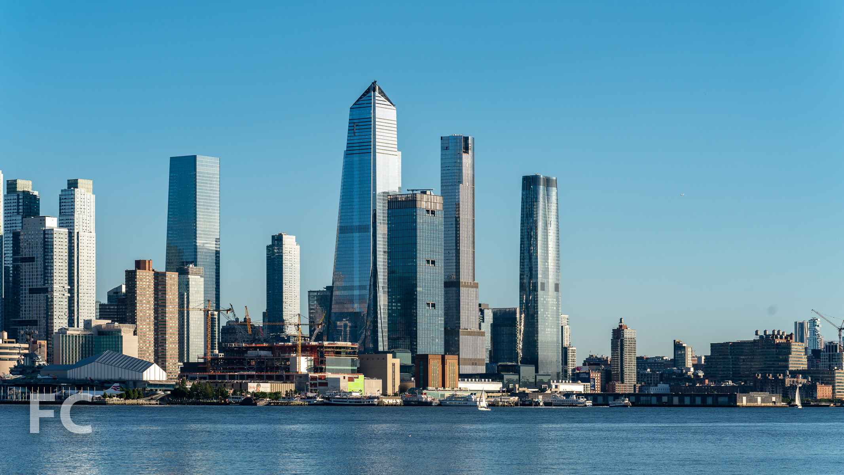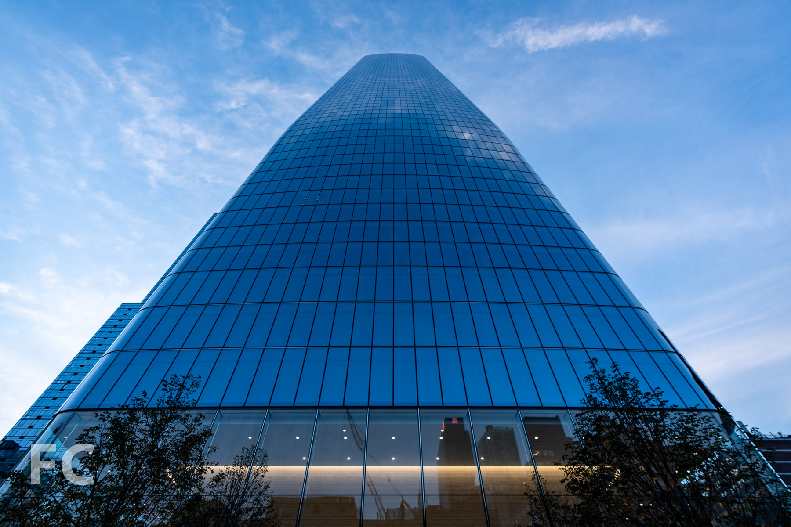Tour: 15 W 61 - The Park Loggia

Southeast corner from Columbus Circle.
Construction is wrapping up at The Park Loggia, AvalonBay Communities’ 32-story residential condo tower on the Upper West Side of Manhattan. Designed by Skidmore, Owings & Merrill (SOM), the tower features a terracotta and punch window facade, with outdoor terraces at the east and west facades. Residences range in size from one- to four-bedrooms, with 172 units on offer. A wide range of amenities designed by Pembrooke & Ives are available to residents, including a landscaped terrace, private dining, fitness center, theater and music practice rooms, children’s playroom, screening room, and a rooftop crown loggia.
Southeast corner of the tower.
Detail of the southwest corner of the tower.
Southeast corner of the tower.
Detail of the south podium facade.
Southeast corner.
Residential Entry
Residential entry.
Concierge desk.
Lobby lounge.
Lobby lounge.
Lobby lounge.
Model Residence
Residences feature recessed wood entrances, wide-planked white oak floors, full-slab Brazilian quartzite kitchen countertops, oversized White Carrara master bathrooms, and custom mill-work throughout.
Dining room and living room.
Outdoor terrace adjacent to the living room.
Kitchen.
Kitchen.
Master bedroom.
Master bedroom.
Outdoor terrace adjacent to the master bedroom.
Architect: Skidmore, Owings & Merrill; Interior Design: Pembrooke & Ives; Landscape Design: HM White; Developer: AvalonBay Communities, Inc; Program: Residential; Location: Upper West Side, New York, NY; Completion: 2019.
