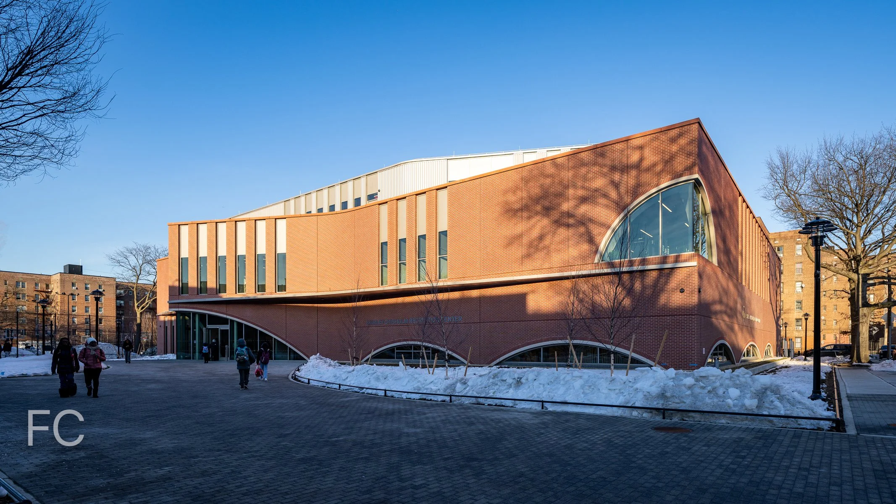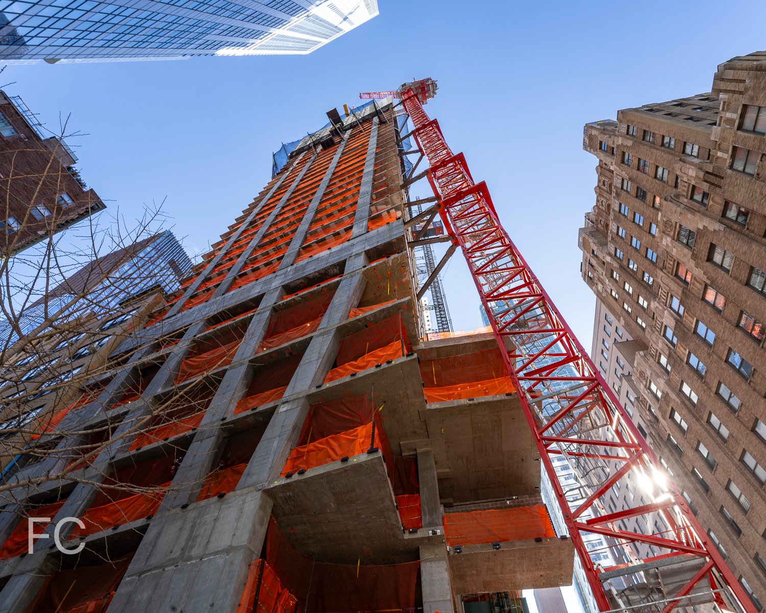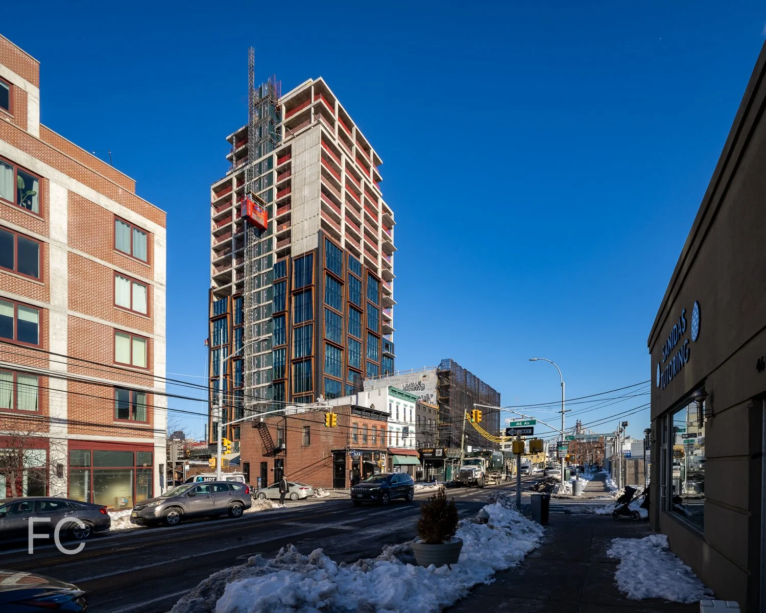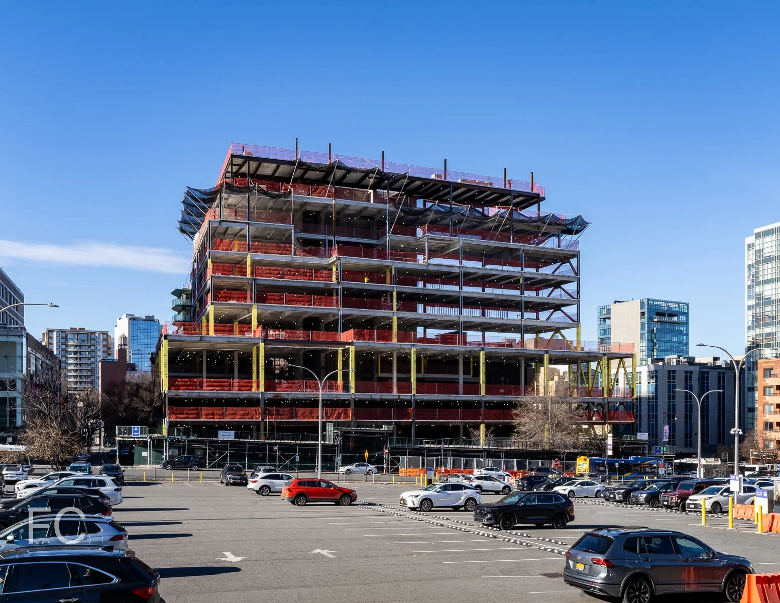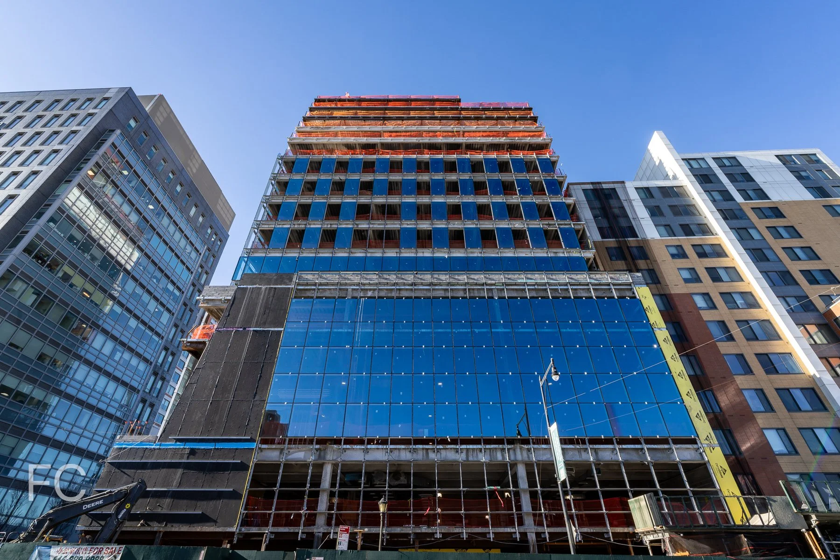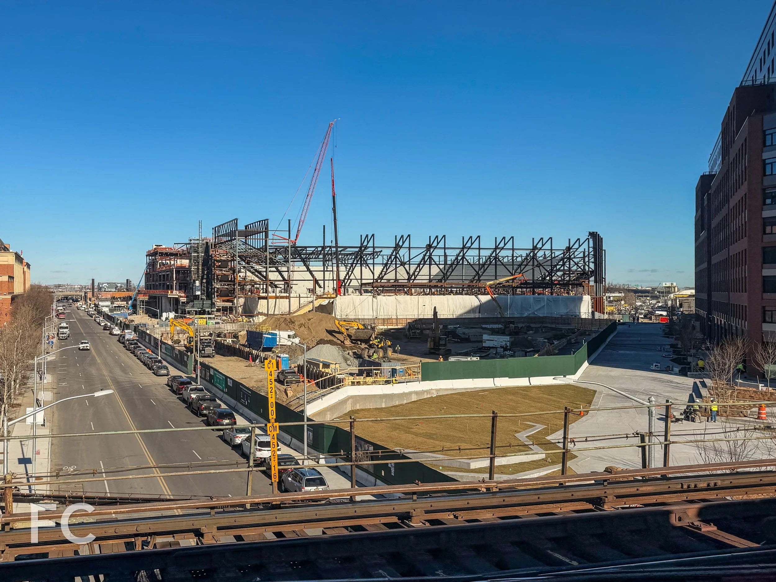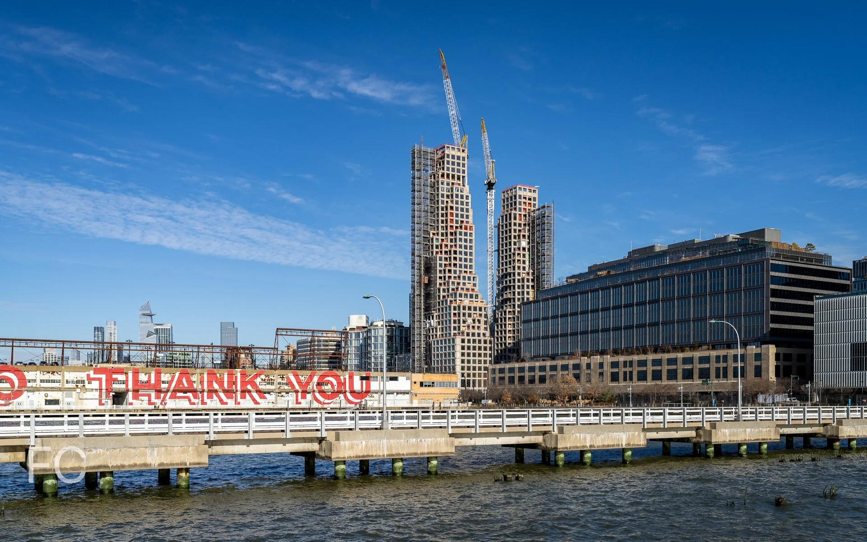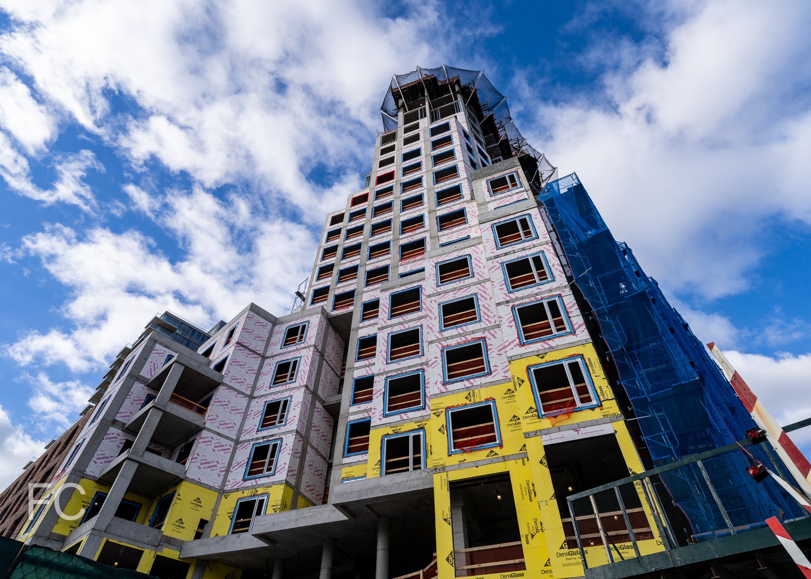Construction Tour: 110 Charlton - Greenwich West

Looking up at the west facade from Greenwich Street..
Facade installation is underway at Greenwich West, a 27-story residential condo tower at 110 Charlton Street in the Hudson Square neighborhood of Manhattan. The tower is designed by Françoise Raynaud of Loci Anima, and features a punch window and embossed brick facade by Wienerberger brickworks in Austria. Art Deco inspired rounded brick corners soften the tower massing’s edges and windows are accented with custom pewter glazed brick frames.
Northwest corner from Greenwich Street.
Southwest corner from Greenwich Street.
Northeast corner from Charlton Street.
Brick facade detail.
Brick facade detail.
Rounded brick corner detail.
Looking up at the rounded brick corners.
Views
When completed, the project will offer 170 condo units designed by Sébastien Segers. Units will range in size from studios to 3-bedrooms, many of which will include a terrace.
View south towards the Financial District from the top floor.
VView south towards the Financial District from the top floor.
View southeast towards SoHo from the top floor.
View north towards Chelsea and Hudson Yards from the top floor.
View west towards the Hudson River waterfront from the top floor.
View southwest towards Jersey City from the top floor.
View south towards Jersey City from the top floor.
Architect: Loci Anima (Design Architect), AAI Architects (Architect of Record); Interior Designer: Sébastien Segers; Landscape Architect: Patrick Blanc; Developers: Strategic Capital, Cape Advisors, Forum Absolute Capital Partners; Program: Residential Condo; Location: Hudson Square, New York, NY; Completion: 2020.



