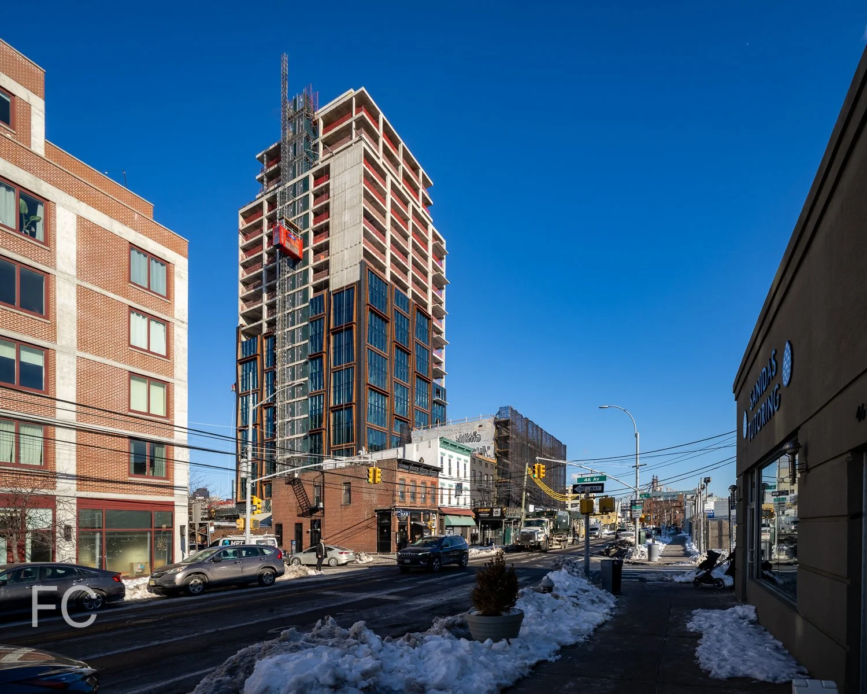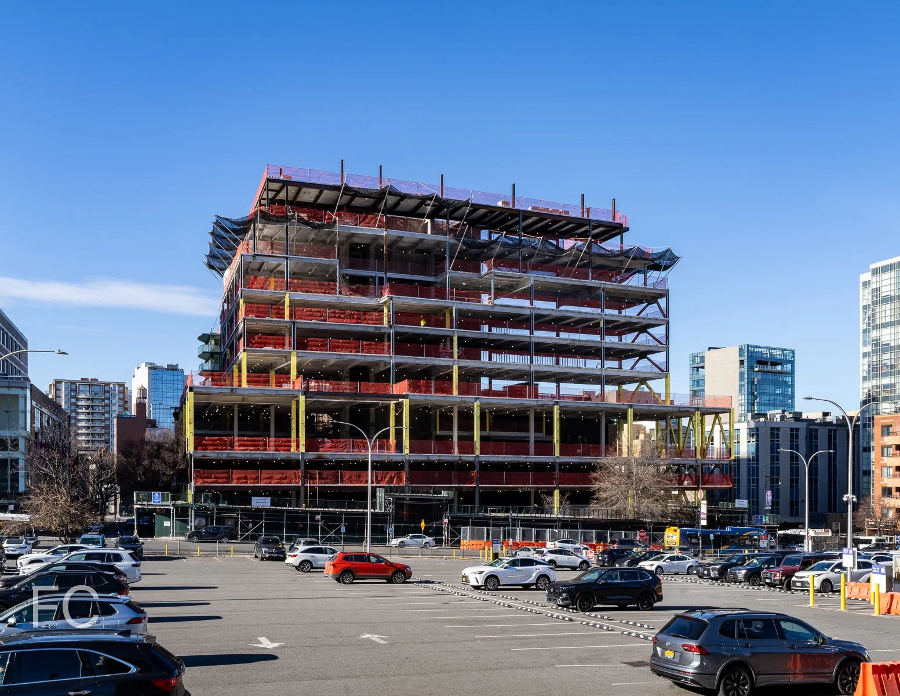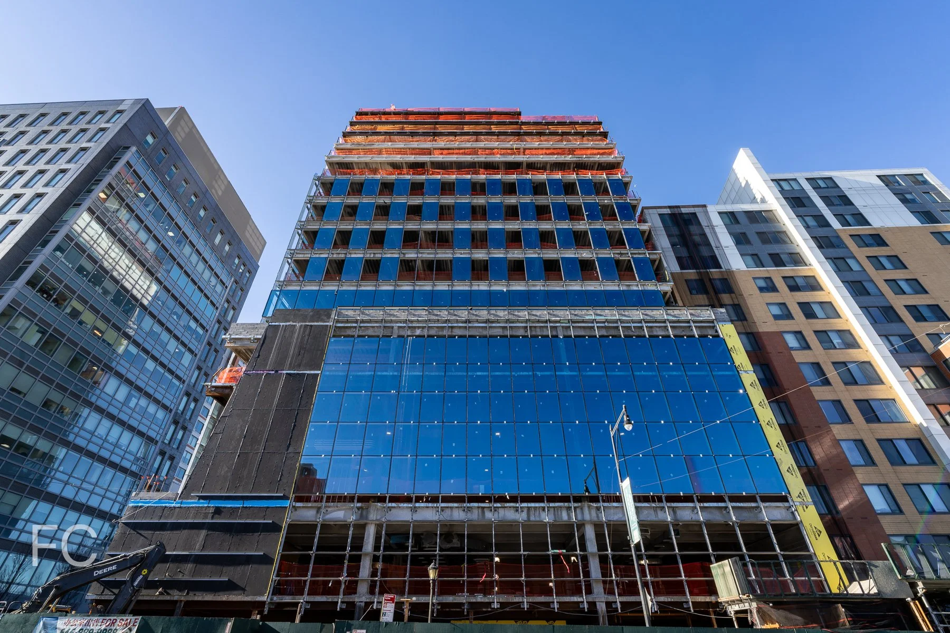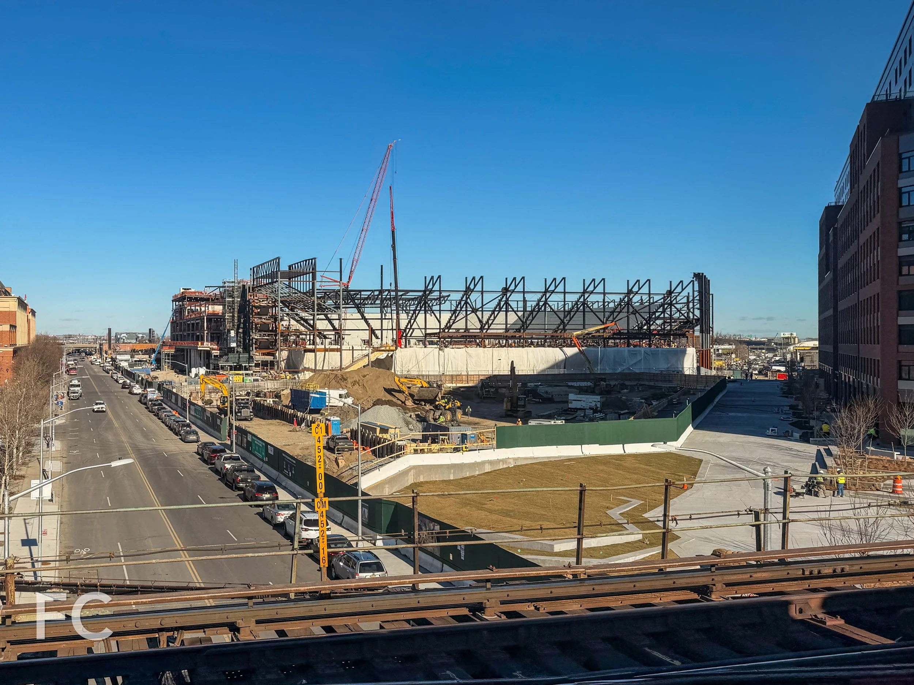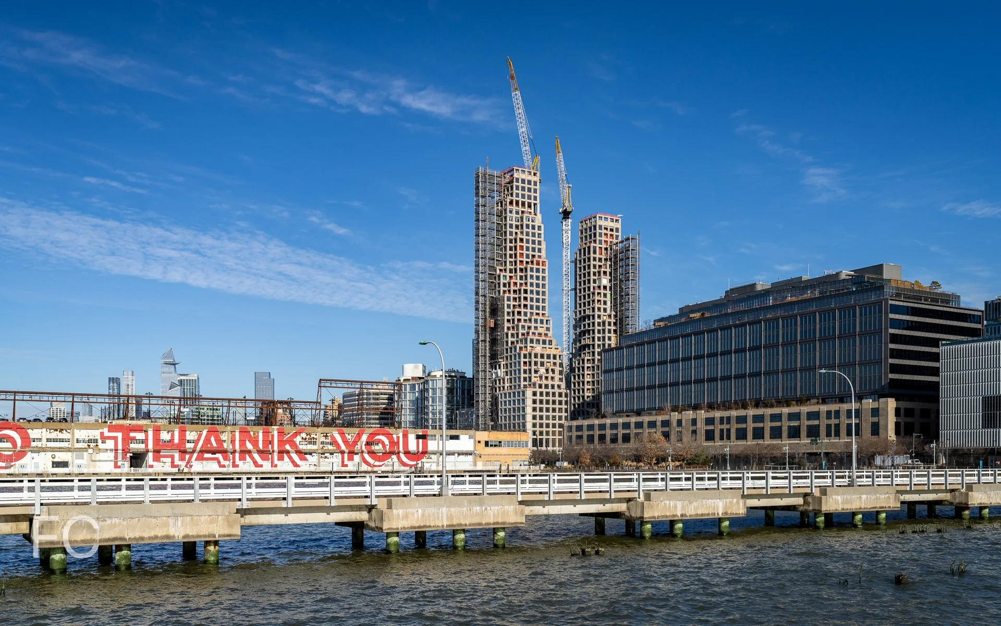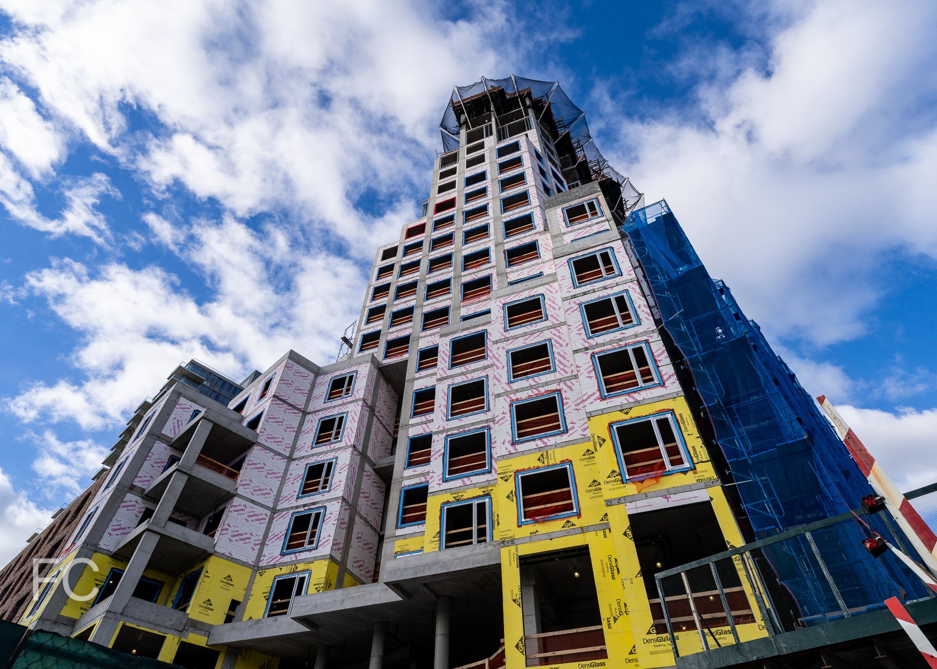Tour: Glenstone

Glenstone, a private museum of contemporary art, is located on 230 acres of land in Potomac, Maryland. The museum was developed and financed by local billionaire Mitchell Rales, and opened to the public in 2006 under the curation of Emily Wei Rales. Glenstone is named for the nearby Glen Road and the areas stone quarries. The Gallery, a 30,000 square foot Modernist structure designed by Charles Gwathmey, housed the collection at the museum’s 2006 opening. In 2010, Thomas Phifer was awarded a commission to design the five fold expansion of the museum after a two stage competition. Phifer, who had previously worked for Gwathmey and fellow New York Five Architect Richard Meier, is known for numerous museums and civic buildings.
Arrival Hall
Upon entering the grounds of the museum property, visitors drive to the Parking Grove. An adjacent Arrival Hall offers information and a book store. Alaskan yellow cedar, a soft wood chosen for its complementary tone to the concrete of the pavilions, clads the exterior of the Arrival Hall. Inside, the spaces are clad in a maple wood.
Detail of the maple wall, flooring, and bench.
Bookstore.
Pavilions
The pavilions are situated in a meadow of undulating topography that denies the visitor a clear view of all twelve structures as you follow the winding path to their entrance. Phifer’s site strategy is inspired in part by the dry garden at Ryoan-ji that features fifteen stones in a rectangular gravel field seen from a platform. Visitor’s are never able to see all fifteen stones at the same time, embodying a meditation strategy that favors intuition over reason.
Phifer’s concept for the pavilions was to treat them as a series of rooms, with unique proportions tied to specific artwork, surrounding a water court. Pavilions are sited on the cardinal points to emphasize the changing natural light throughout the day.
Entry.
The cast-in-place concrete used at the pavilion interiors is an architectural concrete made with a mixture of pure white and common grey cement and locally quarried aggregate stones. Finnish plywood panels were used on the handmade formwork to produce a smooth finish for the exterior surface of the concrete. The resulting concrete has slight variations of color and visible lift lines from the removal of the formwork.
Room 1.
Twenty-six thousand precast concrete blocks, measuring six feet by one foot, clad the exterior and interior walls of the pavilions. Blocks were cast off site and vary based on weather conditions during casting and curing. Darker blocks were poured in winter due to temperature and the slower evaporation of water. Surface finish was even affected by removing the formwork in rain or sunny weather. Time will further the contrast of the blocks as they are further exposed to the elements.
Stair handrail detail.
Phifer has situated the twelve pavilions around an 18,000 square foot Water Court which can be viewed through large panels of glass. These German made panels are set in stainless steel mullions and reach heights up to thirty feet.
A platform made of Ipe wood and a teak bench allow visitors to sit and reflect outside in the Water Court. Plantings include water lilies, irises, rushes, cattails, and hardy canna.
Terrazzo made of granite is employed for the floors of the pavilions and complements the surrounding concrete and glass. Although typically polished to a high gloss, the Glenstone’s terrazzo has a matte finish and has a lighter than normal color due to the small aggregate used in the mix.
Room 7 features a monumental bench made of hickory and the largest glass panel in the pavilions, offering visitor’s a stunning view of the surrounding meadow. Maple clads the interior surfaces of the room.
Room 7.
Phifer has specified a plaster for the gallery walls that is made of Italian marble dust and a lime paste from the rocks of the Ticino River in Switzerland.
The clerestories in the pavilions are made of glass that has been acid-etched to produce a uniform and semitransparent surface. This process involves washing clear glass in a light acid bath, creating a smoother surface than sandblasting, to filter natural light entering a space.
Every detail is thoughtfully considered, even the accommodation of sprinkler heads and fire extinguishers.
Water fountains outside of the restrooms.
Located near the pavilions’ entrance, Michael Heizer’s Compression Line is surrounded by argillite, a sedimentary rock of hardened clay particles. This type of argillite comes from the southwest United States and resembles the rusted steel of the sculpture it surrounds. Another piece by Heizer, Collapse, is located in Room 5 and surrounded by the same argillite rock.
Compression Line by Michael Heizer.
Collapse by Michael Heizer.
The Gallery
Glenstone’s first art gallery was designed by the late Charles Gwathmey and opened in 2006. The exterior is clad in zinc and gray granite.
The Gallery (2006).
Sylvester by Richard Serra (2001).
Landscape
The nearly 300 acre landscape of Glenstone is designed by landscape architect Peter Walker and Partners and includes paths, trails, streams, meadows, forests, and outdoor sculptures.
Split-Rocker by Jeff Koons, 2000.
Sculpture in the surrounding landscape includes Jeff Koons’s Split-Rocker, 2000, which is planted each year in the spring with New Guinea Impatiens.
Split-Rocker before its spring planting.
Clay Houses (Boulder-Room-Holes) by Andy Goldsworthy, 2007.
Architects: Thomas Phifer and Partners (The Pavilions), Gwathmey Siegel & Associates Architects (The Gallery); Landscape Architect: Peter Walker and Partners; Client: Glenstone Museum; Program: Museum; Location: Potomac, Maryland; Completion: 2006 (The Gallery), 2018 (The Pavilions).
