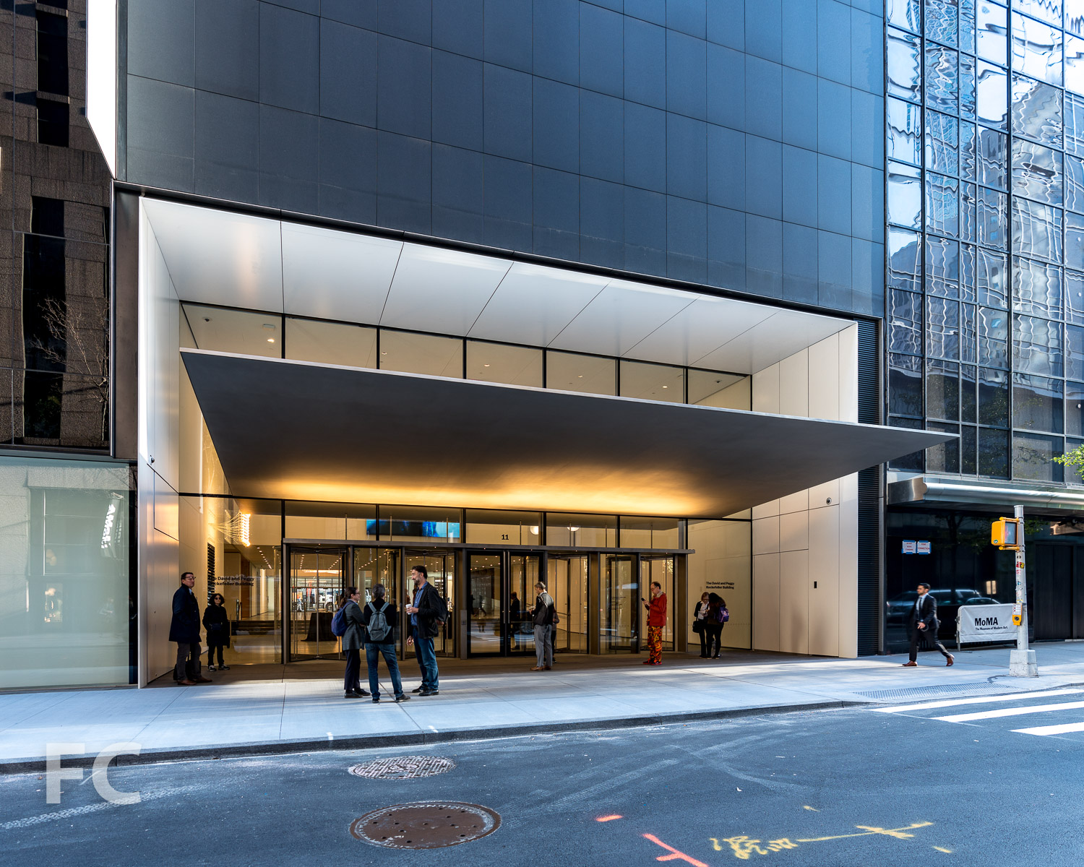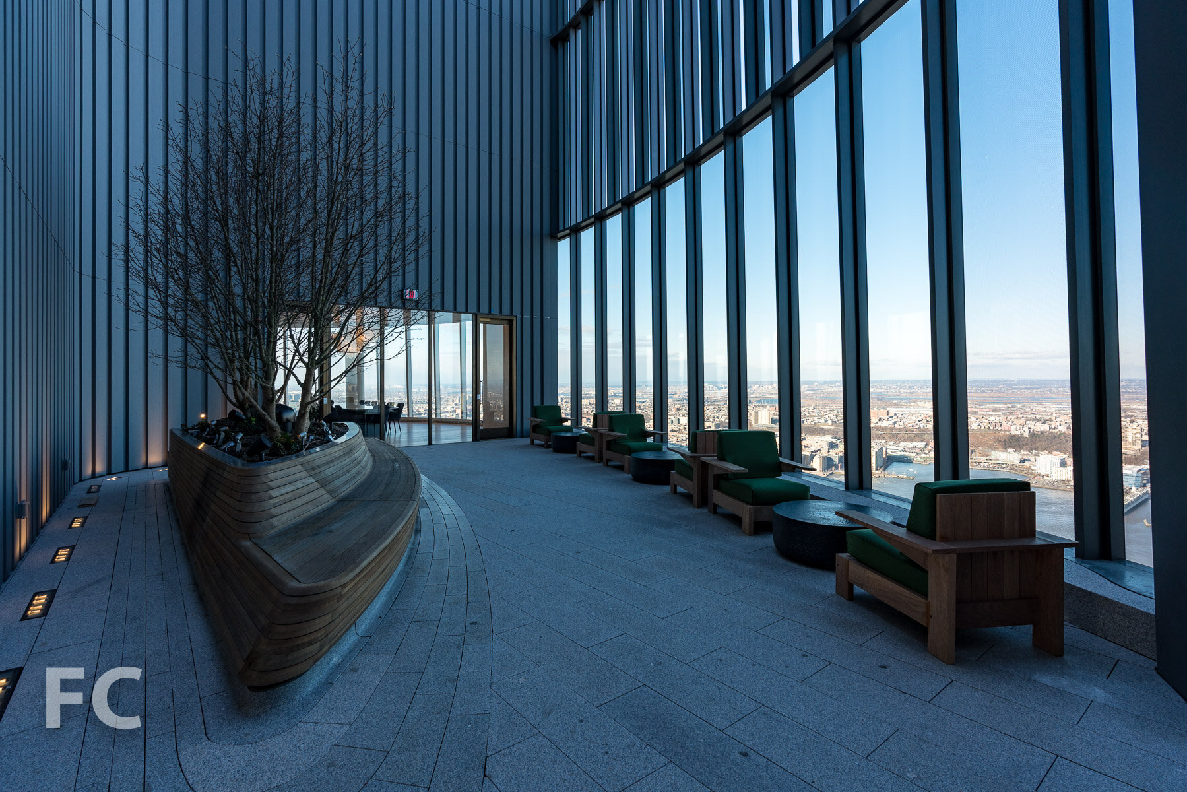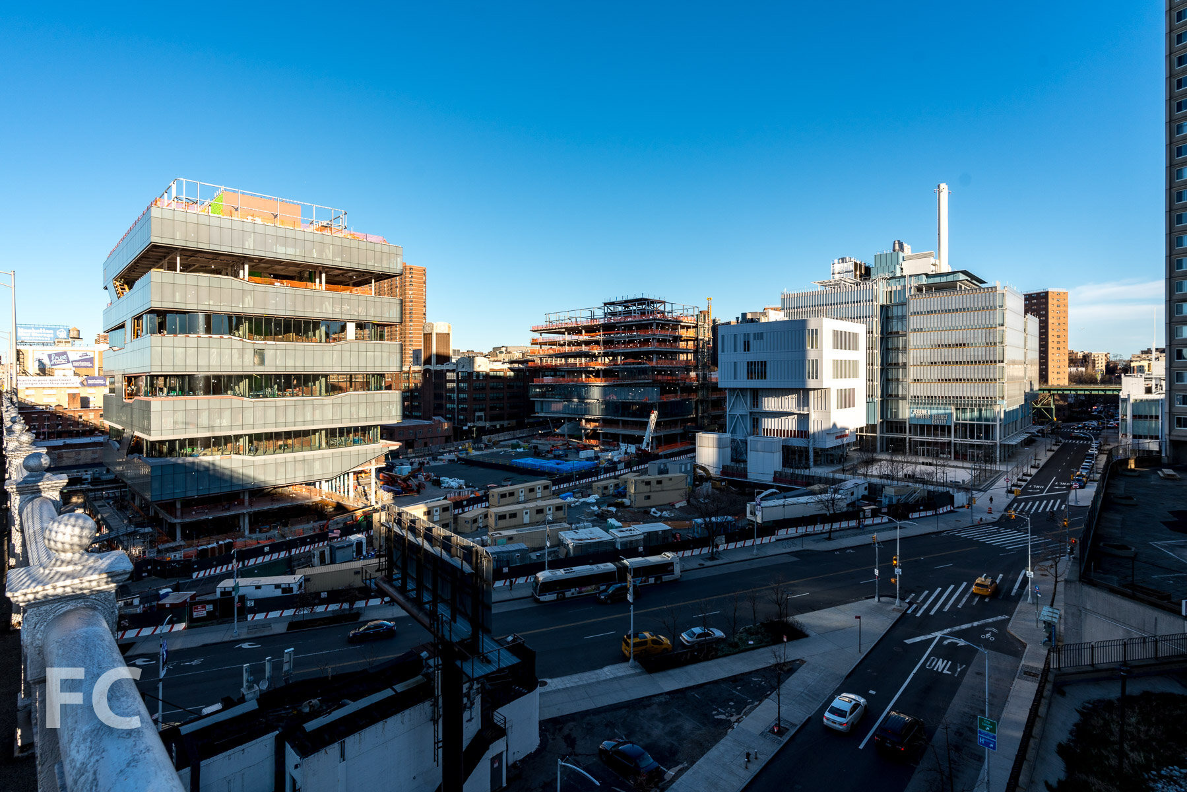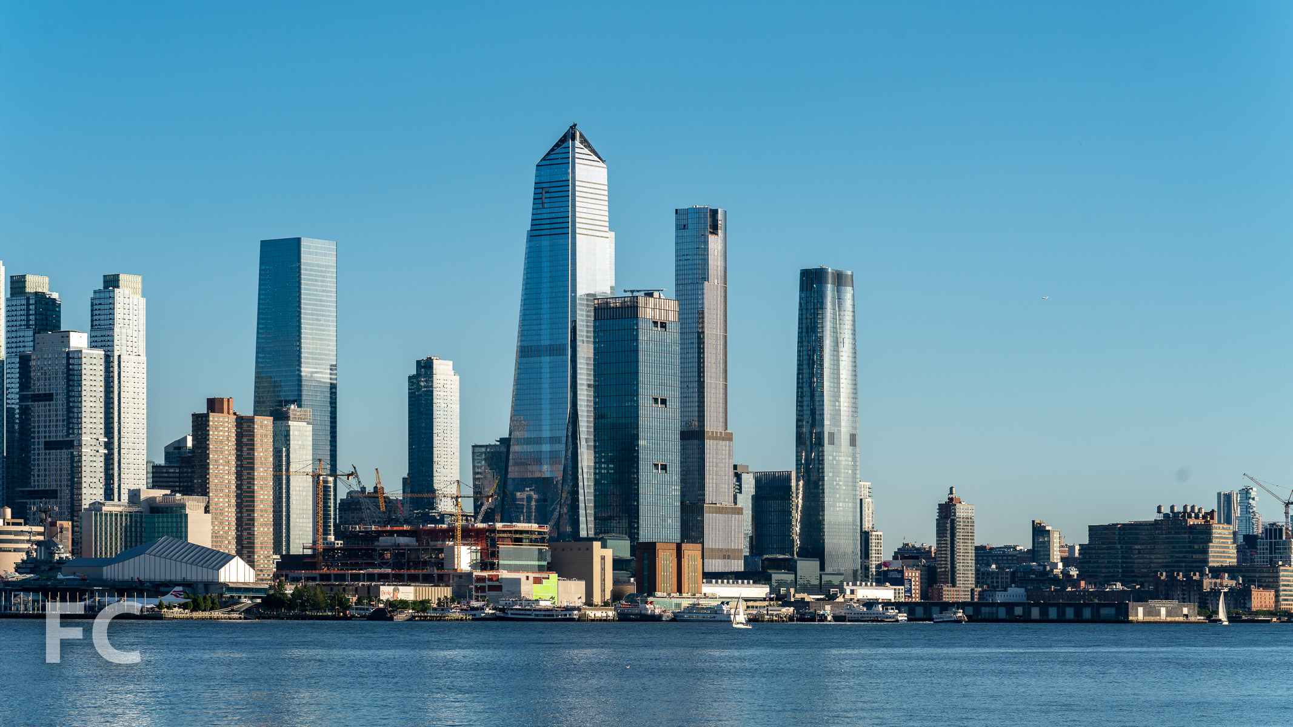Tour: Museum of Modern Art Reopening

The Museum of Modern Art is ready for it’s reopening later this month, with expanded gallery space, renovations to existing entry and gallery spaces, and a new museum store.
Designed by Diller Scofidio + Renfro and Gensler, the MoMA’s expansion occupies two sites to the west of the existing museum. Tod Williams Billie Tsien Architects‘ Folk Art Museum occupied the first site from its completion in 2001 until demolition in 2014. The rest of the expansion is located in the base of the adjacent Jean Nouvel tower 53 West 53.
The museum’s main entrance is now marked by a large cantilevered metal canopy at West 53rd Street. Inside, the lobby ceiling height has been raised and the museum store has been relocated one floor below to open up views outward from the lobby. Ticketing desks have also been installed in new locations in the ground floor lobby.
A new blade stair serves as the circulation spine of the new gallery spaces in the west expansion. A solid six inch divider hangs from the roof structure to support the bead blast stainless steel panels and solid northern oak treads and risers. Glass balustrades are cantilevered off of the stair and held in place by pins. The walls of the stairway are clad in bird’s eye maple with acoustic micro-perforations. A separate blackened stainless steel stair at the sixth floor leads to the cafe.
The museum’s expansion includes 47,000 square feet of new and renovated gallery space. Along with the five floors of new gallery space in the west building, some of the galleries added in the Taniguchi expansion of 2004 have also been renovated and reconfigured.
Architects: Diller Scofidio + Renfro in collaboration with Gensler; Client: The Museum of Modern Art; Program: Museum; Location: Midtown, New York, NY; Completion: October 2019.

















