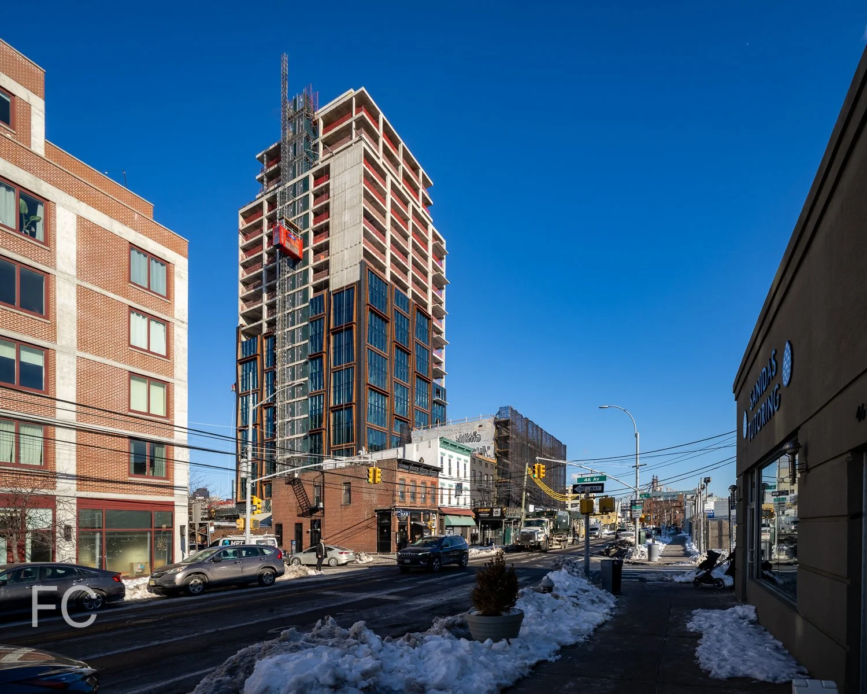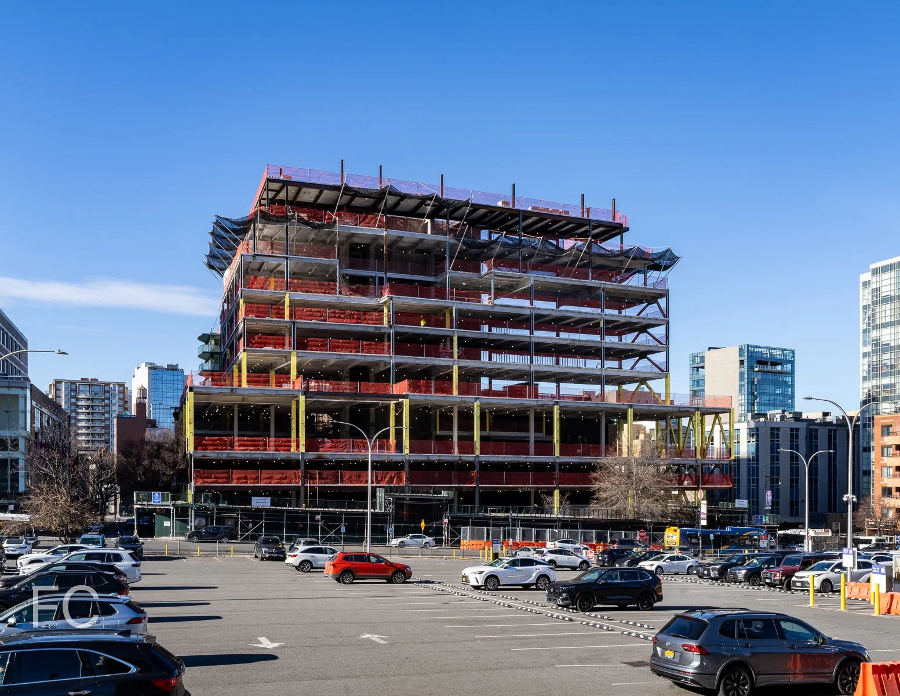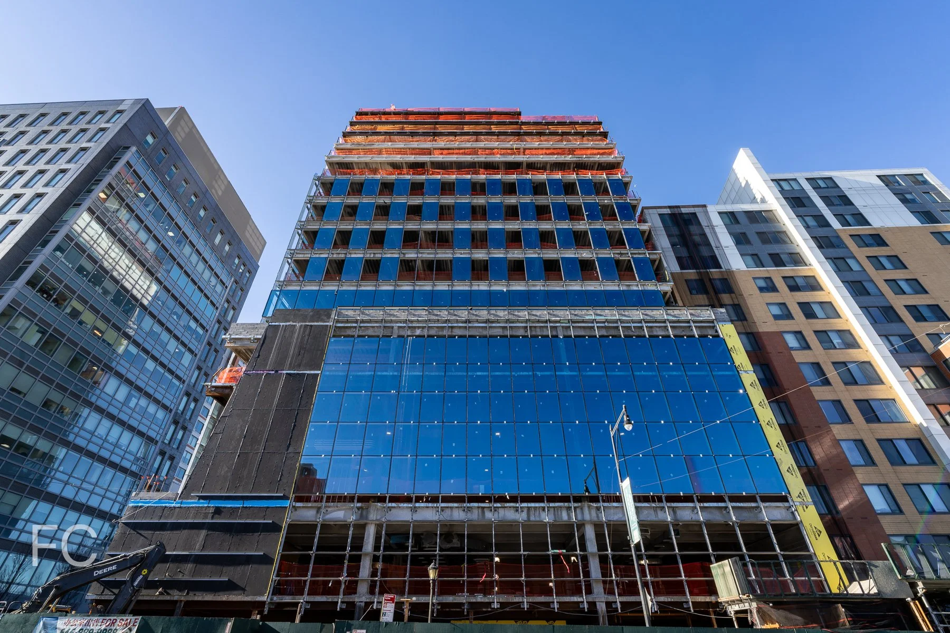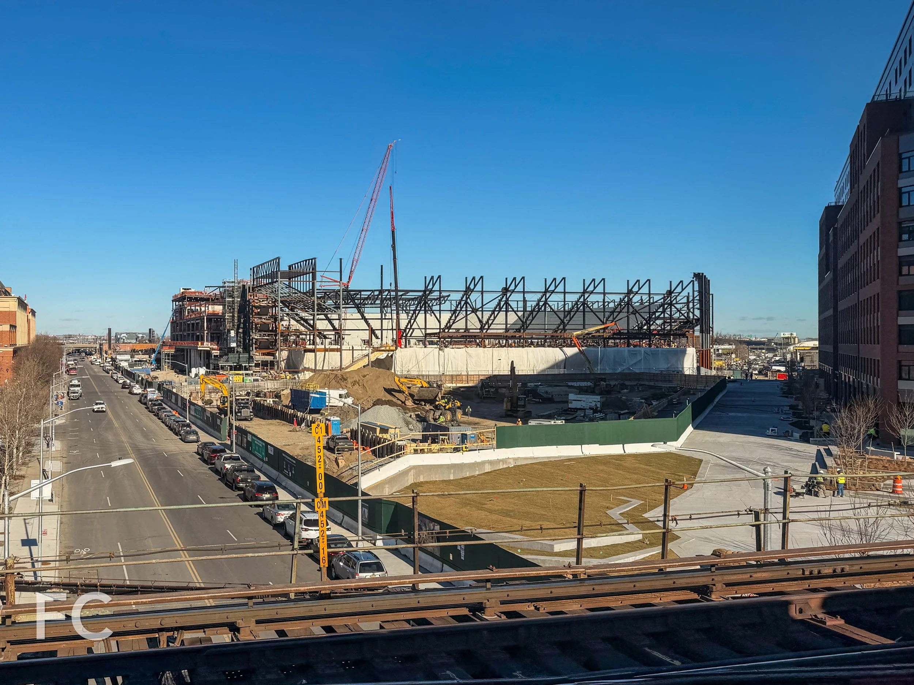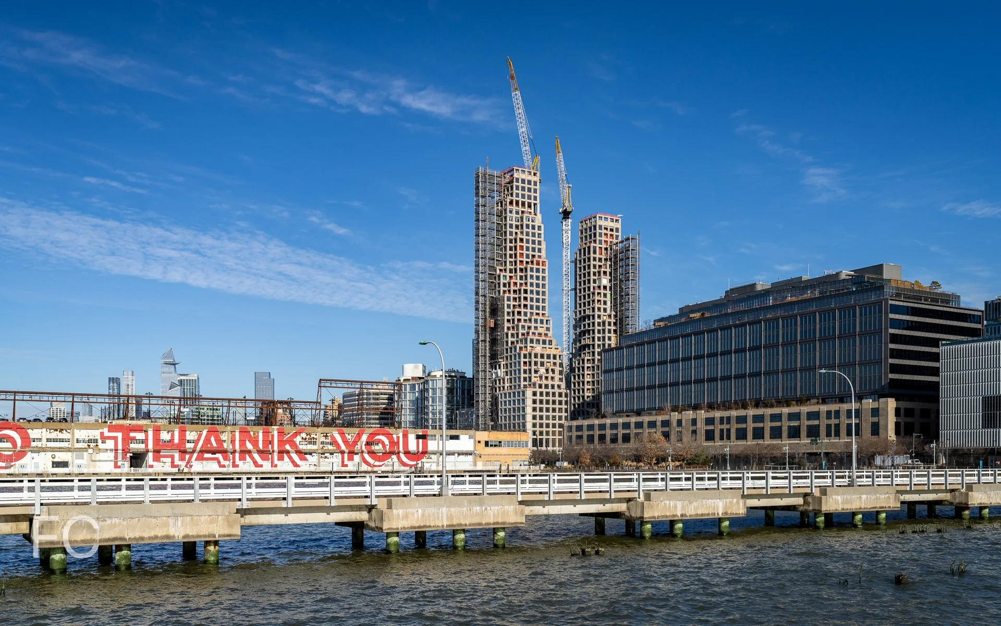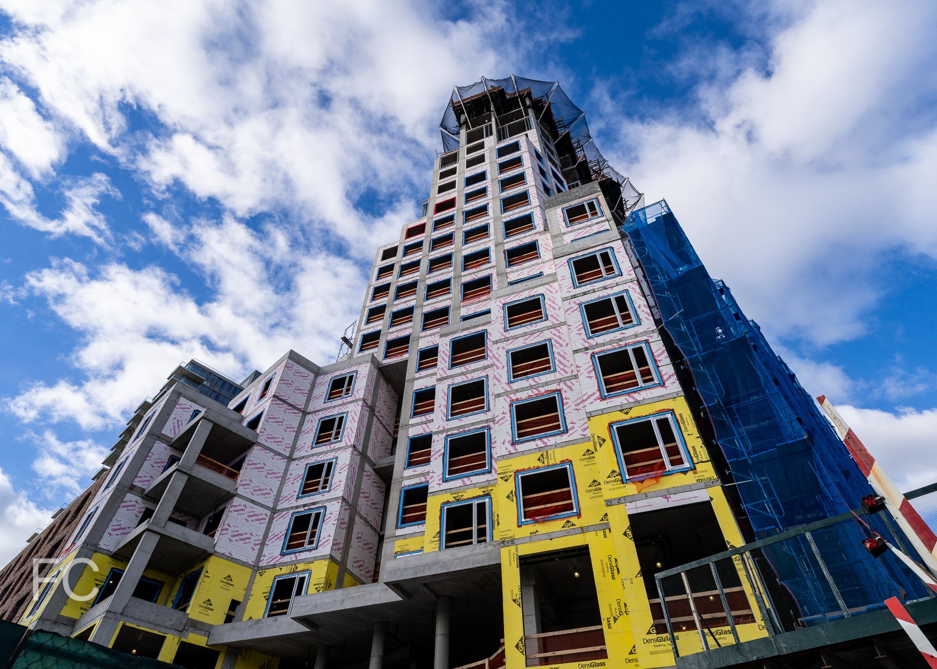Construction Update: 503 W 24 - The Getty and Lehmann Maupin Gallery
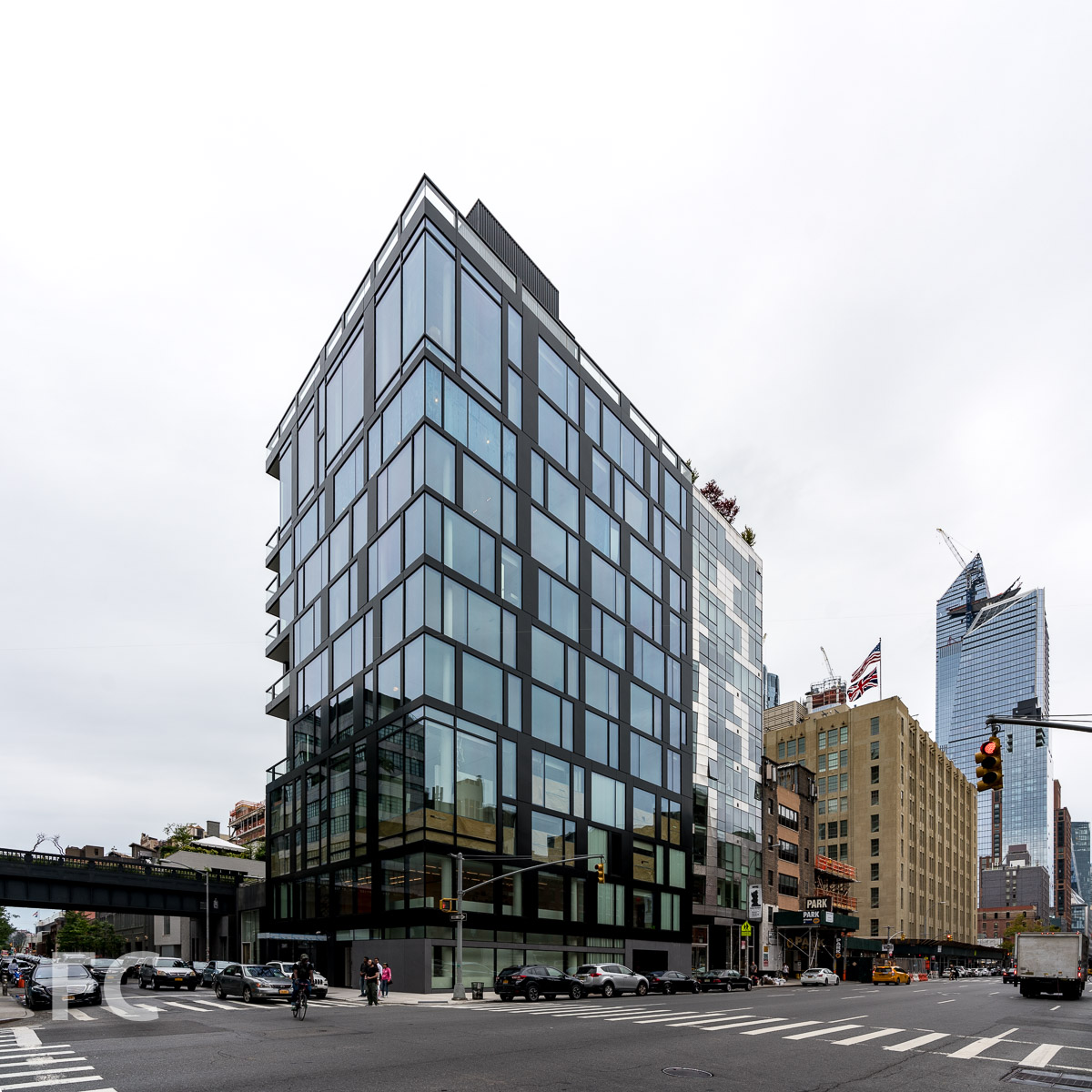
East facade from 10th Avenue.
Construction is wrapping up at The Getty, a 12-story residential condo building with a three-story Lehmann Maupin Gallery at the base. Designed by Peter Marino, the black metal and glass clad building is located adjacent to the High Line at the former site of the Getty gas station. Only six residences are on offer in the building, including a triplex penthouse.
Closeup of the east facade.
The Lehmann Maupin Gallery occupies three stories at the base, which features a 22-foot high gallery at the ground floor, gallery offices and a private viewing area at the second floor, and a black box gallery at the cellar. Works currently on view include Liza Lou on the ground floor and Do Ho Suh and Teresita Fernández in the second floor private viewing area.
Lehmann Maupin Gallery entrance.
Ground Floor Gallery
Second Floor Gallery
Cellar Gallery
Architect: Peter Marino Architects; Developers: Victor Group and Michael Shvo; Program: Residential Condo, Gallery; Location: Chelsea, New York, NY; Completion: 2018.
