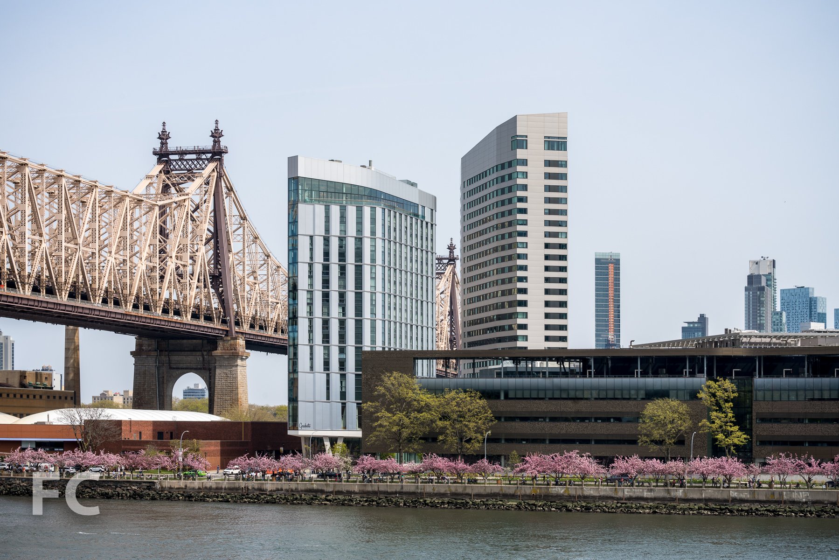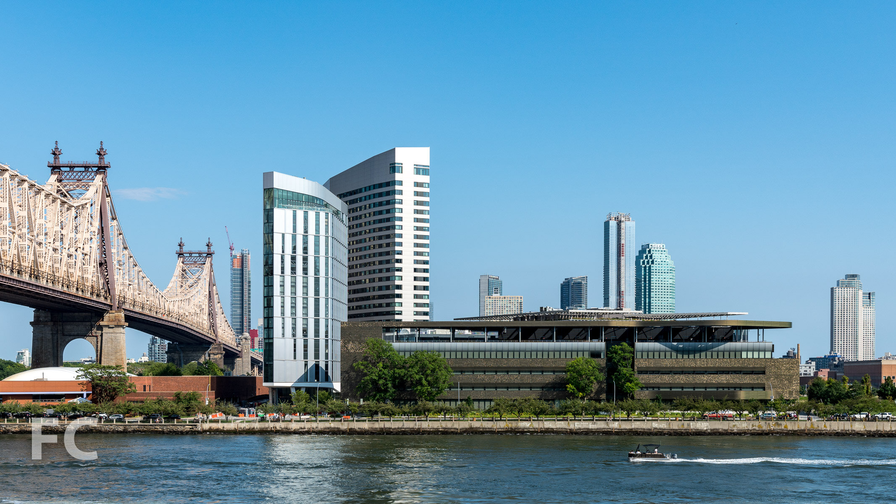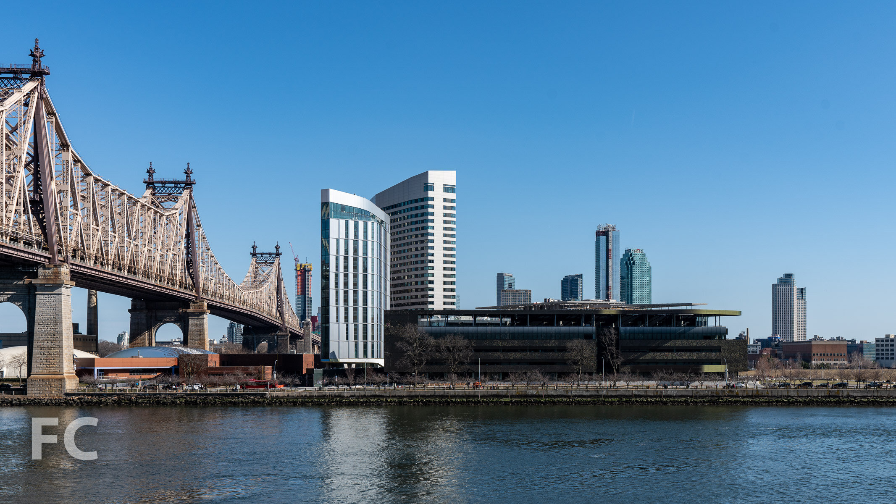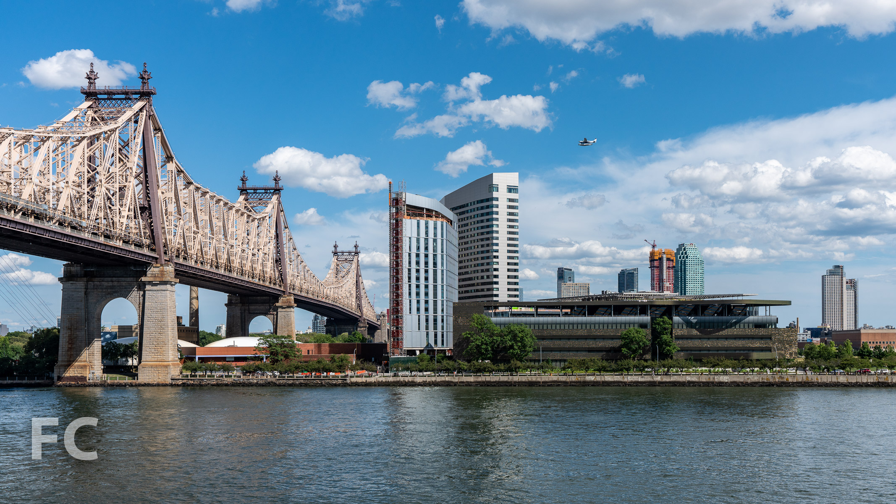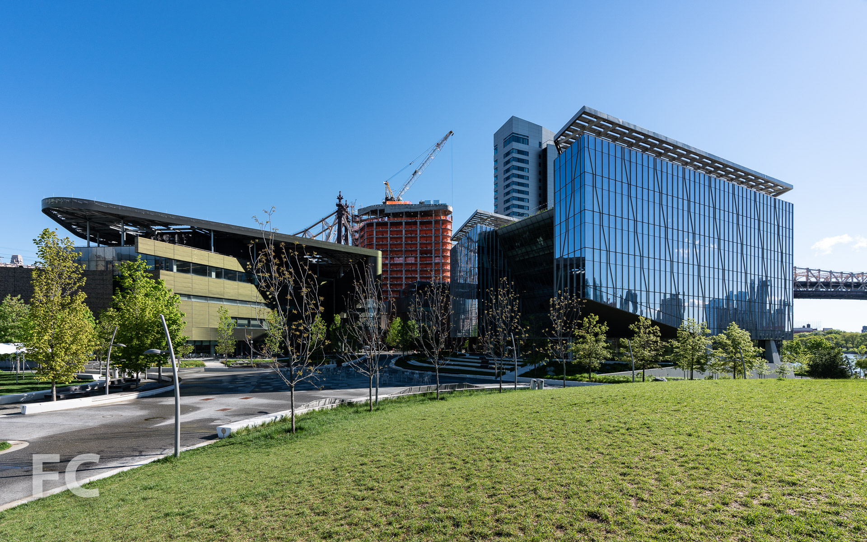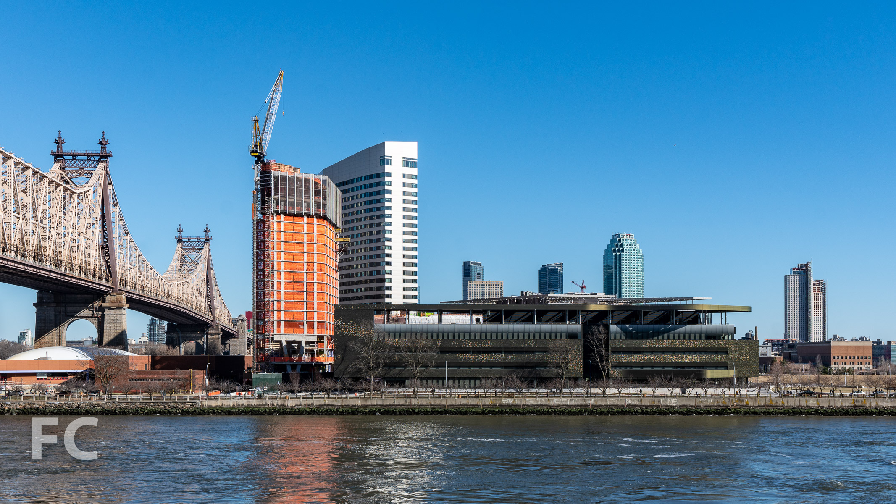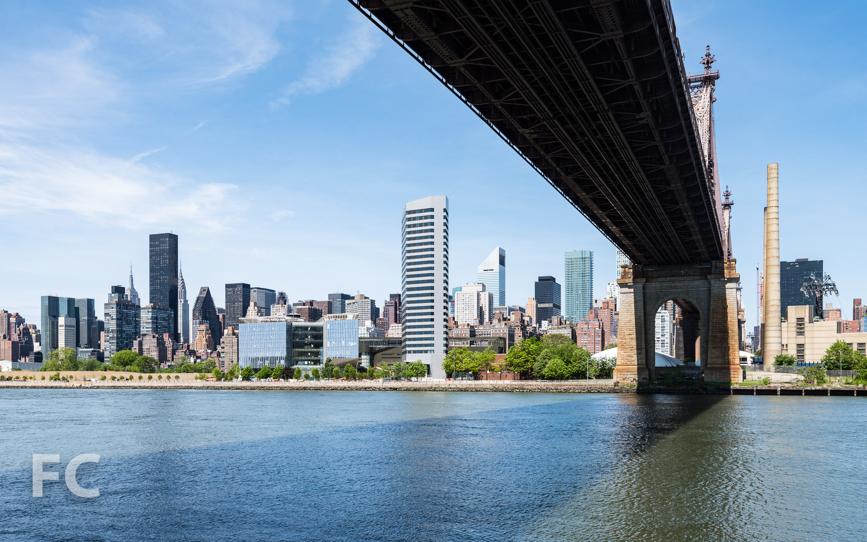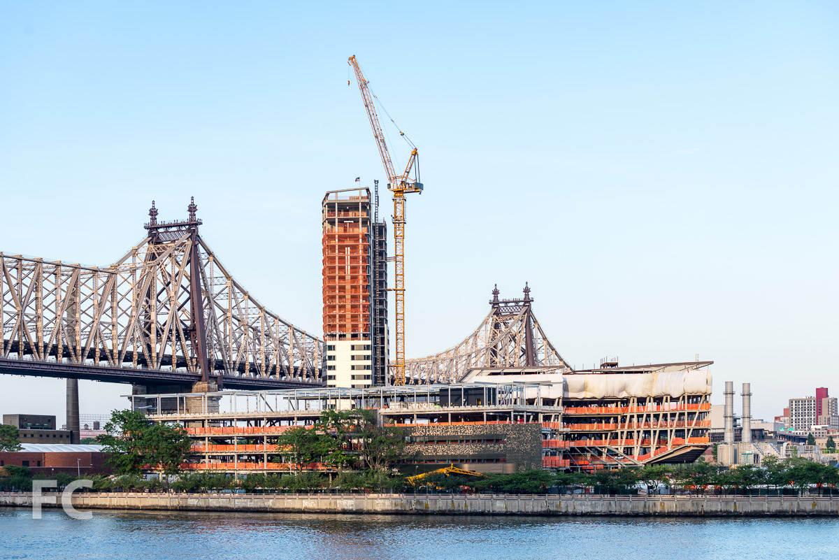Tour: Cornell Tech
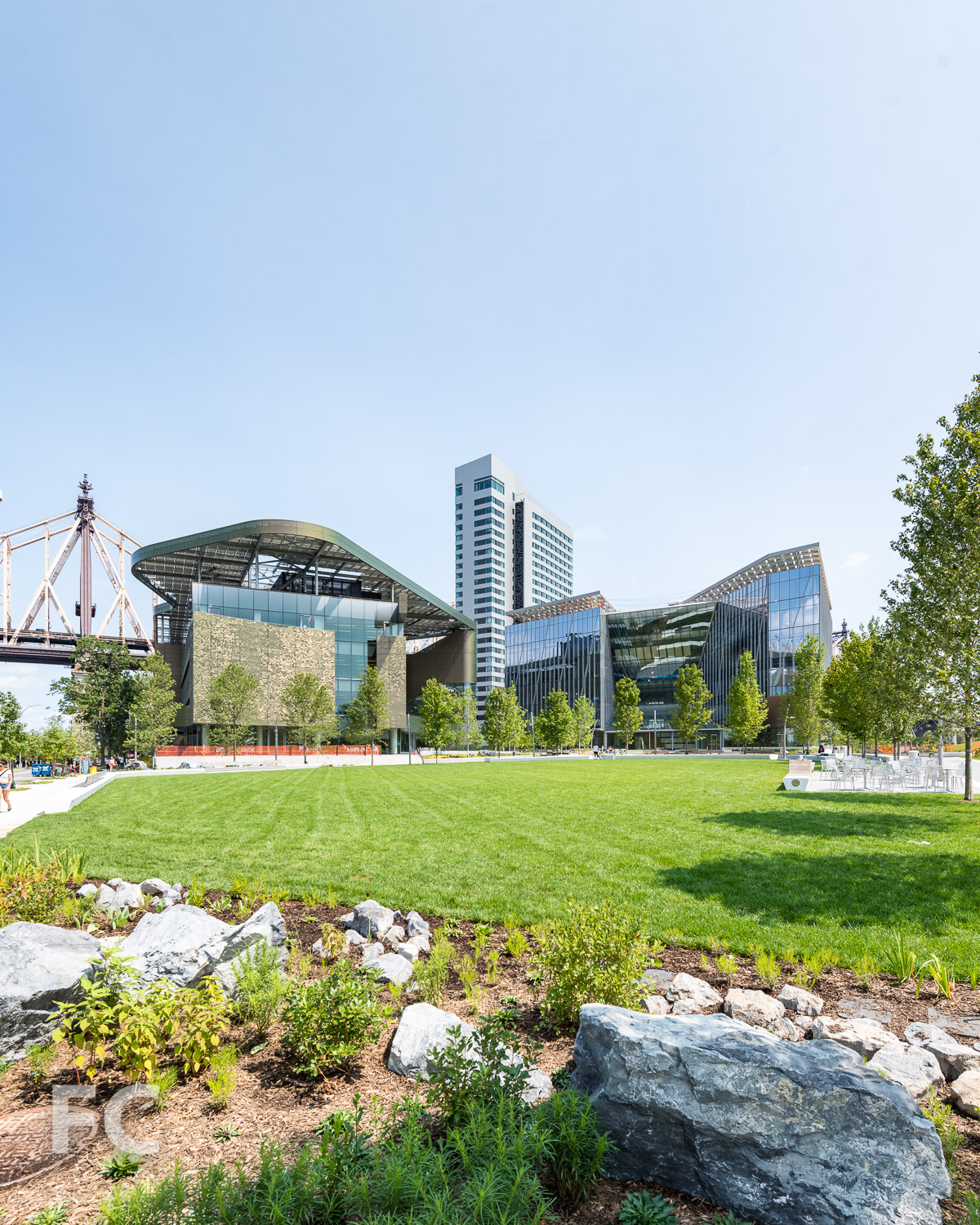
Northwest corner of the Cornell Tech campus.
The first phase of the new campus for Cornell Tech on Roosevelt Island has officially for the fall semester. Established under a partnership between Cornell University and the Israel Institute of Technology, Cornell Tech serves as a graduate school for applied sciences that hopes to nurture the future of New York's growing tech industry. When the full master plan is realized in 2043, the completed campus will house 2 million square feet of space and 12 acres of open space for approximately 2,500 occupants.
Campus signage.
The Bloomberg Center
The Bloomberg Center, designed by Morphosis, serves as the main academic building for the first phase of the Cornell Tech campus. Faculty and students will be able to work independently and collaboratively in the building’s flexible space. Interaction with the public will be facilitated through the café and terrace. As with the other buildings on campus, The Bloomberg Center will pursue aggressive sustainability standards as it sets a goal of being the largest Net Zero energy use building in the United States. All of its energy will be generated on site through the use of geothermal wells for heating and cooling and a canopy of solar panels at the roof.
North façade of The Bloomberg Center.
Looking up at the east façade of The Bloomberg Center.
Southeast corner of The Bloomberg Center.
Morphosis has designed an iconic metal panel façade to cover the unitized, continuously insulated rainscreen wall system. A system of perforations in the panels catches the sunlight to create an organic pattern visible on campus and from afar.
Looking up at the south façade of The Bloomberg Center.
Southwest corner of The Bloomberg Center.
Close-up of the perforated metal panel façade of The Bloomberg Center.
The Bridge at Cornell Tech
The Bridge at Cornell Tech, designed by Weiss/Manfredi and developed by Forest City Ratner Companies, will serve as a corporate co-location facility to bring together established tech companies, startups, and academic researchers to accelerate the introduction of new technologies to the market. The 230,000 square foot building will pursue a minimum of LEED Silver with sustainable features such as 16,500 square feet of rooftop solar panels, efficient water fixtures, stormwater capture, and a ground floor elevated 10 feet above the 100 year flood plane. A glass curtain wall with a vertical frit pattern clads the steel structure, offering expansive light and views to the 14 foot floor to floor height work spaces.
Northeast corner of The Bridge.
Southwest corner of The Bridge.
Close-up of the façade of The Bridge.
Lobby of The Bridge.
The House at Cornell Tech
The House at Cornell Tech, designed by Handel Architects and developed in partnership with The Hudson Companies and The Related Companies, will offer 350 residential units for students and faculty of the college. Rising to a height of 270 feet, the tower is the tallest building on campus and will be the world’s tallest Passive House designed structure at completion. The Passive House energy standard was developed in Germany and is considered the most rigorous energy efficiency standard in the world. Buildings designed to this standard typically achieve energy consumption reduction of 60% to 80% that of a similar code building.
Northwest corner of The House.
Looking up at the south façade of The House.
As part of the energy efficient design of the building, the façade is clad in unitized mega panels of metal panel and punched windows that are designed and prefabricated for better control of air infiltration, reducing heating and cooling loss. A special color changing paint is employed on the metal panels that will shift from silver to warm champagne in the natural light. The southwest corner of the façade features a vertical strip of louvers that act as the building’s “gills”, concealing the outdoor space where the heating and cooling equipment are housed.
Residential entry at The House.
Amenities will include furnished common spaces, fitness center, landscaped ground floor porch and rooftop terraces, rooftop party room, and bicycle storage.
Southwest corner of The House.
Architects: SOM (Master Plan, Central Utility Plant), Morphosis (The Bloomberg Center), Weiss/Manfredi (The Bridge at Cornell Tech), Handel Architects (Residential Tower); Landscape Architects: Field Operations (Open Space Master Plan, Campus Open Space); Program: Education, Office, Residential, Open Space; Location: Roosevelt Island, New York, NY; Completion: 2017.


