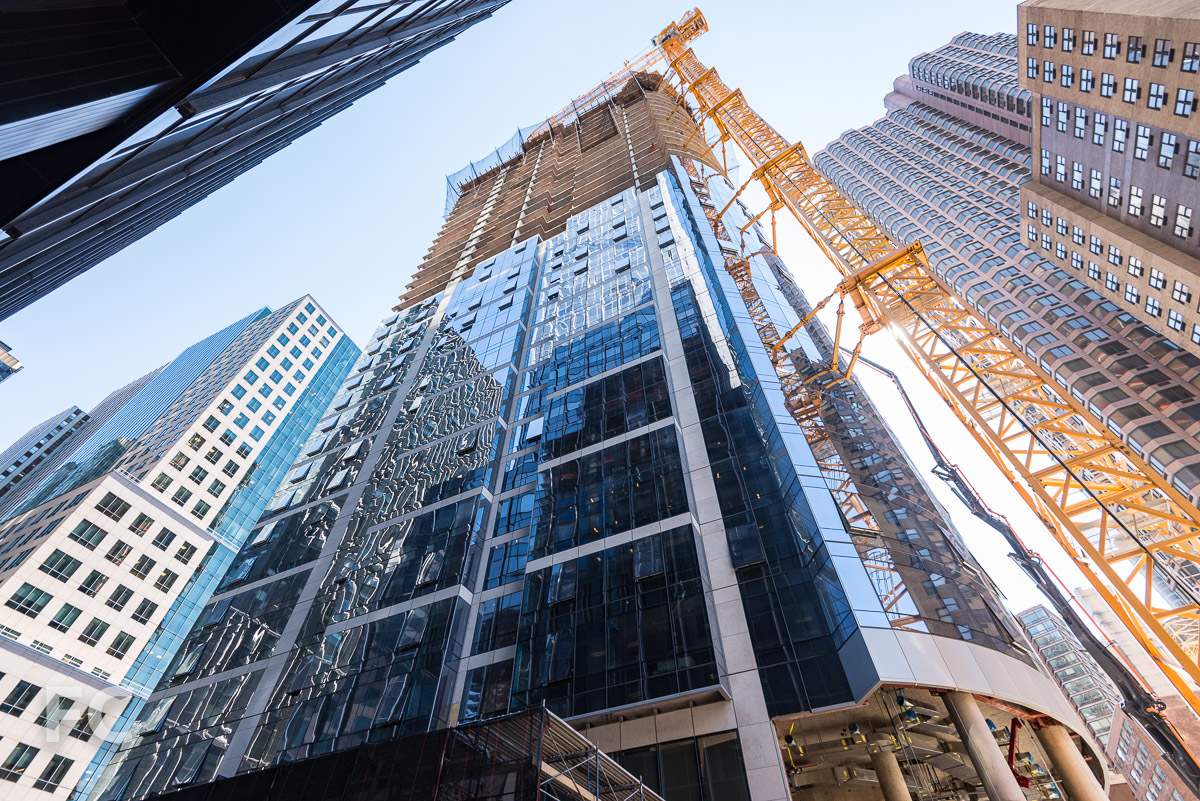Tour: House 39

Southwest corner.
Construction has wrapped up at Fisher Brothers' 36-story tower in Murray Hill. Designed by Handel Architects with interiors by Rockwell Group, the 297-unit residential rental tower features a curved southern façade with large glass bays and vertical stripes of shadow box units that create a random pattern. Horizontal and vertical white spandrel panels frame and define these glazing zones throughout the facade.
Looking up at the south facade from East 39th Street.
Residential Entry
Residential entry from East 39th Street.
Residential lobby.
Double helix stair to the residential amenities.
Residential Amenities
Amenities for the residents include a second floor Club Level with personal workstations, conference center, library, catering kitchen, game room, and an outdoor terrace. A fitness center with yoga studio and children's playroom is also available on the ground floor.
Indoor fireplace.
Library.
Conference center.
Demonstration kitchen.
Great lawn.
Looking up at the west façade from the outdoor terrace.
Fitness center entry.
Fitness center.
Yoga studio.
Hammam.
Locker room.
Model Residences
The building's rental units range from studios to three-bedrooms and feature nine-foot high ceilings with floor-to-ceiling windows, graphite oak kitchen cabinetry, and grey stained white oak flooring.
Residential entry.
Kitchen.
Living room.
Bedroom.
Rooftop Amenities
Along with the second floor Club Level, the tower also features a rooftop level of amenities including an indoor swimming pool and hot tub, a party room, and an outdoor terrace with hot tub, fire pit, gas grills, and cabanas.
Party room.
Rooftop terrace.
Outdoor fireplace
View south towards Lower Manhattan from the rooftop terrace.
Architect: Handel Architects; Interiors: Rockwell Group; Developer: Fisher Brothers; Program: Residential, Retail; Location: Murray Hill, New York, NY; Completion: 2017.

