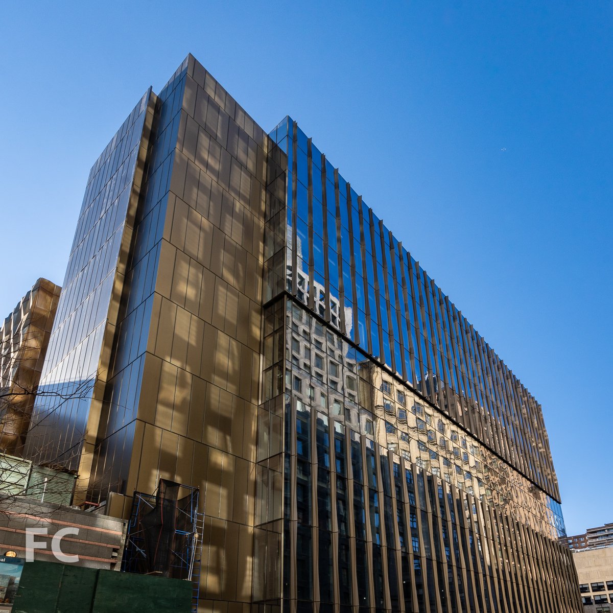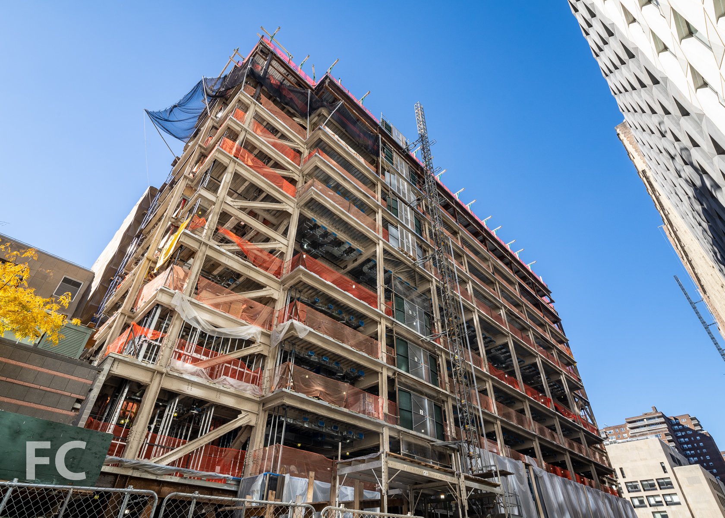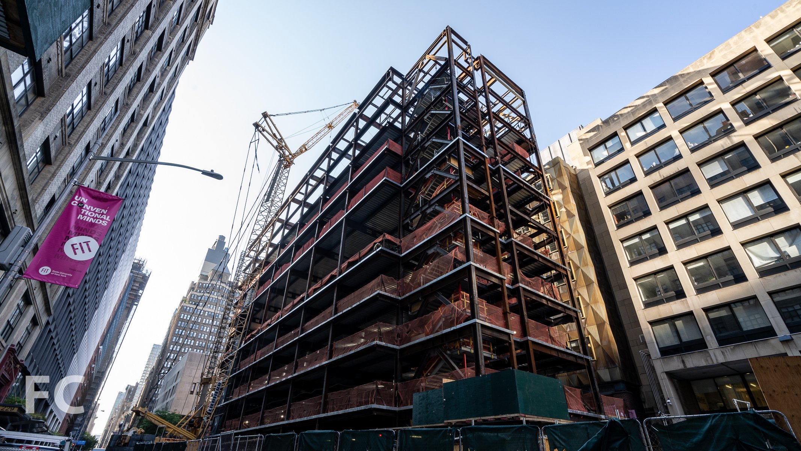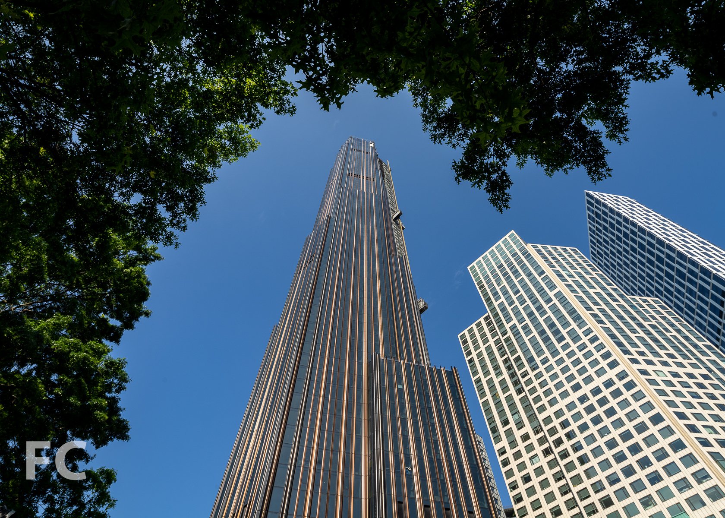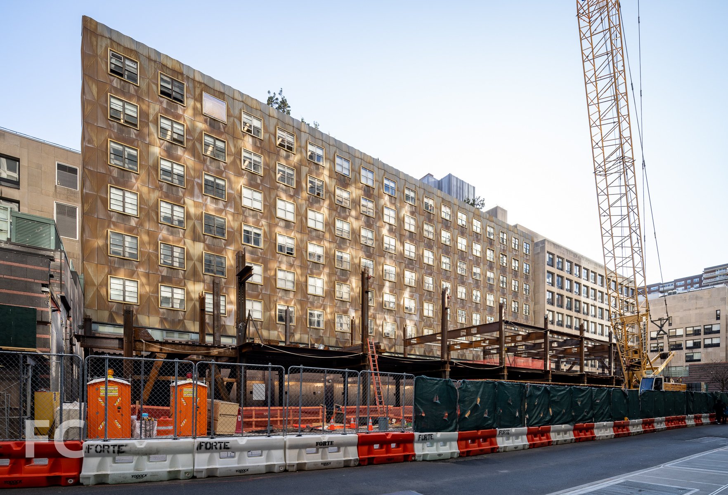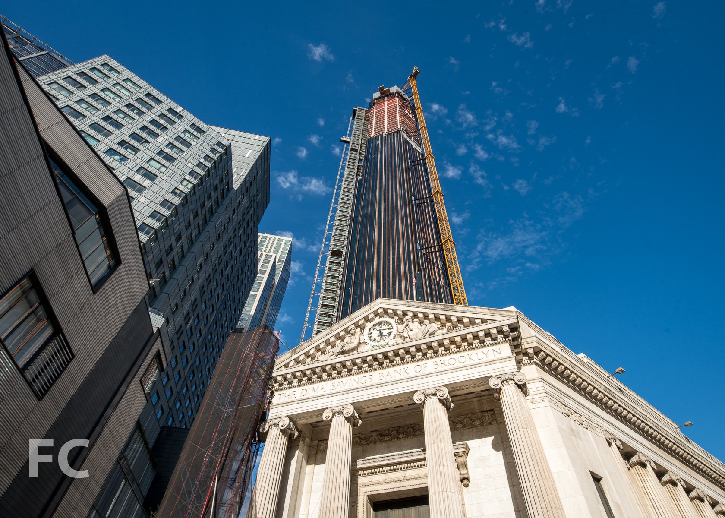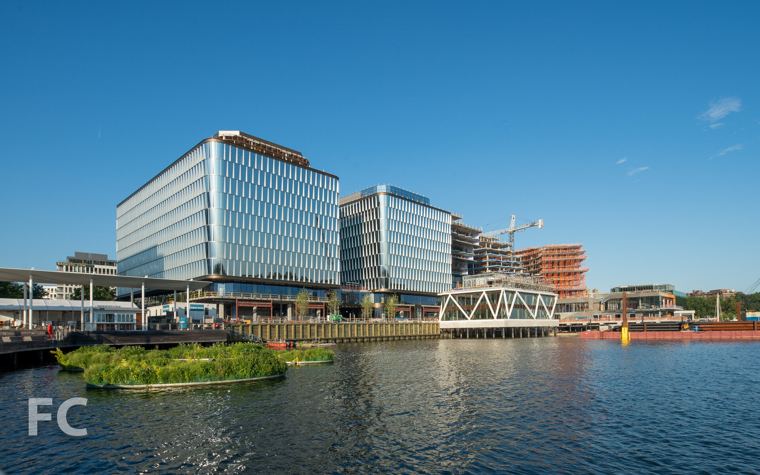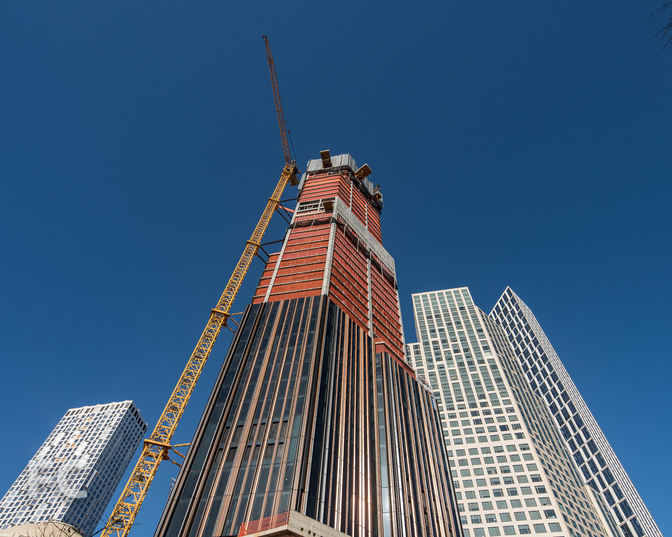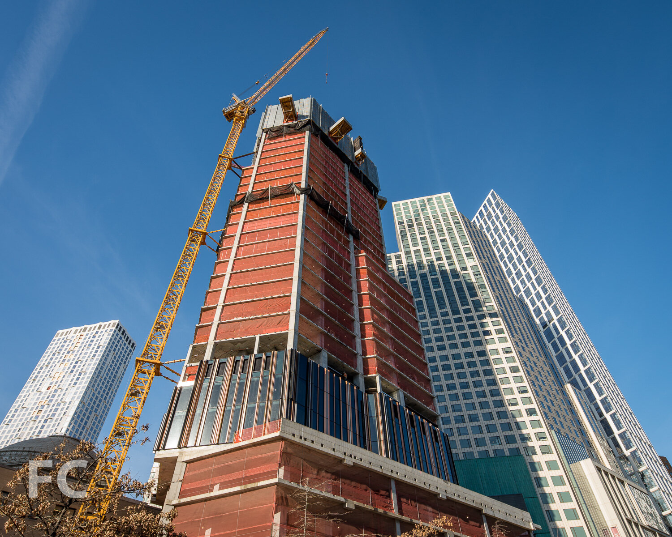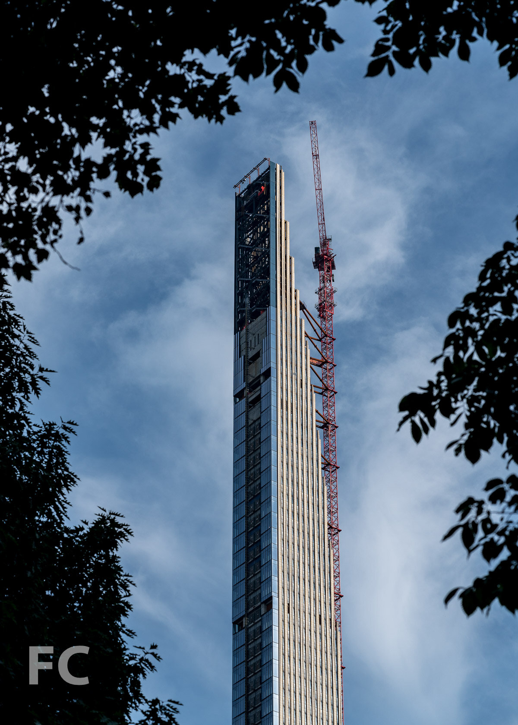Construction Update D.C.: Midtown Center

Southeast corner from L Street NW.
Construction is well underway at Midtown Center, an office complex in downtown Washington, D.C. Developed by Carr Properties, the 12-story, 862,000 RSF complex is built on the site of the former Washington Post headquarters.
Close-up of the south façade of the west tower.
SHoP Architects has designed the complex with a c-shaped footprint, with retail wrapping around a public plaza and office floors above. The east and west office blocks will be connected by a network of pedestrian bridges at multiple floors. A 5,000 SF rooftop terrace and shared conference space caps the office building.
Looking up at the east facade of the east tower.
The office block is clad in a glass-and-copper façade designed with panels that gradually rotate outward to provide solar shading without compromising views. Over time, the copper elements of the curtain wall will gradually patina.
Close-up of the east facade of the east tower.
Close-up of the east facade of the east tower.
Looking up at the southeast corner of the east tower.
Looking up at the south facade.
Pedestrian bridges connecting the east and west tower.
Looking up at the south façade of the west tower.
Close-up of the west façade of the west tower.
Close-up of the west façade of the west tower.
Close-up of the curtain wall connection to the slab.
Southwest corner from L Street NW.
Architect: SHoP Architects, WDG; Developer: Carrr Properties; Program: Office, Retail; Location: Downtown Washington, D.C.; Completion: 2018.
