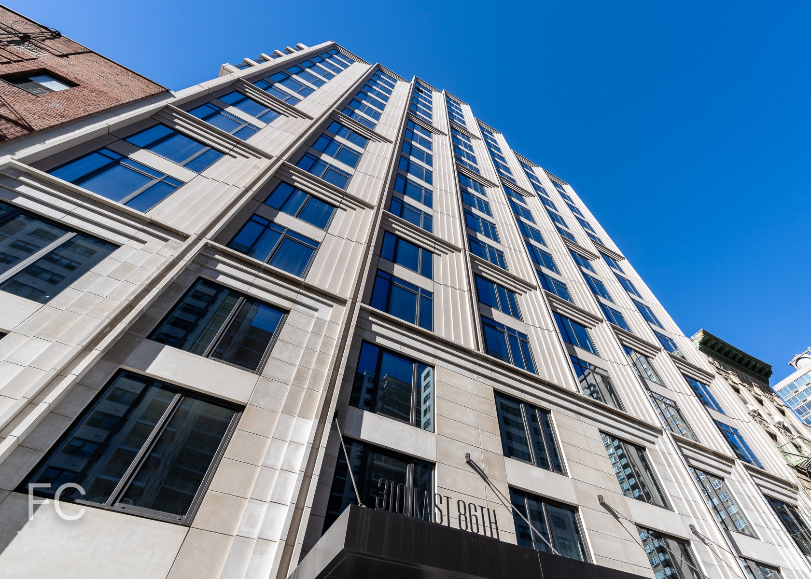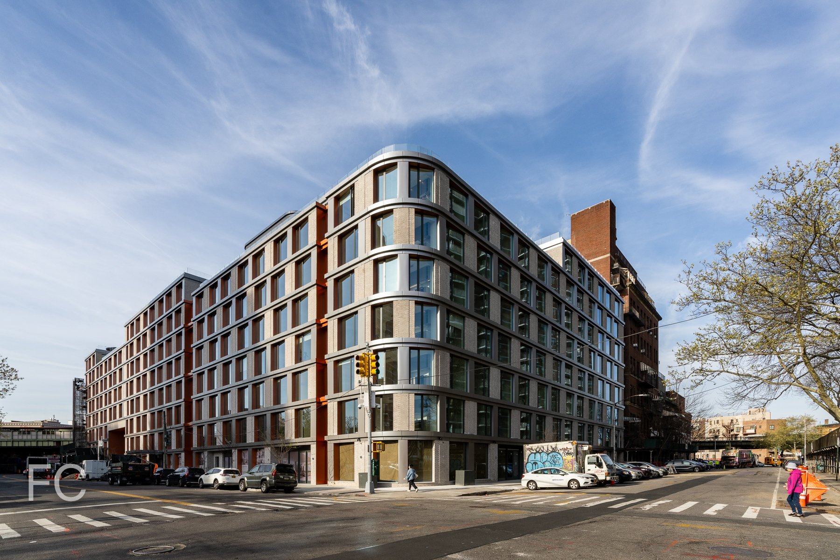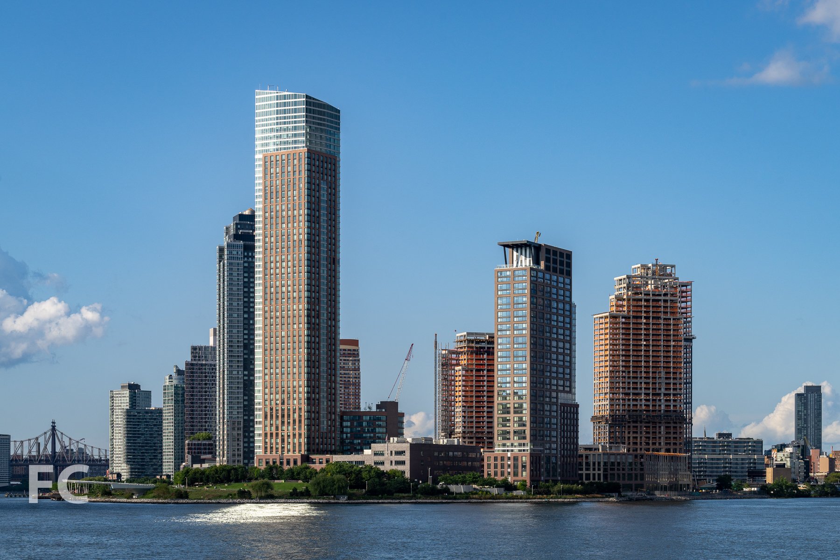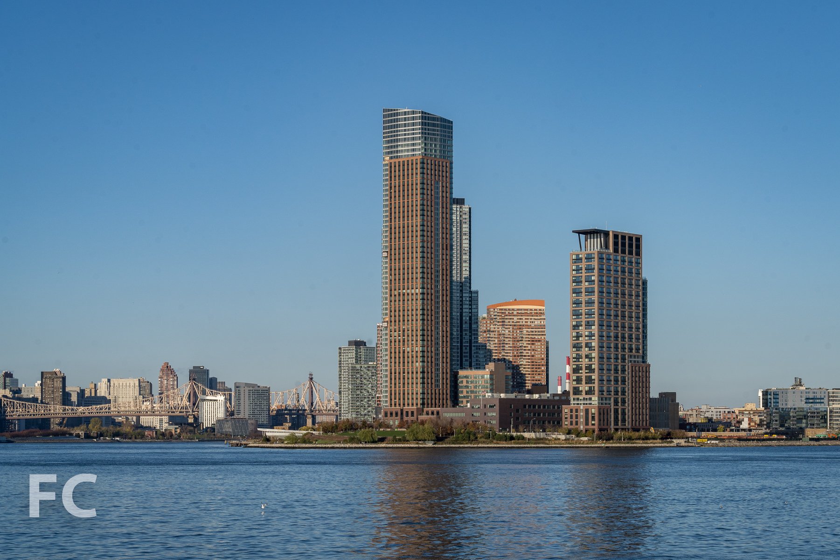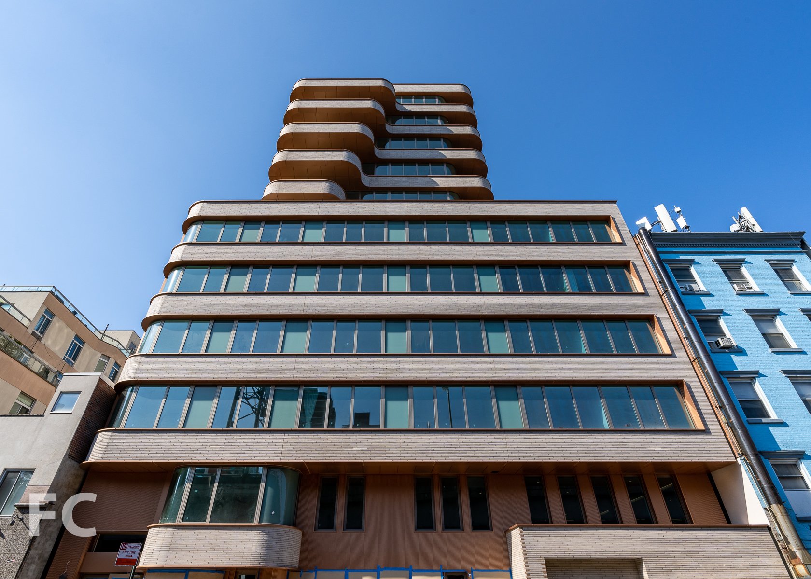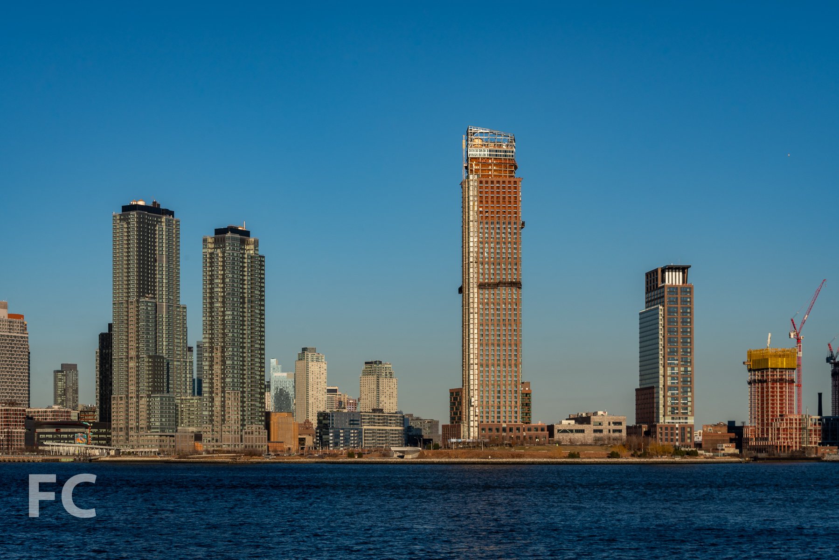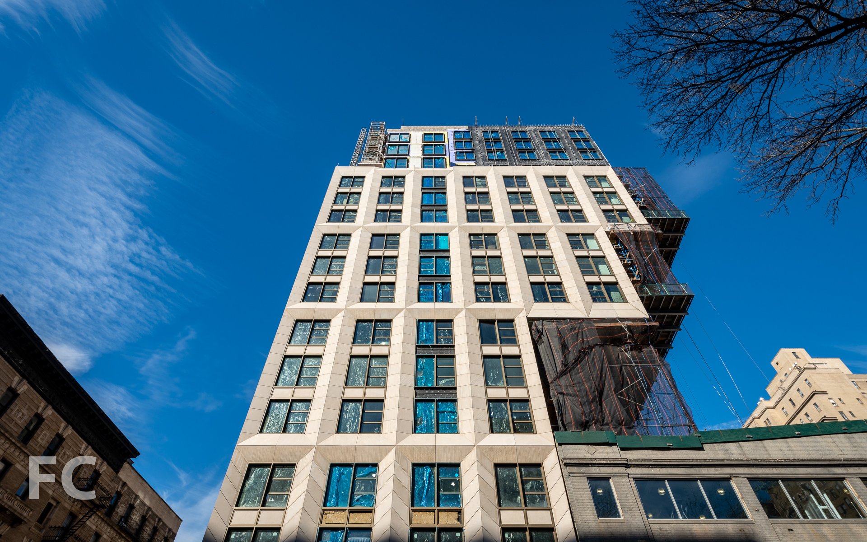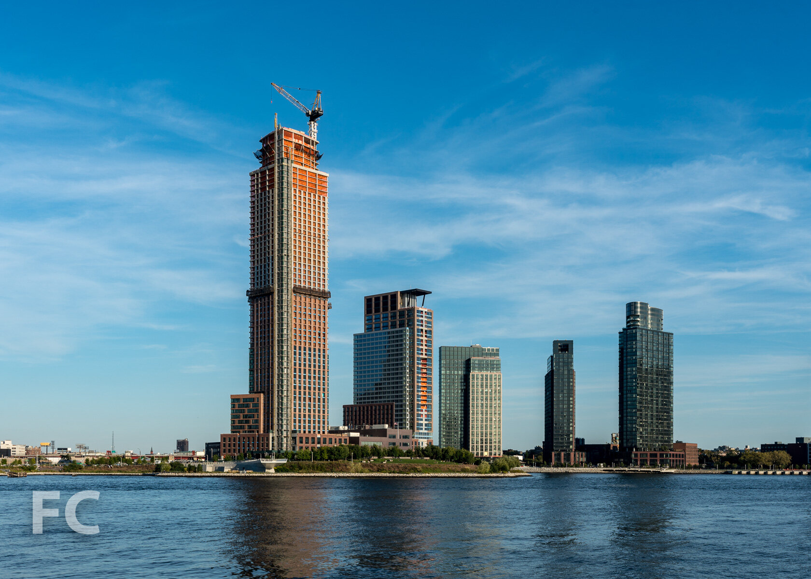Construction Update: 10 Jay Street
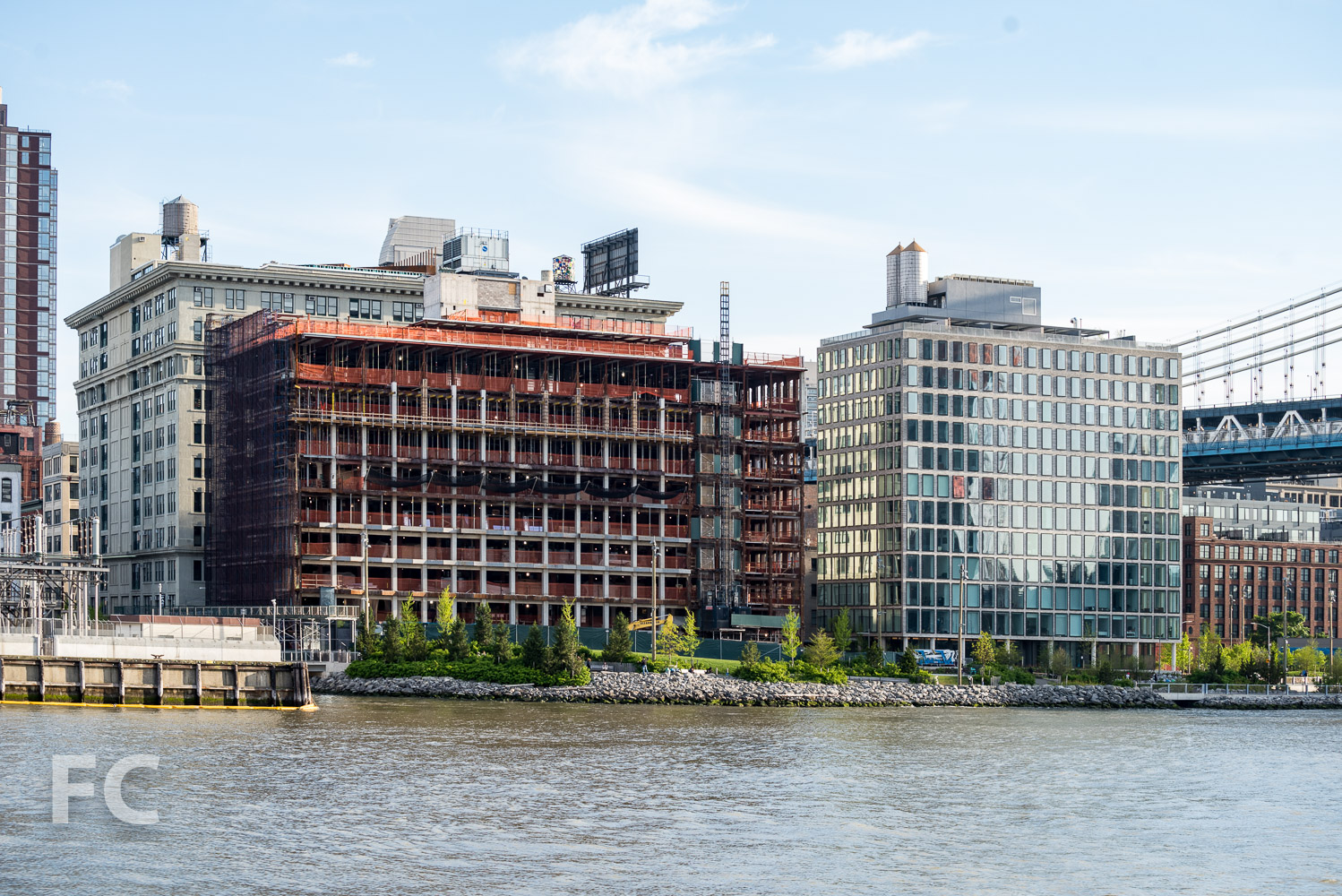
Looking up at the north façade.
Curtain wall installation is underway at ODA Architecture's 10-story warehouse-to-office conversion at 10 Jay Street on the DUMBO waterfront. The 230,000 square foot brick warehouse structure will retain its brick façade on all but the north façade, which will be replaced by a crystal-inspired glass curtain wall. Design of the north curtain wall draws on the building's original use as the sugar refinery for the Arbuckle Brothers from 1898 to 1945.
Close-up of the north façade curtain wall panels.
Close-up of the north façade curtain wall panels.
North façade.
Close-up of the north façade curtain wall panels.
Close-up of the northwest corner.
Southwest corner from John Street.
Southeast corner from John Street.
Architect: ODA Architecture; Developer: Glacier Global Partners, Triangle Assets; Program: Office, Retail; Location: DUMBO, New York, NY; Completion: 2018.

