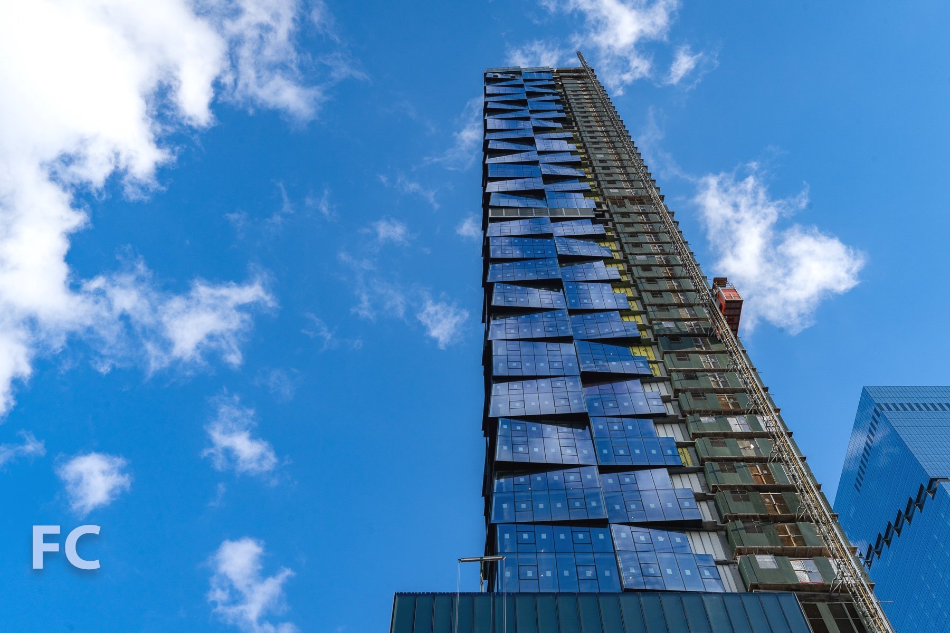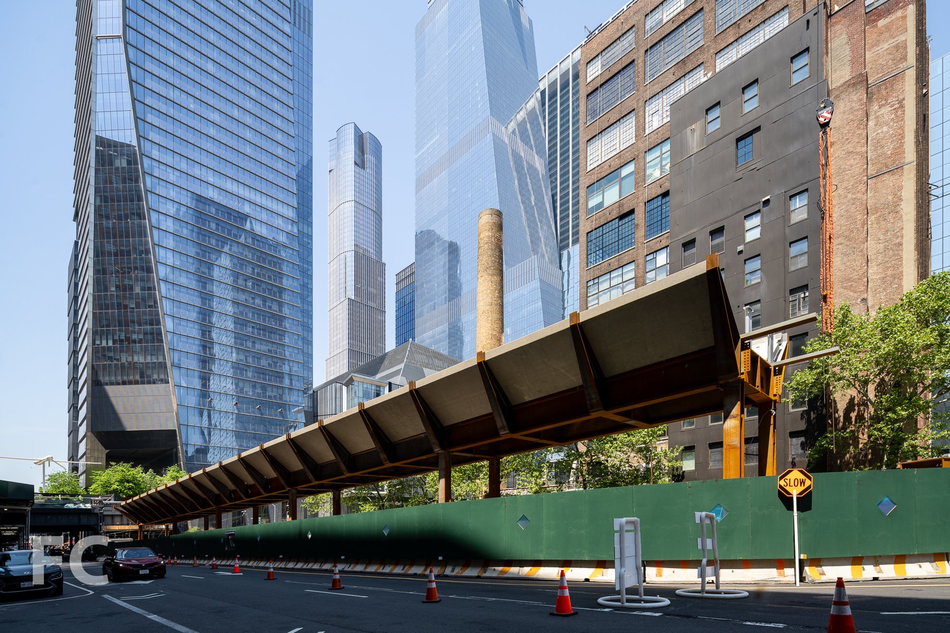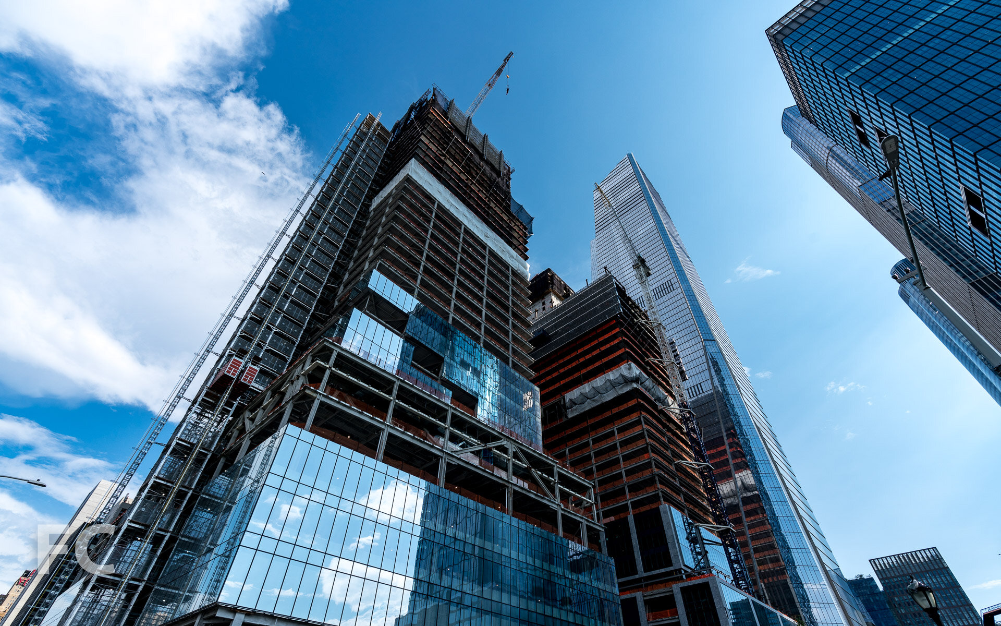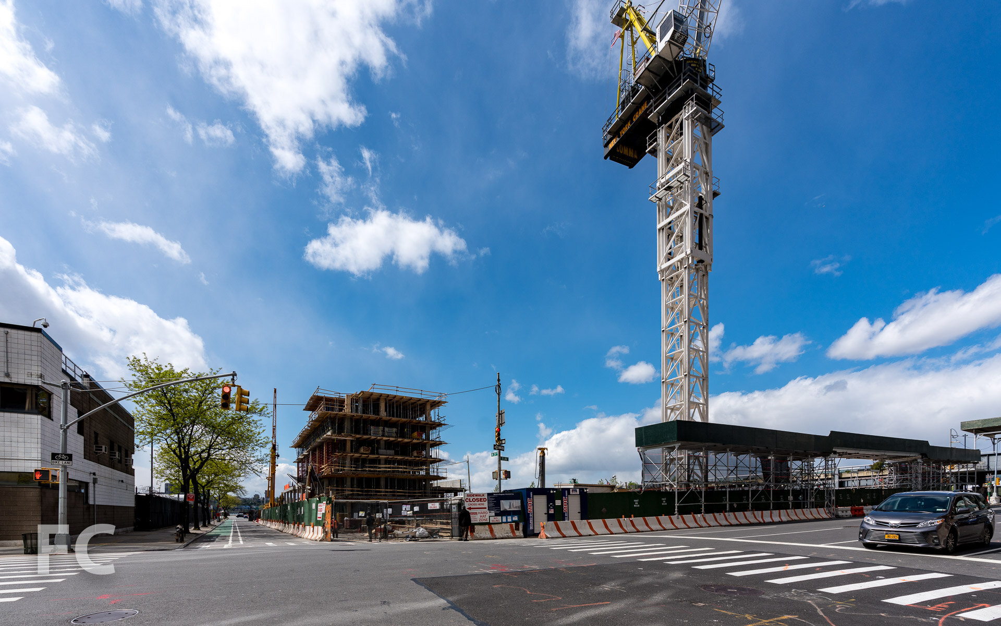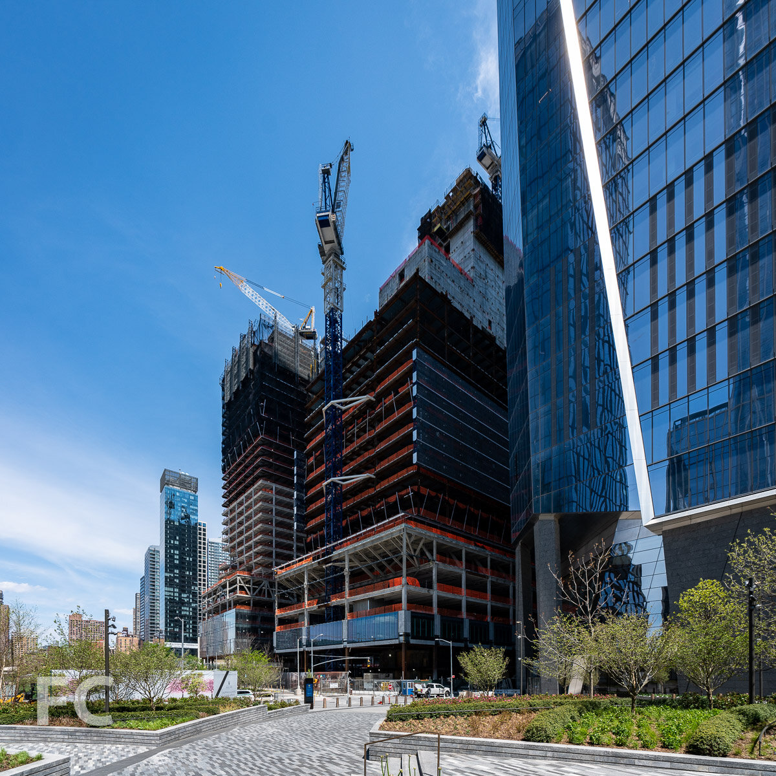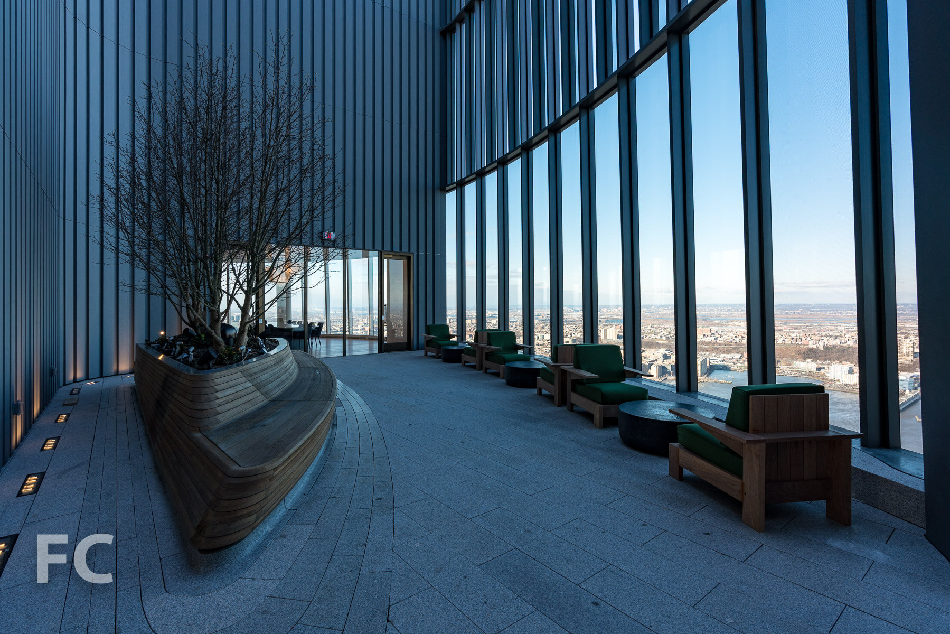55 Hudson Yards
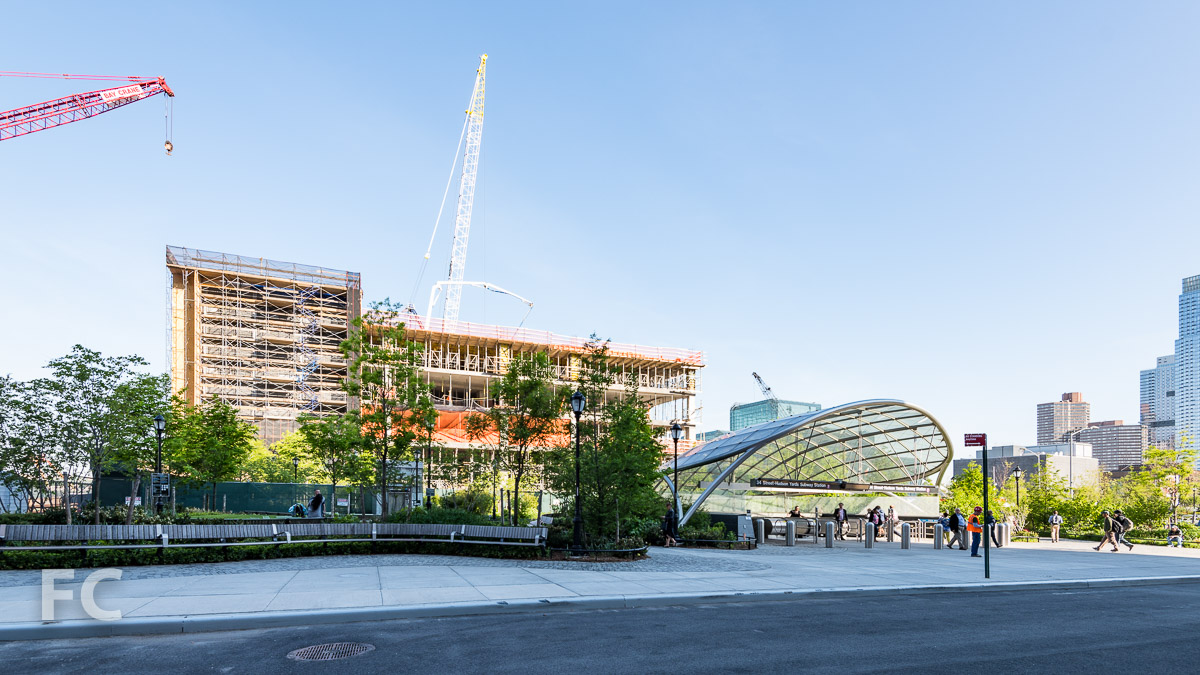
After nearly a decade in planning, a tower is finally rising at 55 Hudson Yards. The project was first envisioned as an office tower for the medical industry when Extell was leading the development. Since then, the site has transferred to the Related Companies with a broader office and retail program.
Northwest corner from West 34th Street and 11th Avenue.
Design of the 51-story, 780-foot tower is led by Kohn Pedersen Fox with Kevin Roche John Dinkeloo and Associates. The design of the tower's massing features a tenth floor setback that affords an outdoor terrace with views of the larger development as well as Hudson Park and the High Line.
Close-up of the northeast corner (right), with 30 Hudson Yards (center) and Three Manhattan West (left) rising beyond.
In its first iteration, the medical tower sported a diagrid facade. With the change in developers and program came a redesign that features a curtain wall with black metal mullion caps that create a grid of chamfered rectangles.
Looking up at the north facade from West 34th Street.
Northeast corner from West 34th Street.
East facade from Hudson Park.
East facade of 55 Hudson Yards (background) and the entrance to the 34th Street-Hudson Yards station in Hudson Park (foreground).
East facade from Hudson Park.
Architects: Kohn Pedersen Fox with Kevin Roche John Dinkeloo and Associates; Developer: The Related Companies; Contractor: Gilbane; Program: Office, Retail; Location: Hudson Yards, New York, NY; Completion: 2018.
