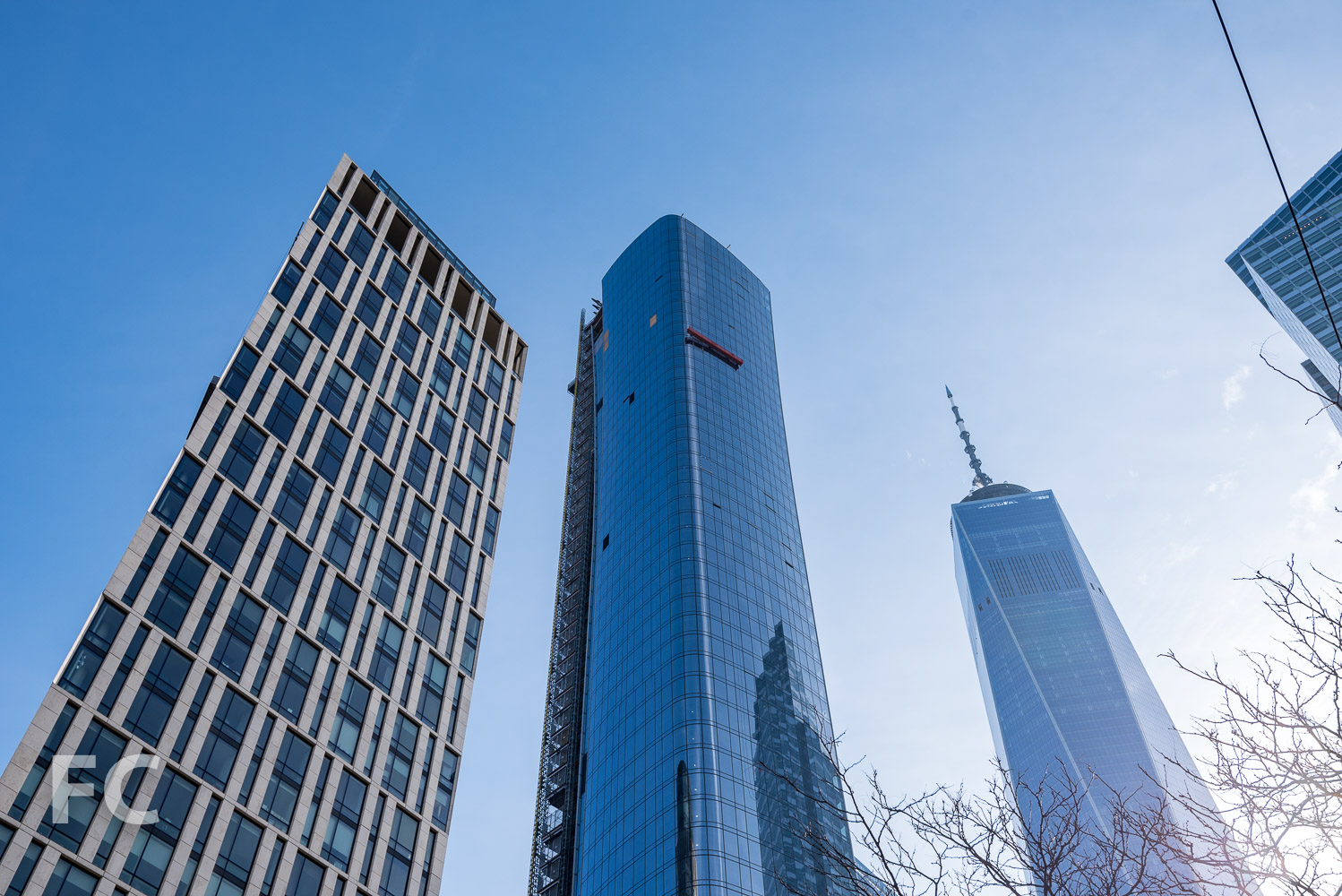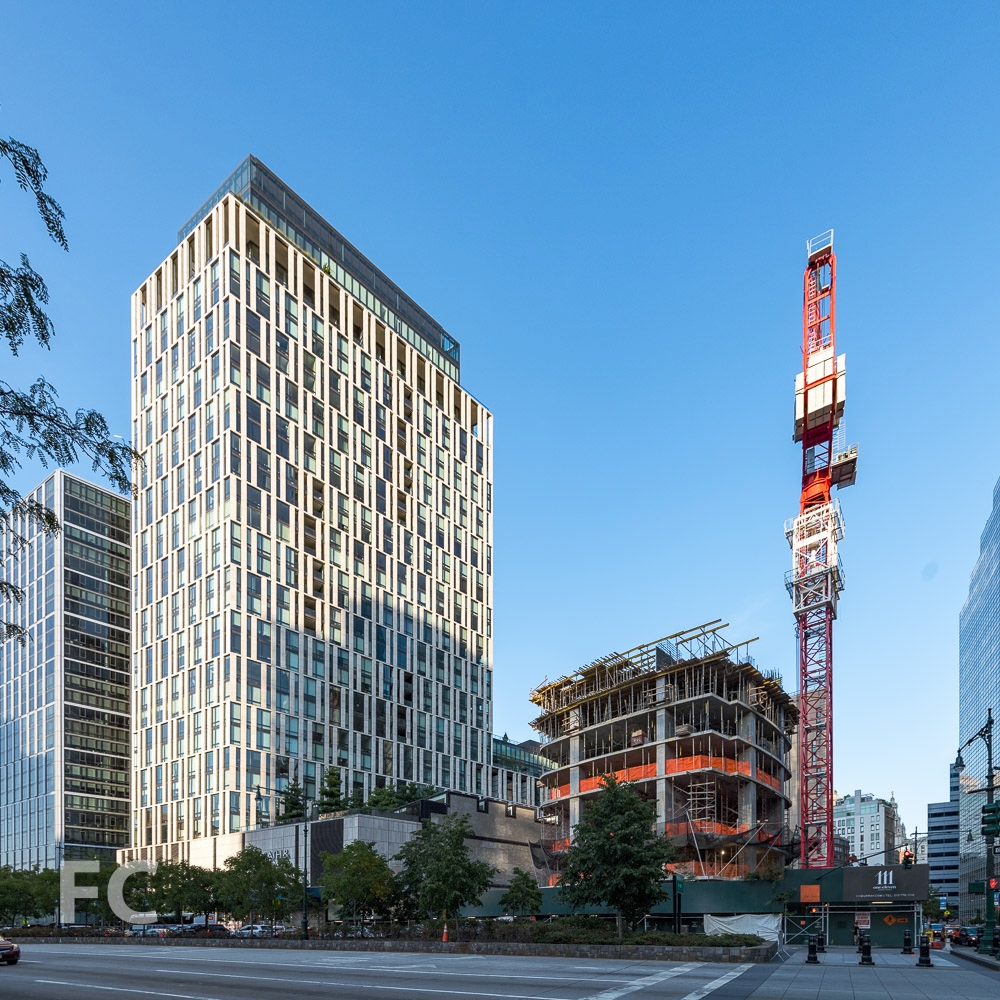111 Murray Street

Looking north along West Street.
Close-up of the towers forming the street wall along West Street.
View from the Hudson River Greenway.
Construction progress continues at 111 Murray Street, the 64-story residential tower from developers Fisher Brothers, Witkoff, and New Valley. Designed by Kohn Pedersen Fox, the 792-foot-tall tower features a curved form that flares outward as it rises. The tower has surpassed the one-third height mark, as concrete superstructure reaches the 25th floor.
The exterior of the tower will be sheathed in a glass curtain wall, with curved glass panels at the northwest and southeast corners. Installation of the curtain wall has recently begun on the second floor.
South façade from West Street.
Southwest corner.
Close-up of the west façade.
Close-up of the curtain wall panels at the southwest corner.
West façade.
Close-up of the curtain wall panels at the northwest corner.
Northwest corner.
South façade.
Southeast corner.
Architects: KPF (Design Architect), Goldstein Hill & West (Architects of Record); Interiors: MR Architecture + Decor and Rockwell Group; Landscape Architect: Edmund Hollander Landscape Architects; Developers: Fisher Brothers, Witkoff, and New Valley; Program: Residential; Location: Tribeca, New York, NY; Completion: 2018.



