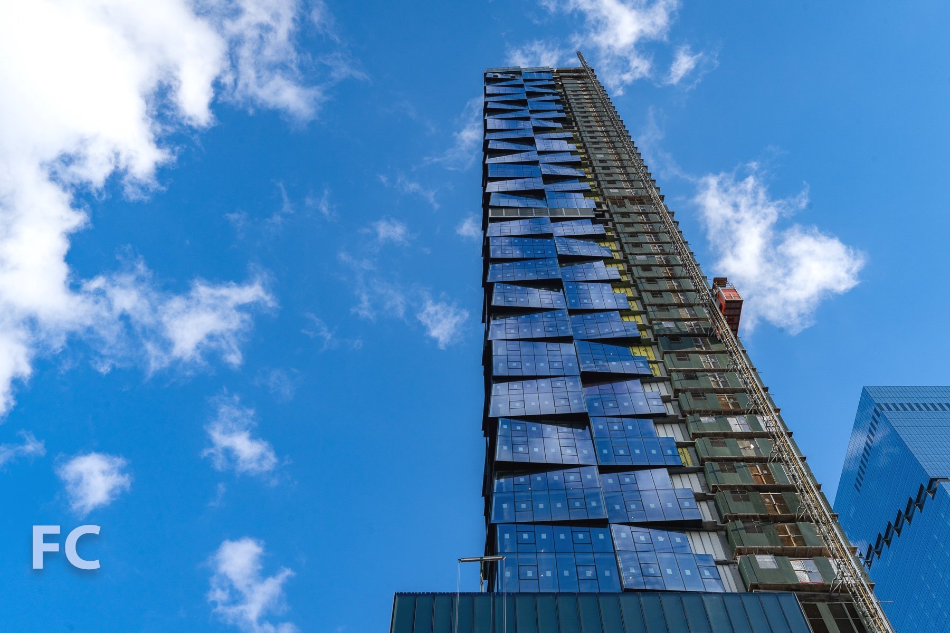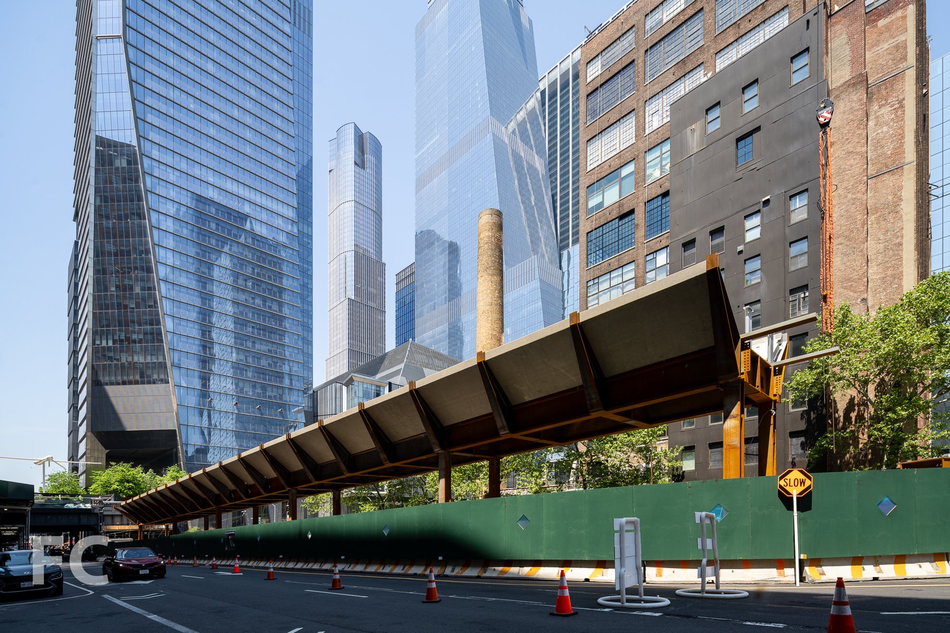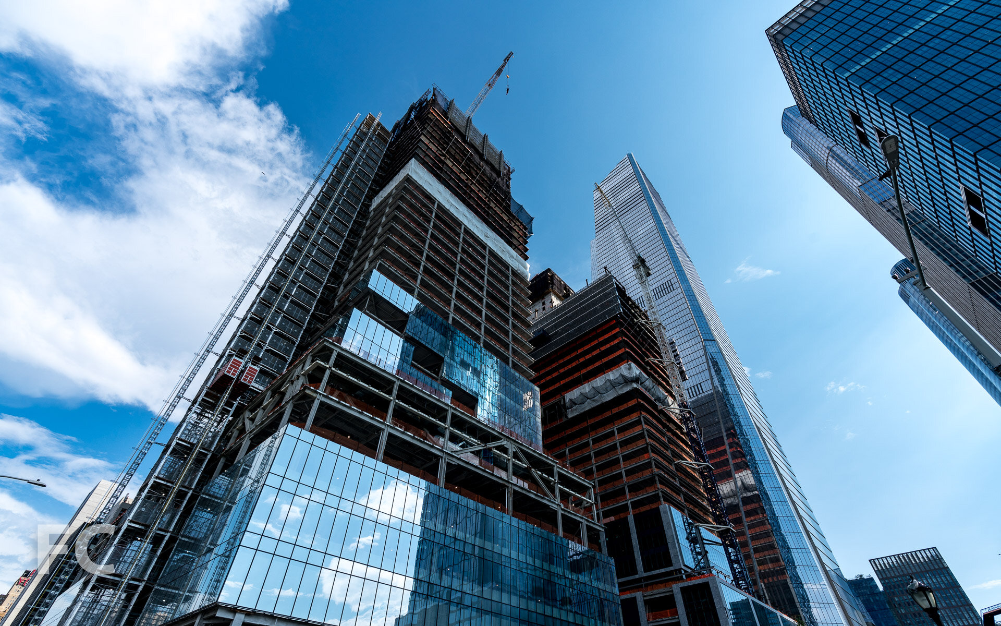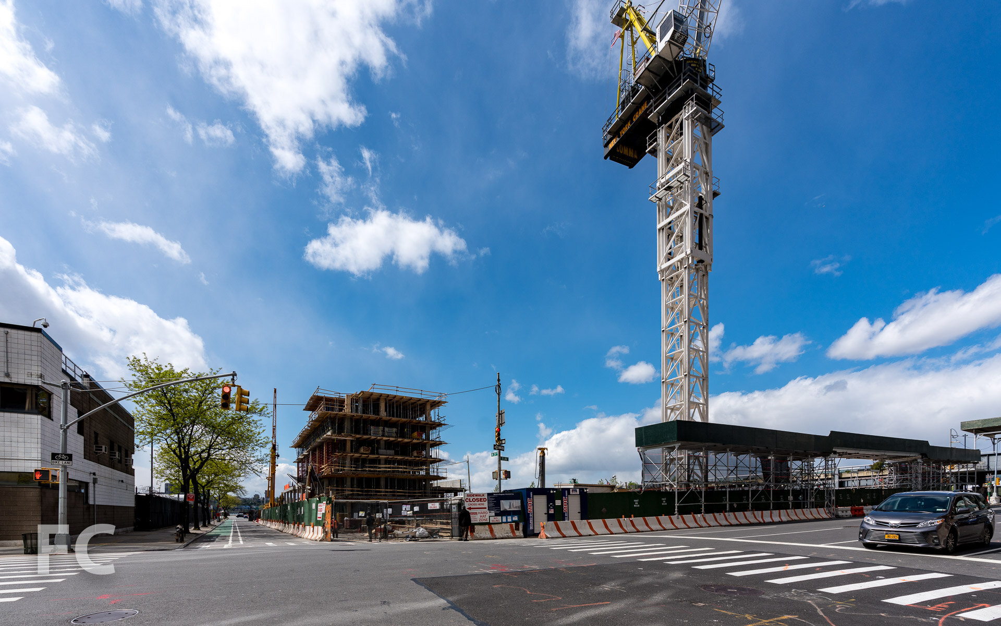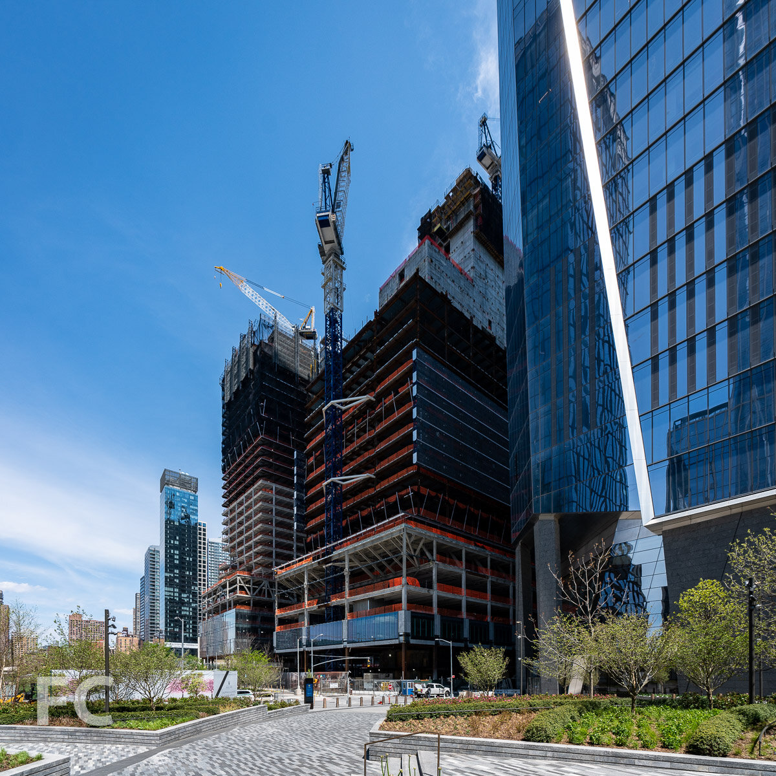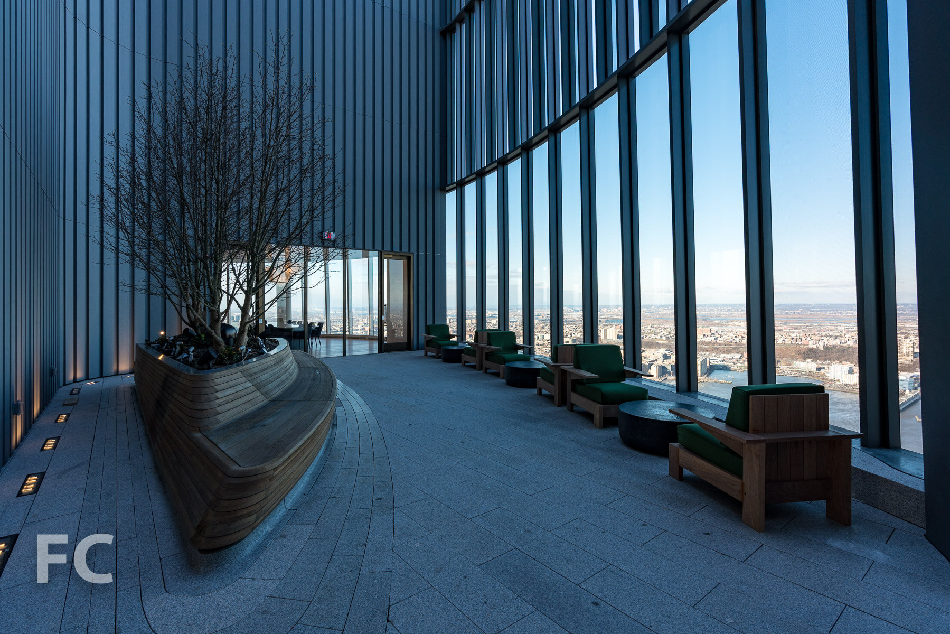55 Hudson Yards
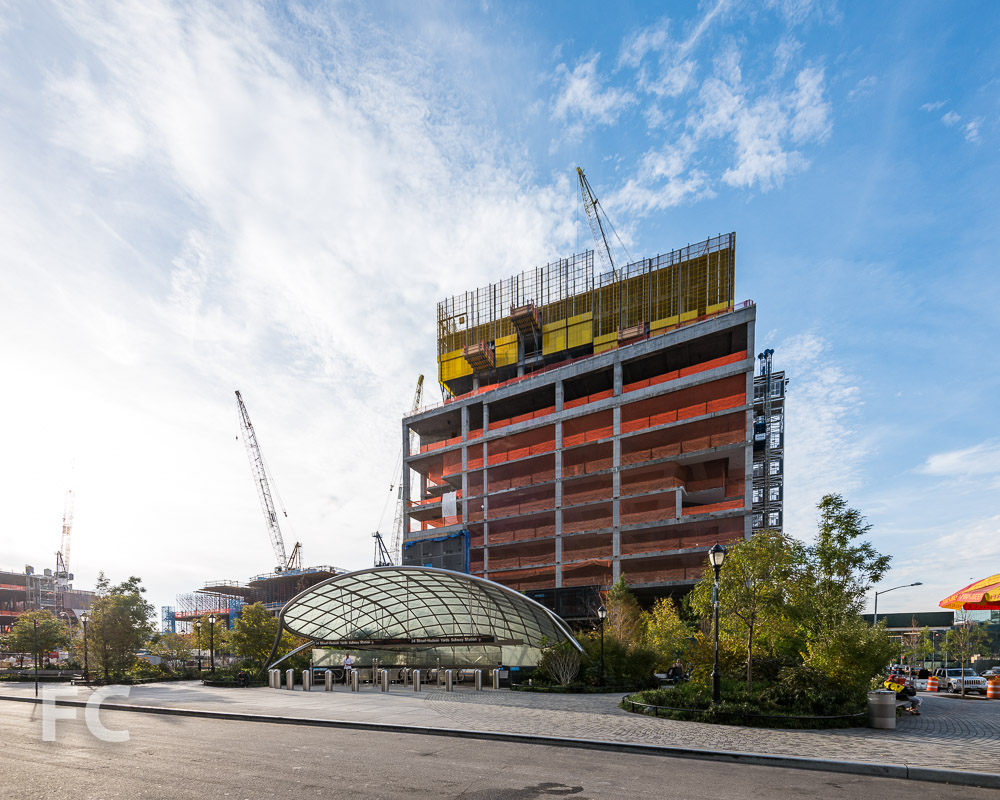
Looking up at the east facade.
Construction continues at 55 Hudson Yards, an office tower within Related's master plan for the east rail yards. Design of the 51-story, 780-foot tower is led by Kohn Pedersen Fox with Kevin Roche John Dinkeloo and Associates. The design of the tower's massing features a tenth floor setback that affords an outdoor terrace with views of the larger development as well as Hudson Park and the High Line.
Installation of the tower's curtain wall has recently begun on the east façade. The design features glass panels in a chamfered metal frame.
Curtain wall panels on the east facade.
Close-up of the curtain wall panels.
Curtain wall panel.
Northwest corner from 11th Avenue.
Looking up at the west facade.
Southwest corner from 11th Avenue.
Architects: Kohn Pedersen Fox with Kevin Roche John Dinkeloo and Associates; Developer: The Related Companies; Contractor: Gilbane; Program: Office, Retail; Location: Hudson Yards, New York, NY; Completion: 2018.
