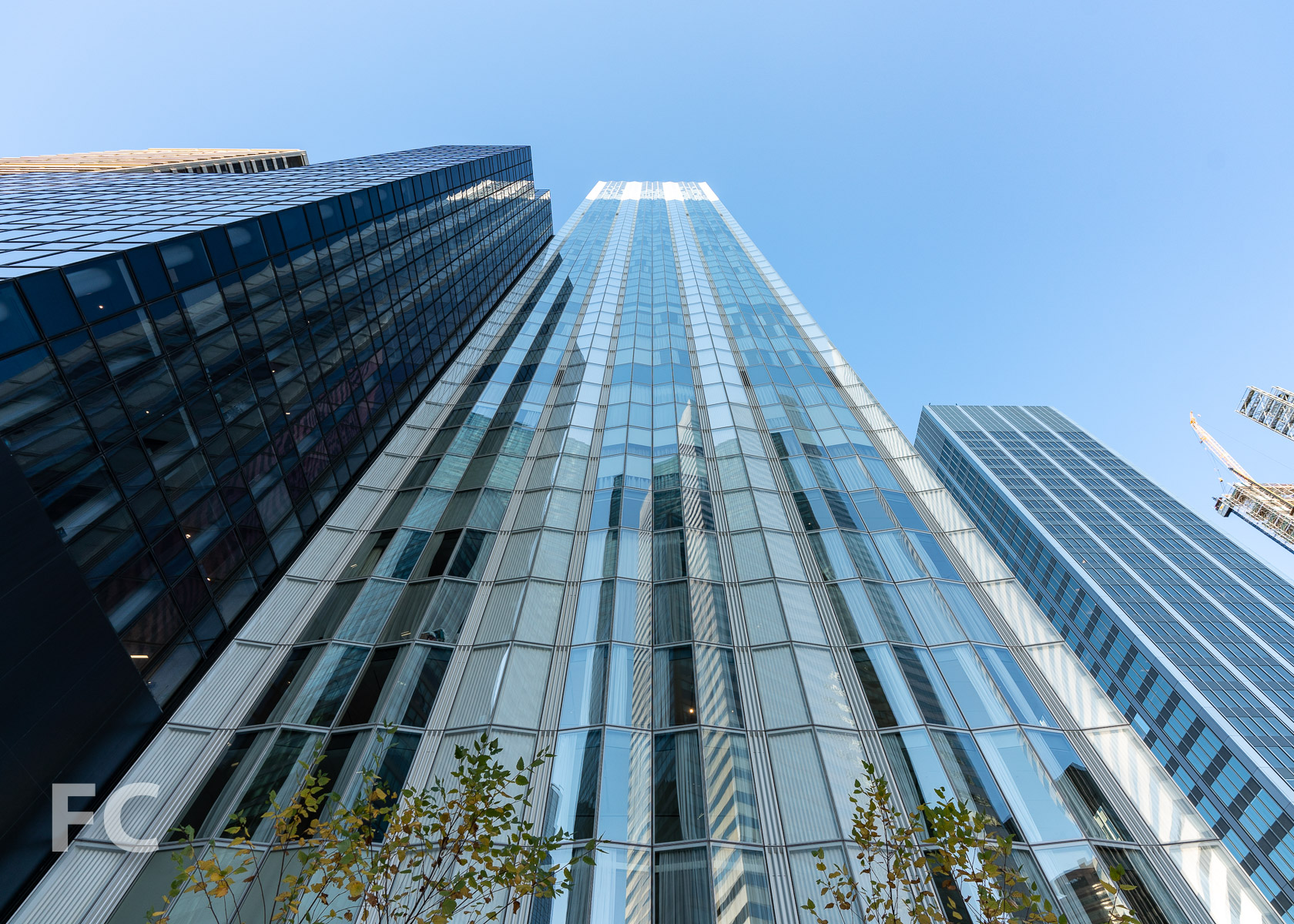100 E 53

The first panels of curtain wall are going up at 100 E 53, a 61-story residential tower from developers RFR and Hines. Designed by Foster + Partners, the tower features a vertical pleated curtain wall at the east and west facades. Vertical white stripes on both layers of glass at the spandrel panels adds depth to the façade. For now, the panels are confined to the flat portions of the lower floors of the north façade. Concrete structure has surpassed the half way mark, reaching the 32nd floor slab. When completed in 2017, the tower will bring 94 residential units to the Midtown east neighborhood of Manhattan.
Northeast corner from Lexington Avenue.
North facade from East 53rd Street.
Detail of north facade curtain wall panels.
East facade.
East facade from Lexington Avenue.
Architects: Foster + Partners (Design Architects), SLCE Architects (Executive Architects); Interior Design: William T. Georgis; Owners: RFR, Vanke; Developers: RFR, Hines; Program: Residential, Retail; Location: East Midtown, New York, NY; Completion: 2017.



