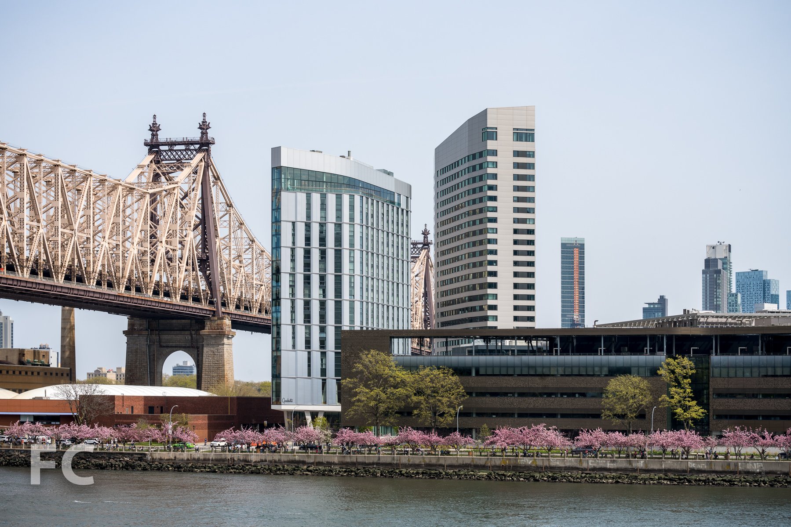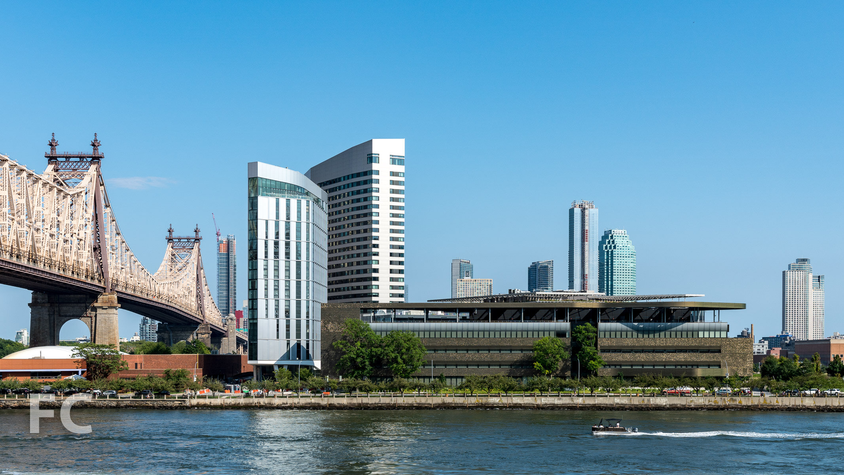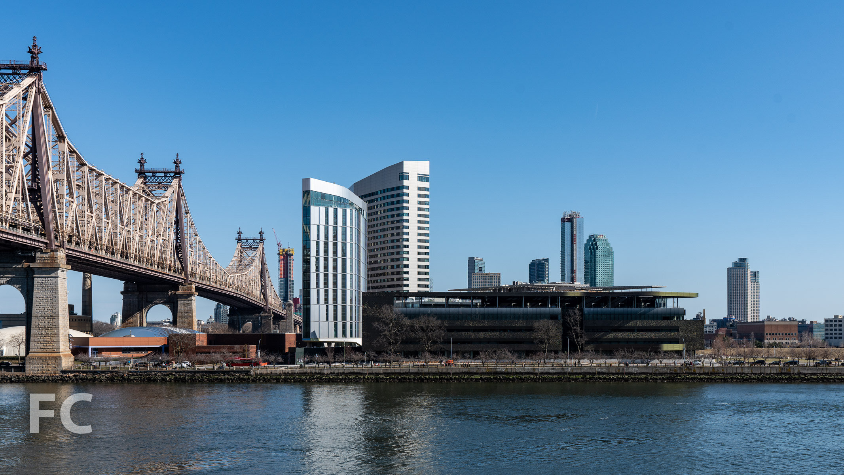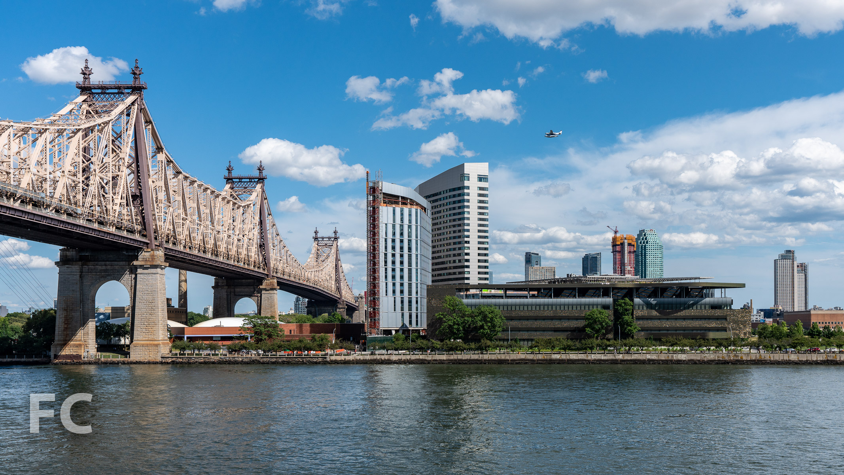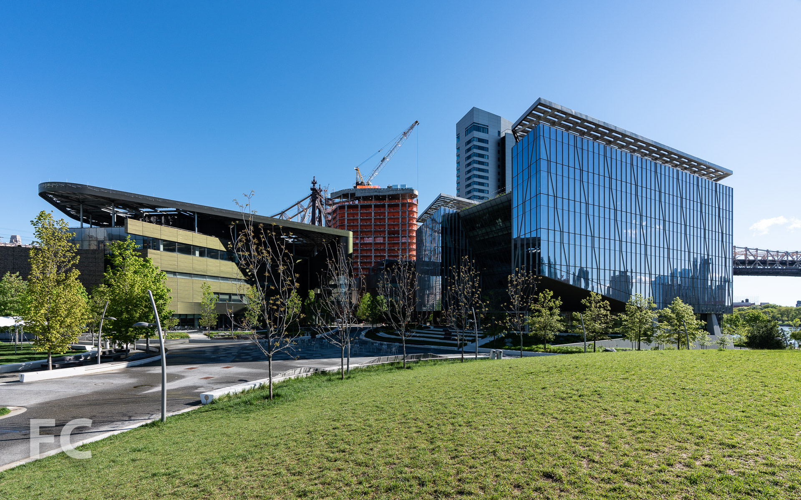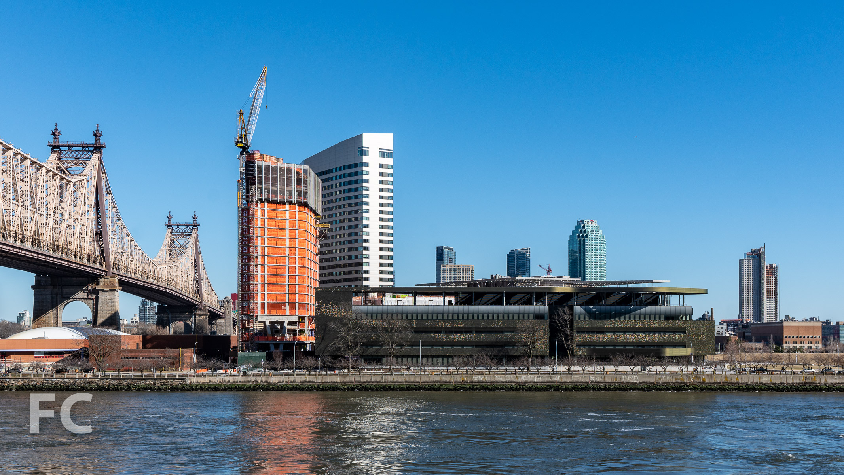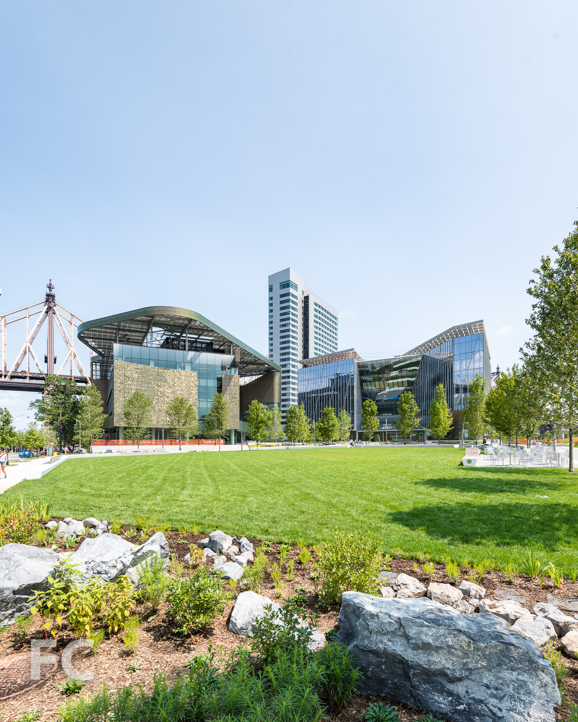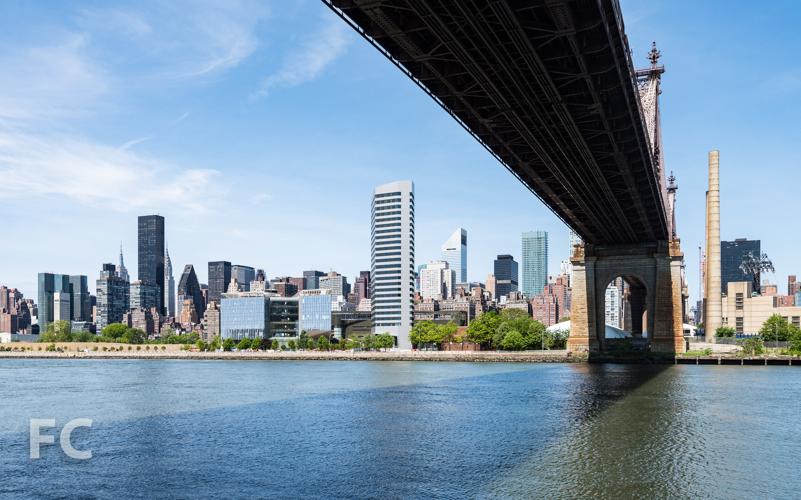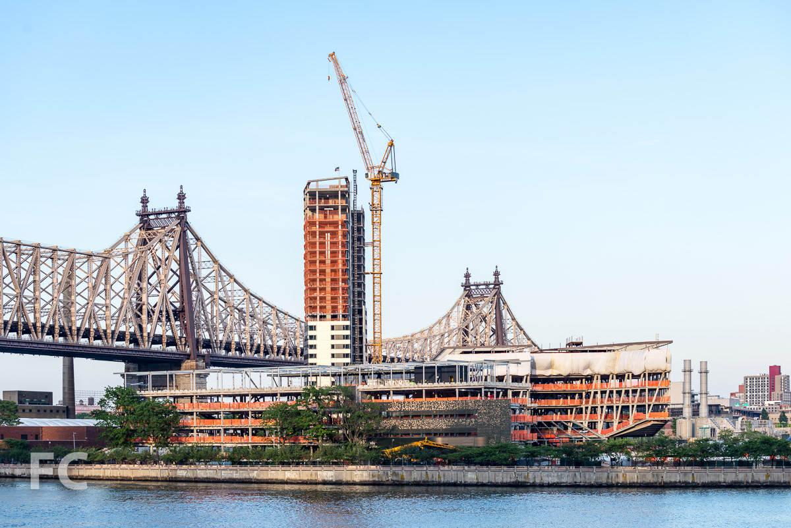Cornell Tech Campus

Superstructure has started to rise at the phase one sites of Cornell's new tech campus on Roosevelt Island. The site is located to the south of the Ed Koch Queensboro Bridge and was formerly home to the Goldwater Hospital, which housed 2,106 beds. Included in the first phase of construction is an academic building by Morphosis, a corporate co-location building by Weiss/Manfredi, a residential tower by Handel Architects, a meeting center for the academic and tech community, a central utility building by SOM, and a campus plaza by Field Operations.
Located on a triangular site at the northwest corner of the campus, the four-story, 160,000-square-foot Bloomberg Center will house the school's initial academic functions. Bronze toned metal panels will clad the exterior, while a roof covered in photovoltaic panels crowns the top floor. The building has been designed with the goal of achieving Net-Zero energy consumption and a LEED Platinum certification. Superstructure has reached the fourth floor, making topping out eminent.
To the east of the Bloomberg Center, the Bridge at Cornell Tech serves as a corporate co-location building. The Weiss/Manfredi designed building will provide space for new and established companies to work on innovative projects. Superstructure has reached the second floor.
Aerial view of the Phase One campus from the Roosevelt Island tram.
Aerial view of the Phase One campus from the Roosevelt Island tram.
Aerial view of the Phase One campus from the Roosevelt Island tram.
Northwest corner of the Bloomberg Center by Morphosis.
At the northern boundary of the site lies the Central Utility Plant and the residential tower. The one story utility building features a sawtooth facade, clad in metal panels, that faces the North Loop Road. An unoccupiable green roof covers the top. The Hudson Companies' 26-story, 270-foot-tall residential tower stands adjacent to the utility building and will provide 350 residential units to mostly graduate students. Handel Architects has designed the tower to the Passive House sustainability standards, making it the world's tallest project to use such standards. The Central Utility Plant has topped out, while the residential tower has reached its second floor.
North facade of the Central Utility Plant by SOM.
Northwest corner of the Central Utility Plant.
North facade of the Central Utility Plant by SOM.
Northeast corner of the Phase One campus with the Residential Building (center) and the Central Utility Plant (right).
Northeast corner of the Residential Building by Handel Architects.
Work on the first phase of the campus is schedule for completion by 2017.
Architects: SOM (Master Plan, Central Utility Plant), Morphosis (The Bloomberg Center), Weiss/Manfredi (The Bridge at Cornell Tech), Handel Architects (Residential Tower); Landscape Architects: Field Operations (Campus Plaza); Program: Education, Office, Residential, Open Space; Location: Roosevelt Island, New York, NY; Completion: 2017.
