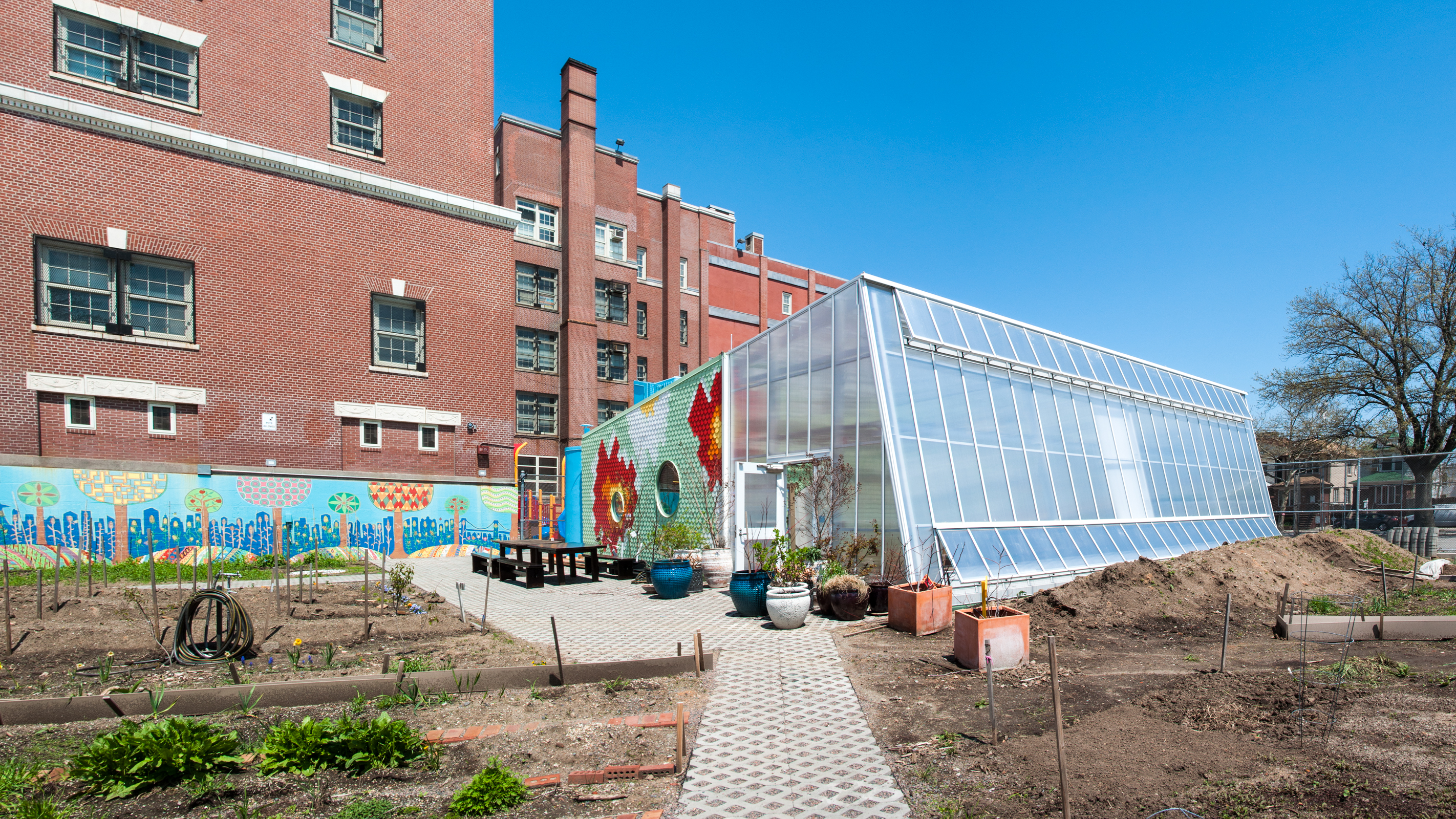Edible Schoolyard at P.S./M.S. 7

A garden has sprung up on the schoolyard pavement at P.S./M.S. 7 in East Harlem. The garden is the second project from Edible Schoolyard NYC, a nonprofit organization that partners with public schools to build gardens and kitchen classrooms to further their mission of empowering students to make healthier food choices. The New York organization is an offshoot of the edible schoolyard program that began with a school in Berkeley, California. The first project in New York, a half-acre organic garden and kitchen classroom building located at P.S. 216 in the Gravesend section of Brooklyn, was started in 2010 with the design help of architecture firm WORKac.
The entry to P.S./M.S. 7 from East 120th Street.
With the location of the second garden project in the heart of East Harlem, the organization had a greater challenge for space than in Brooklyn. Once again, the services of WORKac were called on to design the components and, in the process, develop a common language that could serve as a brand identity for Edible Schoolyard NYC. Given the time constraints on construction with an active school, the project has been divided into phases.
Concept Diagram of all elements. © WORKac
The first phase focused on converting a portion of the paved schoolyard into a teaching garden. The space is activated by colorful planters in a variety of shapes, including circles, rectangles and “wiggles,” that are spread out over the lower courtyard. According to the architect, a low cost strategy of using inexpensive prefabricated feeding troughs as planter beds allowed them to produce a design that provided a variety of shapes and colors. For a communal gathering space, bright orange benches are arranged into the letter “C.”
The lower courtyard prior to transformation. © WORKac
The teaching garden in the lower courtyard.
The teaching garden in the lower courtyard.
The teaching garden in the lower courtyard.
Plan (left) and aerial rendering (right) of the teaching garden. © WORKac
Planters Catalogue. © WORKac
Wiggle planter in the teaching garden.
Box planter in the teaching garden.
Planter in the teaching garden.
Plus planter in the teaching garden.
Plant signage.
Plant signage.
Dot planters.
C shaped gathering space.
For the second phase, slated to start at the end of the 2014-2015 school year, a greenhouse and rooftop garden will be added to the second floor roof of the cafeteria, with a connecting stair to the ground level garden. The greenhouse façade will be clad with tiles that create a flower pattern similar to the greenhouse built for the Brooklyn garden. A cistern will be located inside the greenhouse that collects the rainwater from its roof and activates a flower shaped waterwheel. Also included in this phase is the build out of the second floor kitchen classroom next to the rooftop garden and nearby office space.
Aerial view of model depicting teaching garden, greenhouse and rooftop garden. © WORKac
Elevation of greenhouse facade and stair. © WORKac
Plan of greenhouse. © WORKac
Axon of greenhouse structure. © WORKac
Cistern details. © WORKac
Plan of kitchen classroom. © WORKac
Temporary kitchen classroom.
Architects: WORKac; Client: Edible Schoolyard NYC; Program: Education; Location: East Harlem, New York, NY; Completion: 2015.
