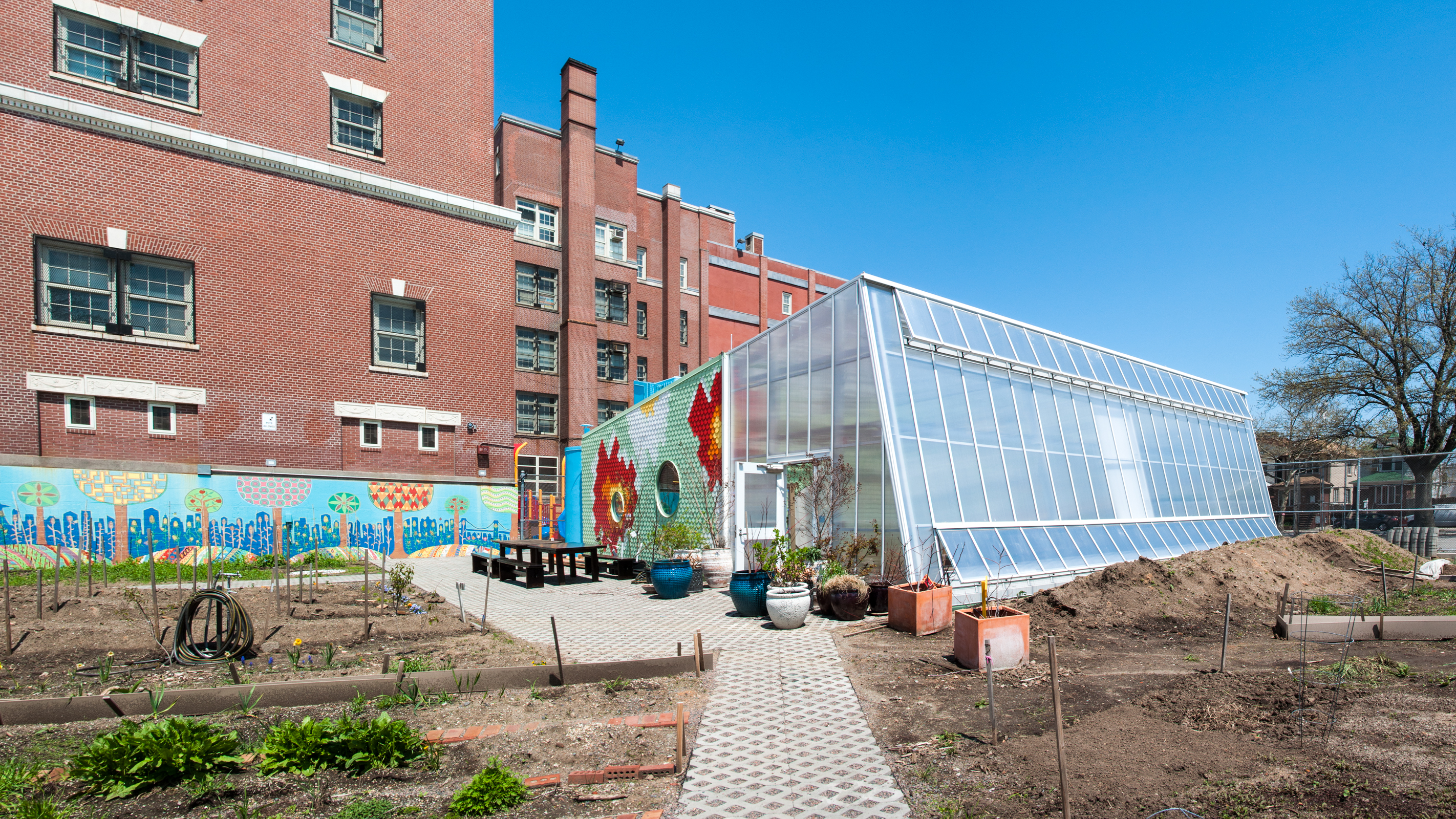Edible Schoolyard at P.S. 216

Tour:
Tucked away behind P.S. 216 in Gravesend, Brooklyn is the first Edible Schoolyard project in New York City. Designed by WORKac on a portion of the school's parking lot and completed in late 2013, the project followed their successful MoMA P.S. 1 installation, Public Farm 1, in the summer of 2008 as part of the Young Architects Program. I had the pleasure of touring the project on an Open House New York tour led by architect Sam Dufaux from WORKac's office and Kathryn Heaberg from Edible Schoolyard NYC.
The project consists of several components, one of which is the Kitchen Classroom, the dominant piece of architecture on the site. This structure is composed of three primary elements: the greenhouse, the classroom, and the "Systems Wall."
At one end lies the 763 square foot greenhouse, an aluminum and poly-carbonate structure.
The 1,075 square foot center volume includes office space and the kitchen classroom, a space for teaching the students about food preparation amongst residentially scaled appliances to simulate the likely conditions in their own homes. Kitchen cabinets painted a thirteen color gradient of green line the walls, along with port hole windows that connect the students to the garden outside and to the greenhouse next door.
On the exterior, the middle volume stands out thanks to its fiber cement shingles, the colors of which evoke a floral mural. According to the architect, the inspiration for the floral facade comes from the 1970's project by Venturi, Scott Brown and Associates for a BEST Products showroom, where a floral facade was also employed.
At the other end lies the "Systems Wall," a bright blue rubber painted collection of volumes, where the infrastructure for the garden is stored. Located within the large, curved volume is a cistern for the collection of 1,550 gallons of rain water, the means of irrigating the garden. Also included in this zone is a tool shed, bathrooms, and the air conditioning units.
The other primary component of the project is the Half-Acre Garden, where students actively participate in raising the food used in the kitchen. Wonderful hand painted signs by the students demarcate the different plants in each planting bed, as well as rules and guidelines for the garden. Also interspersed throughout the garden are other student made crafts, such as garden gnomes and bird feeders made of milk cartons. A wooden gazebo at the center of the garden provides an outdoor gathering space for the class. Future plans for the project include a chicken coop for raising a dozen chickens, slated for later this summer.
Future plans for the Edible Schoolyard NYC project included expansion city-wide, with the next project slated for P.S. 7 in East Harlem. For its first project in Manhattan, the organization will build a rooftop garden along with a renovated classroom space within the school.
Architects: WORKac; Program: Education; Location: Gravesend, Brooklyn, NY; Completion: 2013.