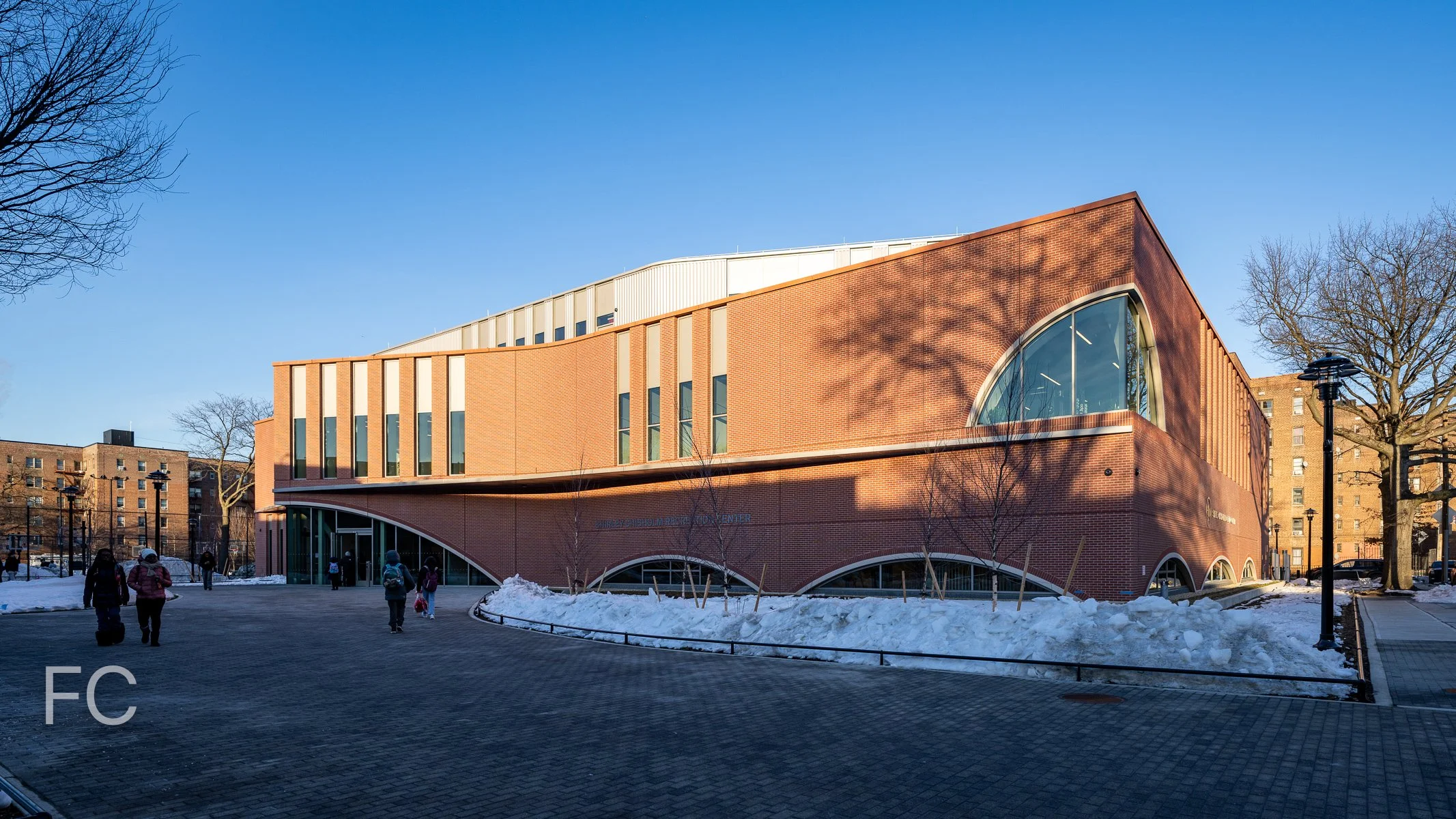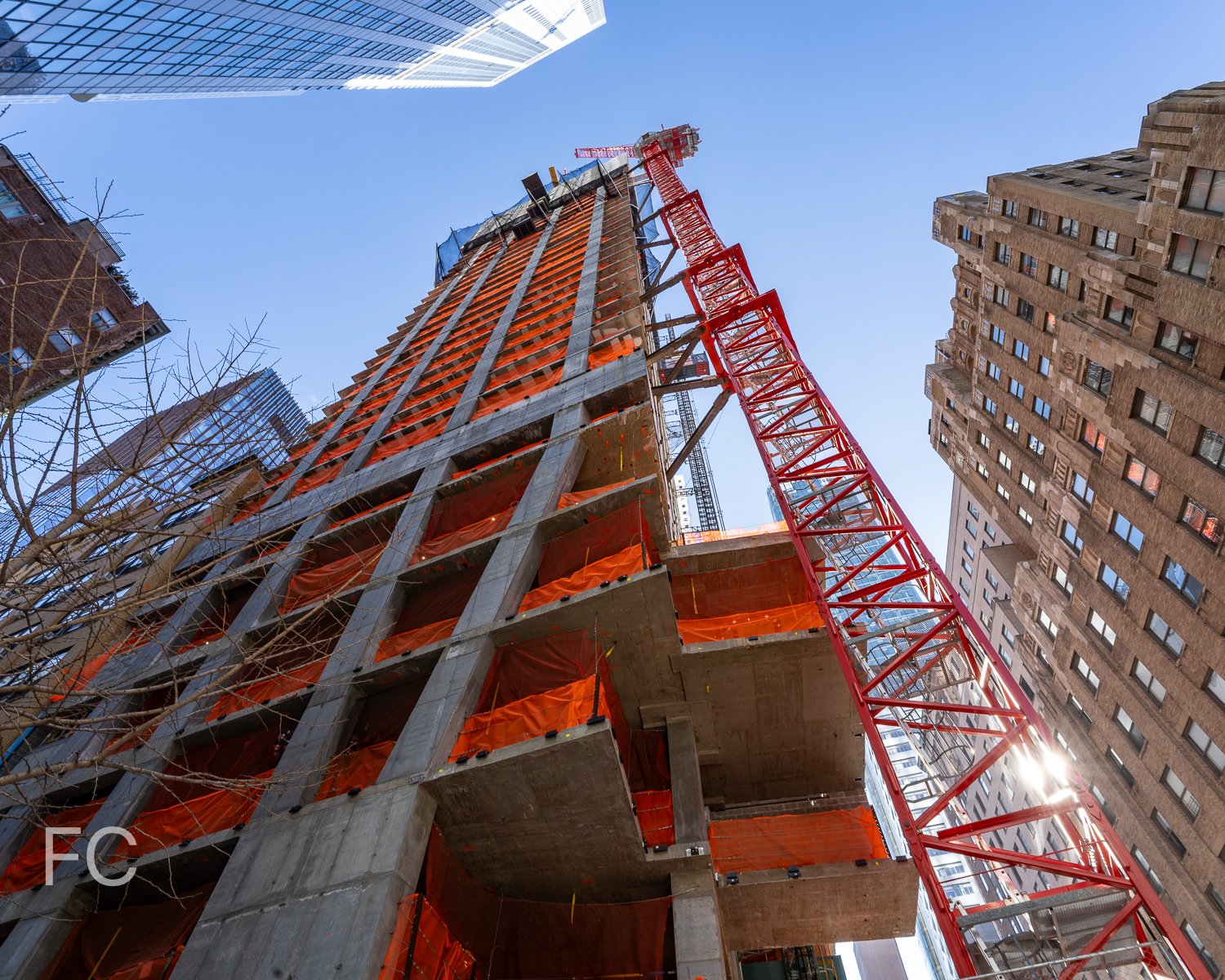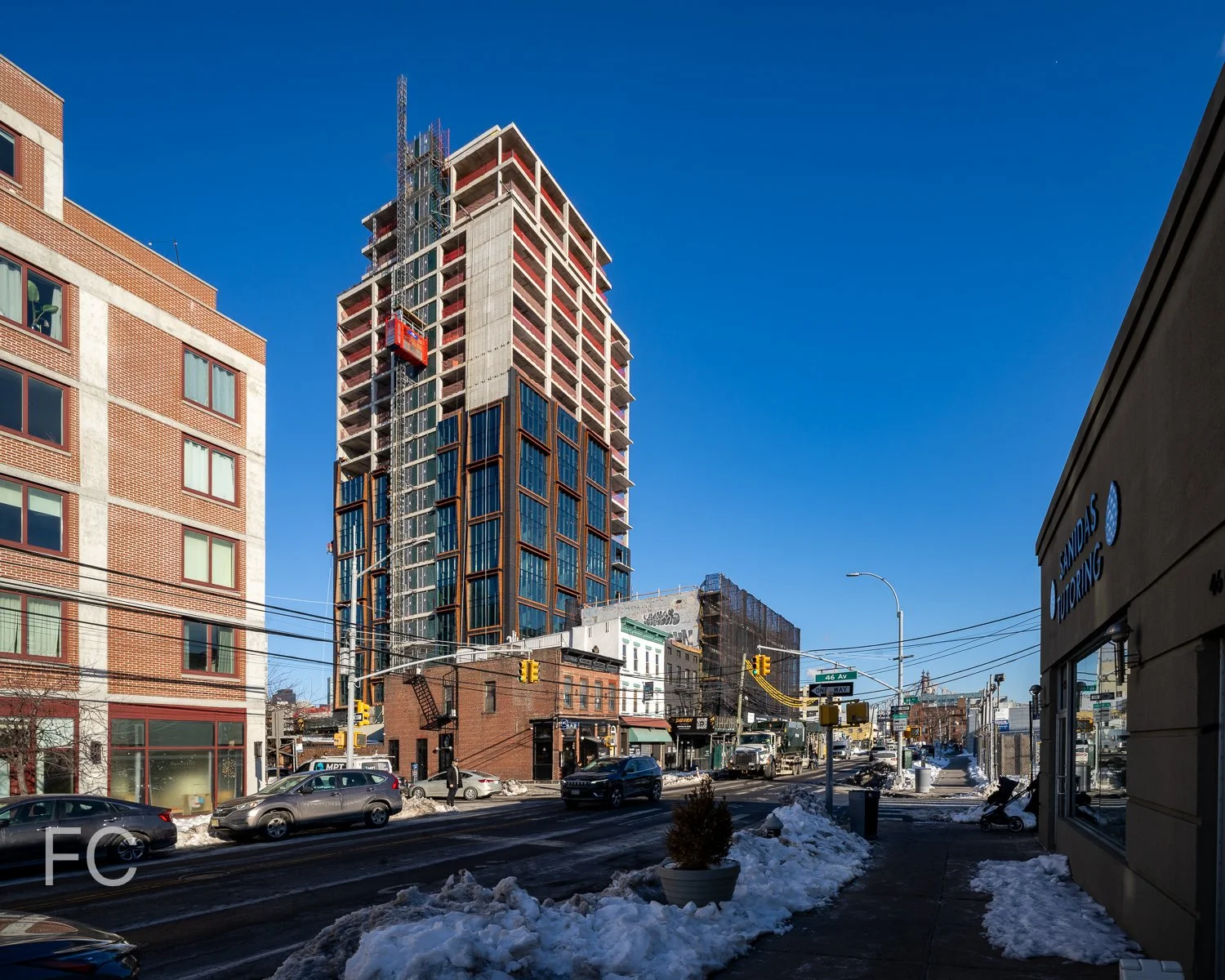Construction Update: Wagner Park Pavilion

Facade fronting onto Battery Place.
Concrete superstructure is rising at the Wagner Park Pavilion, part of the South Battery Park City Resiliency Project to construct a perimeter storm and flood protection system along the park’s boundary. In the wake of the millions in damages the park sustained from Hurricane Sandy in 2012, the Battery Park City Authority has undertaken a redesign of the park to help with future flooding. The level of the landscape and structures will be raised, including the new Wagner Park Pavilion and Robert F. Wagner Park at the southern boundary. Designed by Thomas Phifer and Partners, the fully accessible pavilion will house a community room, restaurant, public restrooms, park storage, and a roof deck with views of the Hudson River and the Statue of Liberty. The project hopes to achieve ILFI Net-Zero Carbon Certification with sustainable features that will include geothermal heating and cooling, stormwater reclamation systems, LED lighting, and a highly insulated building envelope. Completion is expected in 2025.
Facade detail.
Facade detail.
Facade detail.
Architect: Thomas Phifer and Partners; Structural Engineer, Landscape Design, and Project Management: AECOM; MEP Engineering: Milhouse; Envelope: SGH; Program: Park Amenities; Location: Battery Park City, New York, NY; Completion: 2025.


