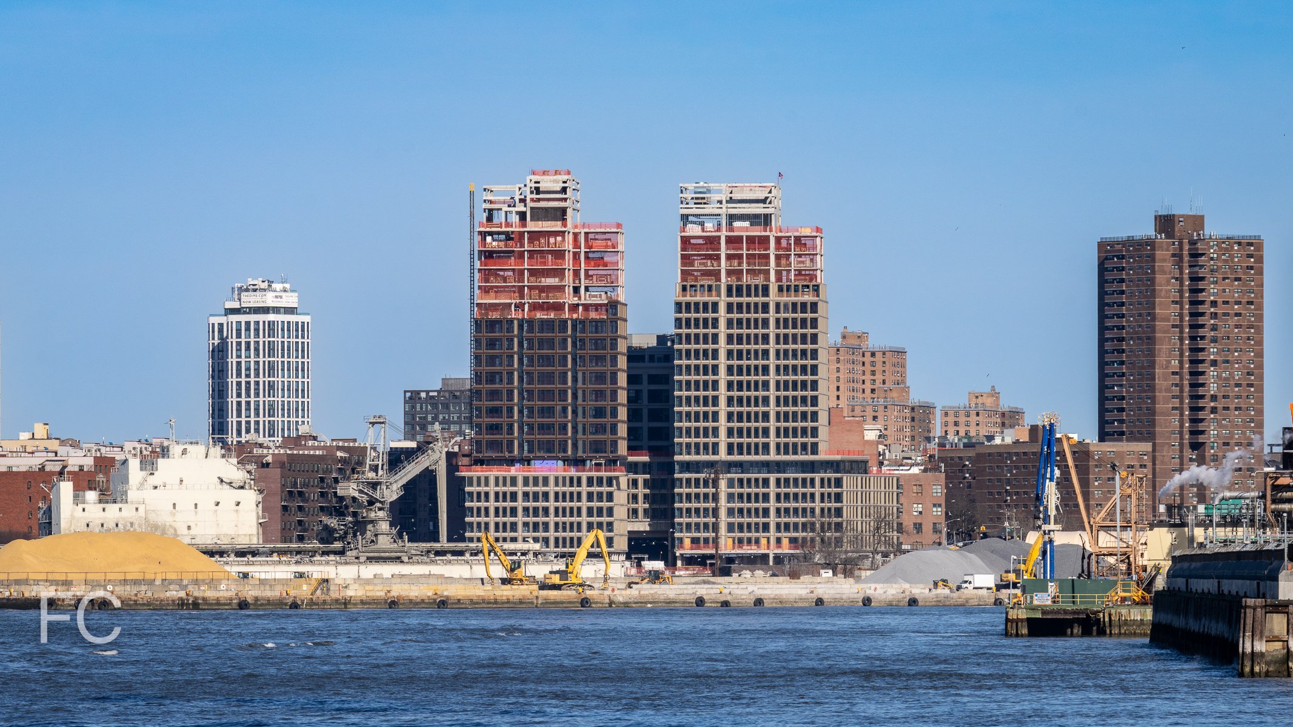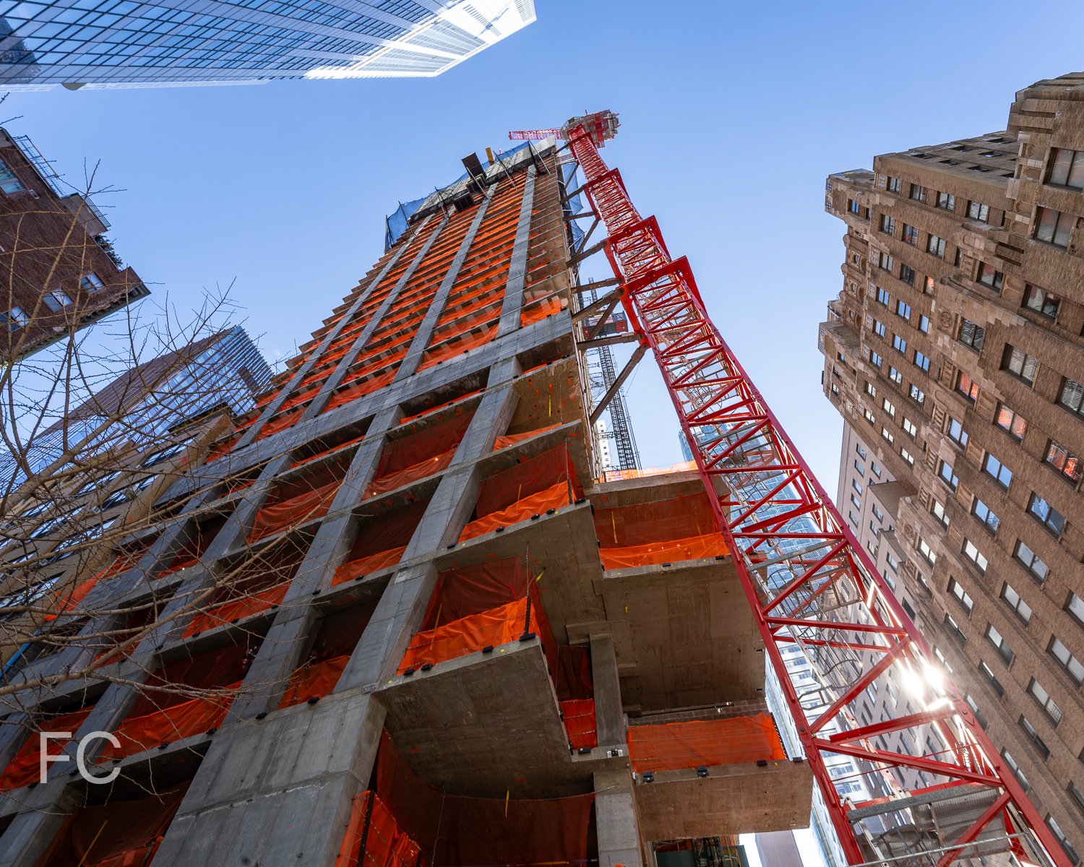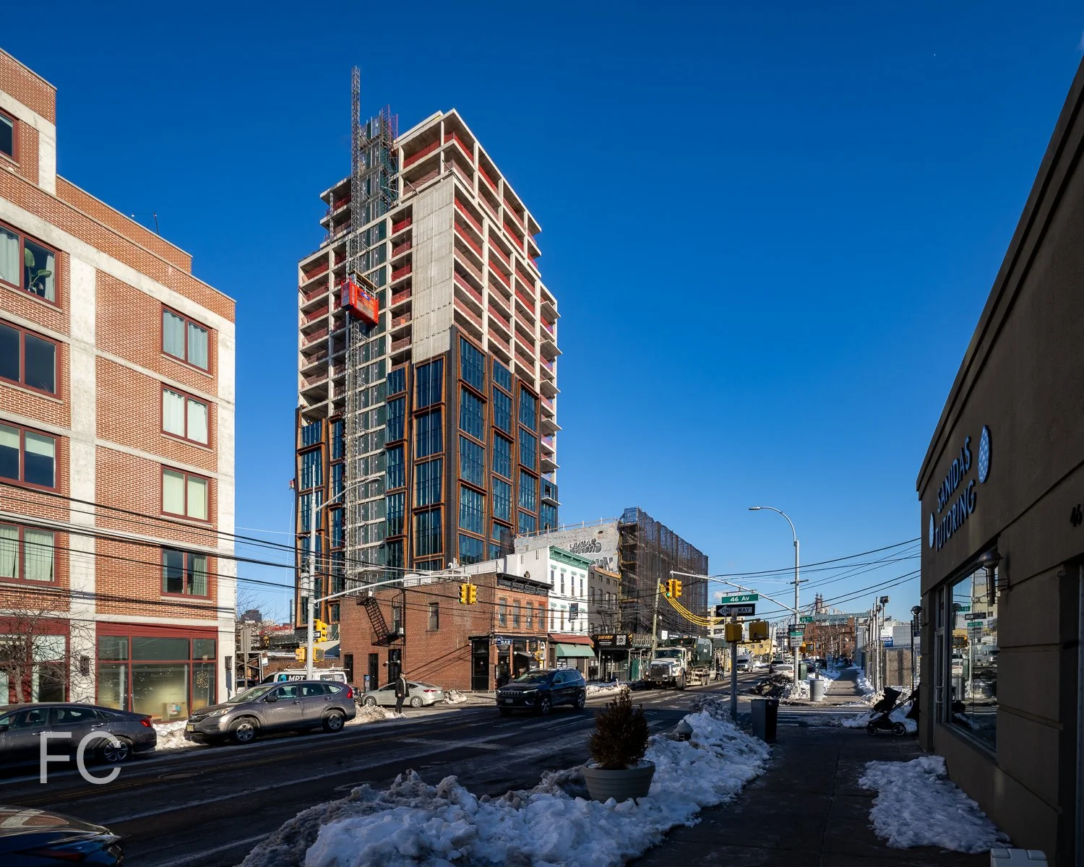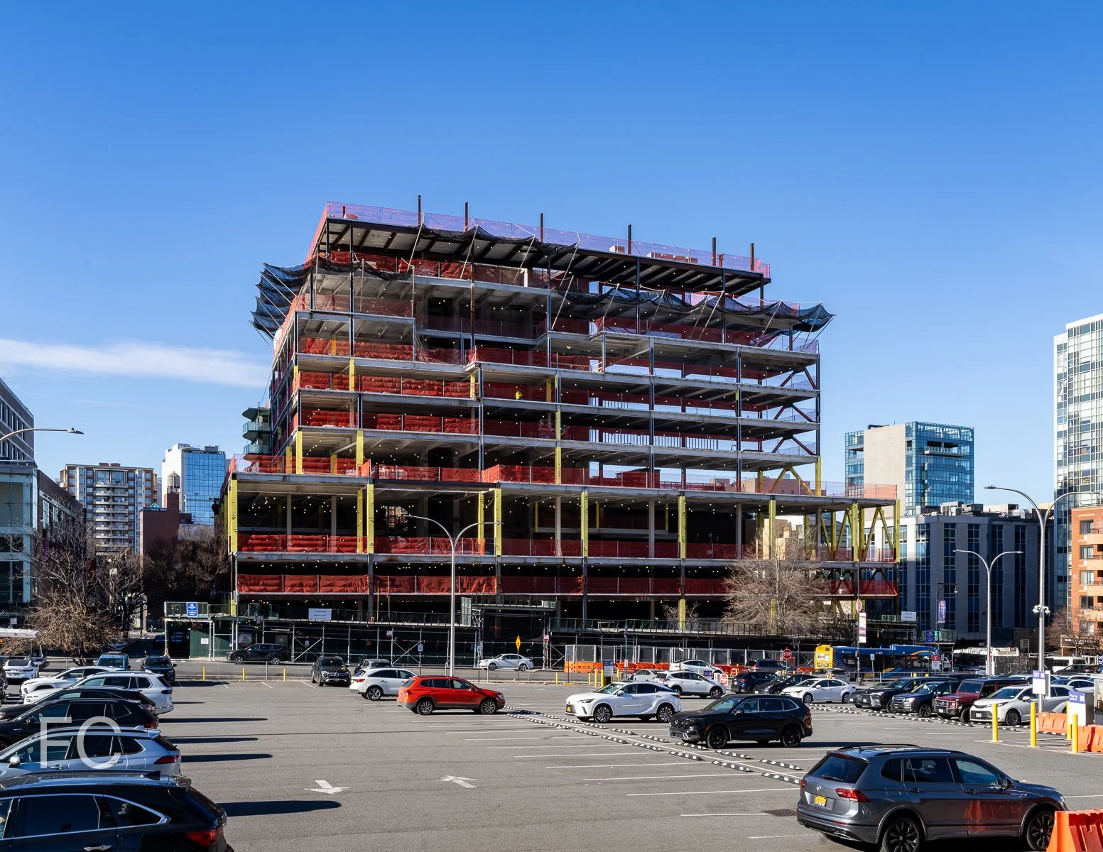Construction Update: 470-490 Kent

West facade of 480-484 Kent Avenue (left) and 490 Kent Avenue (right).
Facade installation is ongoing at Naftali Group and Access Industries’ three-tower development at 470-490 Kent on the Williamsburg waterfront in Brooklyn. Designed by Brandon Haw Architecture LLP with Hill West Architects, the 683,883 square foot development will offer 607 residential units and 18,482 square feet of commercial space. Curtain wall installation is wrapping up on the last quarter of the first two towers at 480-484 Kent Avenue, a 21-story tower, and 490 Kent Avenue, a 22-story tower. The final 22-story tower at 470 Kent Avenue has yet to rise above ground.
Close-up of the west facade of 480-484 Kent Avenue (left) and 490 Kent Avenue (right).
Northwest corner of 480-484 Kent Avenue.
Close-up of the tower crown of 480-484 Kent Avenue.
Close-up of the facade of 480-484 Kent Avenue.
Close-up of the podium facade of 480-484 Kent Avenue.
Close-up of the facade of 490 Kent Avenue.
Architect: Brandon Haw Architecture with Hill West Architects; Developer: Naftali Group and Access Industries; Program: Residential; Location: Williamsburg, Brooklyn, NY; Completion: 2025.




