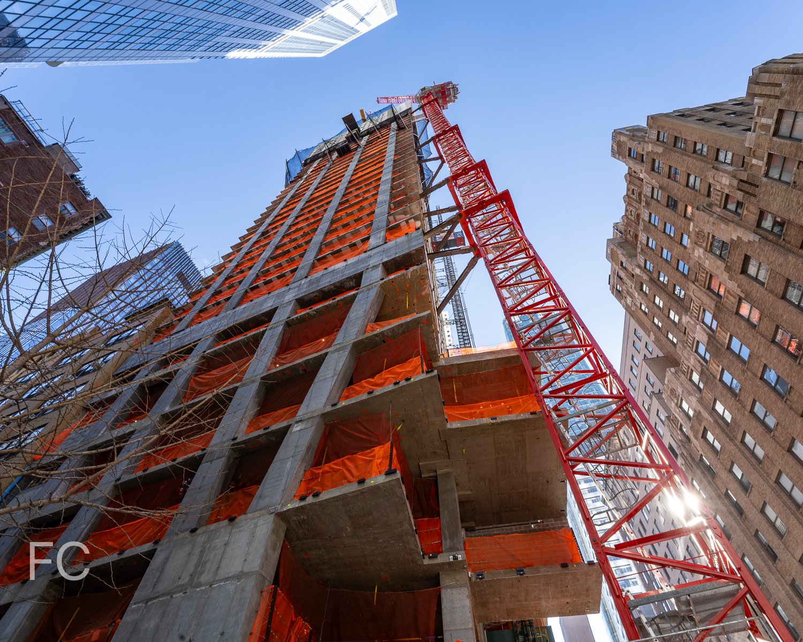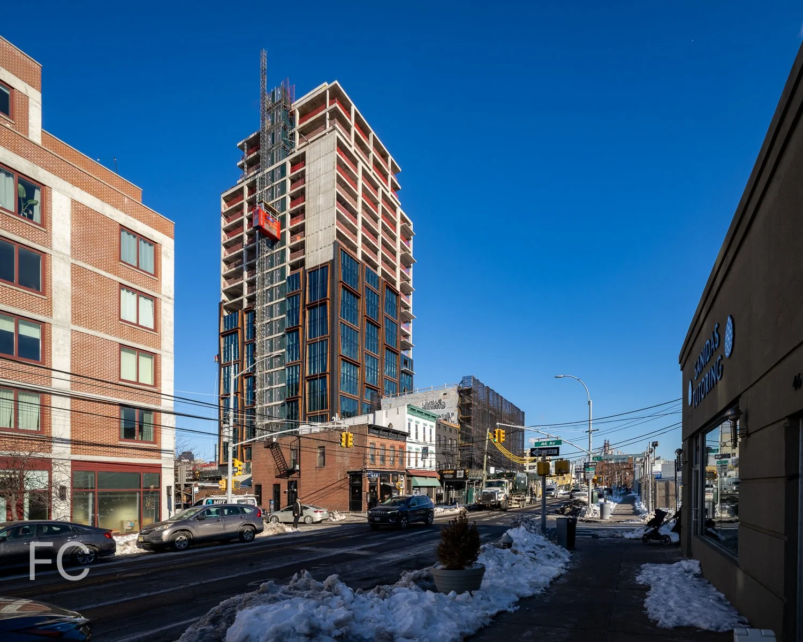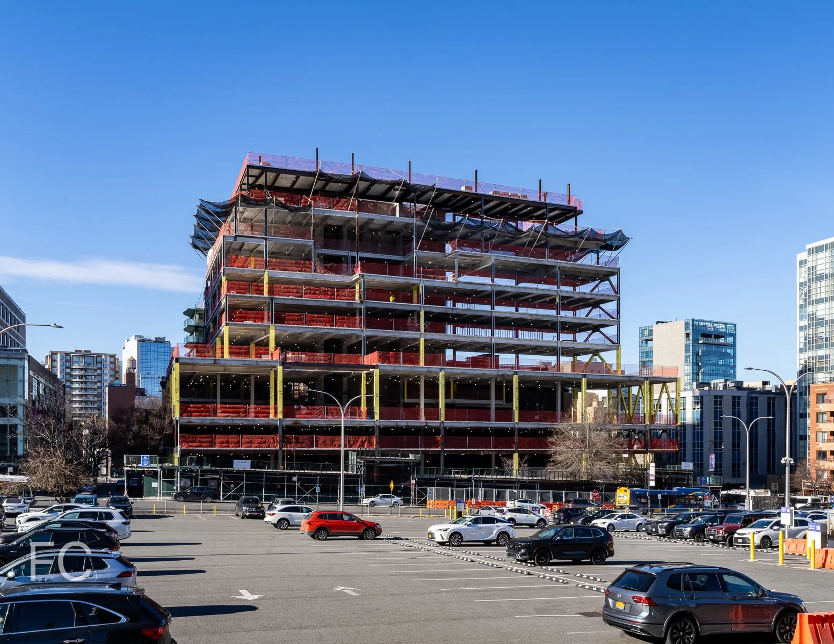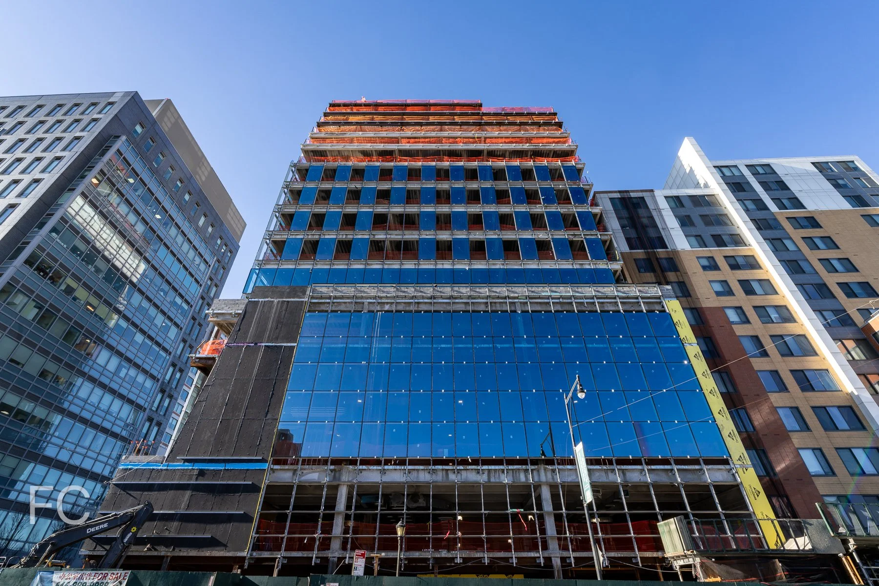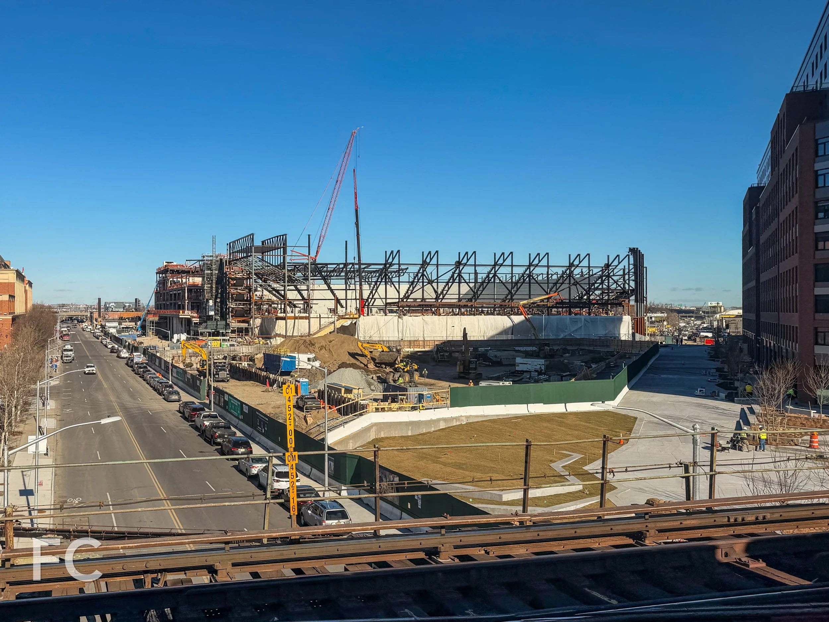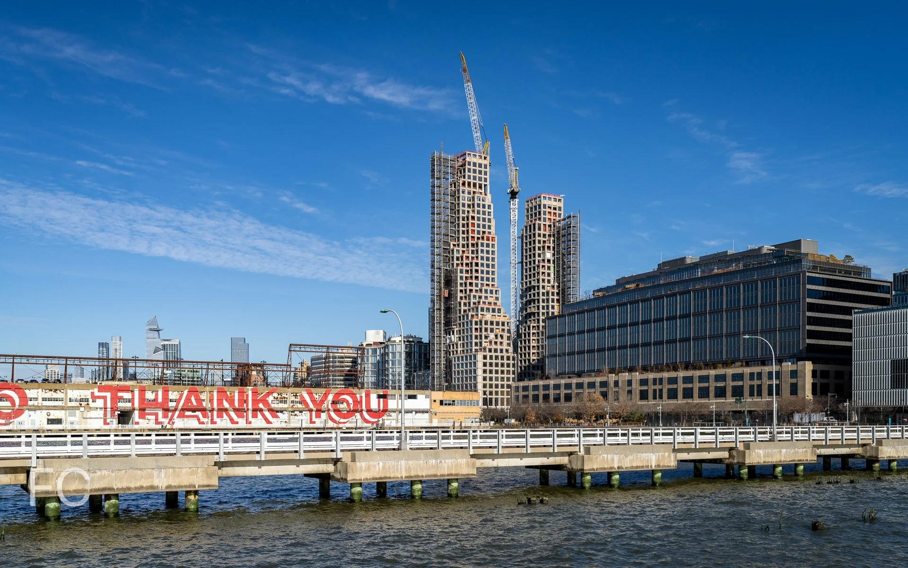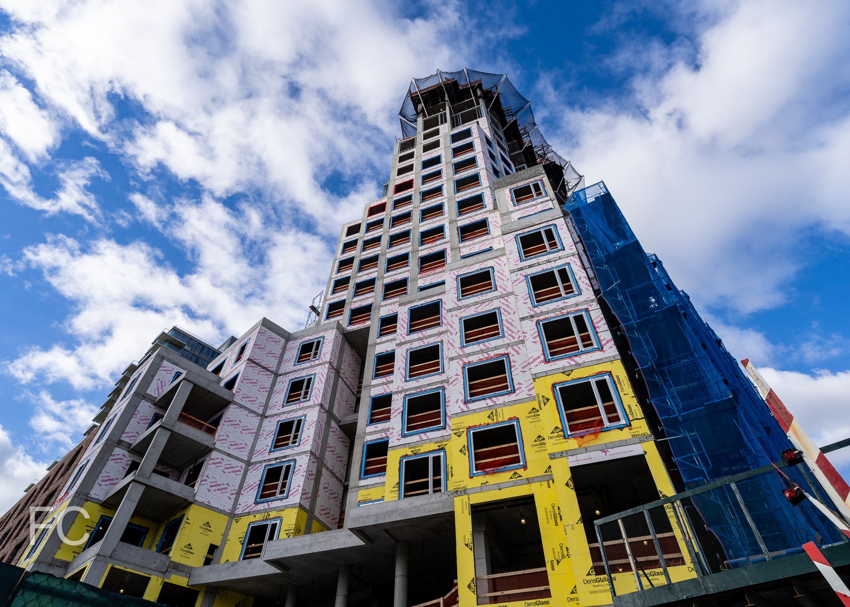Tour: Maverick
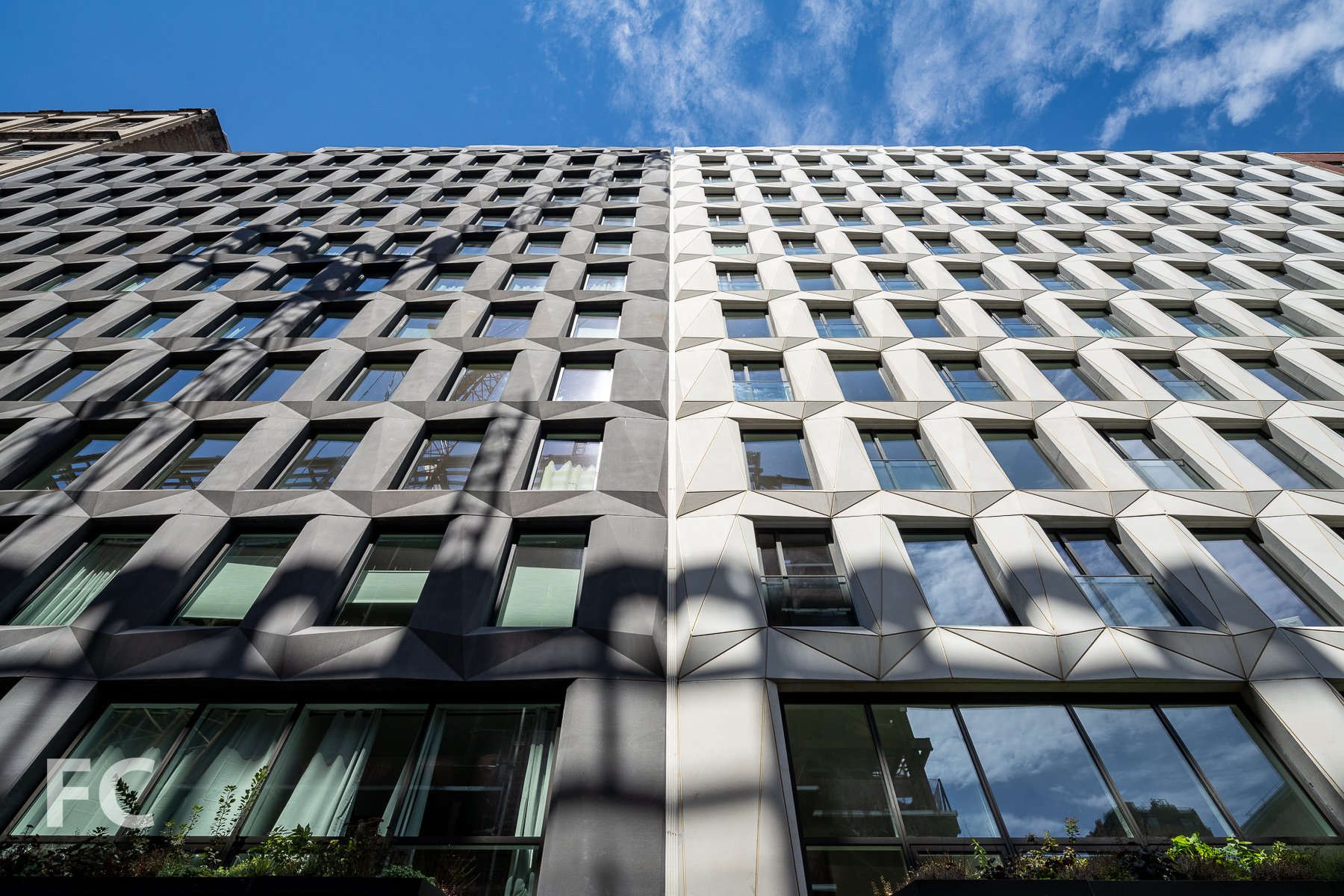
Southeast corner from West 28th Street.
Construction has wrapped up at HAP Investment’s Maverick, a 21-story residential rental and condo building in the Chelsea neighborhood of Manhattan. Designed by DXA Studio, the development features a facade divided into two halves defined by a dark and a light faceted precast concrete panel. The development’s darker half at 225 West 28th Street offers 112 residential rentals, while the lighter half at 215 West 28th Street offers 87 residential condo units. Residents have access to a range of amenities including a fitness center with 60-foot-long indoor pool, steam and sauna room, library, lounge, billiards parlor, children’s playroom, and a rooftop cabana park.
Looking up at the south facade of 225 (left) and 215 (right) West 28th Street..
Close-up of the south facade of 225 (left) and 215 (right) West 28th Street.
Close-up of the south facade.
Looking up at the south facade.
Residential condo entry storefront at 215 West 28th Street.
Rooftop Amenity Space
View west towards Hudson Yards from the rooftop park.
View north towards Midtown from the rooftop park.
View south towards Lower Manhattan from the rooftop park.
Architect: DXA Studio; Developer: HAP Investments; Program: Residential Rental and Condo; Location: Chelsea, New York, NY; Completion: 2021.
